Cloakroom with Grey Cabinets and a Submerged Sink Ideas and Designs
Refine by:
Budget
Sort by:Popular Today
1 - 20 of 1,102 photos
Item 1 of 3

Kate & Keith Photography
Inspiration for a small classic cloakroom in Boston with grey cabinets, multi-coloured walls, medium hardwood flooring, a submerged sink, a two-piece toilet, recessed-panel cabinets and a dado rail.
Inspiration for a small classic cloakroom in Boston with grey cabinets, multi-coloured walls, medium hardwood flooring, a submerged sink, a two-piece toilet, recessed-panel cabinets and a dado rail.

brass taps, cheshire, chevron flooring, dark gray, elegant, herringbone flooring, manchester, timeless design
Photo of a medium sized traditional cloakroom in London with a one-piece toilet, light hardwood flooring, limestone worktops, grey worktops, recessed-panel cabinets, grey cabinets, grey walls, a submerged sink and beige floors.
Photo of a medium sized traditional cloakroom in London with a one-piece toilet, light hardwood flooring, limestone worktops, grey worktops, recessed-panel cabinets, grey cabinets, grey walls, a submerged sink and beige floors.

Inspiration for a large classic cloakroom in Austin with grey cabinets, a two-piece toilet, grey walls, a submerged sink, marble worktops, freestanding cabinets and medium hardwood flooring.

Interior Design by Heidi Fahy of Idieh Studio
Construction by Remodel Pros NW
Cabinets by Justine Marie Designs
Photo of a contemporary cloakroom in Seattle with flat-panel cabinets, grey cabinets, grey tiles, white walls, medium hardwood flooring, a submerged sink, brown floors and white worktops.
Photo of a contemporary cloakroom in Seattle with flat-panel cabinets, grey cabinets, grey tiles, white walls, medium hardwood flooring, a submerged sink, brown floors and white worktops.

Inspiration for a small contemporary cloakroom in Toronto with flat-panel cabinets, grey cabinets, a one-piece toilet, grey walls, brick flooring, a submerged sink, engineered stone worktops, black floors, grey worktops, a built in vanity unit and wallpapered walls.

This is an example of a classic cloakroom in Austin with flat-panel cabinets, grey cabinets, multi-coloured walls, a submerged sink, marble worktops, multi-coloured worktops, a built in vanity unit, panelled walls, wainscoting, wallpapered walls and a dado rail.

Small country cloakroom in Other with shaker cabinets, grey cabinets, a one-piece toilet, white walls, light hardwood flooring, a submerged sink, engineered stone worktops, brown floors, white worktops and a floating vanity unit.

Modern farmhouse powder room boasts shiplap accent wall, painted grey cabinet and rustic wood floors.
Inspiration for a medium sized traditional cloakroom in DC Metro with shaker cabinets, grey cabinets, a two-piece toilet, grey walls, medium hardwood flooring, a submerged sink, granite worktops, brown floors, brown worktops, a freestanding vanity unit and tongue and groove walls.
Inspiration for a medium sized traditional cloakroom in DC Metro with shaker cabinets, grey cabinets, a two-piece toilet, grey walls, medium hardwood flooring, a submerged sink, granite worktops, brown floors, brown worktops, a freestanding vanity unit and tongue and groove walls.
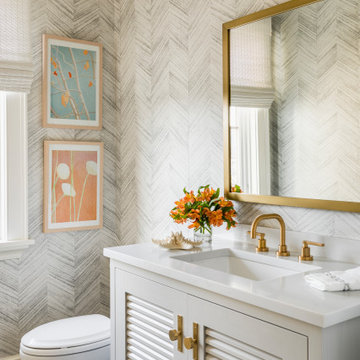
BATHROOM DESIGN - VANITY, PLUMBING FIXTURES & LIGHTING BY HEIDI PIRON DESIGN.
This is an example of a beach style cloakroom in New York with louvered cabinets, grey cabinets, grey walls, a submerged sink, grey floors and white worktops.
This is an example of a beach style cloakroom in New York with louvered cabinets, grey cabinets, grey walls, a submerged sink, grey floors and white worktops.
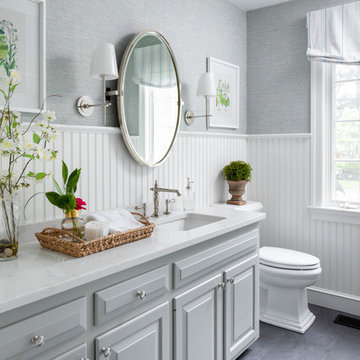
This is an example of a medium sized traditional cloakroom in Boston with raised-panel cabinets, grey cabinets, grey walls, a submerged sink, grey floors and white worktops.
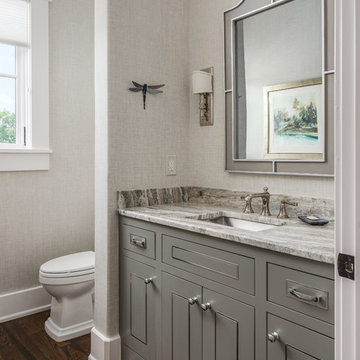
Photography: Garett + Carrie Buell of Studiobuell/ studiobuell.com
Photo of a traditional cloakroom in Nashville with freestanding cabinets, grey cabinets, a two-piece toilet, grey walls, dark hardwood flooring, a submerged sink and granite worktops.
Photo of a traditional cloakroom in Nashville with freestanding cabinets, grey cabinets, a two-piece toilet, grey walls, dark hardwood flooring, a submerged sink and granite worktops.
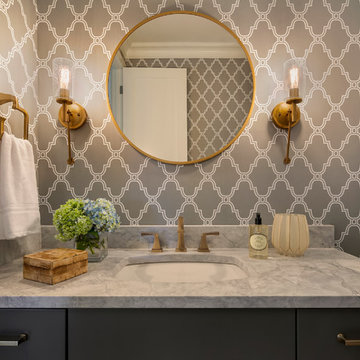
Timeless gray and white marble worked beautifully as the primary color palette in this show-stopping powder room. We added a personalized touch through a trellis motif wallpaper and gold finishes.
Designed by Michelle Yorke Interiors who also serves Seattle as well as Seattle's Eastside suburbs from Mercer Island all the way through Cle Elum.
For more about Michelle Yorke, click here: https://michelleyorkedesign.com/
To learn more about this project, click here: https://michelleyorkedesign.com/belvedere-2/

Grey and white powder room.
Photography: Ansel Olsen
Photo of a large traditional cloakroom in Richmond with open cabinets, grey cabinets, a one-piece toilet, white tiles, metro tiles, grey walls, marble flooring, a submerged sink, marble worktops, multi-coloured floors and white worktops.
Photo of a large traditional cloakroom in Richmond with open cabinets, grey cabinets, a one-piece toilet, white tiles, metro tiles, grey walls, marble flooring, a submerged sink, marble worktops, multi-coloured floors and white worktops.

Photography by: Steve Behal Photography Inc
Design ideas for a small traditional cloakroom in Other with a submerged sink, raised-panel cabinets, grey cabinets, engineered stone worktops, a one-piece toilet, multi-coloured tiles, grey walls, dark hardwood flooring and matchstick tiles.
Design ideas for a small traditional cloakroom in Other with a submerged sink, raised-panel cabinets, grey cabinets, engineered stone worktops, a one-piece toilet, multi-coloured tiles, grey walls, dark hardwood flooring and matchstick tiles.
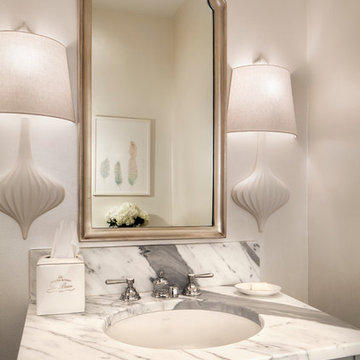
Fox Point, WI Powder Room
Sazama Design Build Remodel LLC
Photo of a traditional cloakroom in Milwaukee with a submerged sink, grey cabinets, beige walls, marble worktops and white worktops.
Photo of a traditional cloakroom in Milwaukee with a submerged sink, grey cabinets, beige walls, marble worktops and white worktops.

Design ideas for a large contemporary cloakroom in Miami with flat-panel cabinets, grey cabinets, a one-piece toilet, multi-coloured walls, marble flooring, a submerged sink, marble worktops, white floors, white worktops and a floating vanity unit.

Photo credit Stylish Productions
Medium sized farmhouse cloakroom in DC Metro with shaker cabinets, grey cabinets, white walls, porcelain flooring, a submerged sink, engineered stone worktops, grey floors, white worktops and tongue and groove walls.
Medium sized farmhouse cloakroom in DC Metro with shaker cabinets, grey cabinets, white walls, porcelain flooring, a submerged sink, engineered stone worktops, grey floors, white worktops and tongue and groove walls.

This elegant white and silver powder bath is a wonderful surprise for guests. The white on white design wallpaper provides an elegant backdrop to the pale gray vanity and light blue ceiling. The gentle curve of the powder vanity showcases the marble countertop. Polished nickel and crystal wall sconces and a beveled mirror finish the space.

Classic cloakroom in Minneapolis with shaker cabinets, grey cabinets, a two-piece toilet, multi-coloured walls, medium hardwood flooring, a submerged sink, marble worktops, brown floors, grey worktops, a built in vanity unit and wallpapered walls.
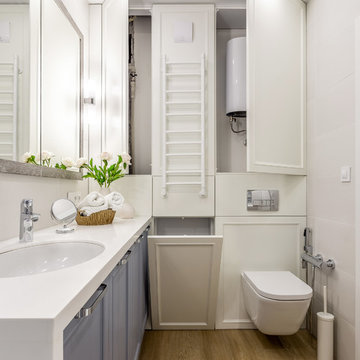
Design ideas for a contemporary cloakroom in Other with grey cabinets, a wall mounted toilet and a submerged sink.
Cloakroom with Grey Cabinets and a Submerged Sink Ideas and Designs
1