Cloakroom with Light Hardwood Flooring and a Submerged Sink Ideas and Designs
Refine by:
Budget
Sort by:Popular Today
1 - 20 of 604 photos
Item 1 of 3

Robert Brittingham|RJN Imaging
Builder: The Thomas Group
Staging: Open House LLC
Design ideas for a small contemporary cloakroom in Seattle with shaker cabinets, grey cabinets, grey tiles, porcelain tiles, grey walls, light hardwood flooring, a submerged sink, solid surface worktops and beige floors.
Design ideas for a small contemporary cloakroom in Seattle with shaker cabinets, grey cabinets, grey tiles, porcelain tiles, grey walls, light hardwood flooring, a submerged sink, solid surface worktops and beige floors.

This sophisticated powder bath creates a "wow moment" for guests when they turn the corner. The large geometric pattern on the wallpaper adds dimension and a tactile beaded texture. The custom black and gold vanity cabinet is the star of the show with its brass inlay around the cabinet doors and matching brass hardware. A lovely black and white marble top graces the vanity and compliments the wallpaper. The custom black and gold mirror and a golden lantern complete the space. Finally, white oak wood floors add a touch of warmth and a hot pink orchid packs a colorful punch.
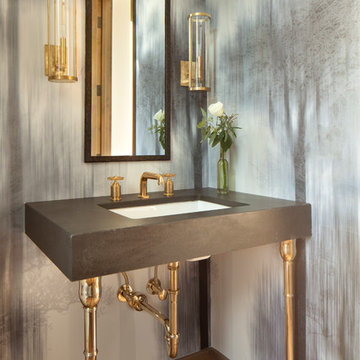
Inspiration for a medium sized rustic cloakroom in Sacramento with a submerged sink, concrete worktops, grey worktops, multi-coloured walls and light hardwood flooring.

Main level powder bathroom featuring floating vanity, Quartz slab counter top and site finished hardwood flooring.
Medium sized contemporary cloakroom in Denver with flat-panel cabinets, medium wood cabinets, a two-piece toilet, green walls, light hardwood flooring, a submerged sink, engineered stone worktops, white worktops and beige floors.
Medium sized contemporary cloakroom in Denver with flat-panel cabinets, medium wood cabinets, a two-piece toilet, green walls, light hardwood flooring, a submerged sink, engineered stone worktops, white worktops and beige floors.

photographer: Janis Nicolay of Pinecone Camp
This is an example of a small scandi cloakroom in Vancouver with flat-panel cabinets, light wood cabinets, blue walls, light hardwood flooring, a submerged sink, engineered stone worktops and grey worktops.
This is an example of a small scandi cloakroom in Vancouver with flat-panel cabinets, light wood cabinets, blue walls, light hardwood flooring, a submerged sink, engineered stone worktops and grey worktops.
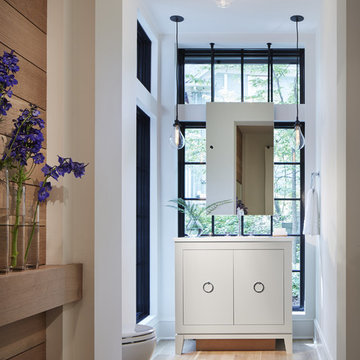
Corey Gaffer Photography
This is an example of a traditional cloakroom in Minneapolis with flat-panel cabinets, white cabinets, white walls, light hardwood flooring and a submerged sink.
This is an example of a traditional cloakroom in Minneapolis with flat-panel cabinets, white cabinets, white walls, light hardwood flooring and a submerged sink.

Inspiration for a classic cloakroom in Philadelphia with multi-coloured walls, light hardwood flooring, a submerged sink, beige floors, grey worktops and wallpapered walls.

The dark tone of the shiplap walls in this powder room, are offset by light oak flooring and white vanity. The space is accented with brass plumbing fixtures, hardware, mirror and sconces.

This is an example of a contemporary cloakroom in Boise with flat-panel cabinets, grey cabinets, white walls, light hardwood flooring, a submerged sink, beige floors, white worktops and a floating vanity unit.

主寝室の手洗い器。
周囲は珪藻土仕上げでナチュラル感を出しました。
Design ideas for a small cloakroom in Other with distressed cabinets, a one-piece toilet, white walls, light hardwood flooring, a submerged sink, wooden worktops, beige floors and a built in vanity unit.
Design ideas for a small cloakroom in Other with distressed cabinets, a one-piece toilet, white walls, light hardwood flooring, a submerged sink, wooden worktops, beige floors and a built in vanity unit.

Photo of a small classic cloakroom in Chicago with a two-piece toilet, black walls, a submerged sink, brown floors, white worktops, shaker cabinets, light hardwood flooring, light wood cabinets, marble worktops, a freestanding vanity unit and wallpapered walls.
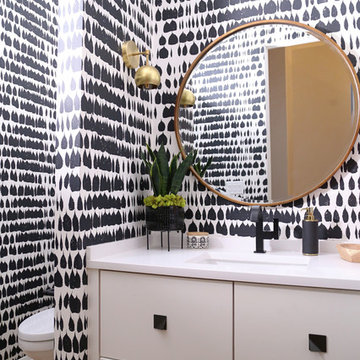
Design ideas for a contemporary cloakroom in Other with flat-panel cabinets, white cabinets, multi-coloured walls, light hardwood flooring, a submerged sink, beige floors and white worktops.
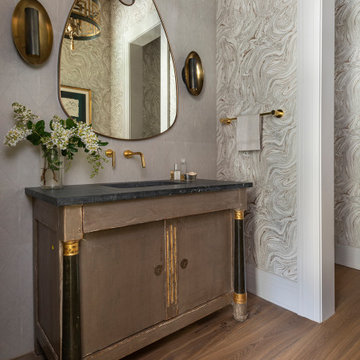
This is an example of a classic cloakroom in Houston with light hardwood flooring, a submerged sink, marble worktops, black worktops, a freestanding vanity unit and wallpapered walls.

We always say that a powder room is the “gift” you give to the guests in your home; a special detail here and there, a touch of color added, and the space becomes a delight! This custom beauty, completed in January 2020, was carefully crafted through many construction drawings and meetings.
We intentionally created a shallower depth along both sides of the sink area in order to accommodate the location of the door openings. (The right side of the image leads to the foyer, while the left leads to a closet water closet room.) We even had the casing/trim applied after the countertop was installed in order to bring the marble in one piece! Setting the height of the wall faucet and wall outlet for the exposed P-Trap meant careful calculation and precise templating along the way, with plenty of interior construction drawings. But for such detail, it was well worth it.
From the book-matched miter on our black and white marble, to the wall mounted faucet in matte black, each design element is chosen to play off of the stacked metallic wall tile and scones. Our homeowners were thrilled with the results, and we think their guests are too!
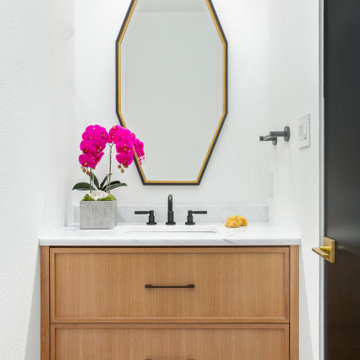
www.livekalterra.com | Elevated Living In The Heart Of Oak Lawn. Spacious two bedroom townhomes with unprecedented design and unparalleled construction. @livekalterra | Listed by Jessica Koltun with The Associates Realty

Martha O'Hara Interiors, Interior Design & Photo Styling | Thompson Construction, Builder | Spacecrafting Photography, Photography
Please Note: All “related,” “similar,” and “sponsored” products tagged or listed by Houzz are not actual products pictured. They have not been approved by Martha O’Hara Interiors nor any of the professionals credited. For information about our work, please contact design@oharainteriors.com.

© Lassiter Photography | ReVisionCharlotte.com
This is an example of a medium sized retro cloakroom in Charlotte with flat-panel cabinets, grey cabinets, a two-piece toilet, grey walls, light hardwood flooring, a submerged sink, engineered stone worktops, brown floors, white worktops, a floating vanity unit and wallpapered walls.
This is an example of a medium sized retro cloakroom in Charlotte with flat-panel cabinets, grey cabinets, a two-piece toilet, grey walls, light hardwood flooring, a submerged sink, engineered stone worktops, brown floors, white worktops, a floating vanity unit and wallpapered walls.

Beautiful powder room with blue vanity cabinet and marble tile back splash. Quartz counter tops with rectangular undermount sink. Price Pfister Faucet and half circle cabinet door pulls. Walls are edgecomb gray with water based white oak hardwood floors.

Parisian Powder Room- dramatic lines in black and white create a welcome viewpoint for this powder room entry.
Medium sized traditional cloakroom in Detroit with freestanding cabinets, beige cabinets, a one-piece toilet, white tiles, marble tiles, grey walls, light hardwood flooring, a submerged sink, marble worktops, brown floors and black worktops.
Medium sized traditional cloakroom in Detroit with freestanding cabinets, beige cabinets, a one-piece toilet, white tiles, marble tiles, grey walls, light hardwood flooring, a submerged sink, marble worktops, brown floors and black worktops.

Photo of a farmhouse cloakroom in New York with freestanding cabinets, dark wood cabinets, a wall mounted toilet, blue tiles, white walls, light hardwood flooring, a submerged sink and white worktops.
Cloakroom with Light Hardwood Flooring and a Submerged Sink Ideas and Designs
1