Cloakroom with Light Wood Cabinets and a Submerged Sink Ideas and Designs
Refine by:
Budget
Sort by:Popular Today
1 - 20 of 459 photos

Powder bath with floating vanity.
Photo of a medium sized beach style cloakroom in Minneapolis with light wood cabinets, a one-piece toilet, blue walls, medium hardwood flooring, a submerged sink, engineered stone worktops, a floating vanity unit and wallpapered walls.
Photo of a medium sized beach style cloakroom in Minneapolis with light wood cabinets, a one-piece toilet, blue walls, medium hardwood flooring, a submerged sink, engineered stone worktops, a floating vanity unit and wallpapered walls.

Summary of Scope: gut renovation/reconfiguration of kitchen, coffee bar, mudroom, powder room, 2 kids baths, guest bath, master bath and dressing room, kids study and playroom, study/office, laundry room, restoration of windows, adding wallpapers and window treatments
Background/description: The house was built in 1908, my clients are only the 3rd owners of the house. The prior owner lived there from 1940s until she died at age of 98! The old home had loads of character and charm but was in pretty bad condition and desperately needed updates. The clients purchased the home a few years ago and did some work before they moved in (roof, HVAC, electrical) but decided to live in the house for a 6 months or so before embarking on the next renovation phase. I had worked with the clients previously on the wife's office space and a few projects in a previous home including the nursery design for their first child so they reached out when they were ready to start thinking about the interior renovations. The goal was to respect and enhance the historic architecture of the home but make the spaces more functional for this couple with two small kids. Clients were open to color and some more bold/unexpected design choices. The design style is updated traditional with some eclectic elements. An early design decision was to incorporate a dark colored french range which would be the focal point of the kitchen and to do dark high gloss lacquered cabinets in the adjacent coffee bar, and we ultimately went with dark green.

Small cloakroom in Salt Lake City with recessed-panel cabinets, light wood cabinets, a two-piece toilet, marble flooring, a submerged sink, marble worktops, blue floors, white worktops and a built in vanity unit.

Powder room with real marble mosaic tile floor, floating white oak vanity with black granite countertop and brass faucet. Wallpaper, mirror and lighting by Casey Howard Designs.

Interior Designer: Simons Design Studio
Builder: Magleby Construction
Photography: Allison Niccum
Rural cloakroom in Salt Lake City with freestanding cabinets, light wood cabinets, a two-piece toilet, grey walls, a submerged sink, white floors, white worktops and quartz worktops.
Rural cloakroom in Salt Lake City with freestanding cabinets, light wood cabinets, a two-piece toilet, grey walls, a submerged sink, white floors, white worktops and quartz worktops.
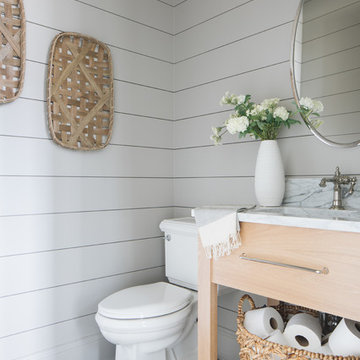
Photo of a classic cloakroom in Chicago with flat-panel cabinets, light wood cabinets, a two-piece toilet, white walls, dark hardwood flooring, a submerged sink, brown floors and grey worktops.

Design ideas for a small contemporary cloakroom in New York with flat-panel cabinets, light wood cabinets, a one-piece toilet, grey walls, marble flooring, a submerged sink, marble worktops, white floors and white worktops.
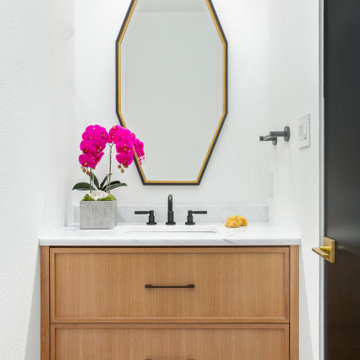
www.livekalterra.com | Elevated Living In The Heart Of Oak Lawn. Spacious two bedroom townhomes with unprecedented design and unparalleled construction. @livekalterra | Listed by Jessica Koltun with The Associates Realty

Inspiration for a medium sized world-inspired cloakroom in Raleigh with flat-panel cabinets, light wood cabinets, a two-piece toilet, brown tiles, wood-effect tiles, brown walls, medium hardwood flooring, a submerged sink, engineered stone worktops, brown floors, white worktops, a floating vanity unit and wallpapered walls.

Design ideas for a medium sized contemporary cloakroom in DC Metro with shaker cabinets, light wood cabinets, a one-piece toilet, a submerged sink, solid surface worktops, white worktops, a built in vanity unit and panelled walls.

This is an example of a medium sized traditional cloakroom in Los Angeles with flat-panel cabinets, light wood cabinets, a one-piece toilet, white walls, a submerged sink, multi-coloured floors, grey worktops and a freestanding vanity unit.
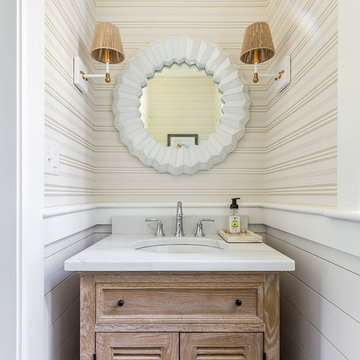
Happy to see this little gem recently be selected from around the world as one of the ‘50 Picture-Perfect Powder Rooms’ on Houzz.
•
Whole Home Renovation + Addition, 1879 Built Home
Wellesley, MA
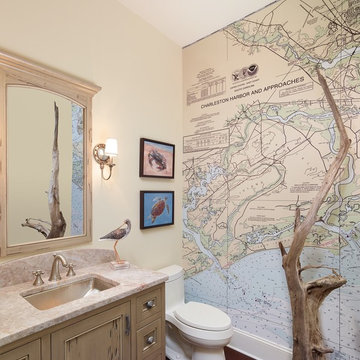
holgerobenausphotography.com
See more of the Relaxed River View home at margaretdonaldsoninteriors.com
Inspiration for a medium sized nautical cloakroom in Charleston with a one-piece toilet, granite worktops, beaded cabinets, light wood cabinets, multi-coloured walls, a submerged sink and brown floors.
Inspiration for a medium sized nautical cloakroom in Charleston with a one-piece toilet, granite worktops, beaded cabinets, light wood cabinets, multi-coloured walls, a submerged sink and brown floors.
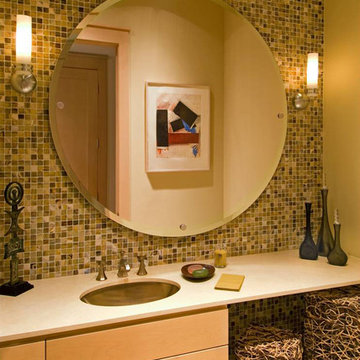
Inspiration for a classic cloakroom in Dallas with recessed-panel cabinets, light wood cabinets, multi-coloured tiles, mosaic tiles and a submerged sink.

Experience urban sophistication meets artistic flair in this unique Chicago residence. Combining urban loft vibes with Beaux Arts elegance, it offers 7000 sq ft of modern luxury. Serene interiors, vibrant patterns, and panoramic views of Lake Michigan define this dreamy lakeside haven.
Every detail in this powder room exudes sophistication. Earthy backsplash tiles impressed with tiny blue dots complement the navy blue faucet, while organic frosted glass and oak pendants add a touch of minimal elegance.
---
Joe McGuire Design is an Aspen and Boulder interior design firm bringing a uniquely holistic approach to home interiors since 2005.
For more about Joe McGuire Design, see here: https://www.joemcguiredesign.com/
To learn more about this project, see here:
https://www.joemcguiredesign.com/lake-shore-drive

Modern powder room.
Design ideas for a medium sized scandi cloakroom in Detroit with shaker cabinets, light wood cabinets, a one-piece toilet, white walls, light hardwood flooring, a submerged sink, engineered stone worktops, white worktops and a built in vanity unit.
Design ideas for a medium sized scandi cloakroom in Detroit with shaker cabinets, light wood cabinets, a one-piece toilet, white walls, light hardwood flooring, a submerged sink, engineered stone worktops, white worktops and a built in vanity unit.
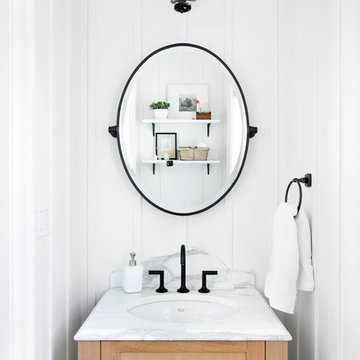
Ema Peter | www.emapeter.com
Inspiration for a small beach style cloakroom in Vancouver with a submerged sink, shaker cabinets, light wood cabinets and white walls.
Inspiration for a small beach style cloakroom in Vancouver with a submerged sink, shaker cabinets, light wood cabinets and white walls.
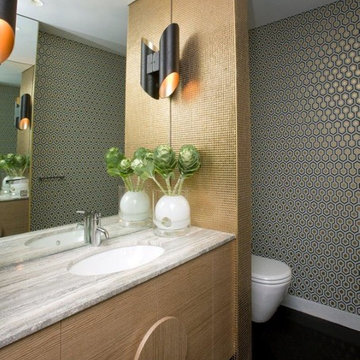
Architecture by Phillips Henningham. Interiors by Melissa Collison. Photo by Karl Beath.
Medium sized retro cloakroom in Sydney with a submerged sink, light wood cabinets and multi-coloured walls.
Medium sized retro cloakroom in Sydney with a submerged sink, light wood cabinets and multi-coloured walls.

Experience urban sophistication meets artistic flair in this unique Chicago residence. Combining urban loft vibes with Beaux Arts elegance, it offers 7000 sq ft of modern luxury. Serene interiors, vibrant patterns, and panoramic views of Lake Michigan define this dreamy lakeside haven.
Every detail in this powder room exudes sophistication. Earthy backsplash tiles impressed with tiny blue dots complement the navy blue faucet, while organic frosted glass and oak pendants add a touch of minimal elegance.
---
Joe McGuire Design is an Aspen and Boulder interior design firm bringing a uniquely holistic approach to home interiors since 2005.
For more about Joe McGuire Design, see here: https://www.joemcguiredesign.com/
To learn more about this project, see here:
https://www.joemcguiredesign.com/lake-shore-drive
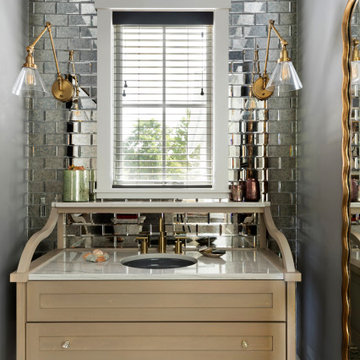
Design ideas for a farmhouse cloakroom in Minneapolis with shaker cabinets, light wood cabinets, mirror tiles, grey walls, medium hardwood flooring, a submerged sink, brown floors, white worktops and a freestanding vanity unit.
Cloakroom with Light Wood Cabinets and a Submerged Sink Ideas and Designs
1