Cloakroom with a Submerged Sink and Panelled Walls Ideas and Designs
Refine by:
Budget
Sort by:Popular Today
1 - 20 of 65 photos
Item 1 of 3

This is an example of a classic cloakroom in Austin with flat-panel cabinets, grey cabinets, multi-coloured walls, a submerged sink, marble worktops, multi-coloured worktops, a built in vanity unit, panelled walls, wainscoting, wallpapered walls and a dado rail.

Inspiration for a cloakroom in Minneapolis with recessed-panel cabinets, grey walls, mosaic tile flooring, a submerged sink, a built in vanity unit, panelled walls, wainscoting and wallpapered walls.

Photo of a classic cloakroom in Vancouver with open cabinets, dark wood cabinets, multi-coloured walls, dark hardwood flooring, a submerged sink, brown floors, white worktops, a freestanding vanity unit, panelled walls and wallpapered walls.
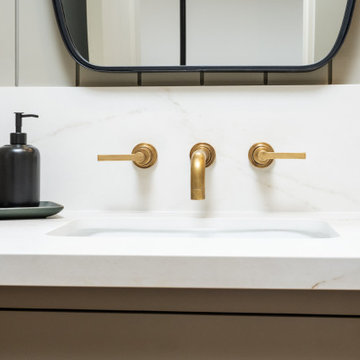
Classic Modern new construction powder bath featuring a warm, earthy palette, brass fixtures, and wood paneling.
Small classic cloakroom in San Francisco with freestanding cabinets, green cabinets, a one-piece toilet, green walls, medium hardwood flooring, a submerged sink, engineered stone worktops, brown floors, beige worktops, a built in vanity unit and panelled walls.
Small classic cloakroom in San Francisco with freestanding cabinets, green cabinets, a one-piece toilet, green walls, medium hardwood flooring, a submerged sink, engineered stone worktops, brown floors, beige worktops, a built in vanity unit and panelled walls.
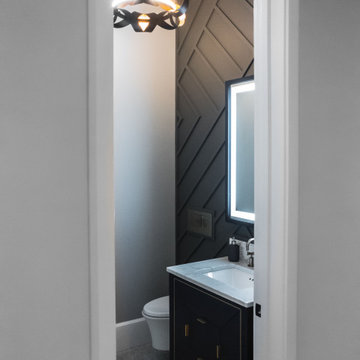
Powder Room
Photo of a small contemporary cloakroom in Toronto with flat-panel cabinets, blue cabinets, a wall mounted toilet, black walls, marble flooring, a submerged sink, engineered stone worktops, multi-coloured floors, white worktops, a freestanding vanity unit and panelled walls.
Photo of a small contemporary cloakroom in Toronto with flat-panel cabinets, blue cabinets, a wall mounted toilet, black walls, marble flooring, a submerged sink, engineered stone worktops, multi-coloured floors, white worktops, a freestanding vanity unit and panelled walls.

Design ideas for a coastal cloakroom in Miami with open cabinets, grey cabinets, multi-coloured walls, medium hardwood flooring, a submerged sink, marble worktops, brown floors, grey worktops, a built in vanity unit, panelled walls and wallpapered walls.
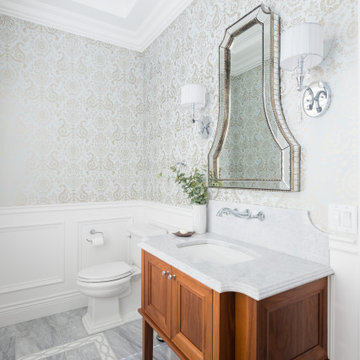
Traditional cloakroom in Other with recessed-panel cabinets, medium wood cabinets, a two-piece toilet, multi-coloured walls, marble flooring, a submerged sink, marble worktops, multi-coloured floors, multi-coloured worktops, a built in vanity unit, panelled walls and wallpapered walls.

Adding the decorative molding to this powder room combined with the curved vanity transformed the space into a classic powder room befitting this fabulous home.

Classic cloakroom in Calgary with beaded cabinets, white cabinets, beige tiles, travertine tiles, beige walls, medium hardwood flooring, a submerged sink, marble worktops, brown floors, beige worktops, a freestanding vanity unit and panelled walls.
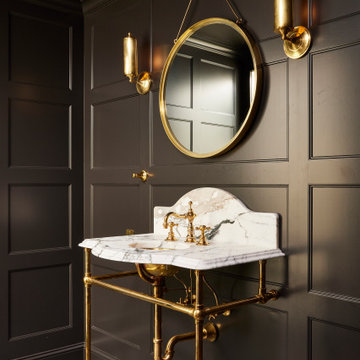
Design ideas for a traditional cloakroom in Minneapolis with black walls, mosaic tile flooring, a submerged sink, grey floors and panelled walls.

Photo by Linda Oyama-Bryan
This is an example of a medium sized traditional cloakroom in Chicago with a submerged sink, shaker cabinets, dark wood cabinets, green worktops, a two-piece toilet, beige walls, slate flooring, granite worktops, green floors, a freestanding vanity unit and panelled walls.
This is an example of a medium sized traditional cloakroom in Chicago with a submerged sink, shaker cabinets, dark wood cabinets, green worktops, a two-piece toilet, beige walls, slate flooring, granite worktops, green floors, a freestanding vanity unit and panelled walls.
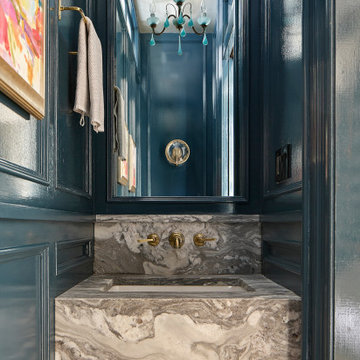
Design ideas for a traditional cloakroom in Philadelphia with blue walls, medium hardwood flooring, a submerged sink, brown floors, grey worktops, a floating vanity unit and panelled walls.

The luxurious powder room is highlighted by paneled walls and dramatic black accents.
Inspiration for a medium sized traditional cloakroom in Indianapolis with recessed-panel cabinets, black cabinets, a two-piece toilet, black walls, laminate floors, a submerged sink, quartz worktops, brown floors, white worktops, a freestanding vanity unit and panelled walls.
Inspiration for a medium sized traditional cloakroom in Indianapolis with recessed-panel cabinets, black cabinets, a two-piece toilet, black walls, laminate floors, a submerged sink, quartz worktops, brown floors, white worktops, a freestanding vanity unit and panelled walls.
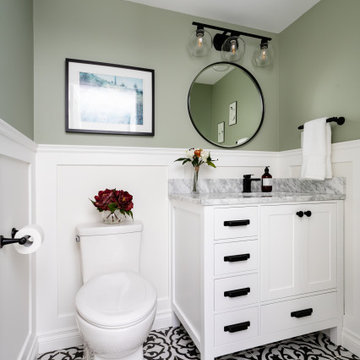
We refreshed the main floor powder room to add brightness and tie in with the overall design.
Small classic cloakroom in Vancouver with shaker cabinets, white cabinets, a one-piece toilet, green walls, ceramic flooring, a submerged sink, marble worktops, multi-coloured floors, multi-coloured worktops, a freestanding vanity unit and panelled walls.
Small classic cloakroom in Vancouver with shaker cabinets, white cabinets, a one-piece toilet, green walls, ceramic flooring, a submerged sink, marble worktops, multi-coloured floors, multi-coloured worktops, a freestanding vanity unit and panelled walls.
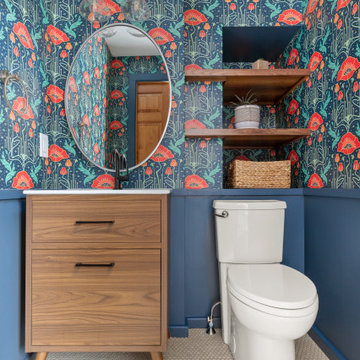
Inspiration for a classic cloakroom in Burlington with flat-panel cabinets, brown cabinets, a two-piece toilet, blue walls, mosaic tile flooring, a submerged sink, engineered stone worktops, beige floors, a built in vanity unit, panelled walls and wallpapered walls.

Photo of a classic cloakroom in Los Angeles with open cabinets, medium wood cabinets, a two-piece toilet, blue walls, a submerged sink, engineered stone worktops, multi-coloured floors, white worktops, a freestanding vanity unit and panelled walls.
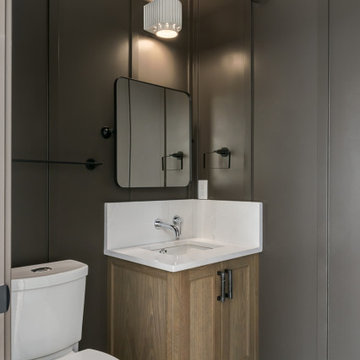
Inspiration for a small classic cloakroom in Other with shaker cabinets, light wood cabinets, a two-piece toilet, brown walls, porcelain flooring, a submerged sink, engineered stone worktops, grey floors, white worktops, a built in vanity unit and panelled walls.
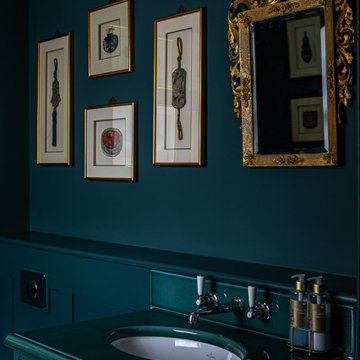
Dark, atmospheric cloakroom
Medium sized classic cloakroom in Dorset with beaded cabinets, green cabinets, a one-piece toilet, green walls, limestone flooring, a submerged sink, solid surface worktops, beige floors, turquoise worktops, a built in vanity unit and panelled walls.
Medium sized classic cloakroom in Dorset with beaded cabinets, green cabinets, a one-piece toilet, green walls, limestone flooring, a submerged sink, solid surface worktops, beige floors, turquoise worktops, a built in vanity unit and panelled walls.

This is an example of a small traditional cloakroom in Dallas with open cabinets, brown cabinets, a two-piece toilet, ceramic tiles, light hardwood flooring, a submerged sink, concrete worktops, beige worktops, a freestanding vanity unit and panelled walls.

Photo of a small traditional cloakroom in Boston with shaker cabinets, blue cabinets, a two-piece toilet, grey walls, porcelain flooring, a submerged sink, engineered stone worktops, grey floors, white worktops, a built in vanity unit and panelled walls.
Cloakroom with a Submerged Sink and Panelled Walls Ideas and Designs
1