Cloakroom with Raised-panel Cabinets and a Submerged Sink Ideas and Designs
Refine by:
Budget
Sort by:Popular Today
1 - 20 of 725 photos
Item 1 of 3

Design ideas for a medium sized contemporary cloakroom in Moscow with raised-panel cabinets, light wood cabinets, a wall mounted toilet, beige tiles, porcelain tiles, white walls, porcelain flooring, a submerged sink, engineered stone worktops, white floors, white worktops, feature lighting, a floating vanity unit and a drop ceiling.

This is an example of a small farmhouse cloakroom in Denver with raised-panel cabinets, dark wood cabinets, multi-coloured walls, ceramic flooring, a submerged sink, engineered stone worktops, grey floors, white worktops, a freestanding vanity unit and wallpapered walls.

Design ideas for a small classic cloakroom in New York with raised-panel cabinets, white cabinets, a two-piece toilet, black walls, medium hardwood flooring, a submerged sink, marble worktops, brown floors, black worktops, a built in vanity unit and wallpapered walls.

Inspiration for a medium sized traditional cloakroom in Chicago with raised-panel cabinets, green cabinets, a two-piece toilet, multi-coloured walls, a submerged sink, engineered stone worktops, white worktops, a built in vanity unit and wallpapered walls.

Dark aqua walls set off brass, white, and black accents and hardware in this colorful, modern powder room.
Inspiration for a small modern cloakroom in Milwaukee with raised-panel cabinets, black cabinets, a one-piece toilet, blue walls, a submerged sink, marble worktops, white worktops, a built in vanity unit and wainscoting.
Inspiration for a small modern cloakroom in Milwaukee with raised-panel cabinets, black cabinets, a one-piece toilet, blue walls, a submerged sink, marble worktops, white worktops, a built in vanity unit and wainscoting.

Sandler Photo
Inspiration for a medium sized mediterranean cloakroom in Phoenix with a submerged sink, raised-panel cabinets, white cabinets, white tiles, mosaic tiles, multi-coloured walls, solid surface worktops, a two-piece toilet, marble flooring and a dado rail.
Inspiration for a medium sized mediterranean cloakroom in Phoenix with a submerged sink, raised-panel cabinets, white cabinets, white tiles, mosaic tiles, multi-coloured walls, solid surface worktops, a two-piece toilet, marble flooring and a dado rail.

Design ideas for an expansive traditional cloakroom in Denver with raised-panel cabinets, white cabinets, a one-piece toilet, white tiles, metro tiles, grey walls, ceramic flooring, a submerged sink, marble worktops, grey floors, grey worktops, a floating vanity unit and wainscoting.
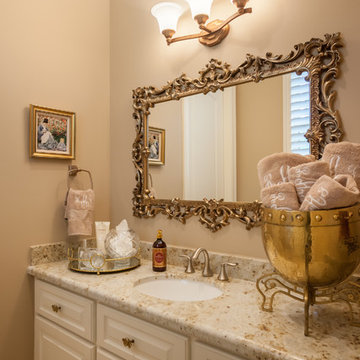
Connie Anderson Photography, Elaine Everett's Lighting (Katy), Purser Architectural
Photo of a classic cloakroom in Houston with raised-panel cabinets, white cabinets, brown walls, a submerged sink and beige worktops.
Photo of a classic cloakroom in Houston with raised-panel cabinets, white cabinets, brown walls, a submerged sink and beige worktops.
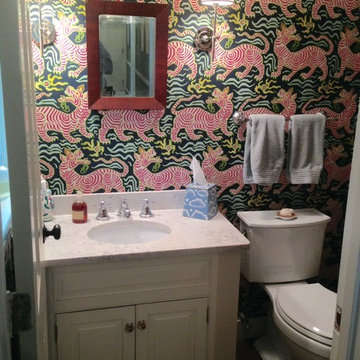
Photo of a small modern cloakroom in Boston with raised-panel cabinets, white cabinets, a two-piece toilet, multi-coloured walls, a submerged sink and engineered stone worktops.
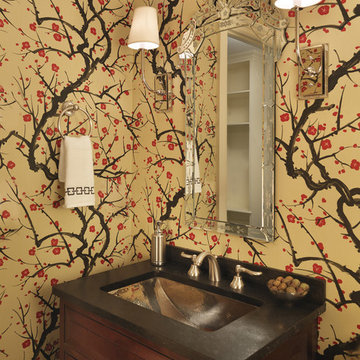
Photo of a bohemian cloakroom in Boston with a submerged sink, raised-panel cabinets, dark wood cabinets and multi-coloured walls.
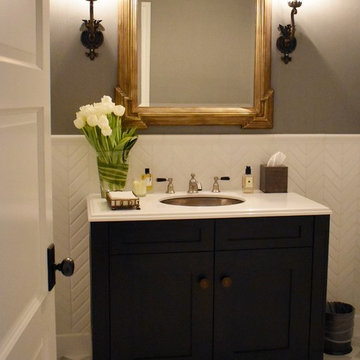
Inspiration for a medium sized classic cloakroom in Los Angeles with raised-panel cabinets, dark wood cabinets, a one-piece toilet, white tiles, grey walls, a submerged sink and white floors.
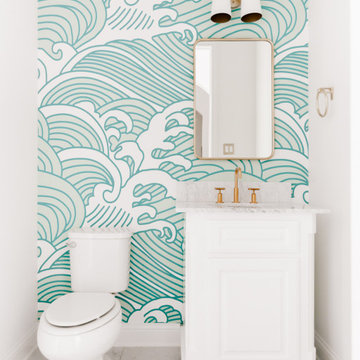
This is an example of a nautical cloakroom in Dallas with raised-panel cabinets, white cabinets, a two-piece toilet, white walls, a submerged sink, marble worktops, grey floors and grey worktops.
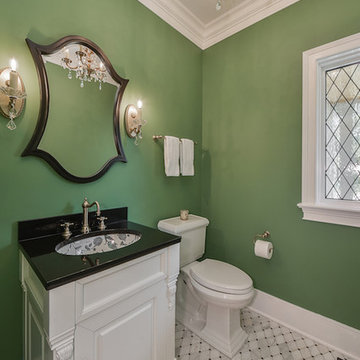
Design ideas for a small traditional cloakroom in Chicago with raised-panel cabinets, white cabinets, a two-piece toilet, green walls, marble flooring, a submerged sink, granite worktops and black worktops.
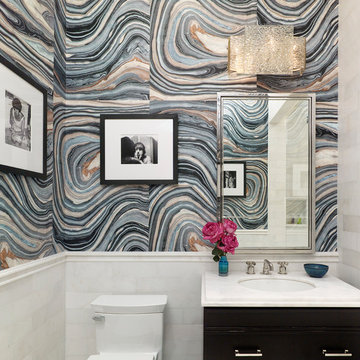
Designer – David Scott Interiors
General Contractor – Rusk Renovations, Inc.
Photographer – Peter Murdock
Inspiration for a small traditional cloakroom in New York with raised-panel cabinets, black cabinets, a one-piece toilet, white tiles, porcelain tiles, blue walls, a submerged sink, marble worktops and white worktops.
Inspiration for a small traditional cloakroom in New York with raised-panel cabinets, black cabinets, a one-piece toilet, white tiles, porcelain tiles, blue walls, a submerged sink, marble worktops and white worktops.
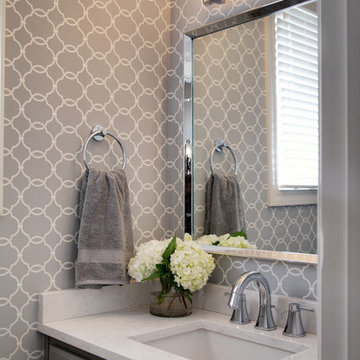
The powder room needed an update from the maple cabinets to a gray to match the island in the kitchen. A modern patterned wallpaper was the perfect choice to give the small area style and will wear well with a young family.
Design Connection, Inc. provided space plans, cabinets, countertops, accessories, plumbing fixtures, wall coverings, light fixtures, hard wood floors and installation of all materials and project management.

The design challenge was to enhance the square footage, flow and livability in this 1,442 sf 1930’s Tudor style brick house for a growing family of four. A two story 1,000 sf addition was the solution proposed by the design team at Advance Design Studio, Ltd. The new addition provided enough space to add a new kitchen and eating area with a butler pantry, a food pantry, a powder room and a mud room on the lower level, and a new master suite on the upper level.
The family envisioned a bright and airy white classically styled kitchen accented with espresso in keeping with the 1930’s style architecture of the home. Subway tile and timely glass accents add to the classic charm of the crisp white craftsman style cabinetry and sparkling chrome accents. Clean lines in the white farmhouse sink and the handsome bridge faucet in polished nickel make a vintage statement. River white granite on the generous new island makes for a fantastic gathering place for family and friends and gives ample casual seating. Dark stained oak floors extend to the new butler’s pantry and powder room, and throughout the first floor making a cohesive statement throughout. Classic arched doorways were added to showcase the home’s period details.
On the upper level, the newly expanded garage space nestles below an expansive new master suite complete with a spectacular bath retreat and closet space and an impressively vaulted ceiling. The soothing master getaway is bathed in soft gray tones with painted cabinets and amazing “fantasy” granite that reminds one of beach vacations. The floor mimics a wood feel underfoot with a gray textured porcelain tile and the spacious glass shower boasts delicate glass accents and a basket weave tile floor. Sparkling fixtures rest like fine jewelry completing the space.
The vaulted ceiling throughout the master suite lends to the spacious feel as does the archway leading to the expansive master closet. An elegant bank of 6 windows floats above the bed, bathing the space in light.
Photo Credits- Joe Nowak
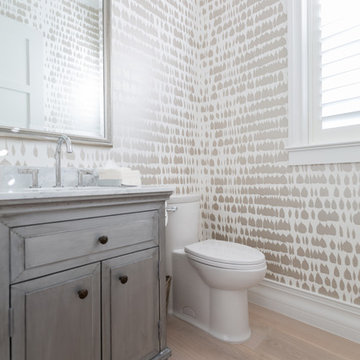
This is an example of a medium sized classic cloakroom in Miami with raised-panel cabinets, grey cabinets, a two-piece toilet, light hardwood flooring, a submerged sink, marble worktops and beige floors.

This is an example of a medium sized traditional cloakroom in Denver with raised-panel cabinets, dark wood cabinets, beige tiles, stone slabs, beige walls, medium hardwood flooring, a submerged sink, granite worktops and white worktops.
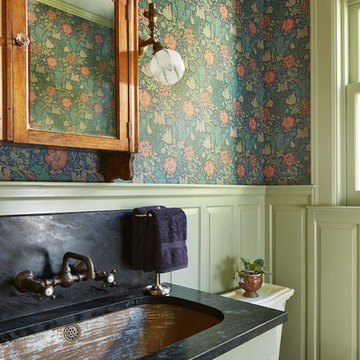
Architecture & Interior Design: David Heide Design Studio
Photos: Susan Gilmore
This is an example of a traditional cloakroom in Minneapolis with a submerged sink, raised-panel cabinets, green cabinets, soapstone worktops and multi-coloured walls.
This is an example of a traditional cloakroom in Minneapolis with a submerged sink, raised-panel cabinets, green cabinets, soapstone worktops and multi-coloured walls.
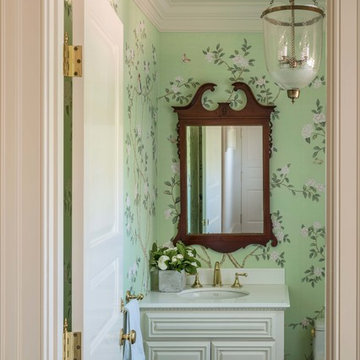
Richard Mandelkorn
This is an example of a small classic cloakroom in Boston with raised-panel cabinets, white cabinets, a one-piece toilet, green walls, medium hardwood flooring, a submerged sink, marble worktops, brown floors and white worktops.
This is an example of a small classic cloakroom in Boston with raised-panel cabinets, white cabinets, a one-piece toilet, green walls, medium hardwood flooring, a submerged sink, marble worktops, brown floors and white worktops.
Cloakroom with Raised-panel Cabinets and a Submerged Sink Ideas and Designs
1