Cloakroom with Red Cabinets and a Submerged Sink Ideas and Designs
Refine by:
Budget
Sort by:Popular Today
1 - 20 of 35 photos
Item 1 of 3
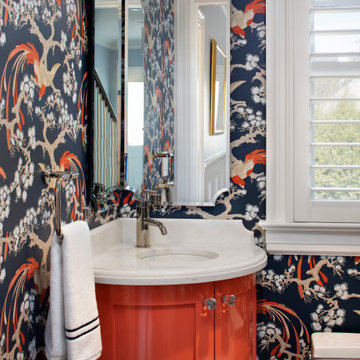
Small powder room under stairs adjacent to kitchen and family room with a custom curved orange vanity cabinet and Chinoiserie wallpaper.
Small classic cloakroom in San Francisco with shaker cabinets, a submerged sink, engineered stone worktops, red cabinets, multi-coloured walls, white worktops, a built in vanity unit and wallpapered walls.
Small classic cloakroom in San Francisco with shaker cabinets, a submerged sink, engineered stone worktops, red cabinets, multi-coloured walls, white worktops, a built in vanity unit and wallpapered walls.
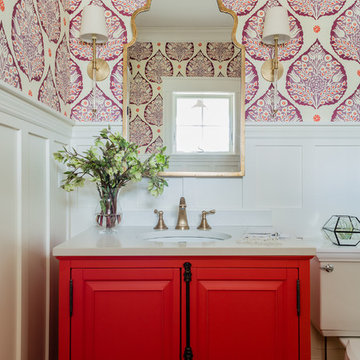
Michael J. Lee Photography
Inspiration for a traditional cloakroom in Boston with raised-panel cabinets, red cabinets, a two-piece toilet, multi-coloured walls and a submerged sink.
Inspiration for a traditional cloakroom in Boston with raised-panel cabinets, red cabinets, a two-piece toilet, multi-coloured walls and a submerged sink.
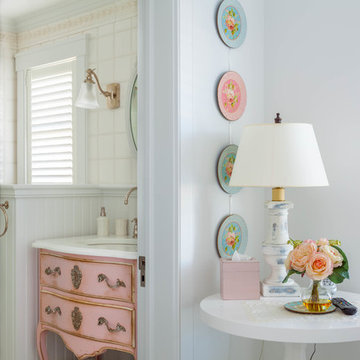
Joseph G Popper III
Photo of a vintage cloakroom in Philadelphia with a submerged sink, freestanding cabinets, red cabinets, white tiles and white walls.
Photo of a vintage cloakroom in Philadelphia with a submerged sink, freestanding cabinets, red cabinets, white tiles and white walls.
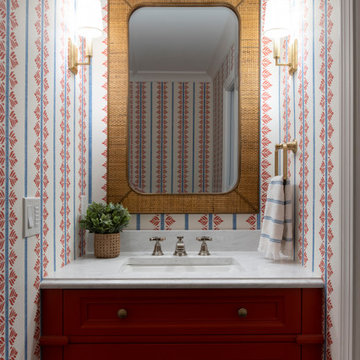
This small powder room makes a BIG impact in terms of design. The small vanity is designed to resemble a furniture piece and is the perfect complement to this space's fun patterned wallpaper and colorful design.
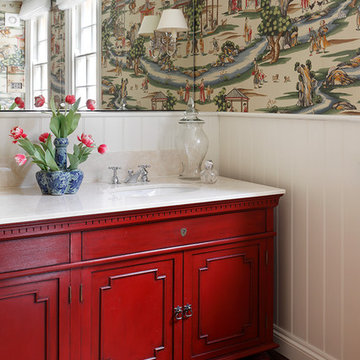
Alexander James
Inspiration for a world-inspired cloakroom in Dorset with freestanding cabinets, red cabinets, medium hardwood flooring, a submerged sink and brown floors.
Inspiration for a world-inspired cloakroom in Dorset with freestanding cabinets, red cabinets, medium hardwood flooring, a submerged sink and brown floors.
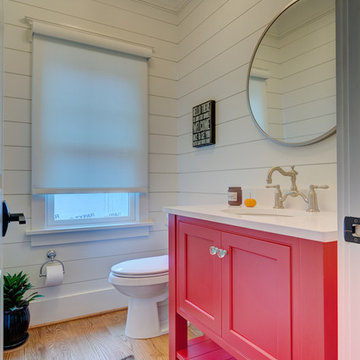
This is an example of a medium sized rural cloakroom in Other with freestanding cabinets, white walls, medium hardwood flooring, quartz worktops, red cabinets, beige floors, a submerged sink and white worktops.
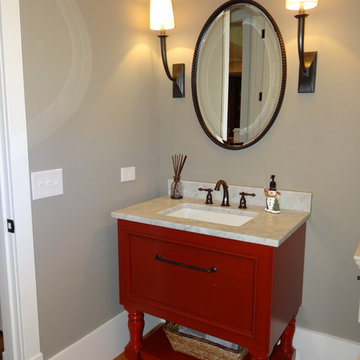
Red Cabinet adds pop to powder room.
Inspiration for a medium sized farmhouse cloakroom in Charlotte with a submerged sink, recessed-panel cabinets, red cabinets, marble worktops, grey walls and medium hardwood flooring.
Inspiration for a medium sized farmhouse cloakroom in Charlotte with a submerged sink, recessed-panel cabinets, red cabinets, marble worktops, grey walls and medium hardwood flooring.

Inspiration for a medium sized classic cloakroom in Boston with white tiles, ceramic tiles, ceramic flooring, a submerged sink, marble worktops, white worktops, shaker cabinets, red cabinets, multi-coloured walls, black floors, a freestanding vanity unit and wallpapered walls.
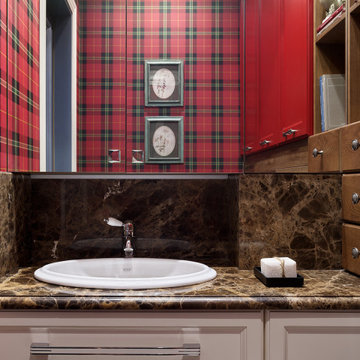
Design ideas for a small traditional cloakroom in Other with recessed-panel cabinets, red cabinets, a wall mounted toilet, brown tiles, ceramic tiles, red walls, porcelain flooring, a submerged sink, marble worktops, brown floors, brown worktops, a floating vanity unit and wallpapered walls.
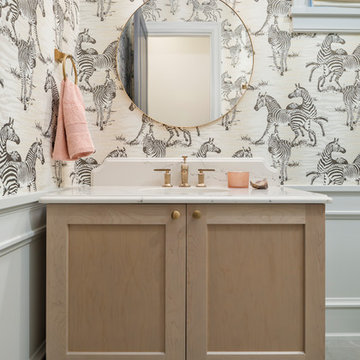
Lipsett Photography Group
Beach style cloakroom in Vancouver with red cabinets, multi-coloured walls, a submerged sink, grey floors and white worktops.
Beach style cloakroom in Vancouver with red cabinets, multi-coloured walls, a submerged sink, grey floors and white worktops.

This is an example of an expansive classic cloakroom in Houston with red cabinets, blue walls, dark hardwood flooring, a submerged sink, grey worktops, shaker cabinets, engineered stone worktops, a freestanding vanity unit and wallpapered walls.
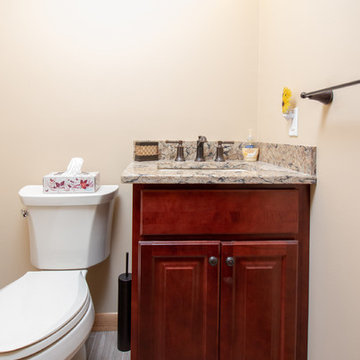
This half bath remodel was designed by Nicole from our Windham showroom. It features Wolf Classic cabinets in maple wood with Saginaw door style (raised panel) and Crimson stain finish. This project also features Cambria Quartz countertop with Bradshaw style/color and ¼ round edge. For the bathroom floor, they chose an Anatolia 6 x24 vintage wood with Ash color and marble beige laticrete grout. Other features include Kohler square Biscuit sink, Moen oil rubbed bronze faucet and Amerock oil rubbed bronze knobs.
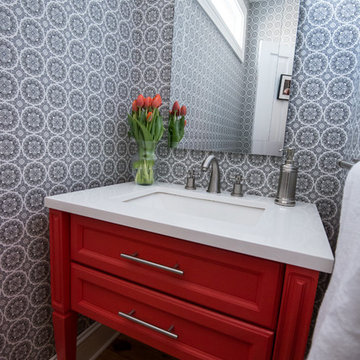
Larry Canner Photography
Design ideas for a small contemporary cloakroom in Baltimore with a submerged sink, red cabinets, quartz worktops, medium hardwood flooring and recessed-panel cabinets.
Design ideas for a small contemporary cloakroom in Baltimore with a submerged sink, red cabinets, quartz worktops, medium hardwood flooring and recessed-panel cabinets.
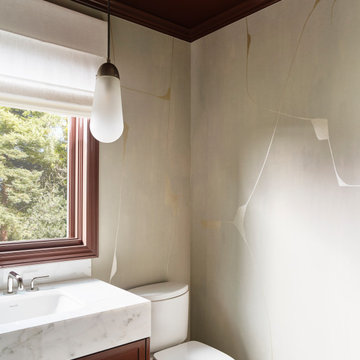
Design ideas for a small modern cloakroom in San Francisco with shaker cabinets, red cabinets, a two-piece toilet, a submerged sink, marble worktops, white worktops, a built in vanity unit and wallpapered walls.
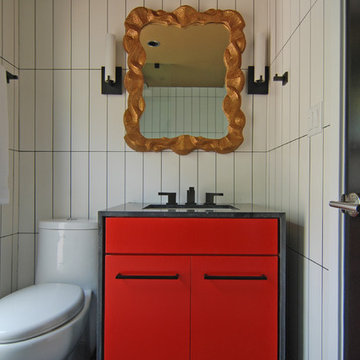
MJLID
Photo of a contemporary cloakroom in Los Angeles with a submerged sink, freestanding cabinets, red cabinets, granite worktops, a one-piece toilet, white tiles and porcelain tiles.
Photo of a contemporary cloakroom in Los Angeles with a submerged sink, freestanding cabinets, red cabinets, granite worktops, a one-piece toilet, white tiles and porcelain tiles.
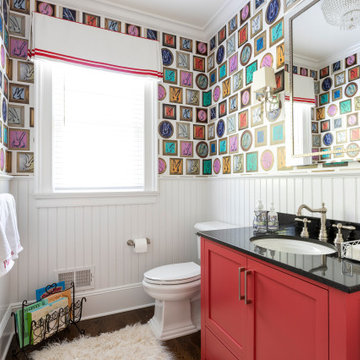
Cloakroom in New York with shaker cabinets, red cabinets, multi-coloured walls, dark hardwood flooring, a submerged sink, brown floors and black worktops.
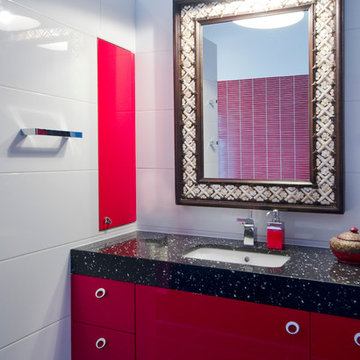
This is an example of a large bohemian cloakroom in Melbourne with a submerged sink, flat-panel cabinets, red cabinets, engineered stone worktops, red tiles, white walls, black floors, ceramic tiles, porcelain flooring and a one-piece toilet.
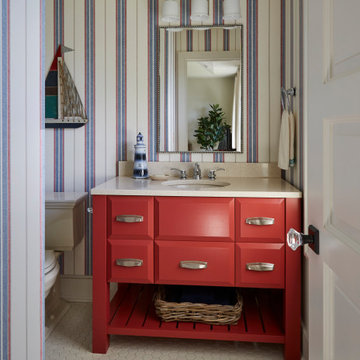
Red white and blue powder room.
Medium sized traditional cloakroom in Chicago with raised-panel cabinets, red cabinets, a two-piece toilet, multi-coloured walls, porcelain flooring, a submerged sink, granite worktops and white floors.
Medium sized traditional cloakroom in Chicago with raised-panel cabinets, red cabinets, a two-piece toilet, multi-coloured walls, porcelain flooring, a submerged sink, granite worktops and white floors.
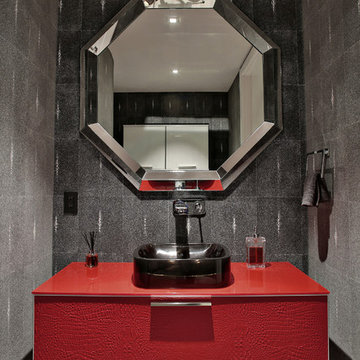
MIRIAM MOORE has a Bachelor of Fine Arts degree in Interior Design from Miami International University of Art and Design. She has been responsible for numerous residential and commercial projects and her work is featured in design publications with national circulation. Before turning her attention to interior design, Miriam worked for many years in the fashion industry, owning several high-end boutiques. Miriam is an active member of the American Society of Interior Designers (ASID).
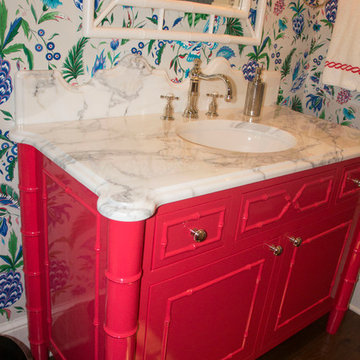
Photo of a medium sized eclectic cloakroom in Other with freestanding cabinets, red cabinets, multi-coloured walls, dark hardwood flooring, a submerged sink, marble worktops and brown floors.
Cloakroom with Red Cabinets and a Submerged Sink Ideas and Designs
1