Cloakroom with Slate Flooring and a Submerged Sink Ideas and Designs
Refine by:
Budget
Sort by:Popular Today
1 - 20 of 79 photos

Powder Room
Photo by Rob Karosis
Design ideas for a traditional cloakroom in New York with freestanding cabinets, a two-piece toilet, multi-coloured walls, a submerged sink, grey floors, medium wood cabinets, slate flooring, marble worktops and white worktops.
Design ideas for a traditional cloakroom in New York with freestanding cabinets, a two-piece toilet, multi-coloured walls, a submerged sink, grey floors, medium wood cabinets, slate flooring, marble worktops and white worktops.

The furniture look walnut vanity with a marble top and black hardware accents. The wallpaper is made from stained black wood veneer triangle pieces. Undermount round sink for ease of cleaning.
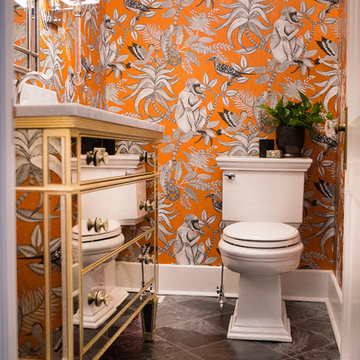
Small classic cloakroom in Other with freestanding cabinets, a two-piece toilet, orange walls, slate flooring, a submerged sink, marble worktops and black floors.
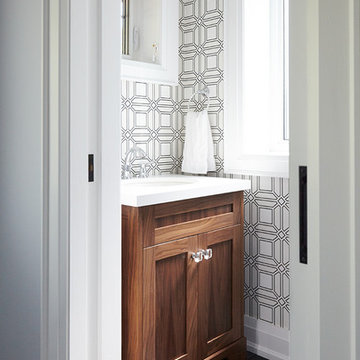
Kim Jeffery Photographer
www.kimjeffery.com
Small classic cloakroom in Toronto with a submerged sink, shaker cabinets, medium wood cabinets, engineered stone worktops, a two-piece toilet, grey tiles, white walls and slate flooring.
Small classic cloakroom in Toronto with a submerged sink, shaker cabinets, medium wood cabinets, engineered stone worktops, a two-piece toilet, grey tiles, white walls and slate flooring.
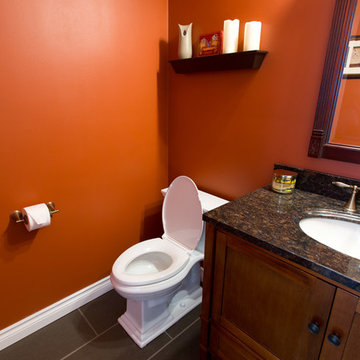
Design ideas for a small traditional cloakroom in Toronto with recessed-panel cabinets, medium wood cabinets, a two-piece toilet, orange walls, slate flooring, a submerged sink and granite worktops.

sara yoder
Midcentury cloakroom in Denver with freestanding cabinets, medium wood cabinets, a two-piece toilet, white tiles, ceramic tiles, white walls, slate flooring, a submerged sink, black floors and black worktops.
Midcentury cloakroom in Denver with freestanding cabinets, medium wood cabinets, a two-piece toilet, white tiles, ceramic tiles, white walls, slate flooring, a submerged sink, black floors and black worktops.

This is an example of a small country cloakroom in Other with open cabinets, light wood cabinets, a one-piece toilet, black walls, slate flooring, a submerged sink, engineered stone worktops, black floors and white worktops.

A jewel box of a powder room with board and batten wainscotting, floral wallpaper, and herringbone slate floors paired with brass and black accents and warm wood vanity.

Design ideas for a medium sized traditional cloakroom in Oklahoma City with all styles of cabinet, green cabinets, all types of wall tile, slate flooring, a submerged sink, engineered stone worktops, black floors, white worktops, a built in vanity unit and wallpapered walls.

Small classic cloakroom in New York with recessed-panel cabinets, grey cabinets, multi-coloured walls, slate flooring, a submerged sink, engineered stone worktops, grey floors, white worktops and a freestanding vanity unit.

Photo by Linda Oyama-Bryan
This is an example of a medium sized traditional cloakroom in Chicago with a submerged sink, shaker cabinets, dark wood cabinets, green worktops, a two-piece toilet, beige walls, slate flooring, granite worktops, green floors, a freestanding vanity unit and panelled walls.
This is an example of a medium sized traditional cloakroom in Chicago with a submerged sink, shaker cabinets, dark wood cabinets, green worktops, a two-piece toilet, beige walls, slate flooring, granite worktops, green floors, a freestanding vanity unit and panelled walls.
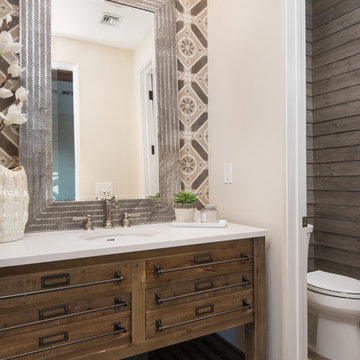
Photo of a mediterranean cloakroom in Phoenix with freestanding cabinets, medium wood cabinets, a two-piece toilet, slate flooring, a submerged sink, beige floors, beige walls and white worktops.
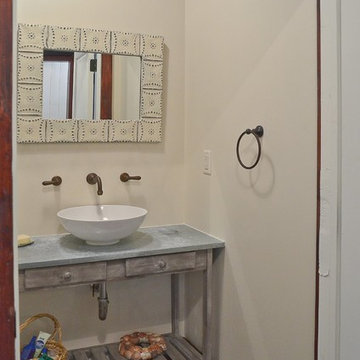
Design ideas for a small classic cloakroom in Orange County with flat-panel cabinets, grey cabinets, a two-piece toilet, beige walls, slate flooring, a submerged sink, concrete worktops and grey floors.

Photo of a small contemporary cloakroom in New York with freestanding cabinets, dark wood cabinets, a one-piece toilet, grey walls, slate flooring, a submerged sink, granite worktops and black worktops.
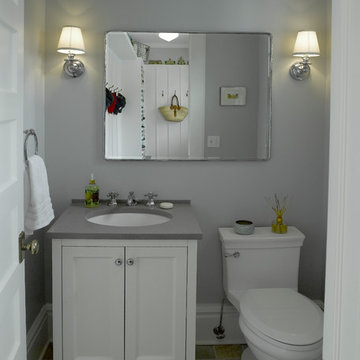
Small traditional cloakroom in New York with flat-panel cabinets, white cabinets, a one-piece toilet, grey tiles, grey walls, slate flooring, a submerged sink and engineered stone worktops.

Master commode room featuring Black Lace Slate, custom-framed Chinese watercolor artwork
Photographer: Michael R. Timmer
Inspiration for a medium sized world-inspired cloakroom in Cleveland with a one-piece toilet, black tiles, stone tiles, black walls, slate flooring, louvered cabinets, light wood cabinets, a submerged sink, granite worktops and black floors.
Inspiration for a medium sized world-inspired cloakroom in Cleveland with a one-piece toilet, black tiles, stone tiles, black walls, slate flooring, louvered cabinets, light wood cabinets, a submerged sink, granite worktops and black floors.
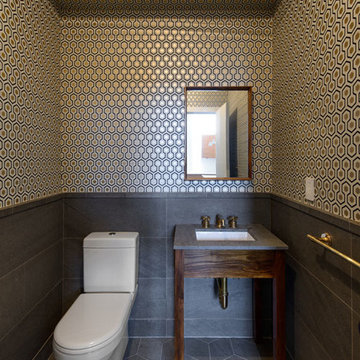
The powder room includes simple brass fixtures in contrast to a geometric wallpaper and corresponding floor pattern.
Photos: Alan Tansey
Inspiration for a small contemporary cloakroom in New York with a two-piece toilet, grey tiles, multi-coloured walls, slate flooring, solid surface worktops and a submerged sink.
Inspiration for a small contemporary cloakroom in New York with a two-piece toilet, grey tiles, multi-coloured walls, slate flooring, solid surface worktops and a submerged sink.
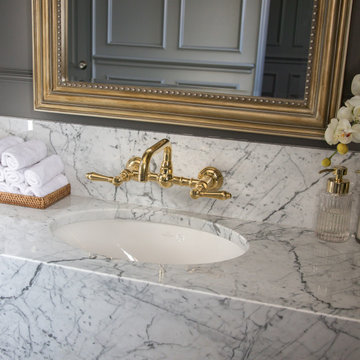
Formal powder room, floating marble sink, wall mounted sink faucet, glass chandelier, slate tile floor
Inspiration for a medium sized classic cloakroom in Denver with a bidet, grey walls, slate flooring, a submerged sink, marble worktops, grey floors, grey worktops and a floating vanity unit.
Inspiration for a medium sized classic cloakroom in Denver with a bidet, grey walls, slate flooring, a submerged sink, marble worktops, grey floors, grey worktops and a floating vanity unit.
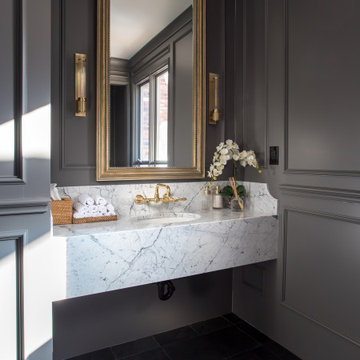
Formal powder room, floating marble sink, wall mounted sink faucet, glass chandelier, slate tile floor
This is an example of a medium sized traditional cloakroom in Denver with a bidet, grey walls, slate flooring, a submerged sink, marble worktops, grey floors, grey worktops and a floating vanity unit.
This is an example of a medium sized traditional cloakroom in Denver with a bidet, grey walls, slate flooring, a submerged sink, marble worktops, grey floors, grey worktops and a floating vanity unit.
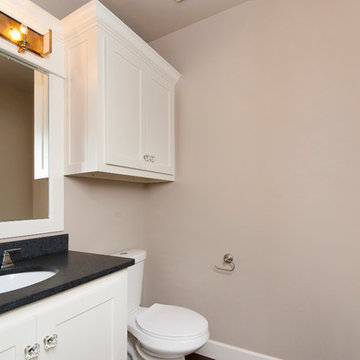
Photo of a small traditional cloakroom in Oklahoma City with shaker cabinets, white cabinets, a two-piece toilet, beige walls, slate flooring, a submerged sink, granite worktops, grey floors and grey worktops.
Cloakroom with Slate Flooring and a Submerged Sink Ideas and Designs
1