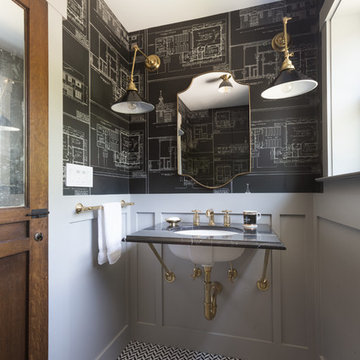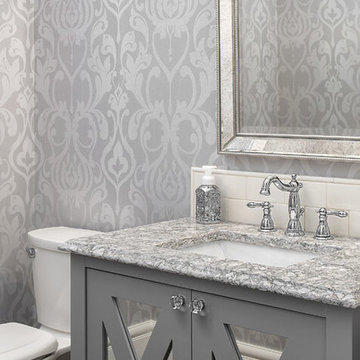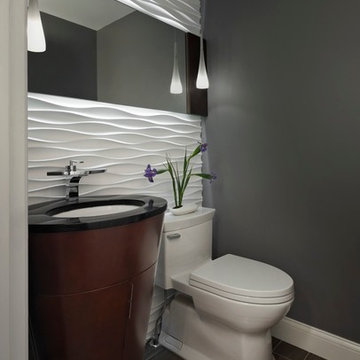Cloakroom with White Tiles and a Submerged Sink Ideas and Designs
Refine by:
Budget
Sort by:Popular Today
1 - 20 of 1,203 photos
Item 1 of 3

Photo of a small beach style cloakroom in Seattle with shaker cabinets, blue cabinets, white tiles, marble tiles, grey walls, medium hardwood flooring, a submerged sink, engineered stone worktops, brown floors and white worktops.

Suzanna Scott Photography
Photo of a medium sized scandinavian cloakroom in Los Angeles with freestanding cabinets, black cabinets, a one-piece toilet, white tiles, white walls, light hardwood flooring, a submerged sink, engineered stone worktops and black worktops.
Photo of a medium sized scandinavian cloakroom in Los Angeles with freestanding cabinets, black cabinets, a one-piece toilet, white tiles, white walls, light hardwood flooring, a submerged sink, engineered stone worktops and black worktops.

Photo of a small beach style cloakroom in Seattle with shaker cabinets, white cabinets, a two-piece toilet, white tiles, ceramic tiles, black walls, medium hardwood flooring, a submerged sink, engineered stone worktops, brown floors, white worktops, a built in vanity unit and wallpapered walls.

The floor plan of the powder room was left unchanged and the focus was directed at refreshing the space. The green slate vanity ties the powder room to the laundry, creating unison within this beautiful South-East Melbourne home. With brushed nickel features and an arched mirror, Jeyda has left us swooning over this timeless and luxurious bathroom

Amazing 37 sq. ft. bathroom transformation. Our client wanted to turn her bathtub into a shower, and bring light colors to make her small bathroom look more spacious. Instead of only tiling the shower, which would have visually shortened the plumbing wall, we created a feature wall made out of cement tiles to create an illusion of an elongated space. We paired these graphic tiles with brass accents and a simple, yet elegant white vanity to contrast this feature wall. The result…is pure magic ✨

Design ideas for a small traditional cloakroom in Other with recessed-panel cabinets, white cabinets, a two-piece toilet, white tiles, stone tiles, blue walls, travertine flooring, a submerged sink and granite worktops.

Vanity
Design by Dalton Carpet One
Wellborn Cabinets- Cabinet Finish: Vanity: Character Cherry, Storage: Maple Willow Bronze; Door style: Madison Inset; Countertop: LG Viaterra Sienna Sand; Floor Tile: Alpha Brick, Country Mix, Grout: Mapei Pewter; Paint: Sherwin Williams SW 6150 Universal Khaki
Photo by: Dennis McDaniel

Grey and white powder room.
Photography: Ansel Olsen
Photo of a large traditional cloakroom in Richmond with open cabinets, grey cabinets, a one-piece toilet, white tiles, metro tiles, grey walls, marble flooring, a submerged sink, marble worktops, multi-coloured floors and white worktops.
Photo of a large traditional cloakroom in Richmond with open cabinets, grey cabinets, a one-piece toilet, white tiles, metro tiles, grey walls, marble flooring, a submerged sink, marble worktops, multi-coloured floors and white worktops.

Powder Room
Photo of a traditional cloakroom in San Diego with freestanding cabinets, black cabinets, a one-piece toilet, white tiles, marble flooring, a submerged sink, marble worktops and marble tiles.
Photo of a traditional cloakroom in San Diego with freestanding cabinets, black cabinets, a one-piece toilet, white tiles, marble flooring, a submerged sink, marble worktops and marble tiles.

Ken Vaughan - Vaughan Creative Media
Inspiration for a small country cloakroom in Dallas with a submerged sink, white cabinets, marble worktops, a two-piece toilet, grey walls, marble flooring, recessed-panel cabinets, grey floors, white worktops and white tiles.
Inspiration for a small country cloakroom in Dallas with a submerged sink, white cabinets, marble worktops, a two-piece toilet, grey walls, marble flooring, recessed-panel cabinets, grey floors, white worktops and white tiles.

David Duncan Livingston
Design ideas for a small classic cloakroom in San Francisco with marble worktops, grey walls, mosaic tile flooring, black tiles, white tiles, black and white tiles and a submerged sink.
Design ideas for a small classic cloakroom in San Francisco with marble worktops, grey walls, mosaic tile flooring, black tiles, white tiles, black and white tiles and a submerged sink.

Graphic patterned wallpaper with white subway tile framing out room. White marble mitered countertop with furniture grade charcoal vanity.
Design ideas for a small traditional cloakroom in Austin with white tiles, ceramic tiles, marble flooring, a submerged sink, marble worktops, white floors, white worktops, recessed-panel cabinets, black cabinets, a two-piece toilet and multi-coloured walls.
Design ideas for a small traditional cloakroom in Austin with white tiles, ceramic tiles, marble flooring, a submerged sink, marble worktops, white floors, white worktops, recessed-panel cabinets, black cabinets, a two-piece toilet and multi-coloured walls.

Large contemporary cloakroom in Dallas with raised-panel cabinets, white cabinets, a two-piece toilet, grey tiles, white tiles, stone tiles, white walls, marble flooring, a submerged sink and marble worktops.

Use this space to freshen up, this powder room is clean and modern with a mosaic backing
Small traditional cloakroom in Seattle with shaker cabinets, white cabinets, a two-piece toilet, white tiles, mosaic tiles, grey walls, dark hardwood flooring, a submerged sink, granite worktops and grey worktops.
Small traditional cloakroom in Seattle with shaker cabinets, white cabinets, a two-piece toilet, white tiles, mosaic tiles, grey walls, dark hardwood flooring, a submerged sink, granite worktops and grey worktops.

Wall tile in powder room with furniture style cabinetry; glass cabinet doors; wall sconce; white tile
Photo of a medium sized classic cloakroom in Milwaukee with flat-panel cabinets, medium wood cabinets, a two-piece toilet, white tiles, green walls, ceramic flooring, a submerged sink, engineered stone worktops and ceramic tiles.
Photo of a medium sized classic cloakroom in Milwaukee with flat-panel cabinets, medium wood cabinets, a two-piece toilet, white tiles, green walls, ceramic flooring, a submerged sink, engineered stone worktops and ceramic tiles.

Tony Colangelo
Medium sized classic cloakroom in Vancouver with a submerged sink, grey cabinets, engineered stone worktops, white tiles, metro tiles, multi-coloured walls, a two-piece toilet and freestanding cabinets.
Medium sized classic cloakroom in Vancouver with a submerged sink, grey cabinets, engineered stone worktops, white tiles, metro tiles, multi-coloured walls, a two-piece toilet and freestanding cabinets.

© photo by bethsingerphotographer.com
Inspiration for a small contemporary cloakroom in Detroit with a submerged sink, freestanding cabinets, granite worktops, white tiles, grey tiles, grey walls, porcelain flooring, a one-piece toilet and dark wood cabinets.
Inspiration for a small contemporary cloakroom in Detroit with a submerged sink, freestanding cabinets, granite worktops, white tiles, grey tiles, grey walls, porcelain flooring, a one-piece toilet and dark wood cabinets.

Photo of an urban cloakroom in Kyoto with open cabinets, white cabinets, white tiles, ceramic tiles, white walls, vinyl flooring, a submerged sink, concrete worktops, grey floors, grey worktops, a built in vanity unit, a wallpapered ceiling and wallpapered walls.

The powder room received a full makeover with all finishings replace to create a warm and peaceful feeling.
Inspiration for a medium sized scandi cloakroom in Vancouver with flat-panel cabinets, medium wood cabinets, a one-piece toilet, white tiles, ceramic tiles, white walls, medium hardwood flooring, a submerged sink, quartz worktops, brown floors, white worktops and a floating vanity unit.
Inspiration for a medium sized scandi cloakroom in Vancouver with flat-panel cabinets, medium wood cabinets, a one-piece toilet, white tiles, ceramic tiles, white walls, medium hardwood flooring, a submerged sink, quartz worktops, brown floors, white worktops and a floating vanity unit.

Design ideas for a small eclectic cloakroom in New York with flat-panel cabinets, medium wood cabinets, a one-piece toilet, white tiles, ceramic tiles, white walls, porcelain flooring, a submerged sink, engineered stone worktops, blue floors, white worktops and a built in vanity unit.
Cloakroom with White Tiles and a Submerged Sink Ideas and Designs
1