Cloakroom with White Walls and a Submerged Sink Ideas and Designs
Refine by:
Budget
Sort by:Popular Today
1 - 20 of 2,123 photos

It’s always a blessing when your clients become friends - and that’s exactly what blossomed out of this two-phase remodel (along with three transformed spaces!). These clients were such a joy to work with and made what, at times, was a challenging job feel seamless. This project consisted of two phases, the first being a reconfiguration and update of their master bathroom, guest bathroom, and hallway closets, and the second a kitchen remodel.
In keeping with the style of the home, we decided to run with what we called “traditional with farmhouse charm” – warm wood tones, cement tile, traditional patterns, and you can’t forget the pops of color! The master bathroom airs on the masculine side with a mostly black, white, and wood color palette, while the powder room is very feminine with pastel colors.
When the bathroom projects were wrapped, it didn’t take long before we moved on to the kitchen. The kitchen already had a nice flow, so we didn’t need to move any plumbing or appliances. Instead, we just gave it the facelift it deserved! We wanted to continue the farmhouse charm and landed on a gorgeous terracotta and ceramic hand-painted tile for the backsplash, concrete look-alike quartz countertops, and two-toned cabinets while keeping the existing hardwood floors. We also removed some upper cabinets that blocked the view from the kitchen into the dining and living room area, resulting in a coveted open concept floor plan.
Our clients have always loved to entertain, but now with the remodel complete, they are hosting more than ever, enjoying every second they have in their home.
---
Project designed by interior design studio Kimberlee Marie Interiors. They serve the Seattle metro area including Seattle, Bellevue, Kirkland, Medina, Clyde Hill, and Hunts Point.
For more about Kimberlee Marie Interiors, see here: https://www.kimberleemarie.com/
To learn more about this project, see here
https://www.kimberleemarie.com/kirkland-remodel-1

Amazing 37 sq. ft. bathroom transformation. Our client wanted to turn her bathtub into a shower, and bring light colors to make her small bathroom look more spacious. Instead of only tiling the shower, which would have visually shortened the plumbing wall, we created a feature wall made out of cement tiles to create an illusion of an elongated space. We paired these graphic tiles with brass accents and a simple, yet elegant white vanity to contrast this feature wall. The result…is pure magic ✨

Conceived of as a C-shaped house with a small private courtyard and a large private rear yard, this new house maximizes the floor area available to build on this smaller Palo Alto lot. An Accessory Dwelling Unit (ADU) integrated into the main structure gave a floor area bonus. For now, it will be used for visiting relatives. One challenge of this design was keeping a low profile and proportional design while still meeting the FEMA flood plain requirement that the finished floor start about 3′ above grade.
The new house has four bedrooms (including the attached ADU), a separate family room with a window seat, a music room, a prayer room, and a large living space that opens to the private small courtyard as well as a large covered patio at the rear. Mature trees around the perimeter of the lot were preserved, and new ones planted, for private indoor-outdoor living.
C-shaped house, New home, ADU, Palo Alto, CA, courtyard,
KA Project Team: John Klopf, AIA, Angela Todorova, Lucie Danigo
Structural Engineer: ZFA Structural Engineers
Landscape Architect: Outer Space Landscape Architects
Contractor: Coast to Coast Development
Photography: ©2023 Mariko Reed
Year Completed: 2022
Location: Palo Alto, CA

Medium sized traditional cloakroom in Chicago with shaker cabinets, white cabinets, a two-piece toilet, white walls, marble flooring, a submerged sink, engineered stone worktops, white floors, white worktops, a built in vanity unit and wallpapered walls.

Photo of a small modern cloakroom in Chicago with black cabinets, a one-piece toilet, white tiles, porcelain tiles, white walls, medium hardwood flooring, a submerged sink, concrete worktops, multi-coloured floors, grey worktops and a floating vanity unit.

Santa Barbara - Classically Chic. This collection blends natural stones and elements to create a space that is airy and bright.
Design ideas for a small cloakroom in Los Angeles with freestanding cabinets, black cabinets, a wall mounted toilet, white tiles, white walls, marble flooring, a submerged sink, marble worktops, white worktops and a freestanding vanity unit.
Design ideas for a small cloakroom in Los Angeles with freestanding cabinets, black cabinets, a wall mounted toilet, white tiles, white walls, marble flooring, a submerged sink, marble worktops, white worktops and a freestanding vanity unit.

This is an example of a small contemporary cloakroom in Sacramento with grey cabinets, a one-piece toilet, grey tiles, white walls, a submerged sink, engineered stone worktops, beige floors, green worktops, a floating vanity unit and exposed beams.

Colin Price Photography
Inspiration for a medium sized bohemian cloakroom in San Francisco with shaker cabinets, blue cabinets, a one-piece toilet, blue tiles, ceramic tiles, white walls, ceramic flooring, a submerged sink, engineered stone worktops, white floors, white worktops and a built in vanity unit.
Inspiration for a medium sized bohemian cloakroom in San Francisco with shaker cabinets, blue cabinets, a one-piece toilet, blue tiles, ceramic tiles, white walls, ceramic flooring, a submerged sink, engineered stone worktops, white floors, white worktops and a built in vanity unit.

Photo of a small contemporary cloakroom in Raleigh with flat-panel cabinets, medium wood cabinets, white walls, a submerged sink and white worktops.
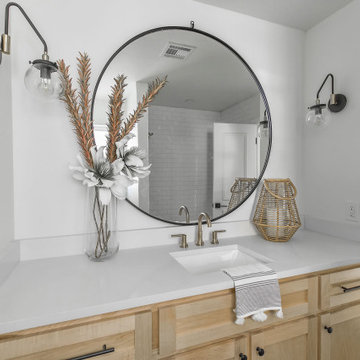
Design ideas for a medium sized classic cloakroom in Oklahoma City with shaker cabinets, beige cabinets, white walls, a submerged sink and white worktops.

A clean, transitional home design. This home focuses on ample and open living spaces for the family, as well as impressive areas for hosting family and friends. The quality of materials chosen, combined with simple and understated lines throughout, creates a perfect canvas for this family’s life. Contrasting whites, blacks, and greys create a dramatic backdrop for an active and loving lifestyle.
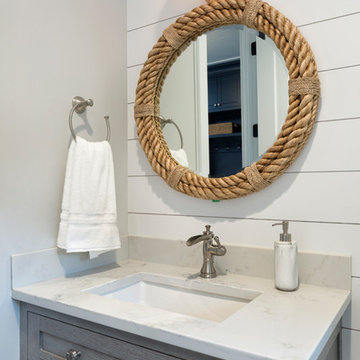
LANDMARK PHOTOGRAPHY
Photo of a beach style cloakroom in Minneapolis with shaker cabinets, grey cabinets, white walls, a submerged sink and white worktops.
Photo of a beach style cloakroom in Minneapolis with shaker cabinets, grey cabinets, white walls, a submerged sink and white worktops.
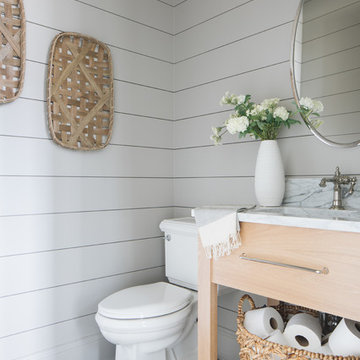
Photo of a classic cloakroom in Chicago with flat-panel cabinets, light wood cabinets, a two-piece toilet, white walls, dark hardwood flooring, a submerged sink, brown floors and grey worktops.

Doyle Coffin Architecture + George Ross, Photographer
Photo of a large farmhouse cloakroom in Bridgeport with freestanding cabinets, distressed cabinets, a two-piece toilet, white walls, medium hardwood flooring, a submerged sink, marble worktops, brown floors and white worktops.
Photo of a large farmhouse cloakroom in Bridgeport with freestanding cabinets, distressed cabinets, a two-piece toilet, white walls, medium hardwood flooring, a submerged sink, marble worktops, brown floors and white worktops.
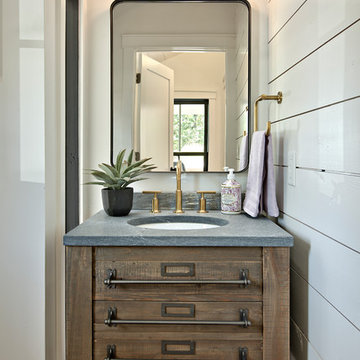
Design ideas for a small farmhouse cloakroom in Austin with freestanding cabinets, dark wood cabinets, white walls, a submerged sink and grey worktops.

Powder Bathroom
This is an example of a medium sized beach style cloakroom in Other with freestanding cabinets, blue cabinets, white walls, a submerged sink, beige worktops, a two-piece toilet, medium hardwood flooring and brown floors.
This is an example of a medium sized beach style cloakroom in Other with freestanding cabinets, blue cabinets, white walls, a submerged sink, beige worktops, a two-piece toilet, medium hardwood flooring and brown floors.

This is an example of a medium sized rural cloakroom in Other with shaker cabinets, blue cabinets, ceramic flooring, a two-piece toilet, white walls, a submerged sink, marble worktops, multi-coloured floors and grey worktops.

Shoot 2 Sell
Photo of a medium sized traditional cloakroom in Dallas with shaker cabinets, brown cabinets, a one-piece toilet, white walls, porcelain flooring, a submerged sink, engineered stone worktops and grey floors.
Photo of a medium sized traditional cloakroom in Dallas with shaker cabinets, brown cabinets, a one-piece toilet, white walls, porcelain flooring, a submerged sink, engineered stone worktops and grey floors.
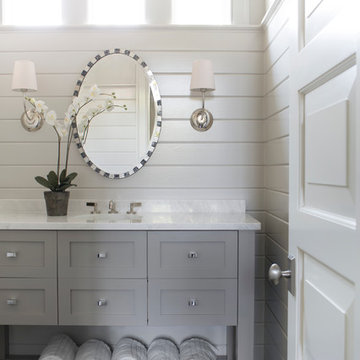
Sarah Dorio
Beach style cloakroom in Atlanta with a submerged sink, grey cabinets, white walls, dark hardwood flooring, shaker cabinets and white worktops.
Beach style cloakroom in Atlanta with a submerged sink, grey cabinets, white walls, dark hardwood flooring, shaker cabinets and white worktops.
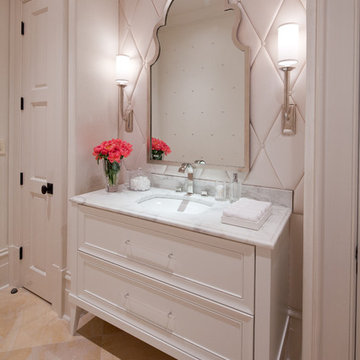
This glamorous, Hollywood inspired power room has a custom upholstered wall of faux leather tiles which act as a water resistant back splash behind the vanity.
Cloakroom with White Walls and a Submerged Sink Ideas and Designs
1