Cloakroom with a Submerged Sink Ideas and Designs
Refine by:
Budget
Sort by:Popular Today
81 - 100 of 10,711 photos
Item 1 of 2

Half Bath first floor
Photo Credit-Perceptions Photography
Design ideas for a medium sized traditional cloakroom in New York with shaker cabinets, medium wood cabinets, beige walls, limestone flooring, a submerged sink, terrazzo worktops and beige floors.
Design ideas for a medium sized traditional cloakroom in New York with shaker cabinets, medium wood cabinets, beige walls, limestone flooring, a submerged sink, terrazzo worktops and beige floors.

Jane Beiles
Small classic cloakroom in New York with freestanding cabinets, dark wood cabinets, grey tiles, white tiles, mosaic tiles, grey walls, marble flooring, a submerged sink, engineered stone worktops and white worktops.
Small classic cloakroom in New York with freestanding cabinets, dark wood cabinets, grey tiles, white tiles, mosaic tiles, grey walls, marble flooring, a submerged sink, engineered stone worktops and white worktops.

Contemporary cloakroom in Los Angeles with flat-panel cabinets, dark wood cabinets, grey tiles, white walls, light hardwood flooring, a submerged sink and beige floors.

Nestled on a corner lot in the Madrona neighborhood, we chose to exploit the abundance of natural light in this 1905 home. We worked with Board & Vellum to remodel this residence from the dining and living rooms to the kitchen and powder room. Our client loved bold rich colors, perfect in combination with the natural lighting of the home. We used blue hues throughout, mirroring the palette in the details of the accessories and artwork. We balanced the deep shades in the kitchen with coastal grey quartz and honed Calacatta Marble backsplash, extending from the countertop to the ceiling. Filling the main space with comfortable furniture married with a collection of colors, textures, and patterns proved for cohesive balanced style.
DATE COMPLETED – 2016
LOCATION – SEATTLE, WA
PHOTOGRAPHY – JOHN GRANEN PHOTOGRAPHY
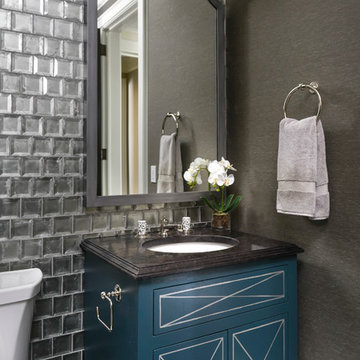
Morgante Wilson Architects used Anne Sacks tile behind the vanity to add glamour to this Powder Room. The THG faucet is in polished nickel to add even more sparkle to this Powder Room.

HOBI Award 2013 - Winner - Custom Home of the Year
HOBI Award 2013 - Winner - Project of the Year
HOBI Award 2013 - Winner - Best Custom Home 6,000-7,000 SF
HOBI Award 2013 - Winner - Best Remodeled Home $2 Million - $3 Million
Brick Industry Associates 2013 Brick in Architecture Awards 2013 - Best in Class - Residential- Single Family
AIA Connecticut 2014 Alice Washburn Awards 2014 - Honorable Mention - New Construction
athome alist Award 2014 - Finalist - Residential Architecture
Charles Hilton Architects
Woodruff/Brown Architectural Photography

Powder Room
Photo of a traditional cloakroom in San Diego with freestanding cabinets, black cabinets, a one-piece toilet, white tiles, marble flooring, a submerged sink, marble worktops and marble tiles.
Photo of a traditional cloakroom in San Diego with freestanding cabinets, black cabinets, a one-piece toilet, white tiles, marble flooring, a submerged sink, marble worktops and marble tiles.

Medium sized traditional cloakroom in Boston with freestanding cabinets, distressed cabinets, blue walls, dark hardwood flooring, a submerged sink, marble worktops, a two-piece toilet, brown floors, white worktops, feature lighting, a freestanding vanity unit and wallpapered walls.

The farmhouse feel flows from the kitchen, through the hallway and all of the way to the powder room. This hall bathroom features a rustic vanity with an integrated sink. The vanity hardware is an urban rubbed bronze and the faucet is in a brushed nickel finish. The bathroom keeps a clean cut look with the installation of the wainscoting.
Photo credit Janee Hartman.
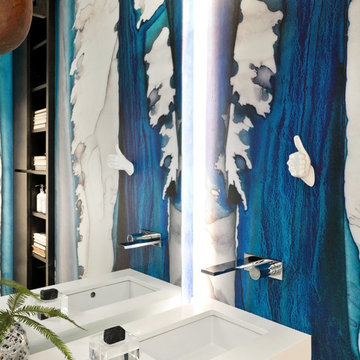
Design ideas for a contemporary cloakroom in Chicago with a submerged sink and multi-coloured walls.
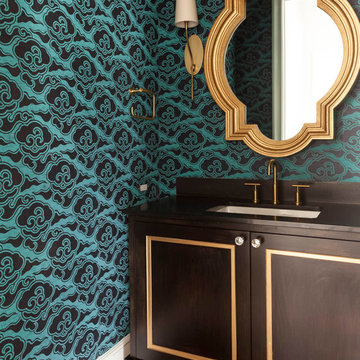
Nathan Schroder Photography
BK Design Studio
Robert Elliott Custom Homes
Classic cloakroom in Dallas with a submerged sink, freestanding cabinets, dark wood cabinets, multi-coloured walls and dark hardwood flooring.
Classic cloakroom in Dallas with a submerged sink, freestanding cabinets, dark wood cabinets, multi-coloured walls and dark hardwood flooring.
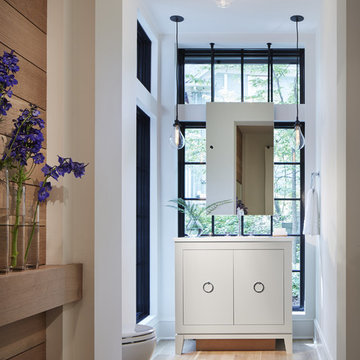
Corey Gaffer Photography
This is an example of a traditional cloakroom in Minneapolis with flat-panel cabinets, white cabinets, white walls, light hardwood flooring and a submerged sink.
This is an example of a traditional cloakroom in Minneapolis with flat-panel cabinets, white cabinets, white walls, light hardwood flooring and a submerged sink.
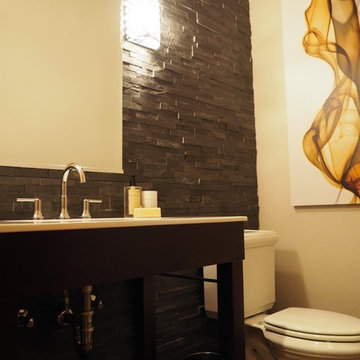
Awesome ledge stone wall to spice up this powder bath!
Three Week Kitchens
Small modern cloakroom in Denver with black tiles, stone tiles, a submerged sink, solid surface worktops and a two-piece toilet.
Small modern cloakroom in Denver with black tiles, stone tiles, a submerged sink, solid surface worktops and a two-piece toilet.

Classic cloakroom in Minneapolis with a submerged sink, black cabinets, multi-coloured walls and dark hardwood flooring.
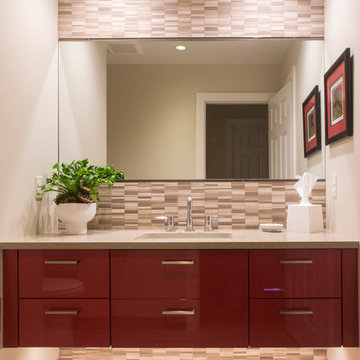
Design ideas for a contemporary cloakroom in New York with a submerged sink, flat-panel cabinets, quartz worktops, beige tiles and marble flooring.
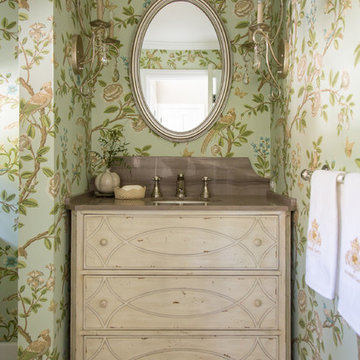
Photo by: Mike P Kelley
Styling by: Jennifer Maxcy, hoot n anny home
This is an example of a romantic cloakroom in Los Angeles with a submerged sink, freestanding cabinets, light wood cabinets, green walls, ceramic flooring, marble worktops and brown worktops.
This is an example of a romantic cloakroom in Los Angeles with a submerged sink, freestanding cabinets, light wood cabinets, green walls, ceramic flooring, marble worktops and brown worktops.
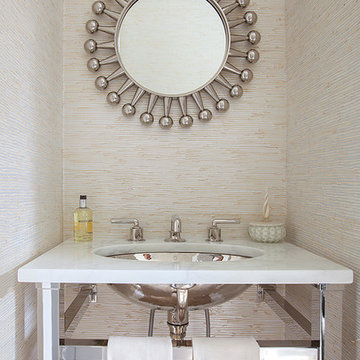
Interiors by Morris & Woodhouse Interiors LLC, Architecture by ARCHONSTRUCT LLC
© Robert Granoff
Design ideas for a small contemporary cloakroom in New York with a submerged sink, marble worktops, beige walls and white worktops.
Design ideas for a small contemporary cloakroom in New York with a submerged sink, marble worktops, beige walls and white worktops.
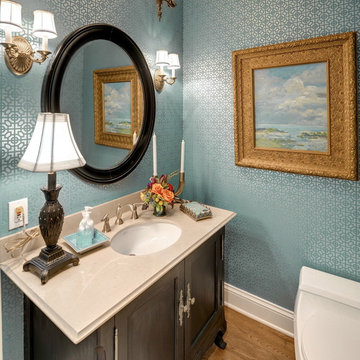
Photo of a traditional cloakroom in Minneapolis with a submerged sink, recessed-panel cabinets and dark wood cabinets.
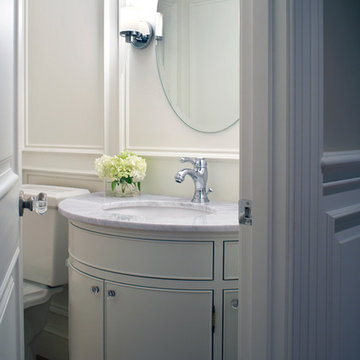
A paneled lav tucked under the main staiirway features a custom white round front vanity sink base .
This is an example of a small classic cloakroom in Boston with a submerged sink, freestanding cabinets, marble worktops, a two-piece toilet, white walls, medium hardwood flooring and grey cabinets.
This is an example of a small classic cloakroom in Boston with a submerged sink, freestanding cabinets, marble worktops, a two-piece toilet, white walls, medium hardwood flooring and grey cabinets.
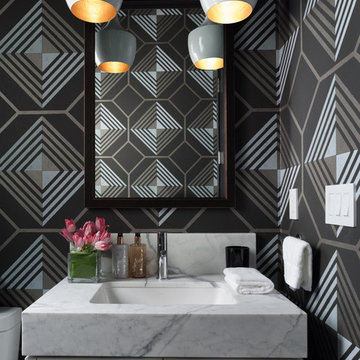
David Duncan Livingston
Contemporary cloakroom in San Francisco with a submerged sink, flat-panel cabinets, white cabinets and white worktops.
Contemporary cloakroom in San Francisco with a submerged sink, flat-panel cabinets, white cabinets and white worktops.
Cloakroom with a Submerged Sink Ideas and Designs
5