Cloakroom with a Submerged Sink and Black Worktops Ideas and Designs
Refine by:
Budget
Sort by:Popular Today
1 - 20 of 452 photos
Item 1 of 3

Interior Design, Interior Architecture, Construction Administration, Custom Millwork & Furniture Design by Chango & Co.
Photography by Jacob Snavely
This is an example of an expansive contemporary cloakroom in New York with dark hardwood flooring, a submerged sink, multi-coloured walls, brown floors and black worktops.
This is an example of an expansive contemporary cloakroom in New York with dark hardwood flooring, a submerged sink, multi-coloured walls, brown floors and black worktops.

This is an example of a medium sized retro cloakroom in Phoenix with flat-panel cabinets, black cabinets, grey walls, ceramic flooring, a submerged sink, wooden worktops, black floors, black worktops, a floating vanity unit and wallpapered walls.

Design ideas for a small classic cloakroom in New York with raised-panel cabinets, white cabinets, a two-piece toilet, black walls, medium hardwood flooring, a submerged sink, marble worktops, brown floors, black worktops, a built in vanity unit and wallpapered walls.

Large classic cloakroom in Los Angeles with shaker cabinets, black cabinets, blue walls, a submerged sink, black floors, black worktops and a built in vanity unit.

Photo of a medium sized modern cloakroom in Dallas with grey walls, a submerged sink, black worktops, black cabinets, a two-piece toilet, granite worktops, a freestanding vanity unit and wainscoting.
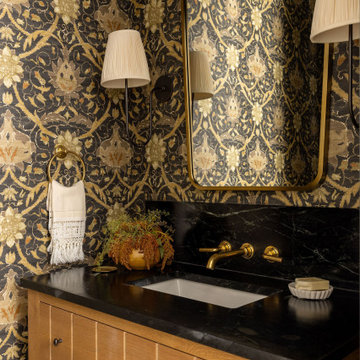
custom cabinetry, custom cabinets, european decor, european design, interior design details, moody interior, timeless decor, timeless design, timeless interiors

Design ideas for an eclectic cloakroom in Seattle with dark wood cabinets, multi-coloured walls, dark hardwood flooring, a submerged sink, brown floors, black worktops, a freestanding vanity unit and wallpapered walls.

Il progetto di affitto a breve termine di un appartamento commerciale di lusso. Cosa è stato fatto: Un progetto completo per la ricostruzione dei locali. L'edificio contiene 13 appartamenti simili. Lo spazio di un ex edificio per uffici a Milano è stato completamente riorganizzato. L'altezza del soffitto ha permesso di progettare una camera da letto con la zona TV e uno spogliatoio al livello inferiore, dove si accede da una scala graziosa. Il piano terra ha un ingresso, un ampio soggiorno, cucina e bagno. Anche la facciata dell'edificio è stata ridisegnata. Il progetto è concepito in uno stile moderno di lusso.

Powder room featuring hickory wood vanity, black countertops, gold faucet, black geometric wallpaper, gold mirror, and gold sconce.
Large classic cloakroom in Grand Rapids with recessed-panel cabinets, light wood cabinets, black walls, a submerged sink, engineered stone worktops, black worktops, a freestanding vanity unit and wallpapered walls.
Large classic cloakroom in Grand Rapids with recessed-panel cabinets, light wood cabinets, black walls, a submerged sink, engineered stone worktops, black worktops, a freestanding vanity unit and wallpapered walls.
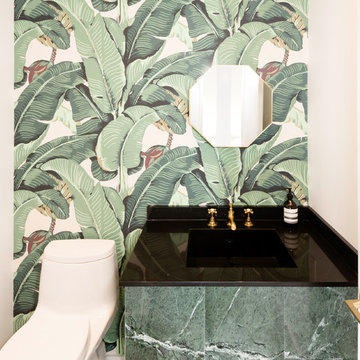
Fun, green powder room. Photo by Jeremy Warshafsky.
Photo of a small scandi cloakroom in Toronto with flat-panel cabinets, green cabinets, green walls, a submerged sink, marble worktops and black worktops.
Photo of a small scandi cloakroom in Toronto with flat-panel cabinets, green cabinets, green walls, a submerged sink, marble worktops and black worktops.

Photo by DM Images
Inspiration for a small traditional cloakroom in Other with recessed-panel cabinets, blue cabinets, blue walls, dark hardwood flooring, a submerged sink, granite worktops, brown floors, black worktops and a two-piece toilet.
Inspiration for a small traditional cloakroom in Other with recessed-panel cabinets, blue cabinets, blue walls, dark hardwood flooring, a submerged sink, granite worktops, brown floors, black worktops and a two-piece toilet.

This Hollywood Regency / Art Deco powder bathroom has a great graphic appeal which draws you into the space. The stripe pattern below wainscot on wall was created by alternating textures of rough and polished strips of Limestone tiles.
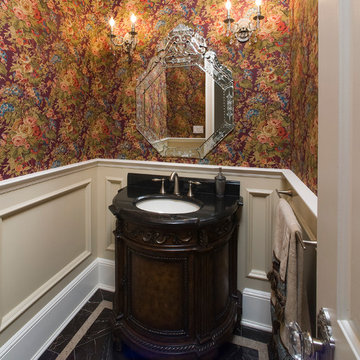
Interior Design by In-Site Interior Design
Photography by Lovi Photography
Inspiration for a medium sized classic cloakroom in New York with a submerged sink, freestanding cabinets, dark wood cabinets, quartz worktops, a two-piece toilet, multi-coloured walls and black worktops.
Inspiration for a medium sized classic cloakroom in New York with a submerged sink, freestanding cabinets, dark wood cabinets, quartz worktops, a two-piece toilet, multi-coloured walls and black worktops.

Traditional cloakroom in Minneapolis with recessed-panel cabinets, green cabinets, blue walls, mosaic tile flooring, a submerged sink, white floors, black worktops, a freestanding vanity unit, wainscoting and wallpapered walls.

Photography by Michael J. Lee
Design ideas for a medium sized classic cloakroom in Boston with black cabinets, a two-piece toilet, black tiles, terracotta tiles, black walls, ceramic flooring, a submerged sink, granite worktops, black floors, black worktops, a floating vanity unit, a vaulted ceiling and wallpapered walls.
Design ideas for a medium sized classic cloakroom in Boston with black cabinets, a two-piece toilet, black tiles, terracotta tiles, black walls, ceramic flooring, a submerged sink, granite worktops, black floors, black worktops, a floating vanity unit, a vaulted ceiling and wallpapered walls.

Powder room with real marble mosaic tile floor, floating white oak vanity with black granite countertop and brass faucet. Wallpaper, mirror and lighting by Casey Howard Designs.
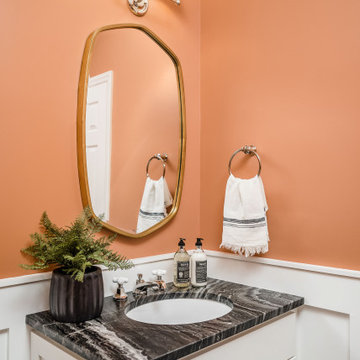
Design ideas for a small classic cloakroom in Charlotte with shaker cabinets, white cabinets, orange walls, a submerged sink, marble worktops, black worktops, a built in vanity unit and wainscoting.
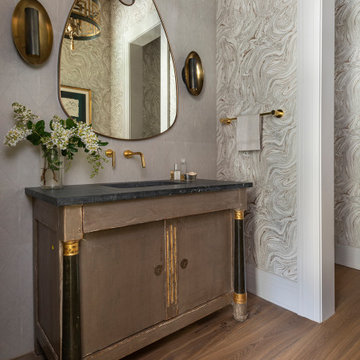
This is an example of a classic cloakroom in Houston with light hardwood flooring, a submerged sink, marble worktops, black worktops, a freestanding vanity unit and wallpapered walls.

Parisian Powder Room- dramatic lines in black and white create a welcome viewpoint for this powder room entry.
Medium sized traditional cloakroom in Detroit with freestanding cabinets, beige cabinets, a one-piece toilet, white tiles, marble tiles, grey walls, light hardwood flooring, a submerged sink, marble worktops, brown floors and black worktops.
Medium sized traditional cloakroom in Detroit with freestanding cabinets, beige cabinets, a one-piece toilet, white tiles, marble tiles, grey walls, light hardwood flooring, a submerged sink, marble worktops, brown floors and black worktops.
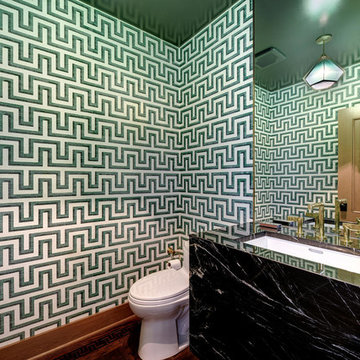
This is an example of a medium sized classic cloakroom in Austin with green walls, a submerged sink, a one-piece toilet, medium hardwood flooring, marble worktops, brown floors and black worktops.
Cloakroom with a Submerged Sink and Black Worktops Ideas and Designs
1