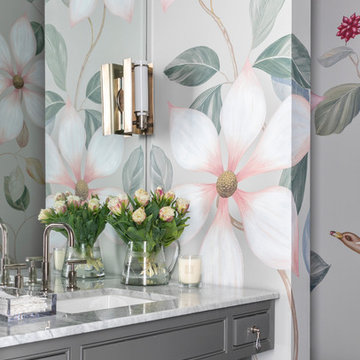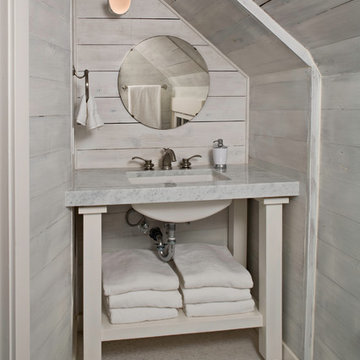Cloakroom with a Submerged Sink and Grey Worktops Ideas and Designs
Refine by:
Budget
Sort by:Popular Today
1 - 20 of 954 photos

Design ideas for a classic cloakroom in London with recessed-panel cabinets, blue cabinets, multi-coloured walls, dark hardwood flooring, a submerged sink, marble worktops, brown floors, grey worktops, a built in vanity unit and wallpapered walls.

Photo of a medium sized traditional cloakroom in Chicago with freestanding cabinets, black cabinets, multi-coloured walls, a submerged sink, a one-piece toilet, engineered stone worktops and grey worktops.

This Australian-inspired new construction was a successful collaboration between homeowner, architect, designer and builder. The home features a Henrybuilt kitchen, butler's pantry, private home office, guest suite, master suite, entry foyer with concealed entrances to the powder bathroom and coat closet, hidden play loft, and full front and back landscaping with swimming pool and pool house/ADU.

Photo of an urban cloakroom in Kyoto with open cabinets, white cabinets, white tiles, ceramic tiles, white walls, vinyl flooring, a submerged sink, concrete worktops, grey floors, grey worktops, a built in vanity unit, a wallpapered ceiling and wallpapered walls.

Troy Theis Photography
Photo of a small traditional cloakroom in Minneapolis with recessed-panel cabinets, white cabinets, a submerged sink, grey worktops, white walls and granite worktops.
Photo of a small traditional cloakroom in Minneapolis with recessed-panel cabinets, white cabinets, a submerged sink, grey worktops, white walls and granite worktops.

Powder Room remodel in Melrose, MA. Navy blue three-drawer vanity accented with a champagne bronze faucet and hardware, oversized mirror and flanking sconces centered on the main wall above the vanity and toilet, marble mosaic floor tile, and fresh & fun medallion wallpaper from Serena & Lily.

Classic powder room on the main level.
Photo: Rachel Orland
Design ideas for a medium sized country cloakroom in Chicago with recessed-panel cabinets, white cabinets, a two-piece toilet, blue walls, medium hardwood flooring, a submerged sink, engineered stone worktops, brown floors, grey worktops, a built in vanity unit, wainscoting and a dado rail.
Design ideas for a medium sized country cloakroom in Chicago with recessed-panel cabinets, white cabinets, a two-piece toilet, blue walls, medium hardwood flooring, a submerged sink, engineered stone worktops, brown floors, grey worktops, a built in vanity unit, wainscoting and a dado rail.

By reconfiguring the space we were able to create a powder room which is an asset to any home. Three dimensional chevron mosaic tiles made for a beautiful textured backdrop to the elegant freestanding contemporary vanity.

This is an example of a medium sized traditional cloakroom in Los Angeles with flat-panel cabinets, light wood cabinets, a one-piece toilet, white walls, a submerged sink, multi-coloured floors, grey worktops and a freestanding vanity unit.

This Schumacher wallpaper elevates this custom powder bathroom.
Cate Black
Inspiration for a large retro cloakroom in Houston with marble worktops, grey worktops, multi-coloured walls and a submerged sink.
Inspiration for a large retro cloakroom in Houston with marble worktops, grey worktops, multi-coloured walls and a submerged sink.

Inspiration for a traditional cloakroom in Other with multi-coloured walls, a submerged sink, grey worktops and marble worktops.

Classic cloakroom in Houston with open cabinets, grey cabinets, a submerged sink and grey worktops.

Design ideas for a contemporary cloakroom in New York with blue walls, mosaic tile flooring, a submerged sink and grey worktops.

Spacecrafting Photography
Traditional cloakroom in Minneapolis with beige walls, a submerged sink, grey worktops, black cabinets, marble worktops, wallpapered walls, freestanding cabinets and a freestanding vanity unit.
Traditional cloakroom in Minneapolis with beige walls, a submerged sink, grey worktops, black cabinets, marble worktops, wallpapered walls, freestanding cabinets and a freestanding vanity unit.

Inspiration for a medium sized modern cloakroom in Miami with grey cabinets, grey tiles, marble tiles, white walls, concrete flooring, a submerged sink, marble worktops, black floors and grey worktops.

This is an example of a small classic cloakroom in Dallas with freestanding cabinets, black cabinets, grey walls, medium hardwood flooring, a submerged sink, marble worktops, brown floors and grey worktops.

© Sam Van Fleet Photography
Design ideas for a coastal cloakroom in Seattle with a submerged sink, open cabinets, beige cabinets and grey worktops.
Design ideas for a coastal cloakroom in Seattle with a submerged sink, open cabinets, beige cabinets and grey worktops.

Inspiration for a medium sized modern cloakroom in Calgary with grey cabinets, a one-piece toilet, black tiles, metro tiles, light hardwood flooring, a submerged sink, quartz worktops, grey worktops, a floating vanity unit, a vaulted ceiling and beige walls.

By reconfiguring the space we were able to create a powder room which is an asset to any home. Three dimensional chevron mosaic tiles made for a beautiful textured backdrop to the elegant freestanding contemporary vanity.

Inspiration for a classic cloakroom in Philadelphia with multi-coloured walls, light hardwood flooring, a submerged sink, beige floors, grey worktops and wallpapered walls.
Cloakroom with a Submerged Sink and Grey Worktops Ideas and Designs
1