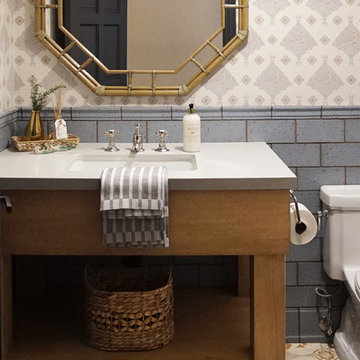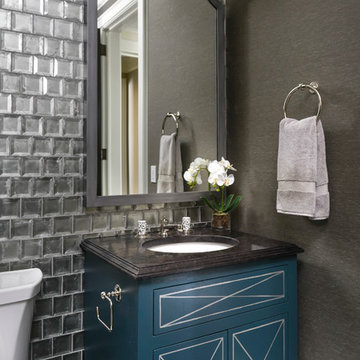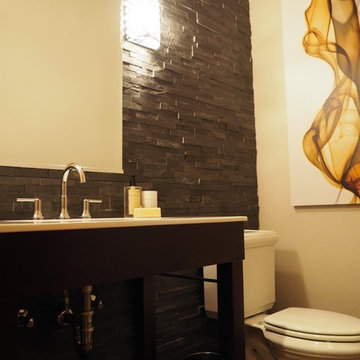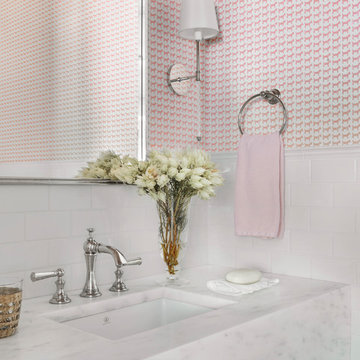Cloakroom with All Types of Wall Tile and a Submerged Sink Ideas and Designs
Refine by:
Budget
Sort by:Popular Today
1 - 20 of 3,104 photos
Item 1 of 3

This Australian-inspired new construction was a successful collaboration between homeowner, architect, designer and builder. The home features a Henrybuilt kitchen, butler's pantry, private home office, guest suite, master suite, entry foyer with concealed entrances to the powder bathroom and coat closet, hidden play loft, and full front and back landscaping with swimming pool and pool house/ADU.

Robert Brittingham|RJN Imaging
Builder: The Thomas Group
Staging: Open House LLC
Design ideas for a small contemporary cloakroom in Seattle with shaker cabinets, grey cabinets, grey tiles, porcelain tiles, grey walls, light hardwood flooring, a submerged sink, solid surface worktops and beige floors.
Design ideas for a small contemporary cloakroom in Seattle with shaker cabinets, grey cabinets, grey tiles, porcelain tiles, grey walls, light hardwood flooring, a submerged sink, solid surface worktops and beige floors.

After purchasing this Sunnyvale home several years ago, it was finally time to create the home of their dreams for this young family. With a wholly reimagined floorplan and primary suite addition, this home now serves as headquarters for this busy family.
The wall between the kitchen, dining, and family room was removed, allowing for an open concept plan, perfect for when kids are playing in the family room, doing homework at the dining table, or when the family is cooking. The new kitchen features tons of storage, a wet bar, and a large island. The family room conceals a small office and features custom built-ins, which allows visibility from the front entry through to the backyard without sacrificing any separation of space.
The primary suite addition is spacious and feels luxurious. The bathroom hosts a large shower, freestanding soaking tub, and a double vanity with plenty of storage. The kid's bathrooms are playful while still being guests to use. Blues, greens, and neutral tones are featured throughout the home, creating a consistent color story. Playful, calm, and cheerful tones are in each defining area, making this the perfect family house.

The powder room perfectly pairs drama and design with its sultry color palette and rich gold accents, but the true star of the show in this small space are the oversized teardrop pendant lights that flank the embossed leather vanity.

Palm Springs - Bold Funkiness. This collection was designed for our love of bold patterns and playful colors.
Photo of a small retro cloakroom in Los Angeles with flat-panel cabinets, white cabinets, a wall mounted toilet, green tiles, cement tiles, white walls, ceramic flooring, a submerged sink, engineered stone worktops, white floors, white worktops and a freestanding vanity unit.
Photo of a small retro cloakroom in Los Angeles with flat-panel cabinets, white cabinets, a wall mounted toilet, green tiles, cement tiles, white walls, ceramic flooring, a submerged sink, engineered stone worktops, white floors, white worktops and a freestanding vanity unit.

Design ideas for a medium sized contemporary cloakroom in Boston with recessed-panel cabinets, medium wood cabinets, a one-piece toilet, white tiles, ceramic tiles, white walls, ceramic flooring, a submerged sink, engineered stone worktops, white floors, white worktops and a floating vanity unit.

This 800 square foot Accessory Dwelling Unit steps down a lush site in the Portland Hills. The street facing balcony features a sculptural bronze and concrete trough spilling water into a deep basin. The split-level entry divides upper-level living and lower level sleeping areas. Generous south facing decks, visually expand the building's area and connect to a canopy of trees. The mid-century modern details and materials of the main house are continued into the addition. Inside a ribbon of white-washed oak flows from the entry foyer to the lower level, wrapping the stairs and walls with its warmth. Upstairs the wood's texture is seen in stark relief to the polished concrete floors and the crisp white walls of the vaulted space. Downstairs the wood, coupled with the muted tones of moss green walls, lend the sleeping area a tranquil feel.
Contractor: Ricardo Lovett General Contracting
Photographer: David Papazian Photography

Design ideas for a rural cloakroom in Houston with shaker cabinets, white cabinets, a one-piece toilet, mirror tiles, multi-coloured walls, medium hardwood flooring, a submerged sink, quartz worktops, brown floors and white worktops.

Heather Ryan, Interior Designer H.Ryan Studio - Scottsdale, AZ www.hryanstudio.com
Design ideas for a classic cloakroom in Phoenix with blue tiles, terracotta tiles, multi-coloured walls, terracotta flooring, a submerged sink, multi-coloured floors, grey worktops and wallpapered walls.
Design ideas for a classic cloakroom in Phoenix with blue tiles, terracotta tiles, multi-coloured walls, terracotta flooring, a submerged sink, multi-coloured floors, grey worktops and wallpapered walls.

Jane Beiles
Small classic cloakroom in New York with freestanding cabinets, dark wood cabinets, grey tiles, white tiles, mosaic tiles, grey walls, marble flooring, a submerged sink, engineered stone worktops and white worktops.
Small classic cloakroom in New York with freestanding cabinets, dark wood cabinets, grey tiles, white tiles, mosaic tiles, grey walls, marble flooring, a submerged sink, engineered stone worktops and white worktops.

Morgante Wilson Architects used Anne Sacks tile behind the vanity to add glamour to this Powder Room. The THG faucet is in polished nickel to add even more sparkle to this Powder Room.

Awesome ledge stone wall to spice up this powder bath!
Three Week Kitchens
Small modern cloakroom in Denver with black tiles, stone tiles, a submerged sink, solid surface worktops and a two-piece toilet.
Small modern cloakroom in Denver with black tiles, stone tiles, a submerged sink, solid surface worktops and a two-piece toilet.

This recreational cabin is a 2800 square foot bungalow and is an all-season retreat for its owners and a short term rental vacation property.
Modern cloakroom in Calgary with flat-panel cabinets, a one-piece toilet, grey walls, vinyl flooring, beige floors, grey worktops, light wood cabinets, a built in vanity unit, grey tiles, porcelain tiles, a submerged sink and engineered stone worktops.
Modern cloakroom in Calgary with flat-panel cabinets, a one-piece toilet, grey walls, vinyl flooring, beige floors, grey worktops, light wood cabinets, a built in vanity unit, grey tiles, porcelain tiles, a submerged sink and engineered stone worktops.

Il progetto di affitto a breve termine di un appartamento commerciale di lusso. Cosa è stato fatto: Un progetto completo per la ricostruzione dei locali. L'edificio contiene 13 appartamenti simili. Lo spazio di un ex edificio per uffici a Milano è stato completamente riorganizzato. L'altezza del soffitto ha permesso di progettare una camera da letto con la zona TV e uno spogliatoio al livello inferiore, dove si accede da una scala graziosa. Il piano terra ha un ingresso, un ampio soggiorno, cucina e bagno. Anche la facciata dell'edificio è stata ridisegnata. Il progetto è concepito in uno stile moderno di lusso.

This master bathroom in Westford, MA is a modern dream. Equipped with Kohler memoirs fixtures in brushed nickel, a large minimal frame mirror, double square sinks, a Toto bidet toilet and a calming color palette. The Ranier Quartz countertop and white vanity brings brightness to the room while the dark floor grounds the space. What a beautiful space to unwind.

Eddie Servigon
This is an example of a medium sized scandi cloakroom in Dallas with beaded cabinets, black cabinets, a two-piece toilet, black tiles, ceramic tiles, white walls, marble flooring, a submerged sink, engineered stone worktops, white floors and white worktops.
This is an example of a medium sized scandi cloakroom in Dallas with beaded cabinets, black cabinets, a two-piece toilet, black tiles, ceramic tiles, white walls, marble flooring, a submerged sink, engineered stone worktops, white floors and white worktops.

Alise O'Brien
Design ideas for a medium sized classic cloakroom in St Louis with white tiles, metro tiles, pink walls, a submerged sink, marble worktops and white worktops.
Design ideas for a medium sized classic cloakroom in St Louis with white tiles, metro tiles, pink walls, a submerged sink, marble worktops and white worktops.

This powder room transformation features a navy grasscloth wallpaper, a white vanity with drawer storage, and a penny tile.
Small traditional cloakroom in Boston with flat-panel cabinets, white cabinets, a one-piece toilet, blue tiles, glass sheet walls, blue walls, ceramic flooring, a submerged sink and beige floors.
Small traditional cloakroom in Boston with flat-panel cabinets, white cabinets, a one-piece toilet, blue tiles, glass sheet walls, blue walls, ceramic flooring, a submerged sink and beige floors.

Marisa Vitale
This is an example of a medium sized nautical cloakroom in Los Angeles with white cabinets, ceramic tiles, white walls, ceramic flooring, a submerged sink, engineered stone worktops, recessed-panel cabinets and grey tiles.
This is an example of a medium sized nautical cloakroom in Los Angeles with white cabinets, ceramic tiles, white walls, ceramic flooring, a submerged sink, engineered stone worktops, recessed-panel cabinets and grey tiles.

Powder Room
This is an example of a medium sized modern cloakroom in New York with purple walls, porcelain flooring, flat-panel cabinets, white cabinets, a one-piece toilet, grey tiles, white tiles, porcelain tiles, a submerged sink and engineered stone worktops.
This is an example of a medium sized modern cloakroom in New York with purple walls, porcelain flooring, flat-panel cabinets, white cabinets, a one-piece toilet, grey tiles, white tiles, porcelain tiles, a submerged sink and engineered stone worktops.
Cloakroom with All Types of Wall Tile and a Submerged Sink Ideas and Designs
1