Cloakroom with a Vessel Sink and Solid Surface Worktops Ideas and Designs
Refine by:
Budget
Sort by:Popular Today
1 - 20 of 519 photos

Photo of a large modern cloakroom in Los Angeles with flat-panel cabinets, white cabinets, a two-piece toilet, white walls, light hardwood flooring, a vessel sink, solid surface worktops, beige floors and blue worktops.

This hidden gem of a powder bath is tucked away behind a curved wall in the kitchen. Custom glass tile was selected to accentuate the glazed interior of the vessel sink. The colors of the tile were meant to coordinate with the bamboo trees just outside and bring a little of the outdoors inside. The window was frosted with a solar film for added privacy.
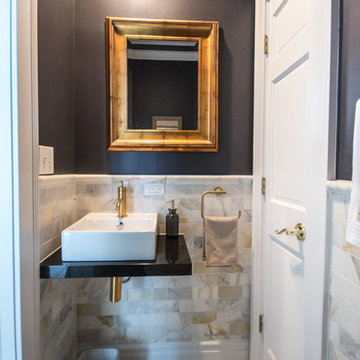
Photo by Charis Brice
Photo of a medium sized traditional cloakroom in Chicago with multi-coloured tiles, marble tiles, grey walls, ceramic flooring, a vessel sink, solid surface worktops, brown floors and a two-piece toilet.
Photo of a medium sized traditional cloakroom in Chicago with multi-coloured tiles, marble tiles, grey walls, ceramic flooring, a vessel sink, solid surface worktops, brown floors and a two-piece toilet.
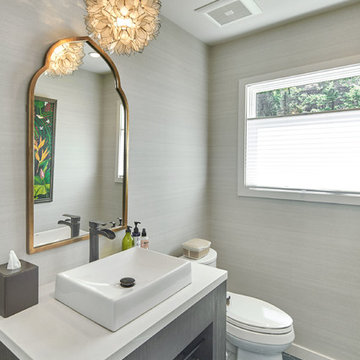
Design ideas for a large traditional cloakroom in San Francisco with a two-piece toilet, grey walls, ceramic flooring, a vessel sink, solid surface worktops, grey floors and white worktops.
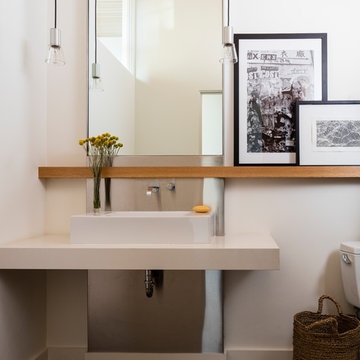
Photo By: John Granen
Design ideas for a contemporary cloakroom in Seattle with white walls, concrete flooring, a vessel sink, solid surface worktops, grey floors and white worktops.
Design ideas for a contemporary cloakroom in Seattle with white walls, concrete flooring, a vessel sink, solid surface worktops, grey floors and white worktops.
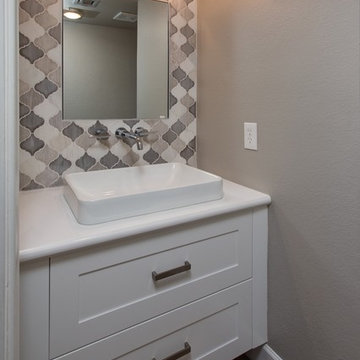
Design ideas for a medium sized contemporary cloakroom in Phoenix with shaker cabinets, white cabinets, beige tiles, beige walls, medium hardwood flooring, a vessel sink, solid surface worktops and white worktops.
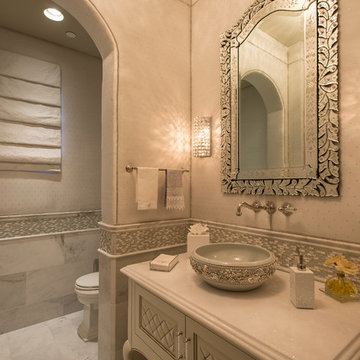
Sandler Photo
Photo of a medium sized mediterranean cloakroom in Phoenix with a vessel sink, freestanding cabinets, white cabinets, mosaic tiles, beige walls, grey tiles, a two-piece toilet, marble flooring and solid surface worktops.
Photo of a medium sized mediterranean cloakroom in Phoenix with a vessel sink, freestanding cabinets, white cabinets, mosaic tiles, beige walls, grey tiles, a two-piece toilet, marble flooring and solid surface worktops.
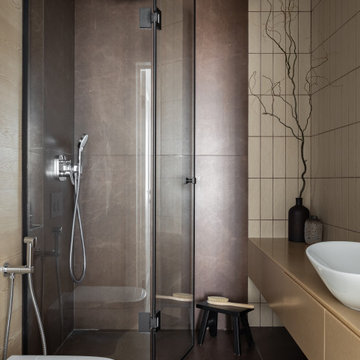
Акриловую столешницу увели в душевую. Прием визуально делает пространство «бесконечным», увеличивает метры санузла.
Small scandi cloakroom in Yekaterinburg with flat-panel cabinets, beige cabinets, beige tiles, ceramic tiles, beige walls, porcelain flooring, a vessel sink, solid surface worktops, brown floors, beige worktops and a floating vanity unit.
Small scandi cloakroom in Yekaterinburg with flat-panel cabinets, beige cabinets, beige tiles, ceramic tiles, beige walls, porcelain flooring, a vessel sink, solid surface worktops, brown floors, beige worktops and a floating vanity unit.
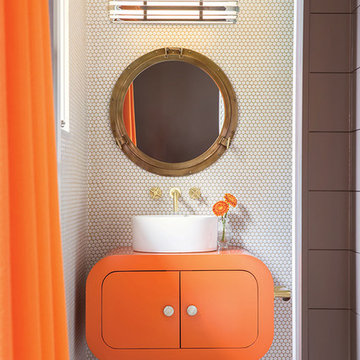
This is an example of a small modern cloakroom in Seattle with flat-panel cabinets, orange cabinets, white tiles, ceramic tiles, white walls, ceramic flooring, a vessel sink, solid surface worktops, white floors and orange worktops.

A combination of large bianco marble look porcelain tiles, white finger tile feature wall, oak cabinets and black tapware have created a tranquil contemporary little powder room.

Free ebook, CREATING THE IDEAL KITCHEN
Download now → http://bit.ly/idealkitchen
This client moved to the area to be near their adult daughter and grandchildren so this new construction is destined to be a place full of happy memories and family entertaining. The goal throughout the home was to incorporate their existing collection of artwork and sculpture with a more contemporary aesthetic. The kitchen, located on the first floor of the 3-story townhouse, shares the floor with a dining space, a living area and a powder room.
The kitchen is U-shaped with the sink overlooking the dining room, the cooktop along the exterior wall, with a large clerestory window above, and the bank of tall paneled appliances and storage along the back wall. The European cabinetry is made up of three separate finishes – a light gray glossy lacquer for the base cabinets, a white glossy lacquer for the tall cabinets and a white glass finish for the wall cabinets above the cooktop. The colors are subtly different but provide a bit of texture that works nicely with the finishings chosen for the space. The stainless grooves and toe kick provide additional detail.
The long peninsula provides casual seating and is topped with a custom walnut butcher block waterfall countertop that is 6” thick and has built in wine storage on the front side. This detail provides a warm spot to rest your arms and the wine storage provides a repetitive element that is heard again in the pendants and the barstool backs. The countertops are quartz, and appliances include a full size refrigerator and freezer, oven, steam oven, gas cooktop and paneled dishwasher.
Cabinetry Design by: Susan Klimala, CKD, CBD
Interior Design by: Julie Dunfee Designs
Photography by: Mike Kaskel
For more information on kitchen and bath design ideas go to: www.kitchenstudio-ge.com
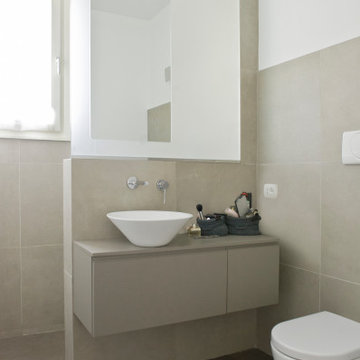
Inspiration for a small modern cloakroom in Milan with flat-panel cabinets, brown cabinets, a wall mounted toilet, brown tiles, porcelain tiles, white walls, porcelain flooring, a vessel sink, solid surface worktops, brown floors and brown worktops.
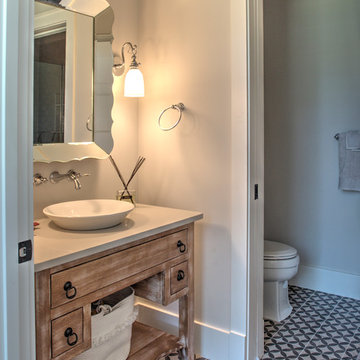
Rift White Oak with White Paint and Windswept Glaze
This is an example of a medium sized traditional cloakroom in Philadelphia with beaded cabinets, distressed cabinets, a two-piece toilet, grey walls, cement flooring, a vessel sink, solid surface worktops, multi-coloured floors and white worktops.
This is an example of a medium sized traditional cloakroom in Philadelphia with beaded cabinets, distressed cabinets, a two-piece toilet, grey walls, cement flooring, a vessel sink, solid surface worktops, multi-coloured floors and white worktops.
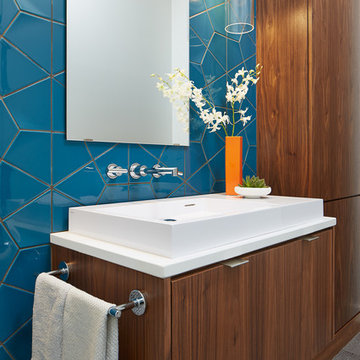
Design: Charlie & Co. Design | Builder: John Kraemer & Sons | Interiors & Photo Styling: Lucy Interior Design | Susan Gilmore Photography
Design ideas for a contemporary cloakroom in Minneapolis with flat-panel cabinets, dark wood cabinets, solid surface worktops, ceramic tiles, a vessel sink, blue tiles and white worktops.
Design ideas for a contemporary cloakroom in Minneapolis with flat-panel cabinets, dark wood cabinets, solid surface worktops, ceramic tiles, a vessel sink, blue tiles and white worktops.
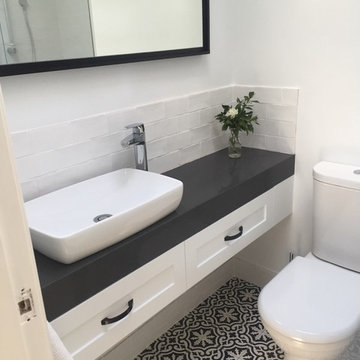
Inspiration for a medium sized contemporary cloakroom in Sydney with shaker cabinets, black and white tiles, white walls, ceramic flooring, solid surface worktops, white cabinets, a two-piece toilet, ceramic tiles, a vessel sink and black worktops.
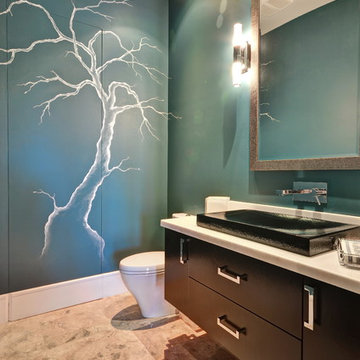
Robert Fernandez (Photographer)
This is an example of a medium sized contemporary cloakroom in Miami with flat-panel cabinets, dark wood cabinets, a one-piece toilet, blue walls, limestone flooring, a vessel sink and solid surface worktops.
This is an example of a medium sized contemporary cloakroom in Miami with flat-panel cabinets, dark wood cabinets, a one-piece toilet, blue walls, limestone flooring, a vessel sink and solid surface worktops.
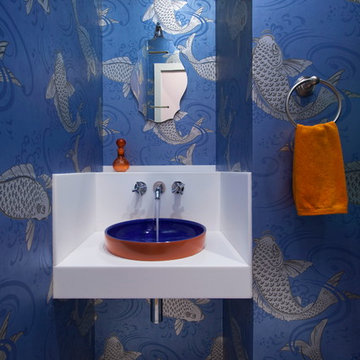
Дизайнер: Катя Чистова
Фотограф: Дмитрий Чистов
Design ideas for a contemporary cloakroom in Moscow with blue walls, solid surface worktops, a vessel sink and multi-coloured floors.
Design ideas for a contemporary cloakroom in Moscow with blue walls, solid surface worktops, a vessel sink and multi-coloured floors.
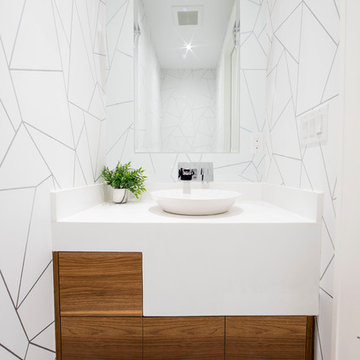
Design ideas for a medium sized contemporary cloakroom in Toronto with flat-panel cabinets, medium wood cabinets, white walls, a vessel sink, grey floors, white worktops, marble flooring and solid surface worktops.
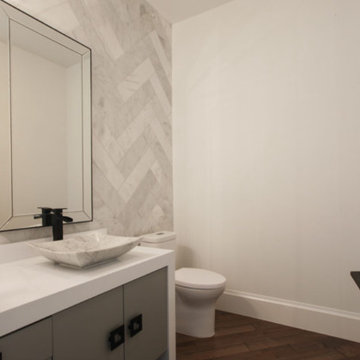
Powder bath- calacatta marble installed in herringbone pattern on back accent wall, 3" Caesarstone waterfall edge countertop, calacatta marble vessel sink, matte black waterfall vessel faucet, cabinets in dove grey with 3" square square cabinet pulls, wood floors on a diagonal,
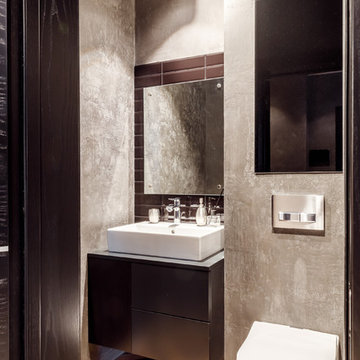
Inspiration for a medium sized industrial cloakroom in Other with a wall mounted toilet, ceramic tiles, grey walls, porcelain flooring, solid surface worktops, brown floors, grey worktops and a vessel sink.
Cloakroom with a Vessel Sink and Solid Surface Worktops Ideas and Designs
1