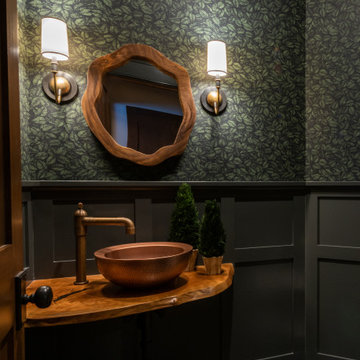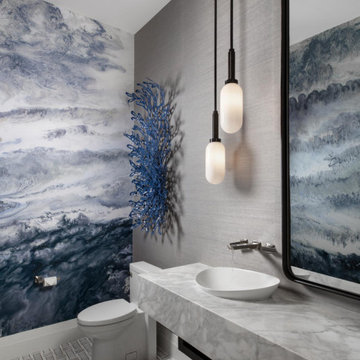Cloakroom with a Vessel Sink and All Types of Wall Treatment Ideas and Designs
Refine by:
Budget
Sort by:Popular Today
1 - 20 of 985 photos
Item 1 of 3

Photo of a traditional cloakroom in London with recessed-panel cabinets, medium wood cabinets, a two-piece toilet, multi-coloured walls, medium hardwood flooring, a vessel sink, wooden worktops, brown floors, brown worktops, a built in vanity unit, panelled walls and wallpapered walls.

These homeowners came to us to renovate a number of areas of their home. In their formal powder bath they wanted a sophisticated polished room that was elegant and custom in design. The formal powder was designed around stunning marble and gold wall tile with a custom starburst layout coming from behind the center of the birds nest round brass mirror. A white floating quartz countertop houses a vessel bowl sink and vessel bowl height faucet in polished nickel, wood panel and molding’s were painted black with a gold leaf detail which carried over to the ceiling for the WOW.

Inspiration for a classic cloakroom with a one-piece toilet, grey walls, medium hardwood flooring, a vessel sink, wooden worktops, brown floors, brown worktops and wallpapered walls.

The small powder room we created on the first floor is finished with dark wallpaper with colorful red birds. The wall is painted with a dark gray wainscot to match, and thick warm walnut countertop floats across one end of the room, with a sink partially engaged, to save space.

Photo of a rustic cloakroom in Other with medium wood cabinets, a vessel sink, wooden worktops, grey floors, brown worktops, a floating vanity unit and wallpapered walls.

A serene colour palette with shades of Dulux Bruin Spice and Nood Co peach concrete adds warmth to a south-facing bathroom, complemented by dramatic white floor-to-ceiling shower curtains. Finishes of handmade clay herringbone tiles, raw rendered walls and marbled surfaces adds texture to the bathroom renovation.

Photo by Travis Peterson.
Inspiration for a small rustic cloakroom in Seattle with medium wood cabinets, a one-piece toilet, medium hardwood flooring, a vessel sink, wooden worktops, a freestanding vanity unit and wallpapered walls.
Inspiration for a small rustic cloakroom in Seattle with medium wood cabinets, a one-piece toilet, medium hardwood flooring, a vessel sink, wooden worktops, a freestanding vanity unit and wallpapered walls.

Inspiration for a small beach style cloakroom in Nashville with blue walls, wooden worktops, a floating vanity unit, tongue and groove walls, dark wood cabinets and a vessel sink.

This is an example of a contemporary cloakroom in Miami with multi-coloured walls, mosaic tile flooring, a vessel sink, grey floors, grey worktops and wallpapered walls.

Inspiration for a small classic cloakroom in Chicago with beige tiles, ceramic tiles, beige walls, a vessel sink, engineered stone worktops, beige worktops, a floating vanity unit and wallpapered walls.

This Altadena home is the perfect example of modern farmhouse flair. The powder room flaunts an elegant mirror over a strapping vanity; the butcher block in the kitchen lends warmth and texture; the living room is replete with stunning details like the candle style chandelier, the plaid area rug, and the coral accents; and the master bathroom’s floor is a gorgeous floor tile.
Project designed by Courtney Thomas Design in La Cañada. Serving Pasadena, Glendale, Monrovia, San Marino, Sierra Madre, South Pasadena, and Altadena.
For more about Courtney Thomas Design, click here: https://www.courtneythomasdesign.com/
To learn more about this project, click here:
https://www.courtneythomasdesign.com/portfolio/new-construction-altadena-rustic-modern/

Perfection. Enough Said
This is an example of a medium sized contemporary cloakroom in Miami with flat-panel cabinets, beige cabinets, a one-piece toilet, beige tiles, slate tiles, beige walls, light hardwood flooring, a vessel sink, marble worktops, beige floors, white worktops, a floating vanity unit and wallpapered walls.
This is an example of a medium sized contemporary cloakroom in Miami with flat-panel cabinets, beige cabinets, a one-piece toilet, beige tiles, slate tiles, beige walls, light hardwood flooring, a vessel sink, marble worktops, beige floors, white worktops, a floating vanity unit and wallpapered walls.

This is an example of a small beach style cloakroom in Chicago with open cabinets, light wood cabinets, a two-piece toilet, grey tiles, stone tiles, grey walls, dark hardwood flooring, a vessel sink, wooden worktops, brown floors, brown worktops, a floating vanity unit and wallpapered walls.

Martin Knowles, Arden Interiors
This is an example of a medium sized contemporary cloakroom in Vancouver with flat-panel cabinets, light wood cabinets, a vessel sink, black floors, black worktops, black walls, porcelain flooring, solid surface worktops, a floating vanity unit and wallpapered walls.
This is an example of a medium sized contemporary cloakroom in Vancouver with flat-panel cabinets, light wood cabinets, a vessel sink, black floors, black worktops, black walls, porcelain flooring, solid surface worktops, a floating vanity unit and wallpapered walls.

Small country cloakroom in Minneapolis with light wood cabinets, a vessel sink, wooden worktops, a floating vanity unit and wallpapered walls.

Reforma integral Sube Interiorismo www.subeinteriorismo.com
Biderbost Photo
Design ideas for a small traditional cloakroom in Bilbao with open cabinets, white cabinets, grey walls, laminate floors, a vessel sink, wooden worktops, brown floors, brown worktops, a floating vanity unit and wallpapered walls.
Design ideas for a small traditional cloakroom in Bilbao with open cabinets, white cabinets, grey walls, laminate floors, a vessel sink, wooden worktops, brown floors, brown worktops, a floating vanity unit and wallpapered walls.

Photo of a modern cloakroom in Other with medium wood cabinets, white walls, vinyl flooring, a vessel sink, grey floors, grey worktops, a built in vanity unit, a wallpapered ceiling and wallpapered walls.

Inspiration for a medium sized contemporary cloakroom in San Francisco with a vessel sink, wooden worktops, blue walls, medium hardwood flooring, brown worktops, brown floors and wallpapered walls.

Powder Room below stair
Small traditional cloakroom in Nashville with beaded cabinets, blue cabinets, medium hardwood flooring, a vessel sink, a built in vanity unit, a wallpapered ceiling, wallpapered walls, multi-coloured walls, brown floors and white worktops.
Small traditional cloakroom in Nashville with beaded cabinets, blue cabinets, medium hardwood flooring, a vessel sink, a built in vanity unit, a wallpapered ceiling, wallpapered walls, multi-coloured walls, brown floors and white worktops.

After the second fallout of the Delta Variant amidst the COVID-19 Pandemic in mid 2021, our team working from home, and our client in quarantine, SDA Architects conceived Japandi Home.
The initial brief for the renovation of this pool house was for its interior to have an "immediate sense of serenity" that roused the feeling of being peaceful. Influenced by loneliness and angst during quarantine, SDA Architects explored themes of escapism and empathy which led to a “Japandi” style concept design – the nexus between “Scandinavian functionality” and “Japanese rustic minimalism” to invoke feelings of “art, nature and simplicity.” This merging of styles forms the perfect amalgamation of both function and form, centred on clean lines, bright spaces and light colours.
Grounded by its emotional weight, poetic lyricism, and relaxed atmosphere; Japandi Home aesthetics focus on simplicity, natural elements, and comfort; minimalism that is both aesthetically pleasing yet highly functional.
Japandi Home places special emphasis on sustainability through use of raw furnishings and a rejection of the one-time-use culture we have embraced for numerous decades. A plethora of natural materials, muted colours, clean lines and minimal, yet-well-curated furnishings have been employed to showcase beautiful craftsmanship – quality handmade pieces over quantitative throwaway items.
A neutral colour palette compliments the soft and hard furnishings within, allowing the timeless pieces to breath and speak for themselves. These calming, tranquil and peaceful colours have been chosen so when accent colours are incorporated, they are done so in a meaningful yet subtle way. Japandi home isn’t sparse – it’s intentional.
The integrated storage throughout – from the kitchen, to dining buffet, linen cupboard, window seat, entertainment unit, bed ensemble and walk-in wardrobe are key to reducing clutter and maintaining the zen-like sense of calm created by these clean lines and open spaces.
The Scandinavian concept of “hygge” refers to the idea that ones home is your cosy sanctuary. Similarly, this ideology has been fused with the Japanese notion of “wabi-sabi”; the idea that there is beauty in imperfection. Hence, the marriage of these design styles is both founded on minimalism and comfort; easy-going yet sophisticated. Conversely, whilst Japanese styles can be considered “sleek” and Scandinavian, “rustic”, the richness of the Japanese neutral colour palette aids in preventing the stark, crisp palette of Scandinavian styles from feeling cold and clinical.
Japandi Home’s introspective essence can ultimately be considered quite timely for the pandemic and was the quintessential lockdown project our team needed.
Cloakroom with a Vessel Sink and All Types of Wall Treatment Ideas and Designs
1