Cloakroom with a Wall-Mounted Sink and a Feature Wall Ideas and Designs
Refine by:
Budget
Sort by:Popular Today
1 - 20 of 76 photos

Under stairs cloak room
Small bohemian cloakroom in London with a wall mounted toilet, blue walls, dark hardwood flooring, a wall-mounted sink, brown floors, a feature wall and wallpapered walls.
Small bohemian cloakroom in London with a wall mounted toilet, blue walls, dark hardwood flooring, a wall-mounted sink, brown floors, a feature wall and wallpapered walls.
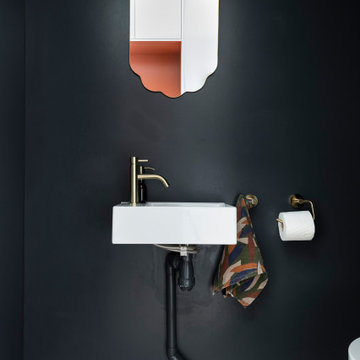
Design ideas for a small eclectic cloakroom in London with a wall mounted toilet, ceramic flooring, a wall-mounted sink, red floors and a feature wall.

Tahnee Jade Photography
This is an example of a contemporary cloakroom in Melbourne with a one-piece toilet, mosaic tiles, porcelain flooring, a wall-mounted sink, black floors, white tiles, multi-coloured walls and a feature wall.
This is an example of a contemporary cloakroom in Melbourne with a one-piece toilet, mosaic tiles, porcelain flooring, a wall-mounted sink, black floors, white tiles, multi-coloured walls and a feature wall.

In this guest cloakroom, luxury and bold design choices speak volumes. The walls are clad in an opulent wallpaper adorned with golden palm motifs set against a deep, matte black background, creating a rich and exotic tapestry. The sleek lines of a contemporary basin cabinet in a contrasting charcoal hue anchor the space, boasting clean, modern functionality. Above, a copper-toned round mirror reflects the intricate details and adds a touch of warmth, complementing the coolness of the dark tones. The herringbone-patterned flooring in dark slate provides a grounding element, its texture and color harmonizing with the room's overall decadence. A built-in bench with a plush cushion offers a practical seating solution, its fabric echoing the room's geometric and sophisticated style. This cloakroom is a statement in confident interior styling, transforming a utilitarian space into a conversation piece.
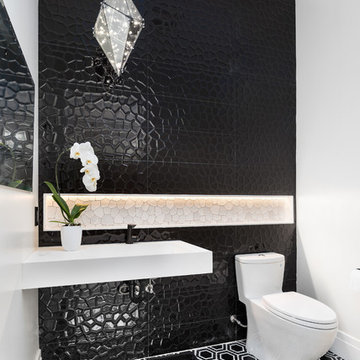
Design ideas for a contemporary cloakroom in Other with black tiles, white walls, a wall-mounted sink, multi-coloured floors, grey worktops and a feature wall.
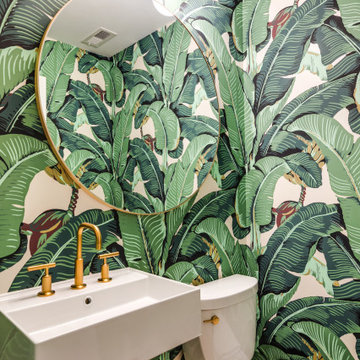
Design ideas for a small midcentury cloakroom in Richmond with white cabinets, a wall-mounted sink, white worktops, a feature wall, a floating vanity unit and wallpapered walls.
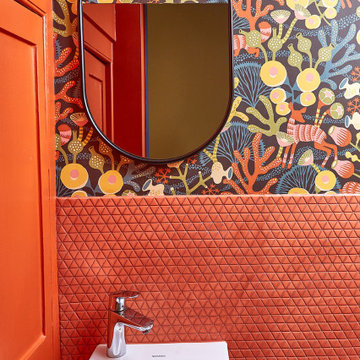
Inspiration for a small bohemian cloakroom in London with a wall mounted toilet, orange tiles, mosaic tiles, multi-coloured walls, light hardwood flooring, a wall-mounted sink, a feature wall and wallpapered walls.
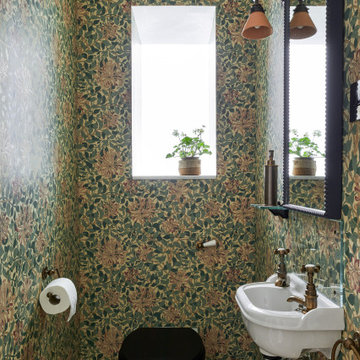
This small downstairs loo was featureless and had a modern internal window, so we wallpapered it in William Morris Honeysuckle & added bronze bathroom fitting, a bespoke bobbin mirror & ceramic wall lights to make it feel cosy & characterful.
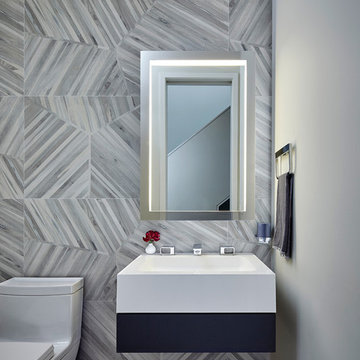
This is an example of a large contemporary cloakroom in Chicago with a one-piece toilet, grey tiles, grey walls, a wall-mounted sink and a feature wall.
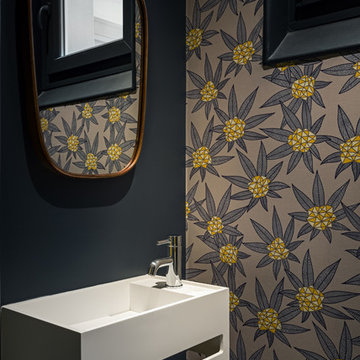
Francois Guillemin
Photo of a small contemporary cloakroom in Paris with multi-coloured walls, a wall-mounted sink and a feature wall.
Photo of a small contemporary cloakroom in Paris with multi-coloured walls, a wall-mounted sink and a feature wall.

The ground floor WC features palm wallpaper and deep green zellige tiles.
This is an example of a small contemporary cloakroom in London with a wall mounted toilet, green tiles, porcelain tiles, multi-coloured walls, medium hardwood flooring, a wall-mounted sink, a feature wall and wallpapered walls.
This is an example of a small contemporary cloakroom in London with a wall mounted toilet, green tiles, porcelain tiles, multi-coloured walls, medium hardwood flooring, a wall-mounted sink, a feature wall and wallpapered walls.

This is an example of a traditional cloakroom in Paris with a wall mounted toilet, green walls, medium hardwood flooring, a wall-mounted sink, brown floors and a feature wall.

Photo of a modern cloakroom in Portland with grey tiles, white walls, medium hardwood flooring, a wall-mounted sink, brown floors and a feature wall.

This understairs WC was functional only and required some creative styling to make it feel more welcoming and family friendly.
We installed UPVC ceiling panels to the stair slats to make the ceiling sleek and clean and reduce the spider levels, boxed in the waste pipe and replaced the sink with a Victorian style mini sink.
We repainted the space in soft cream, with a feature wall in teal and orange, providing the wow factor as you enter the space.
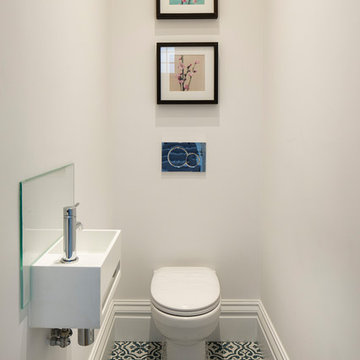
Guest cloakroom.
Photo by Chris Snook
Inspiration for a small classic cloakroom in London with a two-piece toilet, porcelain flooring, a wall-mounted sink, flat-panel cabinets, white cabinets, multi-coloured floors, a feature wall and a floating vanity unit.
Inspiration for a small classic cloakroom in London with a two-piece toilet, porcelain flooring, a wall-mounted sink, flat-panel cabinets, white cabinets, multi-coloured floors, a feature wall and a floating vanity unit.
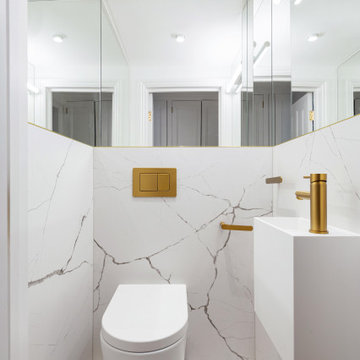
Small cloakroom with white vanity and gold fixtures.
Small contemporary cloakroom in London with white cabinets, a wall mounted toilet, white tiles, porcelain tiles, white walls, porcelain flooring, a wall-mounted sink, white floors, a feature wall and a floating vanity unit.
Small contemporary cloakroom in London with white cabinets, a wall mounted toilet, white tiles, porcelain tiles, white walls, porcelain flooring, a wall-mounted sink, white floors, a feature wall and a floating vanity unit.
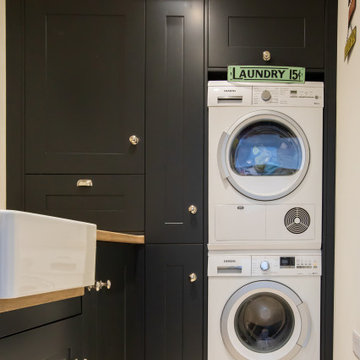
Laundry Room
Design ideas for a medium sized country cloakroom in West Midlands with a wall mounted toilet, beige walls, light hardwood flooring, a wall-mounted sink, beige floors and a feature wall.
Design ideas for a medium sized country cloakroom in West Midlands with a wall mounted toilet, beige walls, light hardwood flooring, a wall-mounted sink, beige floors and a feature wall.

A spacious cloakroom has been updated with organic hues, complimentary metro tiling, a slim-lined bespoke cabinet and sink. Organic shaped accessories to complete the scheme.
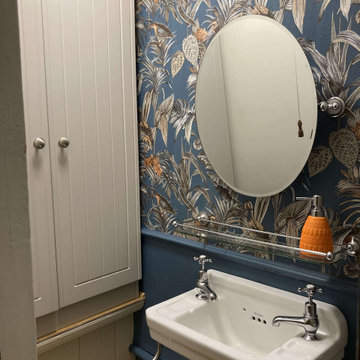
This understairs WC was functional only and required some creative styling to make it feel more welcoming and family friendly.
We installed UPVC ceiling panels to the stair slats to make the ceiling sleek and clean and reduce the spider levels, boxed in the waste pipe and replaced the sink with a Victorian style mini sink.
We repainted the space in soft cream, with a feature wall in teal and orange, providing the wow factor as you enter the space.

Cloakroom Interior Design with a Manor House in Warwickshire.
A splash back was required to support the surface area in the vicinity, and protect the wallpaper. The curved bespoke vanity was designed to fit the space, with a ledge to support the sink. The wooden wall shelf was handmade using wood remains from the estate.
Cloakroom with a Wall-Mounted Sink and a Feature Wall Ideas and Designs
1