Cloakroom with a Wall-Mounted Sink and Exposed Beams Ideas and Designs
Refine by:
Budget
Sort by:Popular Today
1 - 18 of 18 photos
Item 1 of 3

A domestic vision that draws on a museum concept through the search for asymmetries, through
the balance between full and empty and the contrast between reflections and transparencies.

A Very Unique design with Statement Wall Paper & Black wood Wall Panelling.
This small space has a luxurious mix of industrial design mixed with traditional features. The high level cistern WC creates drama in keeping with the industrial star feature floor and leopard print wall paper. The beauty is in the details and this can be seen in the bronze brass tap, the beautiful hanging mirror and the miniature cast iron radiator. A true adventure in design.
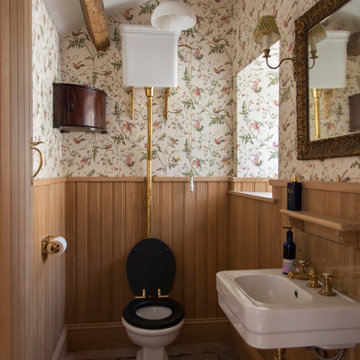
New cloakroom
Small traditional cloakroom in Other with a two-piece toilet, limestone flooring, a wall-mounted sink, grey floors, exposed beams and wainscoting.
Small traditional cloakroom in Other with a two-piece toilet, limestone flooring, a wall-mounted sink, grey floors, exposed beams and wainscoting.
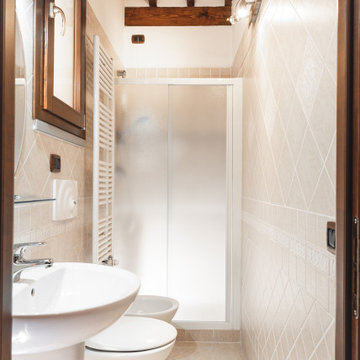
Committente: Studio Immobiliare GR Firenze. Ripresa fotografica: impiego obiettivo 24mm su pieno formato; macchina su treppiedi con allineamento ortogonale dell'inquadratura; impiego luce naturale esistente con l'ausilio di luci flash e luci continue 5400°K. Post-produzione: aggiustamenti base immagine; fusione manuale di livelli con differente esposizione per produrre un'immagine ad alto intervallo dinamico ma realistica; rimozione elementi di disturbo. Obiettivo commerciale: realizzazione fotografie di complemento ad annunci su siti web agenzia immobiliare; pubblicità su social network; pubblicità a stampa (principalmente volantini e pieghevoli).
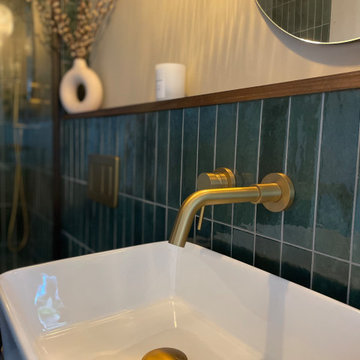
Half height tiling on a false wall to incorporate wall mounted taps, sink and toilet. With a hardwood shelf adding warmth to the design
Inspiration for a medium sized contemporary cloakroom in Hertfordshire with a wall mounted toilet, green tiles, porcelain tiles, beige walls, vinyl flooring, a wall-mounted sink, concrete worktops, brown floors, grey worktops, feature lighting, a floating vanity unit and exposed beams.
Inspiration for a medium sized contemporary cloakroom in Hertfordshire with a wall mounted toilet, green tiles, porcelain tiles, beige walls, vinyl flooring, a wall-mounted sink, concrete worktops, brown floors, grey worktops, feature lighting, a floating vanity unit and exposed beams.
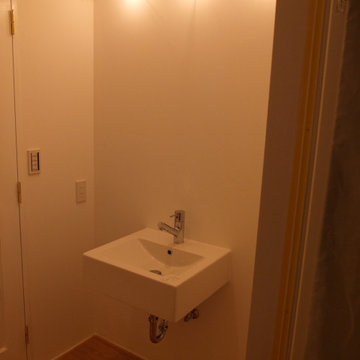
Design ideas for a small modern cloakroom in Tokyo with medium hardwood flooring, a wall-mounted sink, a floating vanity unit, exposed beams and tongue and groove walls.
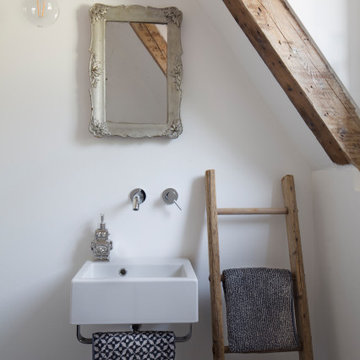
bagno di servizio con piccolo lavandino a sospensione, scla antica come porta asciugameto, travi a vista, specchio di recupero
Design ideas for a medium sized contemporary cloakroom in Milan with white walls, concrete flooring, grey floors, white worktops, exposed beams, a two-piece toilet and a wall-mounted sink.
Design ideas for a medium sized contemporary cloakroom in Milan with white walls, concrete flooring, grey floors, white worktops, exposed beams, a two-piece toilet and a wall-mounted sink.
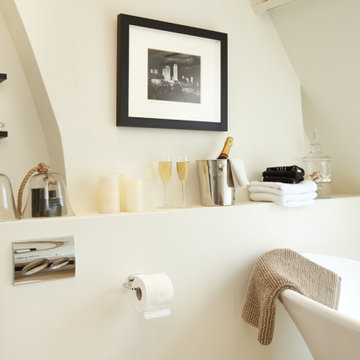
Photo of a small cloakroom in Oxfordshire with open cabinets, light wood cabinets, a wall mounted toilet, beige tiles, beige walls, porcelain flooring, a wall-mounted sink, beige floors and exposed beams.
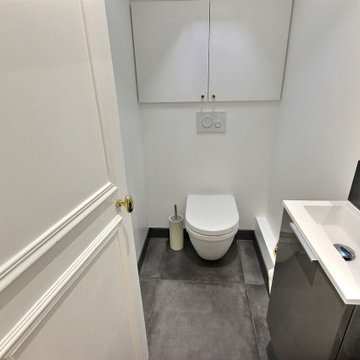
Small modern cloakroom in Paris with grey cabinets, a wall mounted toilet, grey tiles, cement tiles, white walls, cement flooring, a wall-mounted sink, solid surface worktops, grey floors, white worktops, a floating vanity unit and exposed beams.
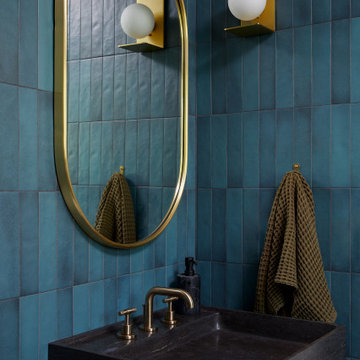
What started as a kitchen and two-bathroom remodel evolved into a full home renovation plus conversion of the downstairs unfinished basement into a permitted first story addition, complete with family room, guest suite, mudroom, and a new front entrance. We married the midcentury modern architecture with vintage, eclectic details and thoughtful materials.
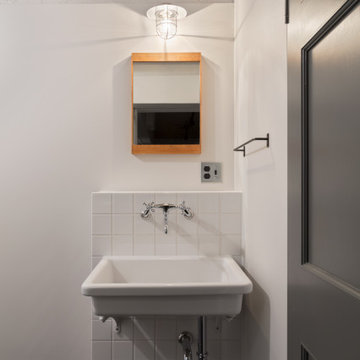
Photo of a medium sized industrial cloakroom in Fukuoka with open cabinets, white cabinets, white tiles, porcelain tiles, white walls, a wall-mounted sink, black floors, a built in vanity unit and exposed beams.
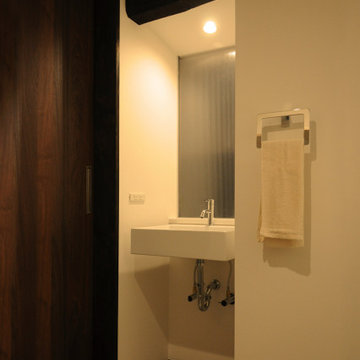
photo(c) zeal architects
Inspiration for a modern cloakroom in Other with white walls, a wall-mounted sink, brown floors, exposed beams and wallpapered walls.
Inspiration for a modern cloakroom in Other with white walls, a wall-mounted sink, brown floors, exposed beams and wallpapered walls.
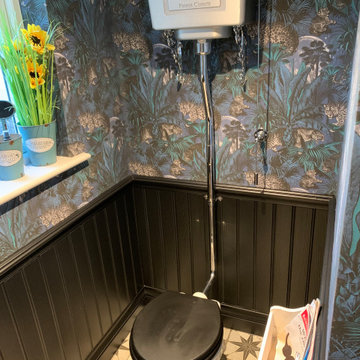
A Very Unique design with Statement Wall Paper & Black wood Wall Panelling.
This small space has a luxurious mix of industrial design mixed with traditional features. The high level cistern WC creates drama in keeping with the industrial star feature floor and leopard print wall paper. The beauty is in the details and this can be seen in the bronze brass tap, the beautiful hanging mirror and the miniature cast iron radiator. A true adventure in design.
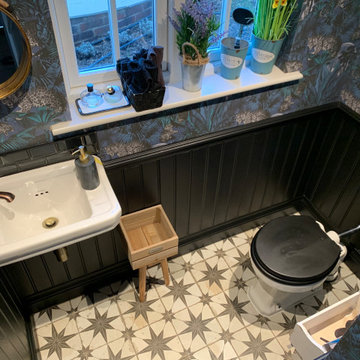
A Very Unique design with Statement Wall Paper & Black wood Wall Panelling.
This small space has a luxurious mix of industrial design mixed with traditional features. The high level cistern WC creates drama in keeping with the industrial star feature floor and leopard print wall paper. The beauty is in the details and this can be seen in the bronze brass tap, the beautiful hanging mirror and the miniature cast iron radiator. A true adventure in design.
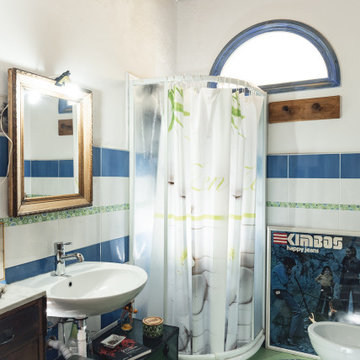
Committente: Studio Immobiliare GR Firenze. Ripresa fotografica: impiego obiettivo 24mm su pieno formato; macchina su treppiedi con allineamento ortogonale dell'inquadratura; impiego luce naturale esistente con l'ausilio di luci flash e luci continue 5400°K. Post-produzione: aggiustamenti base immagine; fusione manuale di livelli con differente esposizione per produrre un'immagine ad alto intervallo dinamico ma realistica; rimozione elementi di disturbo. Obiettivo commerciale: realizzazione fotografie di complemento ad annunci su siti web agenzia immobiliare; pubblicità su social network; pubblicità a stampa (principalmente volantini e pieghevoli).
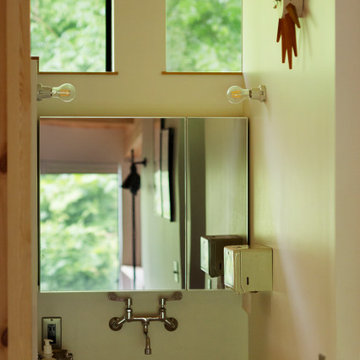
3Fのサブ手洗い。実験用シンクを設置
This is an example of a small modern cloakroom in Tokyo with open cabinets, white walls, medium hardwood flooring, a wall-mounted sink, a floating vanity unit, exposed beams and tongue and groove walls.
This is an example of a small modern cloakroom in Tokyo with open cabinets, white walls, medium hardwood flooring, a wall-mounted sink, a floating vanity unit, exposed beams and tongue and groove walls.
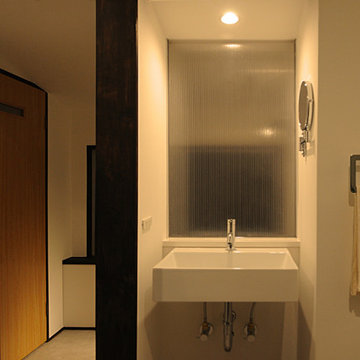
photo(c) zeal architects
Design ideas for a modern cloakroom in Other with white walls, a wall-mounted sink, grey floors, feature lighting, wallpapered walls and exposed beams.
Design ideas for a modern cloakroom in Other with white walls, a wall-mounted sink, grey floors, feature lighting, wallpapered walls and exposed beams.
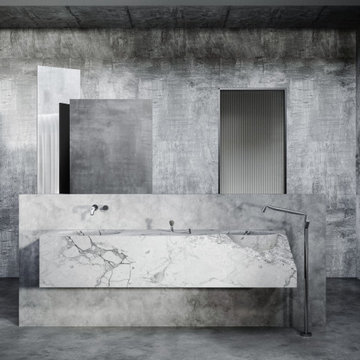
In a curious creative game based on contrasts, the rational image of the bed acts as a counterpoint with the marble sink that introduces to the en-suite bathroom, a material and hyper-expressive object, extracted "per levare" from a block of rough stone.
Cloakroom with a Wall-Mounted Sink and Exposed Beams Ideas and Designs
1