Cloakroom with Glass-front Cabinets and a Wall-Mounted Sink Ideas and Designs
Refine by:
Budget
Sort by:Popular Today
1 - 20 of 40 photos
Item 1 of 3
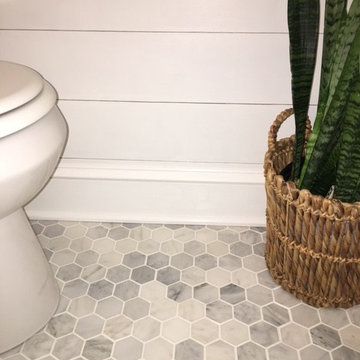
Vintage 1930's colonial gets a new shiplap powder room. After being completely gutted, a new Hampton Carrara tile floor was installed in a 2" hex pattern. Shiplap walls, new chair rail moulding, baseboard mouldings and a special little storage shelf were then installed. Original details were also preserved such as the beveled glass medicine cabinet and the tiny old sink was reglazed and reinstalled with new chrome spigot faucets and drainpipes. Walls are Gray Owl by Benjamin Moore.

Built in 1925, this 15-story neo-Renaissance cooperative building is located on Fifth Avenue at East 93rd Street in Carnegie Hill. The corner penthouse unit has terraces on four sides, with views directly over Central Park and the city skyline beyond.
The project involved a gut renovation inside and out, down to the building structure, to transform the existing one bedroom/two bathroom layout into a two bedroom/three bathroom configuration which was facilitated by relocating the kitchen into the center of the apartment.
The new floor plan employs layers to organize space from living and lounge areas on the West side, through cooking and dining space in the heart of the layout, to sleeping quarters on the East side. A glazed entry foyer and steel clad “pod”, act as a threshold between the first two layers.
All exterior glazing, windows and doors were replaced with modern units to maximize light and thermal performance. This included erecting three new glass conservatories to create additional conditioned interior space for the Living Room, Dining Room and Master Bedroom respectively.
Materials for the living areas include bronzed steel, dark walnut cabinetry and travertine marble contrasted with whitewashed Oak floor boards, honed concrete tile, white painted walls and floating ceilings. The kitchen and bathrooms are formed from white satin lacquer cabinetry, marble, back-painted glass and Venetian plaster. Exterior terraces are unified with the conservatories by large format concrete paving and a continuous steel handrail at the parapet wall.
Photography by www.petermurdockphoto.com
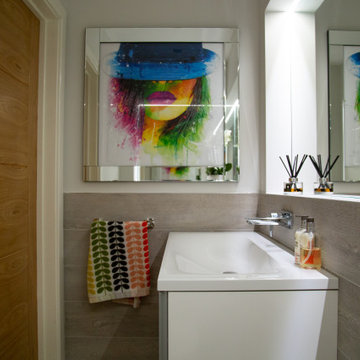
Inspiration for a small contemporary cloakroom in Other with glass-front cabinets, white cabinets, a wall mounted toilet, grey tiles, porcelain tiles, grey walls, porcelain flooring, a wall-mounted sink and grey floors.

Small powder bath off living room was updated with glamour in mind. Lacquered grasscloth wallpaper has the look and texture of a Chanel suit. The modern cut crystal lighting and the painting-like Tufenkian carpet compliment the modern glass wall-hung sink.
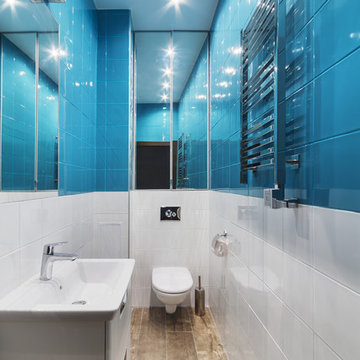
Photo of a medium sized contemporary cloakroom in Yekaterinburg with a wall mounted toilet, blue tiles, white tiles, glass-front cabinets, white cabinets, stone tiles, white walls, porcelain flooring, a wall-mounted sink and brown floors.
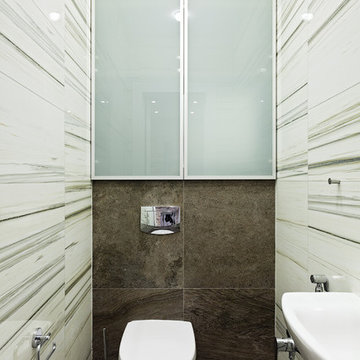
Заказчик: Ольга, маркетолог
Площадь квартиры – 66 м2
Дом: новостройка монолитно-каркасного типа в центре Минска
Количество комнат - 2
Автор: Алёна Ерашевич
Реализация: Илья Ерашевич
Фотограф: Егор Пясковский
2014 год
«Новая квартира - новая жизнь. В ней должно быть светло и уютно», – однозначно обозначила свои пожелания Ольга на первой встрече. И мы следовали этим словам во всем. Начиная от ремонтных работ, заканчивая дизайнерскими решениями. Пространство получилось легким и воздушным. Мы отказались от так называемых музейных уголков, где на ограниченной территории теснятся многочисленные арт-объекты или семейные реликвии. Интерьер наполнен, но не перегружен знаковыми объектами. Это приемы балансирует пространство и как бы растягивают его. Ощущение тепла создается благодаря натуральным тонам, которые оттеняют доминирующий белый.
Что было сделано?
Квартира свободной планировки расположена в новостройке. Мы приступили к работе еще на этапе разработки планировочного решения. Затем наша студия реализовала полный цикл работ - от ремонта до декорирования интерьера.
сделана вся электрика и сантехника
проект интерьера, реализация с полным авторским сопровождением
выровнены и покрашены стены
потолок выровнен при помощи гипсокартона.
пол облицован плиткой
установлена система подогрева пола
Интерьерные решения
подбор мебели, аксессуаров, текстиля, всего вплоть до цветочных горшков и книг
яркая деталь гостиной - декоративное панно, выполненное в технике горячего батика. Автор работы - художник Татьяна Фомина.
кухня - изготовлена на заказ в Минске. Материал - крашеный МДФ
оснащение санузлов - сантехника и плитка из магазинов сети “Сквирел”.
электроустановочные - Jung
диван и кресло в гостиной - Kler (Германия)
тумба под ТВ, столик привезены под заказ из Литвы
стол обеденный и стулья привезены под заказ из Италии
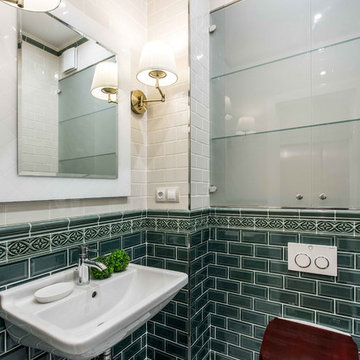
This is an example of a classic cloakroom in Other with glass-front cabinets, a wall mounted toilet, green tiles, white tiles, a wall-mounted sink and white floors.
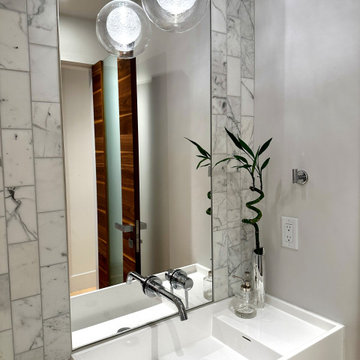
Light and airy powder room with Marble tile backsplash/wall
This is an example of a modern cloakroom in Denver with glass-front cabinets, white cabinets, marble tiles, white walls, light hardwood flooring, a wall-mounted sink, white worktops and a floating vanity unit.
This is an example of a modern cloakroom in Denver with glass-front cabinets, white cabinets, marble tiles, white walls, light hardwood flooring, a wall-mounted sink, white worktops and a floating vanity unit.
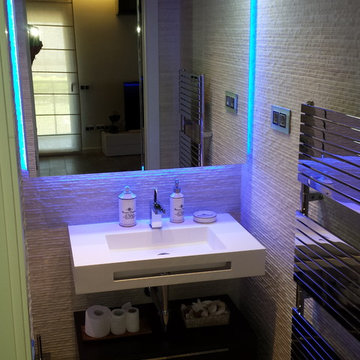
Inspiration for a small modern cloakroom in Other with glass-front cabinets, beige tiles, porcelain tiles, beige walls, porcelain flooring, a wall-mounted sink and solid surface worktops.
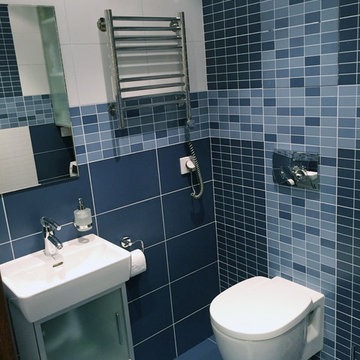
яркий санузел в синем цвете.
Medium sized contemporary cloakroom in Moscow with glass-front cabinets, a wall mounted toilet, blue tiles, ceramic tiles, multi-coloured walls, porcelain flooring, a wall-mounted sink and blue floors.
Medium sized contemporary cloakroom in Moscow with glass-front cabinets, a wall mounted toilet, blue tiles, ceramic tiles, multi-coloured walls, porcelain flooring, a wall-mounted sink and blue floors.
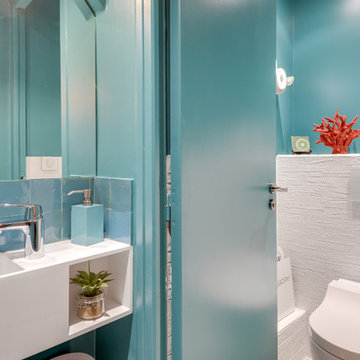
Romaric Gratadour
Photo of a contemporary cloakroom in Paris with a wall mounted toilet, white tiles, matchstick tiles, white walls, light hardwood flooring, a wall-mounted sink, beige floors, glass-front cabinets and white worktops.
Photo of a contemporary cloakroom in Paris with a wall mounted toilet, white tiles, matchstick tiles, white walls, light hardwood flooring, a wall-mounted sink, beige floors, glass-front cabinets and white worktops.
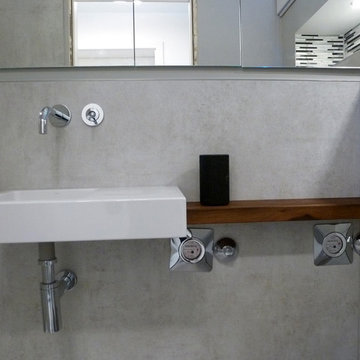
Maximaler Stauraum bietet der Einbauspiegelschrank.
Inspiration for a small contemporary cloakroom in Frankfurt with glass-front cabinets, a wall mounted toilet, grey tiles, ceramic tiles, porcelain flooring, a wall-mounted sink, grey floors and brown worktops.
Inspiration for a small contemporary cloakroom in Frankfurt with glass-front cabinets, a wall mounted toilet, grey tiles, ceramic tiles, porcelain flooring, a wall-mounted sink, grey floors and brown worktops.
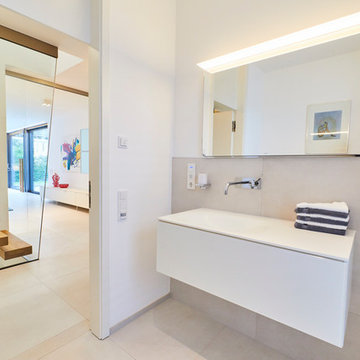
Sitzen, stehen, alles kann, nicht muss.
Contemporary cloakroom in Dortmund with glass-front cabinets, white cabinets, a wall mounted toilet, white tiles, ceramic tiles, white walls, ceramic flooring, a wall-mounted sink, white floors and white worktops.
Contemporary cloakroom in Dortmund with glass-front cabinets, white cabinets, a wall mounted toilet, white tiles, ceramic tiles, white walls, ceramic flooring, a wall-mounted sink, white floors and white worktops.
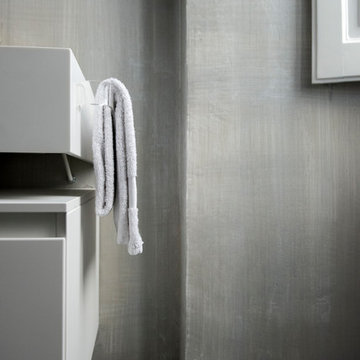
Dettaglio bagno lavabo su misura in corian
Photo of an expansive contemporary cloakroom in Rome with glass-front cabinets, white cabinets, a two-piece toilet, grey walls, a wall-mounted sink, solid surface worktops, grey floors and white worktops.
Photo of an expansive contemporary cloakroom in Rome with glass-front cabinets, white cabinets, a two-piece toilet, grey walls, a wall-mounted sink, solid surface worktops, grey floors and white worktops.
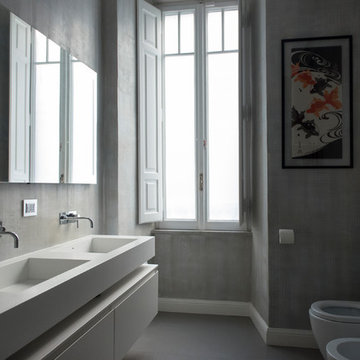
Dettaglio bagno lavabo su misura in corian
Inspiration for an expansive contemporary cloakroom in Rome with glass-front cabinets, white cabinets, a two-piece toilet, grey walls, a wall-mounted sink, solid surface worktops, grey floors and white worktops.
Inspiration for an expansive contemporary cloakroom in Rome with glass-front cabinets, white cabinets, a two-piece toilet, grey walls, a wall-mounted sink, solid surface worktops, grey floors and white worktops.
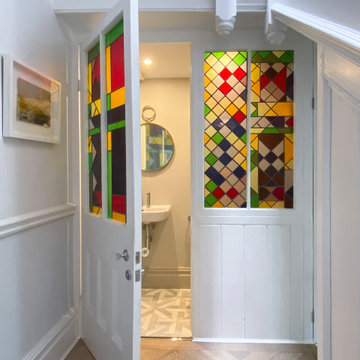
DHV Architects provided an all encompassing design service which included architectural, interior and garden design. The main features of the large rear extension are the Crittall style windows and the generous roof overhang. The stylish minimalist interior includes a white brick feature wall and bespoke inbuilt oak shelving and benches. The rear garden comprises a formal area directly accessed from the extension and a secret cottage garden seating area. The front garden features a topiary parterre with informal planting.
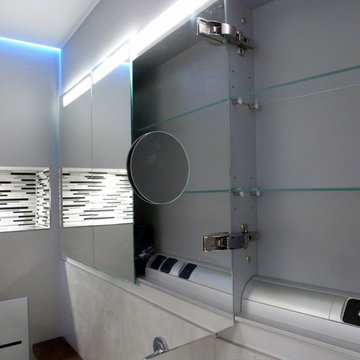
Maximaler Stauraum bietet der Einbauspiegelschrank.
Small contemporary cloakroom in Frankfurt with glass-front cabinets, grey tiles, ceramic tiles and a wall-mounted sink.
Small contemporary cloakroom in Frankfurt with glass-front cabinets, grey tiles, ceramic tiles and a wall-mounted sink.
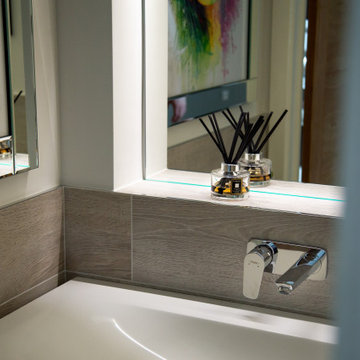
Inspiration for a small contemporary cloakroom in Other with glass-front cabinets, white cabinets, a wall mounted toilet, grey tiles, porcelain tiles, grey walls, porcelain flooring, a wall-mounted sink and grey floors.
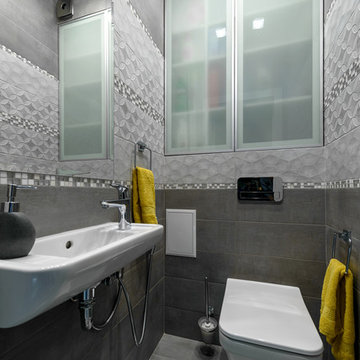
Асия Орлова
Photo of a small contemporary cloakroom in Other with glass-front cabinets, a wall mounted toilet, grey tiles, porcelain tiles, grey walls, porcelain flooring, a wall-mounted sink and grey floors.
Photo of a small contemporary cloakroom in Other with glass-front cabinets, a wall mounted toilet, grey tiles, porcelain tiles, grey walls, porcelain flooring, a wall-mounted sink and grey floors.
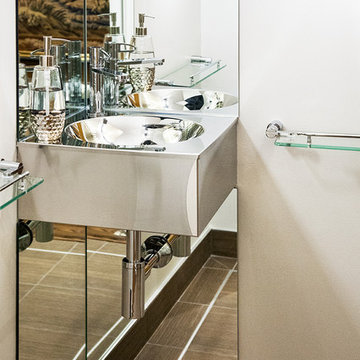
Design ideas for a small contemporary cloakroom in Montreal with glass-front cabinets, a wall mounted toilet, grey walls, ceramic flooring and a wall-mounted sink.
Cloakroom with Glass-front Cabinets and a Wall-Mounted Sink Ideas and Designs
1