Cloakroom with a Wall-Mounted Sink and Solid Surface Worktops Ideas and Designs
Refine by:
Budget
Sort by:Popular Today
1 - 20 of 294 photos

L'espace le plus fun et le plus étonnant. Un papier peint panoramique "feux d'artifice" a donné le ton pour un mélange de noir, orange et chêne.
Design ideas for a medium sized contemporary cloakroom in Paris with flat-panel cabinets, light wood cabinets, a wall mounted toilet, black tiles, ceramic tiles, orange walls, ceramic flooring, a wall-mounted sink, solid surface worktops, grey floors, white worktops and a floating vanity unit.
Design ideas for a medium sized contemporary cloakroom in Paris with flat-panel cabinets, light wood cabinets, a wall mounted toilet, black tiles, ceramic tiles, orange walls, ceramic flooring, a wall-mounted sink, solid surface worktops, grey floors, white worktops and a floating vanity unit.
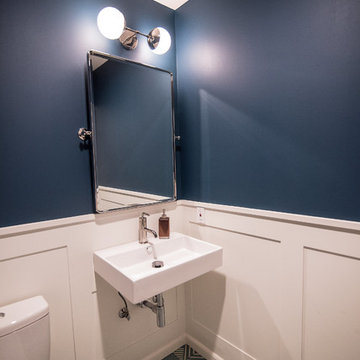
Vivien Tutaan
This is an example of a medium sized classic cloakroom in Los Angeles with a one-piece toilet, blue walls, cement flooring, a wall-mounted sink, solid surface worktops, multi-coloured floors and white worktops.
This is an example of a medium sized classic cloakroom in Los Angeles with a one-piece toilet, blue walls, cement flooring, a wall-mounted sink, solid surface worktops, multi-coloured floors and white worktops.

Full gut renovation and facade restoration of an historic 1850s wood-frame townhouse. The current owners found the building as a decaying, vacant SRO (single room occupancy) dwelling with approximately 9 rooming units. The building has been converted to a two-family house with an owner’s triplex over a garden-level rental.
Due to the fact that the very little of the existing structure was serviceable and the change of occupancy necessitated major layout changes, nC2 was able to propose an especially creative and unconventional design for the triplex. This design centers around a continuous 2-run stair which connects the main living space on the parlor level to a family room on the second floor and, finally, to a studio space on the third, thus linking all of the public and semi-public spaces with a single architectural element. This scheme is further enhanced through the use of a wood-slat screen wall which functions as a guardrail for the stair as well as a light-filtering element tying all of the floors together, as well its culmination in a 5’ x 25’ skylight.
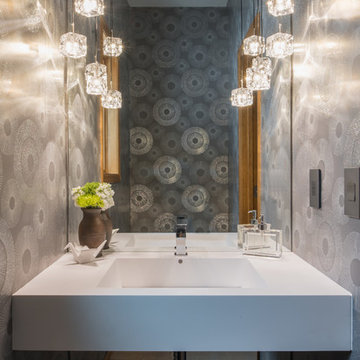
Small contemporary cloakroom in Minneapolis with grey walls, vinyl flooring, a wall-mounted sink, grey floors, solid surface worktops and white worktops.
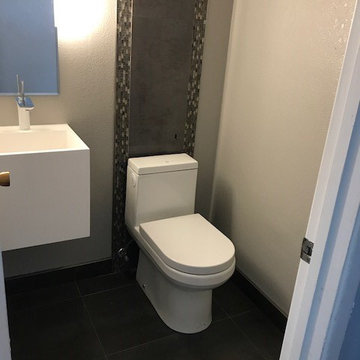
Photo of a small traditional cloakroom in San Francisco with flat-panel cabinets, white cabinets, a one-piece toilet, multi-coloured tiles, mosaic tiles, beige walls, ceramic flooring, a wall-mounted sink, solid surface worktops and black floors.

Dans cet appartement haussmannien de 100 m², nos clients souhaitaient pouvoir créer un espace pour accueillir leur deuxième enfant. Nous avons donc aménagé deux zones dans l’espace parental avec une chambre et un bureau, pour pouvoir les transformer en chambre d’enfant le moment venu.
Le salon reste épuré pour mettre en valeur les 3,40 mètres de hauteur sous plafond et ses superbes moulures. Une étagère sur mesure en chêne a été créée dans l’ancien passage d’une porte !
La cuisine Ikea devient très chic grâce à ses façades bicolores dans des tons de gris vert. Le plan de travail et la crédence en quartz apportent davantage de qualité et sa marie parfaitement avec l’ensemble en le mettant en valeur.
Pour finir, la salle de bain s’inscrit dans un style scandinave avec son meuble vasque en bois et ses teintes claires, avec des touches de noir mat qui apportent du contraste.
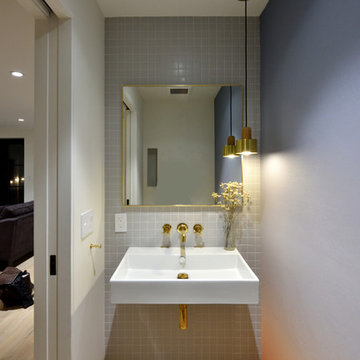
Design ideas for a medium sized modern cloakroom in New York with a wall mounted toilet, grey tiles, ceramic tiles, grey walls, light hardwood flooring, a wall-mounted sink, solid surface worktops and beige floors.
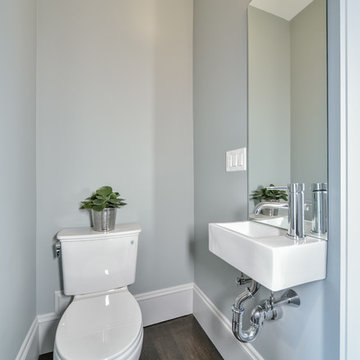
Photo of a small contemporary cloakroom in Boston with open cabinets, a two-piece toilet, grey walls, dark hardwood flooring, a wall-mounted sink and solid surface worktops.
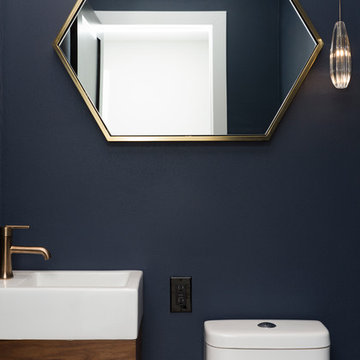
This is an example of a small modern cloakroom in Milwaukee with flat-panel cabinets, brown cabinets, a one-piece toilet, blue walls, porcelain flooring, a wall-mounted sink, solid surface worktops and white floors.
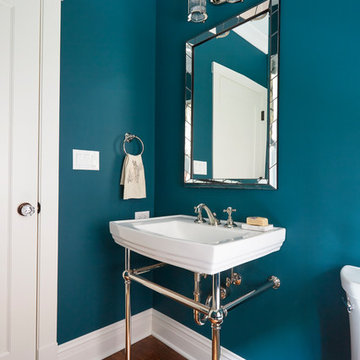
Kaskel Photo
Medium sized classic cloakroom in Chicago with blue walls, medium hardwood flooring, a two-piece toilet, a wall-mounted sink, solid surface worktops, brown floors and white worktops.
Medium sized classic cloakroom in Chicago with blue walls, medium hardwood flooring, a two-piece toilet, a wall-mounted sink, solid surface worktops, brown floors and white worktops.
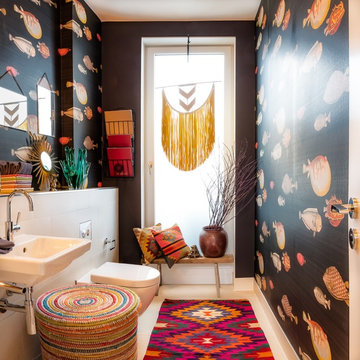
Kleines Gäste-WC mit Naturstein Fliese. Makramee Wandbehang als Fensterdekoration. Cole & Son Tapete Acquario mit Farrow & Ball "Off Black" Wandfarbe. Kelim Kissen und Teppich. Ein modernes Ethno-Chic.
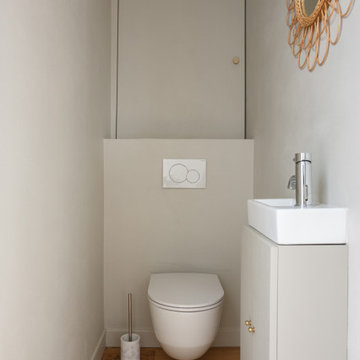
Des travaux d’envergure ont été entrepris pour transformer l’ancienne cuisine étroite en espace lumineux et parfaitement adapté aux attentes des propriétaires. Des touches de couleurs singulières dynamisent le reste de l’appartement tout en délimitant astucieusement les différentes zones. Un résultat sobre qui ne manque pas de cachet !
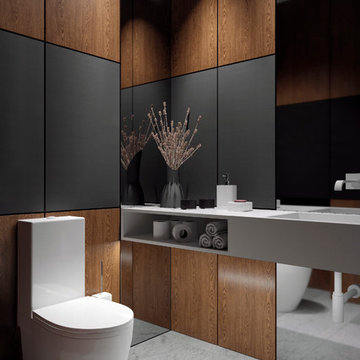
AkhunovArchitects
Inspiration for a medium sized urban cloakroom with shaker cabinets, beige cabinets, a bidet, pebble tiles, solid surface worktops, grey tiles, black walls, porcelain flooring, a wall-mounted sink and grey floors.
Inspiration for a medium sized urban cloakroom with shaker cabinets, beige cabinets, a bidet, pebble tiles, solid surface worktops, grey tiles, black walls, porcelain flooring, a wall-mounted sink and grey floors.

Bathrooms by Oldham were engaged by Judith & Frank to redesign their main bathroom and their downstairs powder room.
We provided the upstairs bathroom with a new layout creating flow and functionality with a walk in shower. Custom joinery added the much needed storage and an in-wall cistern created more space.
In the powder room downstairs we offset a wall hung basin and in-wall cistern to create space in the compact room along with a custom cupboard above to create additional storage. Strip lighting on a sensor brings a soft ambience whilst being practical.
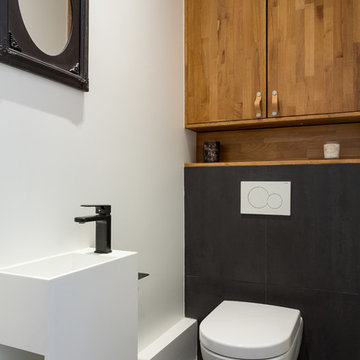
Design ideas for a small contemporary cloakroom in Paris with flat-panel cabinets, light wood cabinets, a wall mounted toilet, black tiles, ceramic tiles, white walls, ceramic flooring, a wall-mounted sink, solid surface worktops, black floors and white worktops.

Bathrooms by Oldham were engaged by Judith & Frank to redesign their main bathroom and their downstairs powder room.
We provided the upstairs bathroom with a new layout creating flow and functionality with a walk in shower. Custom joinery added the much needed storage and an in-wall cistern created more space.
In the powder room downstairs we offset a wall hung basin and in-wall cistern to create space in the compact room along with a custom cupboard above to create additional storage. Strip lighting on a sensor brings a soft ambience whilst being practical.
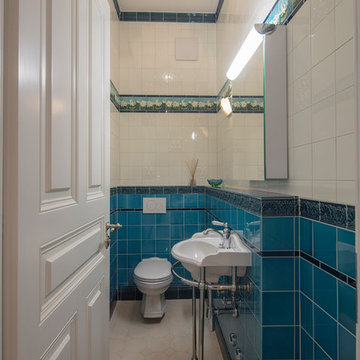
This is an example of a small classic cloakroom in Munich with a two-piece toilet, blue tiles, white tiles, glass tiles, ceramic flooring, a wall-mounted sink, solid surface worktops and white floors.

В портфолио Design Studio Yuriy Zimenko можно найти разные проекты: монохромные и яркие, минималистичные и классические. А все потому, что Юрий Зименко любит экспериментировать. Да и заказчики свое жилье видят по-разному. В случае с этой квартирой, расположенной в одном из новых жилых комплексов Киева, построение проекта началось с эмоций. Во время первой встречи с дизайнером, его будущие заказчики обмолвились о недавнем путешествии в Австрию. В семье двое сыновей, оба спортсмены и поездки на горнолыжные курорты – не просто часть общего досуга. Во время последнего вояжа, родители и их дети провели несколько дней в шале. Рассказывали о нем настолько эмоционально, что именно дома на альпийских склонах стали для дизайнера Юрия Зименко главной вводной в разработке концепции квартиры в Киеве. «В чем главная особенность шале? В обилии натурального дерева. А дерево в интерьере – отличный фон для цветовых экспериментов, к которым я время от времени прибегаю. Мы ухватились за эту идею и постарались максимально раскрыть ее в пространстве интерьера», – рассказывает Юрий Зименко.
Началось все с доработки изначальной планировки. Центральное ядро апартаментов выделили под гостиную, объединенную с кухней и столовой. По соседству расположили две спальни и ванные комнаты, выкроить место для которых удалось за счет просторного коридора. А вот главную ставку в оформлении квартиры сделали на фактуры: дерево, металл, камень, натуральный текстиль и меховую обивку. А еще – на цветовые акценты и арт-объекты от украинских художников. Большая часть мебели в этом интерьере также украинского производства. «Мы ставили перед собой задачу сформировать современное пространство с атмосферой, которую заказчики смогли бы назвать «своим домом». Для этого использовали тактильные материалы и богатую палитру.
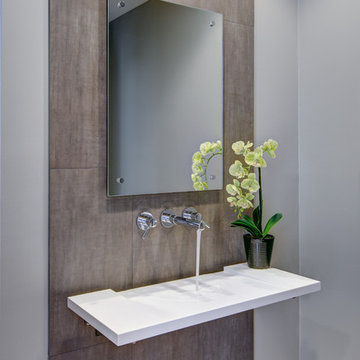
Inspiration for a small contemporary cloakroom in Detroit with a wall-mounted sink, grey walls, solid surface worktops, brown tiles and porcelain tiles.

This jewel of a powder room started with our homeowner's obsession with William Morris "Strawberry Thief" wallpaper. After assessing the Feng Shui, we discovered that this bathroom was in her Wealth area. So, we really went to town! Glam, luxury, and extravagance were the watchwords. We added her grandmother's antique mirror, brass fixtures, a brick floor, and voila! A small but mighty powder room.
Cloakroom with a Wall-Mounted Sink and Solid Surface Worktops Ideas and Designs
1