Cloakroom with a Wall-Mounted Sink Ideas and Designs
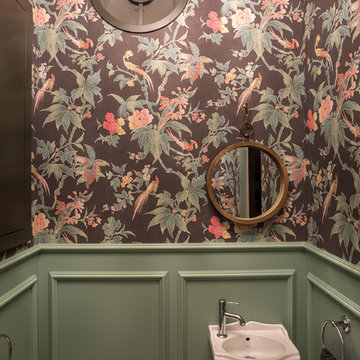
Лина Калаева, Инна Файнштейн
фото Евгений Кулибаба
Inspiration for a traditional cloakroom in Moscow with green walls and a wall-mounted sink.
Inspiration for a traditional cloakroom in Moscow with green walls and a wall-mounted sink.

Tahnee Jade Photography
This is an example of a contemporary cloakroom in Melbourne with a one-piece toilet, mosaic tiles, porcelain flooring, a wall-mounted sink, black floors, white tiles, multi-coloured walls and a feature wall.
This is an example of a contemporary cloakroom in Melbourne with a one-piece toilet, mosaic tiles, porcelain flooring, a wall-mounted sink, black floors, white tiles, multi-coloured walls and a feature wall.
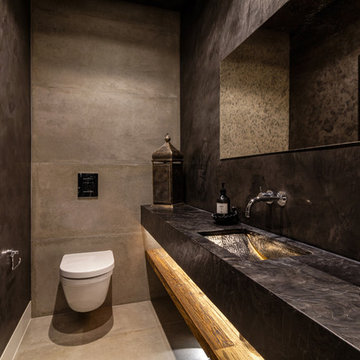
This is an example of a medium sized mediterranean cloakroom in West Midlands with a wall mounted toilet, black walls, concrete flooring, a wall-mounted sink and grey floors.
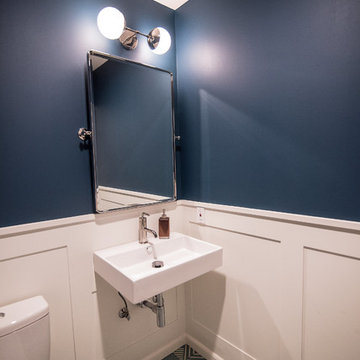
Vivien Tutaan
This is an example of a medium sized classic cloakroom in Los Angeles with a one-piece toilet, blue walls, cement flooring, a wall-mounted sink, solid surface worktops, multi-coloured floors and white worktops.
This is an example of a medium sized classic cloakroom in Los Angeles with a one-piece toilet, blue walls, cement flooring, a wall-mounted sink, solid surface worktops, multi-coloured floors and white worktops.
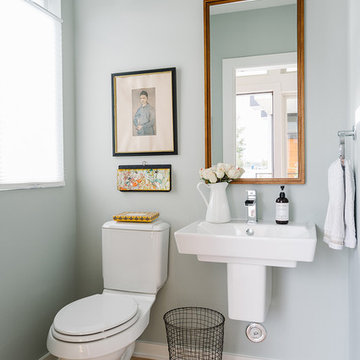
Completed in 2015, this project incorporates a Scandinavian vibe to enhance the modern architecture and farmhouse details. The vision was to create a balanced and consistent design to reflect clean lines and subtle rustic details, which creates a calm sanctuary. The whole home is not based on a design aesthetic, but rather how someone wants to feel in a space, specifically the feeling of being cozy, calm, and clean. This home is an interpretation of modern design without focusing on one specific genre; it boasts a midcentury master bedroom, stark and minimal bathrooms, an office that doubles as a music den, and modern open concept on the first floor. It’s the winner of the 2017 design award from the Austin Chapter of the American Institute of Architects and has been on the Tribeza Home Tour; in addition to being published in numerous magazines such as on the cover of Austin Home as well as Dwell Magazine, the cover of Seasonal Living Magazine, Tribeza, Rue Daily, HGTV, Hunker Home, and other international publications.
----
Featured on Dwell!
https://www.dwell.com/article/sustainability-is-the-centerpiece-of-this-new-austin-development-071e1a55
---
Project designed by the Atomic Ranch featured modern designers at Breathe Design Studio. From their Austin design studio, they serve an eclectic and accomplished nationwide clientele including in Palm Springs, LA, and the San Francisco Bay Area.
For more about Breathe Design Studio, see here: https://www.breathedesignstudio.com/
To learn more about this project, see here: https://www.breathedesignstudio.com/scandifarmhouse

The original materials consisted of a console sink, tiled walls and floor, towel bar and cast iron radiator. Gutting the space to the studs, we chose to install a wall hung vanity sink, rather than a pedestal or other similar sink. Much larger than the original, this new sink is mounted directly to the wall. Because the space under the sink is open, the area feels much larger and the sink appears to float while the bar at the front of the fixture acts as the towel bar.
For the floor we chose a rustic tumbled Travertine tile installed both in the powder room and the front foyer which the powder room opens up to. While not a huge project, it certainly was a fun and challenging one to create a space as warm and inviting as the rest of this 1920’s home, with a bit of flair and a nod to the homeowner’s European roots. Photography by Chrissy Racho.
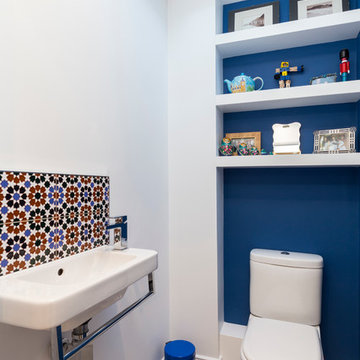
Chris Snook
Inspiration for a small classic cloakroom in London with a two-piece toilet, multi-coloured tiles, blue walls, a wall-mounted sink and white cabinets.
Inspiration for a small classic cloakroom in London with a two-piece toilet, multi-coloured tiles, blue walls, a wall-mounted sink and white cabinets.

Full gut renovation and facade restoration of an historic 1850s wood-frame townhouse. The current owners found the building as a decaying, vacant SRO (single room occupancy) dwelling with approximately 9 rooming units. The building has been converted to a two-family house with an owner’s triplex over a garden-level rental.
Due to the fact that the very little of the existing structure was serviceable and the change of occupancy necessitated major layout changes, nC2 was able to propose an especially creative and unconventional design for the triplex. This design centers around a continuous 2-run stair which connects the main living space on the parlor level to a family room on the second floor and, finally, to a studio space on the third, thus linking all of the public and semi-public spaces with a single architectural element. This scheme is further enhanced through the use of a wood-slat screen wall which functions as a guardrail for the stair as well as a light-filtering element tying all of the floors together, as well its culmination in a 5’ x 25’ skylight.

Foto: Kronfoto / Adam helbaoui -
Styling: Scandinavian Homes
Medium sized scandinavian cloakroom in Stockholm with a two-piece toilet, white tiles, metro tiles, white walls, marble flooring and a wall-mounted sink.
Medium sized scandinavian cloakroom in Stockholm with a two-piece toilet, white tiles, metro tiles, white walls, marble flooring and a wall-mounted sink.
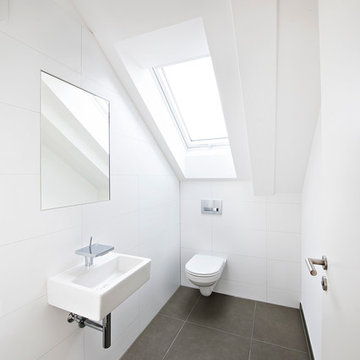
Fotograf: Edzard Probst; Architekturbüro: OLIV Architekten, www.oliv-architekten.com
Photo of a medium sized contemporary cloakroom in Munich with a wall mounted toilet, white tiles, grey tiles, white walls and a wall-mounted sink.
Photo of a medium sized contemporary cloakroom in Munich with a wall mounted toilet, white tiles, grey tiles, white walls and a wall-mounted sink.
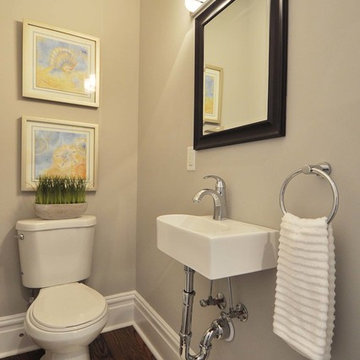
This compact powder room has hardwood floors and a narrow, wall mounted sink.
Small classic cloakroom in St Louis with a wall-mounted sink and medium hardwood flooring.
Small classic cloakroom in St Louis with a wall-mounted sink and medium hardwood flooring.
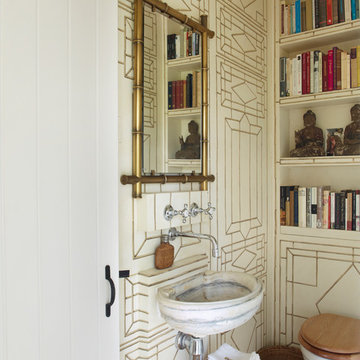
Simon Upton
This is an example of a country cloakroom in London with a wall-mounted sink, open cabinets and a two-piece toilet.
This is an example of a country cloakroom in London with a wall-mounted sink, open cabinets and a two-piece toilet.
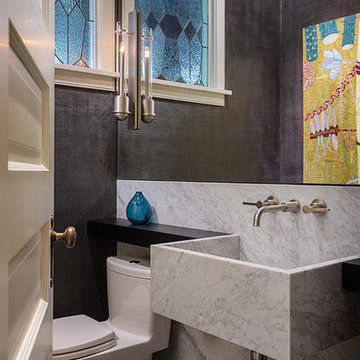
Lucas Design Associates
Medium sized traditional cloakroom in Seattle with a two-piece toilet, black walls, marble worktops, grey tiles, marble tiles and a wall-mounted sink.
Medium sized traditional cloakroom in Seattle with a two-piece toilet, black walls, marble worktops, grey tiles, marble tiles and a wall-mounted sink.
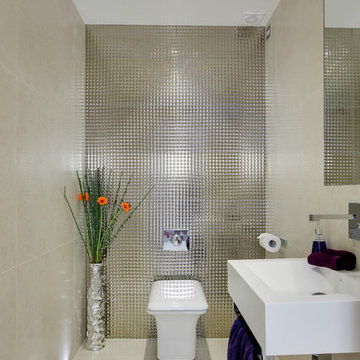
A visually stunning feature tile used on the back wall giving an amazing effect and a beautiful porcelain tile used on the remaining walls and floor.
Feature Wall: Wall Wo Mirror Pyramid Rett 35x100cm
Walls & Floor: North White Stone Soft 80x80cm
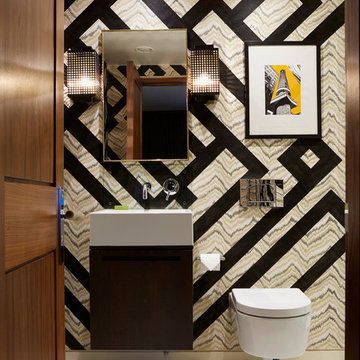
Photo of a contemporary cloakroom in London with flat-panel cabinets, dark wood cabinets, a wall mounted toilet, multi-coloured walls and a wall-mounted sink.
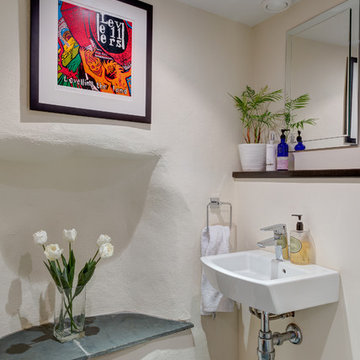
A beautifully restored and imaginatively extended manor house set amidst the glorious South Devon Countryside. Colin Cadle Photography, Photo Styling Jan Cadle
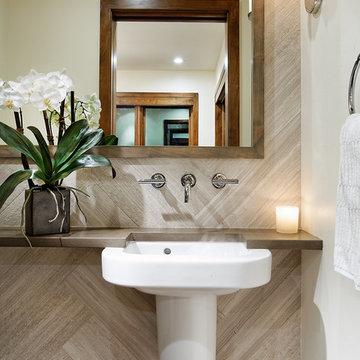
Powder Room on the main level of this four story home.
photography by Brands & Kribbs
This is an example of a contemporary cloakroom in Denver with a wall-mounted sink.
This is an example of a contemporary cloakroom in Denver with a wall-mounted sink.
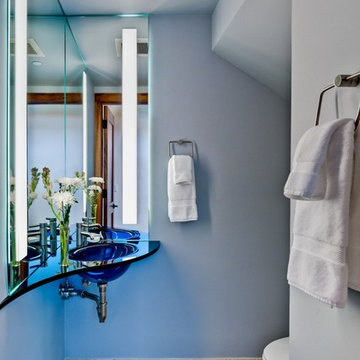
Portola Valley Powder Room. Blue Powder Room. Floating Blue Glass Sink. Recessed Mirror Lights. Designer: RKI Interior Design. Architect: CJW Architecture. Builder: De Mattei Construction. Photographer: Dean J. Birinyi
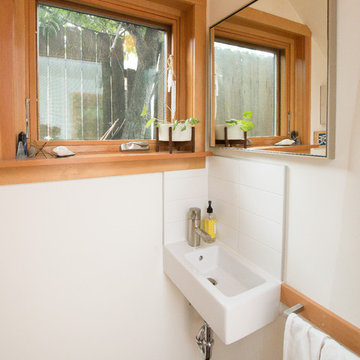
Design ideas for a small world-inspired cloakroom in Portland with white walls and a wall-mounted sink.
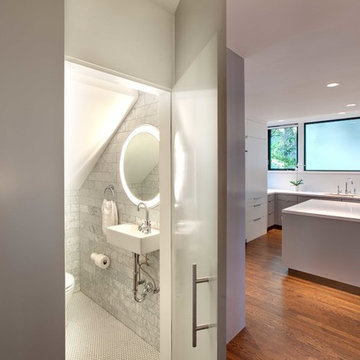
Photo by JH Jackson Photography; Design by Hugh Randolph Architects; Trinity Mirror by Electric Mirror.
For more info about purchasing our mirrors, visit www.electricmirror.com.
Cloakroom with a Wall-Mounted Sink Ideas and Designs
6