Cloakroom with a Wall-Mounted Sink Ideas and Designs

Photo: Daniel Koepke
Photo of a small classic cloakroom in Ottawa with a wall-mounted sink, grey tiles, matchstick tiles, a two-piece toilet, beige walls, medium hardwood flooring and a dado rail.
Photo of a small classic cloakroom in Ottawa with a wall-mounted sink, grey tiles, matchstick tiles, a two-piece toilet, beige walls, medium hardwood flooring and a dado rail.

Clean lines in this traditional Mt. Pleasant bath remodel.
Small victorian cloakroom in DC Metro with a wall-mounted sink, a two-piece toilet, black and white tiles, grey tiles, white walls, marble flooring, marble tiles and a dado rail.
Small victorian cloakroom in DC Metro with a wall-mounted sink, a two-piece toilet, black and white tiles, grey tiles, white walls, marble flooring, marble tiles and a dado rail.

Under the stair powder room with black and white geometric floor tile and an adorable pink wall mounted sink with brushed brass wall mounted faucet
Small contemporary cloakroom in New York with pink walls, a wall-mounted sink and pink worktops.
Small contemporary cloakroom in New York with pink walls, a wall-mounted sink and pink worktops.
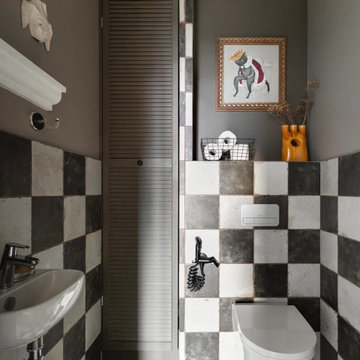
Small contemporary cloakroom in Saint Petersburg with a wall mounted toilet, black and white tiles, porcelain tiles, porcelain flooring and a wall-mounted sink.

bagno di servizio
Design ideas for a medium sized modern cloakroom in Catania-Palermo with open cabinets, black cabinets, a one-piece toilet, beige tiles, cement tiles, beige walls, porcelain flooring, a wall-mounted sink, engineered stone worktops, grey floors, white worktops and a floating vanity unit.
Design ideas for a medium sized modern cloakroom in Catania-Palermo with open cabinets, black cabinets, a one-piece toilet, beige tiles, cement tiles, beige walls, porcelain flooring, a wall-mounted sink, engineered stone worktops, grey floors, white worktops and a floating vanity unit.
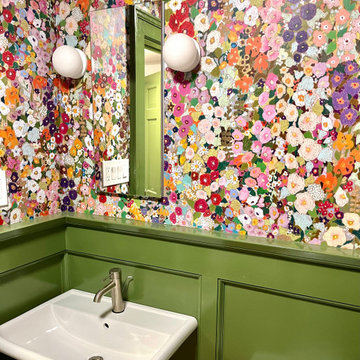
A small dated powder room gets re-invented!
Our client was looking to update her powder room/laundry room, we designed and installed wood paneling to match the style of the house. Our client selected this fabulous wallpaper and choose a vibrant green for the wall paneling and all the trims, the white ceramic sink and toilet look fresh and clean. A long and narrow medicine cabinet with 2 white globe sconces completes the look, on the opposite side of the room the washer and drier are tucked in under a wood counter also painted green.

A bold wallpaper was chosen for impact in this downstairs cloakroom, with Downpipe (Farrow and Ball) ceiling and panel behind the toilet, with the sink unit in a matching dark shade. The toilet and sink unit are wall mounted to increase the feeling of space.

Powder room featuring an amazing stone sink and green tile
Inspiration for a small contemporary cloakroom in Los Angeles with white cabinets, a wall mounted toilet, green tiles, porcelain tiles, green walls, mosaic tile flooring, a wall-mounted sink, marble worktops, multi-coloured floors, multi-coloured worktops and a floating vanity unit.
Inspiration for a small contemporary cloakroom in Los Angeles with white cabinets, a wall mounted toilet, green tiles, porcelain tiles, green walls, mosaic tile flooring, a wall-mounted sink, marble worktops, multi-coloured floors, multi-coloured worktops and a floating vanity unit.

Design ideas for a small rural cloakroom in Paris with beaded cabinets, beige cabinets, a wall mounted toilet, beige tiles, mosaic tiles, beige walls, cement flooring, a wall-mounted sink, multi-coloured floors and a built in vanity unit.

Small cloakroom in Moscow with louvered cabinets, white cabinets, grey tiles, metro tiles, grey walls, porcelain flooring, a wall-mounted sink, a floating vanity unit and wallpapered walls.

This is an example of a small contemporary cloakroom in Denver with grey tiles, metro tiles, terracotta flooring, a wall-mounted sink, concrete worktops, orange floors, grey worktops, a floating vanity unit and white walls.

Туалет
Photo of a small traditional cloakroom in Moscow with flat-panel cabinets, white cabinets, a wall mounted toilet, grey tiles, porcelain tiles, grey walls, porcelain flooring, a wall-mounted sink, grey floors, a floating vanity unit and a drop ceiling.
Photo of a small traditional cloakroom in Moscow with flat-panel cabinets, white cabinets, a wall mounted toilet, grey tiles, porcelain tiles, grey walls, porcelain flooring, a wall-mounted sink, grey floors, a floating vanity unit and a drop ceiling.

This Greek Revival row house in Boerum Hill was previously owned by a local architect who renovated it several times, including the addition of a two-story steel and glass extension at the rear. The new owners came to us seeking to restore the house and its original formality, while adapting it to the modern needs of a family of five. The detailing of the 25 x 36 foot structure had been lost and required some sleuthing into the history of Greek Revival style in historic Brooklyn neighborhoods.
In addition to completely re-framing the interior, the house also required a new south-facing brick façade due to significant deterioration. The modern extension was replaced with a more traditionally detailed wood and copper- clad bay, still open to natural light and the garden view without sacrificing comfort. The kitchen was relocated from the first floor to the garden level with an adjacent formal dining room. Both rooms were enlarged from their previous iterations to accommodate weekly dinners with extended family. The kitchen includes a home office and breakfast nook that doubles as a homework station. The cellar level was further excavated to accommodate finished storage space and a playroom where activity can be monitored from the kitchen workspaces.
The parlor floor is now reserved for entertaining. New pocket doors can be closed to separate the formal front parlor from the more relaxed back portion, where the family plays games or watches TV together. At the end of the hall, a powder room with brass details, and a luxe bar with antique mirrored backsplash and stone tile flooring, leads to the deck and direct garden access. Because of the property width, the house is able to provide ample space for the interior program within a shorter footprint. This allows the garden to remain expansive, with a small lawn for play, an outdoor food preparation area with a cast-in-place concrete bench, and a place for entertaining towards the rear. The newly designed landscaping will continue to develop, further enhancing the yard’s feeling of escape, and filling-in the views from the kitchen and back parlor above. A less visible, but equally as conscious, addition is a rooftop PV solar array that provides nearly 100% of the daily electrical usage, with the exception of the AC system on hot summer days.
The well-appointed interiors connect the traditional backdrop of the home to a youthful take on classic design and functionality. The materials are elegant without being precious, accommodating a young, growing family. Unique colors and patterns provide a feeling of luxury while inviting inhabitants and guests to relax and enjoy this classic Brooklyn brownstone.
This project won runner-up in the architecture category for the 2017 NYC&G Innovation in Design Awards and was featured in The American House: 100 Contemporary Homes.
Photography by Francis Dzikowski / OTTO
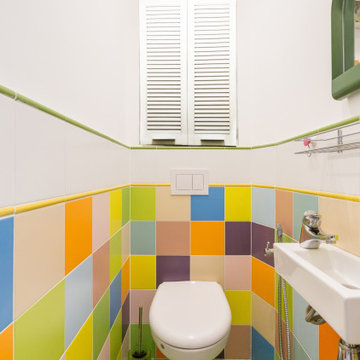
Inspiration for a small contemporary cloakroom in Other with a wall mounted toilet, multi-coloured tiles, ceramic tiles, ceramic flooring, a wall-mounted sink, green floors and white walls.

light blue walls, water closet under stairs, powder room under stairs
Classic cloakroom in London with white tiles, mosaic tiles, mosaic tile flooring, a wall-mounted sink and white floors.
Classic cloakroom in London with white tiles, mosaic tiles, mosaic tile flooring, a wall-mounted sink and white floors.
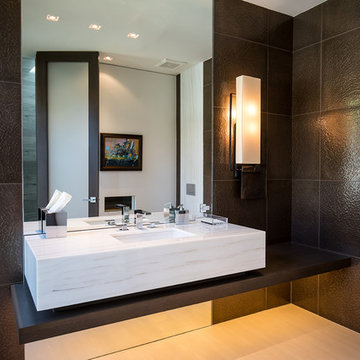
Trousdale Beverly Hills modern home luxury powder room guest bathroom with textured walls. Photo by Jason Speth.
Medium sized modern cloakroom in Los Angeles with brown tiles, brown walls, porcelain flooring, a wall-mounted sink, white floors, white worktops and feature lighting.
Medium sized modern cloakroom in Los Angeles with brown tiles, brown walls, porcelain flooring, a wall-mounted sink, white floors, white worktops and feature lighting.
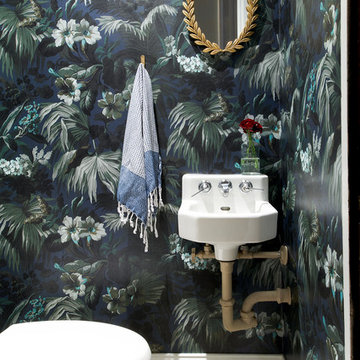
Photo of a bohemian cloakroom in Philadelphia with multi-coloured walls, a wall-mounted sink and multi-coloured floors.
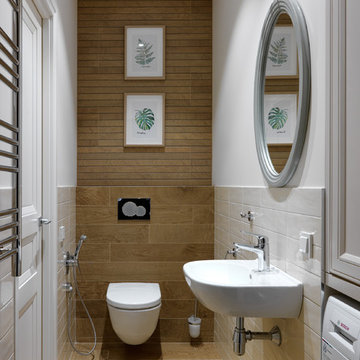
Сергей Красюк
Inspiration for a small contemporary cloakroom in Moscow with a wall mounted toilet, porcelain tiles, porcelain flooring and a wall-mounted sink.
Inspiration for a small contemporary cloakroom in Moscow with a wall mounted toilet, porcelain tiles, porcelain flooring and a wall-mounted sink.

Design ideas for a small contemporary cloakroom in Paris with a wall mounted toilet, beige tiles, ceramic tiles, beige walls, ceramic flooring, a wall-mounted sink, flat-panel cabinets, white cabinets and beige floors.
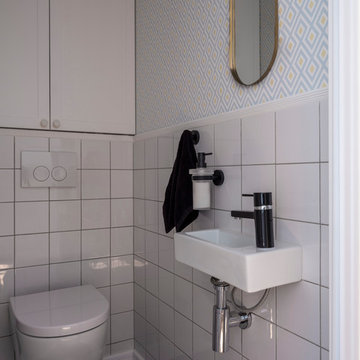
Евгений Кулибаба
Photo of a contemporary cloakroom in Moscow with a wall mounted toilet, white tiles, multi-coloured walls and a wall-mounted sink.
Photo of a contemporary cloakroom in Moscow with a wall mounted toilet, white tiles, multi-coloured walls and a wall-mounted sink.
Cloakroom with a Wall-Mounted Sink Ideas and Designs
2