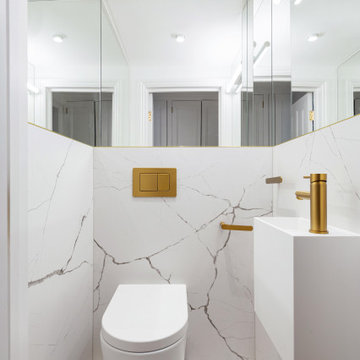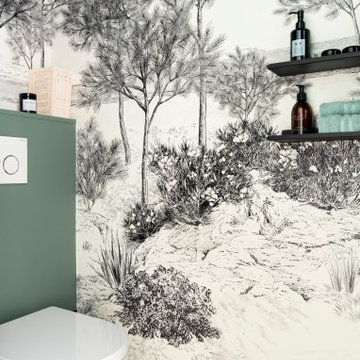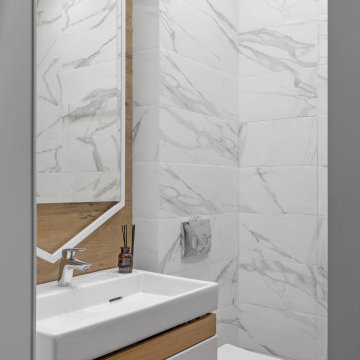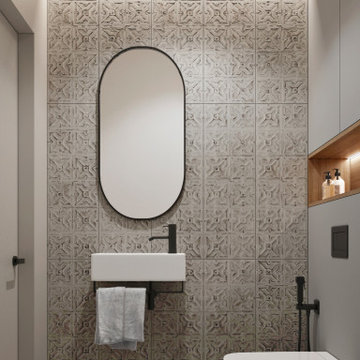Cloakroom with a Wall Mounted Toilet and a Floating Vanity Unit Ideas and Designs
Refine by:
Budget
Sort by:Popular Today
1 - 20 of 1,268 photos

Inspiration for a small contemporary cloakroom in London with flat-panel cabinets, blue cabinets, a wall mounted toilet, blue tiles, metro tiles, blue walls, porcelain flooring, a built-in sink, engineered stone worktops, white floors, white worktops and a floating vanity unit.

Modern steam shower room
This is an example of a medium sized contemporary cloakroom in London with flat-panel cabinets, light wood cabinets, a wall mounted toilet, green tiles, metro tiles, green walls, porcelain flooring, a built-in sink, beige floors, feature lighting and a floating vanity unit.
This is an example of a medium sized contemporary cloakroom in London with flat-panel cabinets, light wood cabinets, a wall mounted toilet, green tiles, metro tiles, green walls, porcelain flooring, a built-in sink, beige floors, feature lighting and a floating vanity unit.

A bold wallpaper was chosen for impact in this downstairs cloakroom, with Downpipe (Farrow and Ball) ceiling and panel behind the toilet, with the sink unit in a matching dark shade. The toilet and sink unit are wall mounted to increase the feeling of space.

Photo of a small traditional cloakroom in Moscow with flat-panel cabinets, beige cabinets, a wall mounted toilet, beige tiles, marble tiles, white walls, ceramic flooring, an integrated sink, marble worktops, beige floors, beige worktops, feature lighting, a floating vanity unit and wood walls.

Powder room featuring an amazing stone sink and green tile
Inspiration for a small contemporary cloakroom in Los Angeles with white cabinets, a wall mounted toilet, green tiles, porcelain tiles, green walls, mosaic tile flooring, a wall-mounted sink, marble worktops, multi-coloured floors, multi-coloured worktops and a floating vanity unit.
Inspiration for a small contemporary cloakroom in Los Angeles with white cabinets, a wall mounted toilet, green tiles, porcelain tiles, green walls, mosaic tile flooring, a wall-mounted sink, marble worktops, multi-coloured floors, multi-coloured worktops and a floating vanity unit.

Small contemporary cloakroom in Moscow with flat-panel cabinets, medium wood cabinets, a wall mounted toilet, grey tiles, ceramic tiles, grey walls, porcelain flooring, a submerged sink, tiled worktops, grey floors, grey worktops, feature lighting, a floating vanity unit, a drop ceiling and wainscoting.

Bel Air - Serene Elegance. This collection was designed with cool tones and spa-like qualities to create a space that is timeless and forever elegant.

Архитектор-дизайнер: Ирина Килина
Дизайнер: Екатерина Дудкина
This is an example of a small contemporary cloakroom in Saint Petersburg with brown cabinets, a wall mounted toilet, beige tiles, porcelain tiles, beige walls, porcelain flooring, an integrated sink, solid surface worktops, black floors, white worktops and a floating vanity unit.
This is an example of a small contemporary cloakroom in Saint Petersburg with brown cabinets, a wall mounted toilet, beige tiles, porcelain tiles, beige walls, porcelain flooring, an integrated sink, solid surface worktops, black floors, white worktops and a floating vanity unit.

Туалет
Photo of a small traditional cloakroom in Moscow with flat-panel cabinets, white cabinets, a wall mounted toilet, grey tiles, porcelain tiles, grey walls, porcelain flooring, a wall-mounted sink, grey floors, a floating vanity unit and a drop ceiling.
Photo of a small traditional cloakroom in Moscow with flat-panel cabinets, white cabinets, a wall mounted toilet, grey tiles, porcelain tiles, grey walls, porcelain flooring, a wall-mounted sink, grey floors, a floating vanity unit and a drop ceiling.

The image captures a minimalist and elegant cloakroom vanity area that blends functionality with design aesthetics. The vanity itself is a modern floating unit with clean lines and a combination of white and subtle gold finishes, creating a luxurious yet understated look. A unique pink basin sits atop the vanity, adding a pop of soft color that complements the neutral palette.
Above the basin, a sleek, gold tap emerges from the wall, mirroring the gold accents on the vanity and enhancing the sophisticated vibe of the space. A round mirror with a simple frame reflects the room, contributing to the area's spacious and airy feel. Adjacent to the mirror is a wall-mounted light fixture with a mid-century modern influence, featuring clear glass and brass elements that resonate with the room's fixtures.
The walls are adorned with a textured wallpaper in a muted pattern, providing depth and interest without overwhelming the space. A semi-sheer window treatment allows for natural light to filter through, illuminating the vanity area and highlighting the wallpaper's subtle texture.
This bathroom vanity design showcases attention to detail and a preference for refined simplicity, with every element carefully chosen to create a cohesive and serene environment.

L'espace le plus fun et le plus étonnant. Un papier peint panoramique "feux d'artifice" a donné le ton pour un mélange de noir, orange et chêne.
Design ideas for a medium sized contemporary cloakroom in Paris with flat-panel cabinets, light wood cabinets, a wall mounted toilet, black tiles, ceramic tiles, orange walls, ceramic flooring, a wall-mounted sink, solid surface worktops, grey floors, white worktops and a floating vanity unit.
Design ideas for a medium sized contemporary cloakroom in Paris with flat-panel cabinets, light wood cabinets, a wall mounted toilet, black tiles, ceramic tiles, orange walls, ceramic flooring, a wall-mounted sink, solid surface worktops, grey floors, white worktops and a floating vanity unit.

Small cloakroom with white vanity and gold fixtures.
Small contemporary cloakroom in London with white cabinets, a wall mounted toilet, white tiles, porcelain tiles, white walls, porcelain flooring, a wall-mounted sink, white floors, a feature wall and a floating vanity unit.
Small contemporary cloakroom in London with white cabinets, a wall mounted toilet, white tiles, porcelain tiles, white walls, porcelain flooring, a wall-mounted sink, white floors, a feature wall and a floating vanity unit.

Full gut renovation and facade restoration of an historic 1850s wood-frame townhouse. The current owners found the building as a decaying, vacant SRO (single room occupancy) dwelling with approximately 9 rooming units. The building has been converted to a two-family house with an owner’s triplex over a garden-level rental.
Due to the fact that the very little of the existing structure was serviceable and the change of occupancy necessitated major layout changes, nC2 was able to propose an especially creative and unconventional design for the triplex. This design centers around a continuous 2-run stair which connects the main living space on the parlor level to a family room on the second floor and, finally, to a studio space on the third, thus linking all of the public and semi-public spaces with a single architectural element. This scheme is further enhanced through the use of a wood-slat screen wall which functions as a guardrail for the stair as well as a light-filtering element tying all of the floors together, as well its culmination in a 5’ x 25’ skylight.

Design ideas for a small traditional cloakroom in Moscow with raised-panel cabinets, white cabinets, a wall mounted toilet, red walls, medium hardwood flooring, a built-in sink, solid surface worktops, yellow floors, white worktops and a floating vanity unit.

This is an example of a small contemporary cloakroom in London with flat-panel cabinets, white cabinets, a wall mounted toilet, green walls, ceramic flooring, a wall-mounted sink, glass worktops, beige floors, green worktops, a feature wall, a floating vanity unit, all types of ceiling and wallpapered walls.

Small powder room in our Roslyn Heights Ranch full-home makeover.
Photo of a small traditional cloakroom in New York with beaded cabinets, medium wood cabinets, a wall mounted toilet, blue tiles, ceramic tiles, grey walls, light hardwood flooring, a vessel sink, engineered stone worktops, brown worktops and a floating vanity unit.
Photo of a small traditional cloakroom in New York with beaded cabinets, medium wood cabinets, a wall mounted toilet, blue tiles, ceramic tiles, grey walls, light hardwood flooring, a vessel sink, engineered stone worktops, brown worktops and a floating vanity unit.

This is an example of an urban cloakroom in Bengaluru with flat-panel cabinets, light wood cabinets, a wall mounted toilet, multi-coloured tiles, a vessel sink, turquoise floors, grey worktops and a floating vanity unit.

This is an example of an expansive contemporary cloakroom in Toronto with flat-panel cabinets, medium wood cabinets, a wall mounted toilet, porcelain tiles, white walls, porcelain flooring, a submerged sink, engineered stone worktops, white worktops, grey tiles, grey floors and a floating vanity unit.

This is an example of a small contemporary cloakroom in Moscow with flat-panel cabinets, white cabinets, a wall mounted toilet, grey tiles, porcelain tiles, an integrated sink, beige floors, white worktops and a floating vanity unit.

Design ideas for a small contemporary cloakroom in Other with flat-panel cabinets, grey cabinets, a wall mounted toilet, grey tiles, ceramic tiles, grey walls, porcelain flooring, a wall-mounted sink, grey floors and a floating vanity unit.
Cloakroom with a Wall Mounted Toilet and a Floating Vanity Unit Ideas and Designs
1