Cloakroom with a Wall Mounted Toilet and Exposed Beams Ideas and Designs
Refine by:
Budget
Sort by:Popular Today
1 - 20 of 29 photos
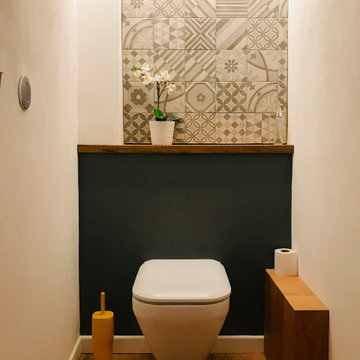
Design ideas for a small contemporary cloakroom with a wall mounted toilet, black and white tiles, ceramic tiles, grey walls, light hardwood flooring and exposed beams.

Inspiration for a traditional cloakroom in Calgary with freestanding cabinets, brown cabinets, a wall mounted toilet, green walls, medium hardwood flooring, a submerged sink, quartz worktops, beige floors, black worktops, a freestanding vanity unit and exposed beams.
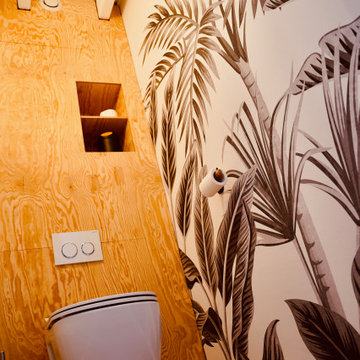
@Agence-Voiceman
Design ideas for a medium sized world-inspired cloakroom in Other with open cabinets, a wall mounted toilet, light hardwood flooring, a built in vanity unit, exposed beams and wallpapered walls.
Design ideas for a medium sized world-inspired cloakroom in Other with open cabinets, a wall mounted toilet, light hardwood flooring, a built in vanity unit, exposed beams and wallpapered walls.
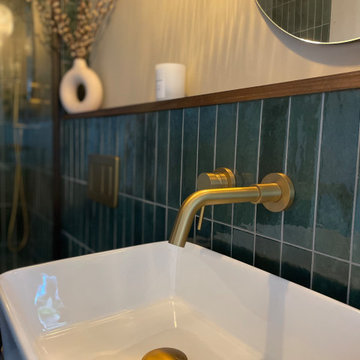
Half height tiling on a false wall to incorporate wall mounted taps, sink and toilet. With a hardwood shelf adding warmth to the design
Inspiration for a medium sized contemporary cloakroom in Hertfordshire with a wall mounted toilet, green tiles, porcelain tiles, beige walls, vinyl flooring, a wall-mounted sink, concrete worktops, brown floors, grey worktops, feature lighting, a floating vanity unit and exposed beams.
Inspiration for a medium sized contemporary cloakroom in Hertfordshire with a wall mounted toilet, green tiles, porcelain tiles, beige walls, vinyl flooring, a wall-mounted sink, concrete worktops, brown floors, grey worktops, feature lighting, a floating vanity unit and exposed beams.
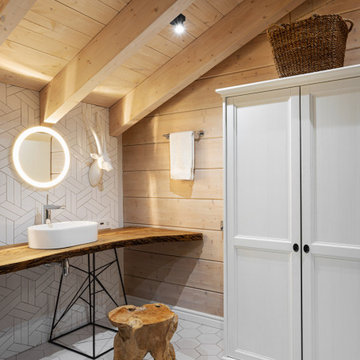
This is an example of a medium sized industrial cloakroom in Moscow with medium wood cabinets, a wall mounted toilet, porcelain tiles, grey walls, ceramic flooring, a built-in sink, wooden worktops, white floors, beige worktops, a floating vanity unit, exposed beams and panelled walls.
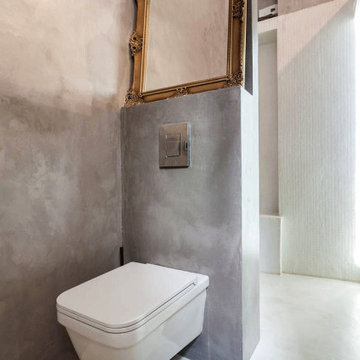
Inspiration for a small bohemian cloakroom in Valencia with open cabinets, white cabinets, a wall mounted toilet, white tiles, ceramic tiles, grey walls, concrete flooring, a built-in sink, tiled worktops, white floors, white worktops, a floating vanity unit and exposed beams.

Inspiration for a medium sized traditional cloakroom in Moscow with flat-panel cabinets, brown cabinets, a wall mounted toilet, brown tiles, matchstick tiles, pink walls, porcelain flooring, an integrated sink, solid surface worktops, brown floors, beige worktops, a built in vanity unit and exposed beams.
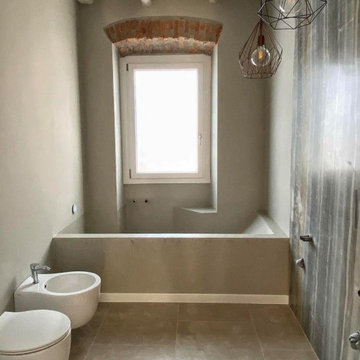
Realizzazione di vasca in muratura rivestita con resina epossidica.
Design ideas for a medium sized cloakroom in Milan with exposed beams, a wall mounted toilet, beige tiles, beige walls, ceramic flooring and beige floors.
Design ideas for a medium sized cloakroom in Milan with exposed beams, a wall mounted toilet, beige tiles, beige walls, ceramic flooring and beige floors.
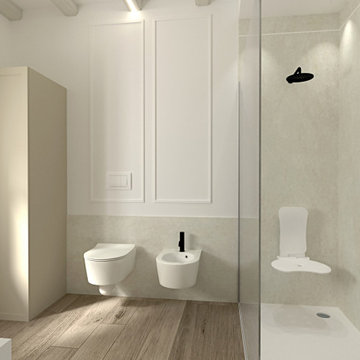
Il continuo del progetto “ classico contemporaneo in sfuature tortora” prosegue con la camera matrimoniale ed il bagno padronale.
Come per la zona cucina e Living è stato adottato uno stile classico contemporaneo, dove i mobili bagni riprendono molto lo stile della cucina, per dare un senso di continuità agli ambienti, ma rendendolo anche funzionale e contenitivo, con caratteristiche tipiche dello stile utilizzato, ma con una ricerca dettagliata dei materiali e colorazioni dei dettagli applicati.
La camera matrimoniale è molto semplice ed essenziale ma con particolari eleganti, come le boiserie che fanno da cornice alla carta da parati nella zona testiera letto.
Gli armadi sono stati incassati, lasciando a vista solo le ante in finitura laccata.
L’armadio a lato letto è stato ricavato dalla chiusura di una scala che collegherebbe la parte superiore della casa.
Anche nella zona notte e bagno, gli spazi sono stati studiati nel minimo dettaglio, per sfruttare e posizionare tutto il necessario per renderla confortevole ad accogliente, senza dover rinunciare a nulla.
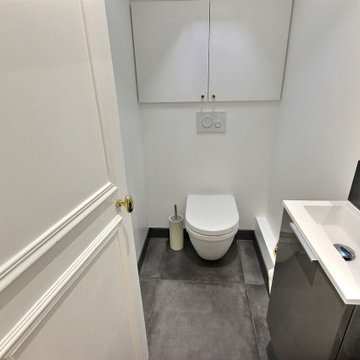
Small modern cloakroom in Paris with grey cabinets, a wall mounted toilet, grey tiles, cement tiles, white walls, cement flooring, a wall-mounted sink, solid surface worktops, grey floors, white worktops, a floating vanity unit and exposed beams.

This is an example of a medium sized rustic cloakroom in Yekaterinburg with flat-panel cabinets, light wood cabinets, a wall mounted toilet, brown tiles, porcelain tiles, brown walls, porcelain flooring, a built-in sink, solid surface worktops, brown floors, grey worktops, feature lighting, a freestanding vanity unit, exposed beams and brick walls.
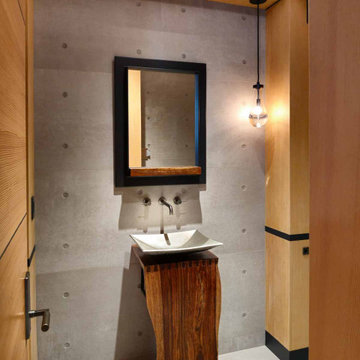
Minimalist Powder Room of concrete and wood with concealed storage within corner posts
Inspiration for a medium sized modern cloakroom in Other with open cabinets, dark wood cabinets, a wall mounted toilet, porcelain flooring, a vessel sink, stainless steel worktops, grey floors, a freestanding vanity unit and exposed beams.
Inspiration for a medium sized modern cloakroom in Other with open cabinets, dark wood cabinets, a wall mounted toilet, porcelain flooring, a vessel sink, stainless steel worktops, grey floors, a freestanding vanity unit and exposed beams.
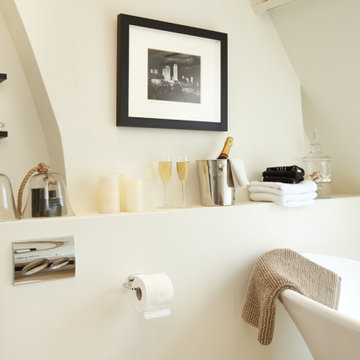
Photo of a small cloakroom in Oxfordshire with open cabinets, light wood cabinets, a wall mounted toilet, beige tiles, beige walls, porcelain flooring, a wall-mounted sink, beige floors and exposed beams.
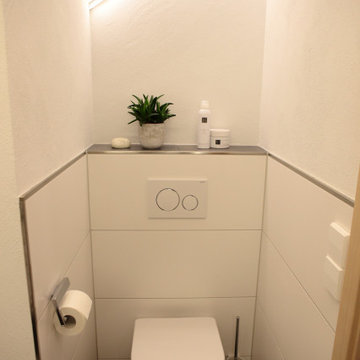
Photo of a cloakroom in Stuttgart with white cabinets, a wall mounted toilet, white tiles, white walls, a built-in sink and exposed beams.
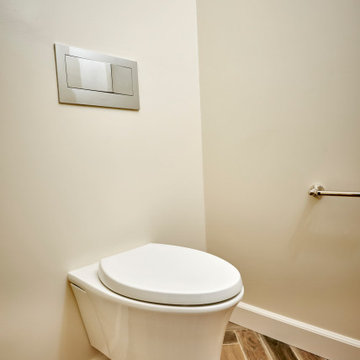
Carlsbad Home
The designer put together a retreat for the whole family. The master bath was completed gutted and reconfigured maximizing the space to be a more functional room. Details added throughout with shiplap, beams and sophistication tile. The kids baths are full of fun details and personality. We also updated the main staircase to give it a fresh new look.
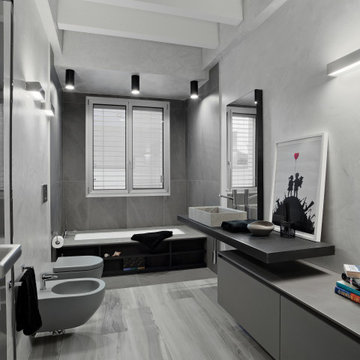
BAGNO CON PIANALE SOSPESO, LAVABO IN APPOGGIO IN PIETRA, SPECCHIO, SANITARI SOSPESI SU PARETE RIVESTITA IN RESINA RIVESTIMENTO VASCA IN GRES GRANDE FORMATO EFFETTO PIETRA
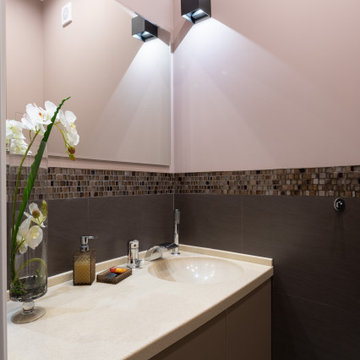
Design ideas for a medium sized traditional cloakroom in Moscow with flat-panel cabinets, brown cabinets, a wall mounted toilet, brown tiles, matchstick tiles, pink walls, porcelain flooring, an integrated sink, solid surface worktops, brown floors, beige worktops, a built in vanity unit and exposed beams.
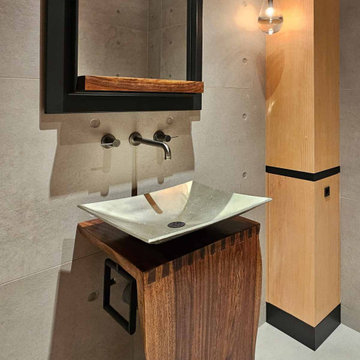
Minimalist Powder Room of concrete and wood with concealed gull-wing door storage within corner posts
Design ideas for a medium sized modern cloakroom in Other with open cabinets, dark wood cabinets, a wall mounted toilet, porcelain flooring, a vessel sink, stainless steel worktops, grey floors, a freestanding vanity unit and exposed beams.
Design ideas for a medium sized modern cloakroom in Other with open cabinets, dark wood cabinets, a wall mounted toilet, porcelain flooring, a vessel sink, stainless steel worktops, grey floors, a freestanding vanity unit and exposed beams.
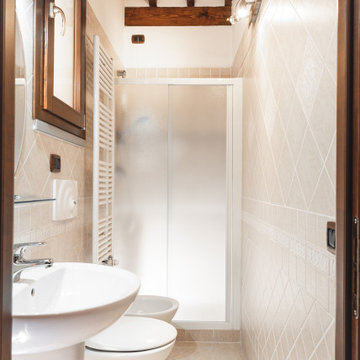
Committente: Studio Immobiliare GR Firenze. Ripresa fotografica: impiego obiettivo 24mm su pieno formato; macchina su treppiedi con allineamento ortogonale dell'inquadratura; impiego luce naturale esistente con l'ausilio di luci flash e luci continue 5400°K. Post-produzione: aggiustamenti base immagine; fusione manuale di livelli con differente esposizione per produrre un'immagine ad alto intervallo dinamico ma realistica; rimozione elementi di disturbo. Obiettivo commerciale: realizzazione fotografie di complemento ad annunci su siti web agenzia immobiliare; pubblicità su social network; pubblicità a stampa (principalmente volantini e pieghevoli).
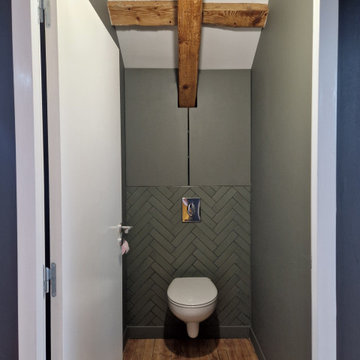
Medium sized classic cloakroom in Saint-Etienne with beaded cabinets, green cabinets, a wall mounted toilet, green tiles, porcelain tiles, green walls, light hardwood flooring, a built in vanity unit and exposed beams.
Cloakroom with a Wall Mounted Toilet and Exposed Beams Ideas and Designs
1