Cloakroom with Freestanding Cabinets and a Wall Mounted Toilet Ideas and Designs
Refine by:
Budget
Sort by:Popular Today
1 - 20 of 149 photos
Item 1 of 3

Inspiration for a small classic cloakroom in Toronto with freestanding cabinets, black cabinets, a wall mounted toilet, beige walls, porcelain flooring, a vessel sink, marble worktops, multi-coloured floors and white worktops.

Santa Barbara - Classically Chic. This collection blends natural stones and elements to create a space that is airy and bright.
Design ideas for a small cloakroom in Los Angeles with freestanding cabinets, black cabinets, a wall mounted toilet, white tiles, white walls, marble flooring, a submerged sink, marble worktops, white worktops and a freestanding vanity unit.
Design ideas for a small cloakroom in Los Angeles with freestanding cabinets, black cabinets, a wall mounted toilet, white tiles, white walls, marble flooring, a submerged sink, marble worktops, white worktops and a freestanding vanity unit.
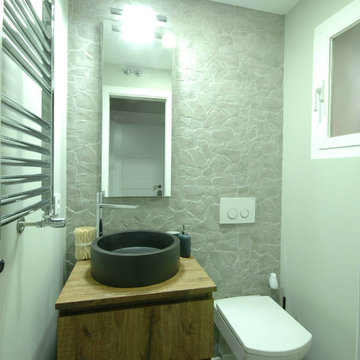
Inspiration for a small classic cloakroom in Madrid with freestanding cabinets, medium wood cabinets, a wall mounted toilet, multi-coloured walls, a vessel sink and wooden worktops.

Photo of a farmhouse cloakroom in New York with freestanding cabinets, dark wood cabinets, a wall mounted toilet, blue tiles, white walls, light hardwood flooring, a submerged sink and white worktops.
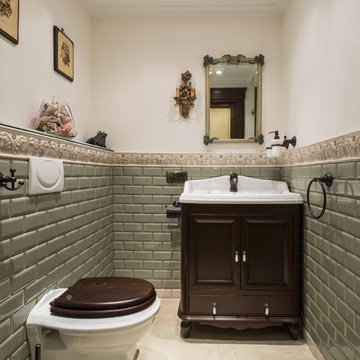
This is an example of a classic cloakroom in Moscow with dark wood cabinets, a wall mounted toilet, green tiles, metro tiles, beige floors, freestanding cabinets, multi-coloured walls and a console sink.
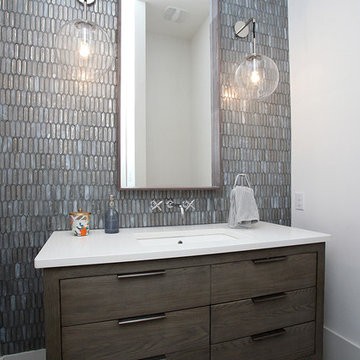
Beautiful soft modern by Canterbury Custom Homes, LLC in University Park Texas. Large windows fill this home with light. Designer finishes include, extensive tile work, wall paper, specialty lighting, etc...
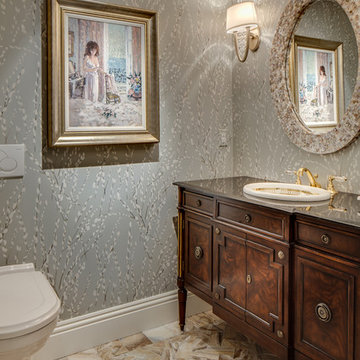
Inspiration for a medium sized classic cloakroom in Miami with freestanding cabinets, dark wood cabinets, a wall mounted toilet, marble flooring, a built-in sink, granite worktops, grey walls and multi-coloured floors.

belvedere Marble, and crocodile wallpaper
Expansive shabby-chic style cloakroom in New York with freestanding cabinets, black cabinets, a wall mounted toilet, black tiles, marble tiles, beige walls, marble flooring, a wall-mounted sink, quartz worktops, black floors, black worktops and a floating vanity unit.
Expansive shabby-chic style cloakroom in New York with freestanding cabinets, black cabinets, a wall mounted toilet, black tiles, marble tiles, beige walls, marble flooring, a wall-mounted sink, quartz worktops, black floors, black worktops and a floating vanity unit.
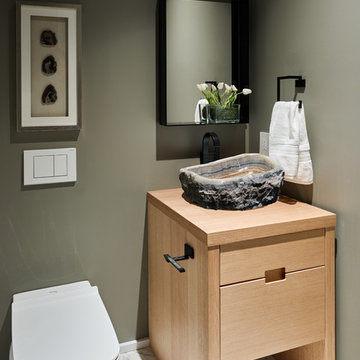
Martin Knowles
Small contemporary cloakroom in Vancouver with freestanding cabinets, medium wood cabinets, a wall mounted toilet, white tiles, porcelain tiles, green walls, porcelain flooring, a vessel sink and wooden worktops.
Small contemporary cloakroom in Vancouver with freestanding cabinets, medium wood cabinets, a wall mounted toilet, white tiles, porcelain tiles, green walls, porcelain flooring, a vessel sink and wooden worktops.
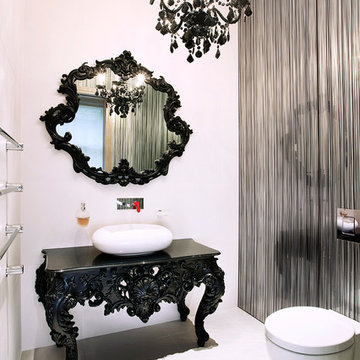
The black and white guest bathroom features a wall-hung mirror with ornate framing, complementing the black table below. The intricate black detailing is echoed in the luxurious chandelier while the white basin balances the use of black in the space.
Photography by Daniel Swallow.
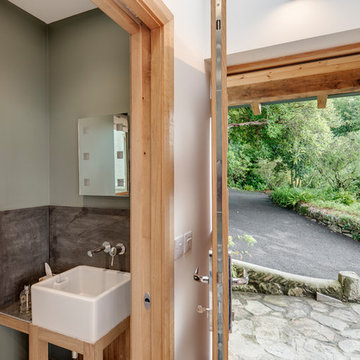
A sliding pocket door leads from the entrance to a small cloakroom
Richard Downer
Inspiration for a small contemporary cloakroom in Cornwall with freestanding cabinets, light wood cabinets, a wall mounted toilet, grey tiles, ceramic tiles, green walls, limestone flooring, a trough sink, tiled worktops and beige floors.
Inspiration for a small contemporary cloakroom in Cornwall with freestanding cabinets, light wood cabinets, a wall mounted toilet, grey tiles, ceramic tiles, green walls, limestone flooring, a trough sink, tiled worktops and beige floors.
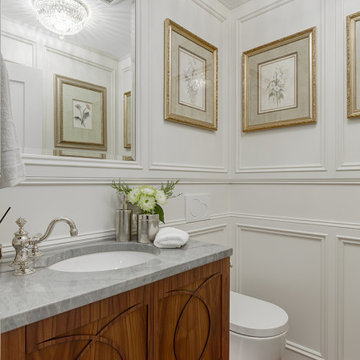
Traditional cloakroom in Calgary with freestanding cabinets, brown cabinets, a wall mounted toilet, white walls, medium hardwood flooring, quartz worktops, brown floors, grey worktops, a floating vanity unit and panelled walls.
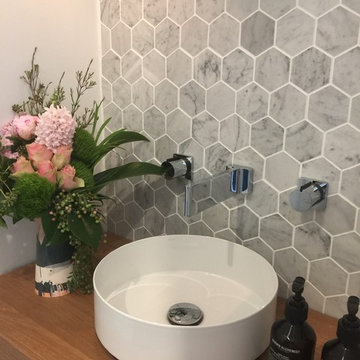
For this new family home, the goal was to make the home feel modern, yet warm and inviting. With a neutral colour palette, and using timeless materials such as timber, concrete, marble and stone, Studio Black has a created a home that's luxurious but full of warmth.
Photography by Studio Black Interiors.
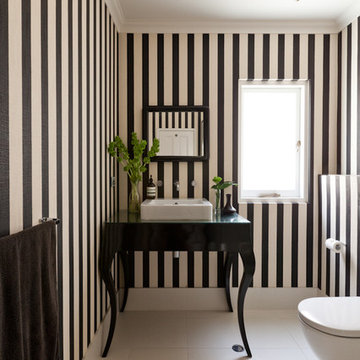
www.redimages.com.au
This is an example of a medium sized classic cloakroom in Perth with a vessel sink, freestanding cabinets, black cabinets, glass worktops, a wall mounted toilet, beige tiles, multi-coloured walls and ceramic flooring.
This is an example of a medium sized classic cloakroom in Perth with a vessel sink, freestanding cabinets, black cabinets, glass worktops, a wall mounted toilet, beige tiles, multi-coloured walls and ceramic flooring.
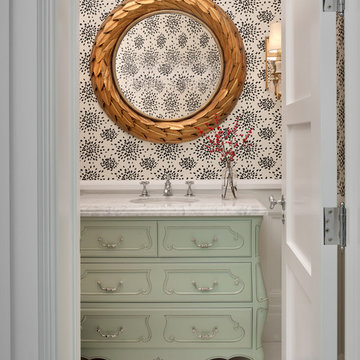
Cesar Rubio Photography
Inspiration for a small traditional cloakroom in San Francisco with freestanding cabinets, green cabinets, a wall mounted toilet, marble flooring, a submerged sink, marble worktops and white floors.
Inspiration for a small traditional cloakroom in San Francisco with freestanding cabinets, green cabinets, a wall mounted toilet, marble flooring, a submerged sink, marble worktops and white floors.
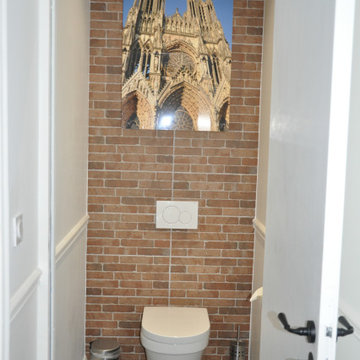
Design ideas for a small urban cloakroom in Reims with freestanding cabinets, a wall mounted toilet, brown tiles, matchstick tiles, white walls, dark hardwood flooring and brown floors.
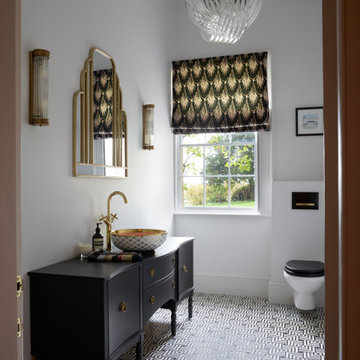
Art Deco inspired Downstairs Cloakroom/ Toilet
Design ideas for a large modern cloakroom in Other with freestanding cabinets, black cabinets, a wall mounted toilet, ceramic flooring, feature lighting and a freestanding vanity unit.
Design ideas for a large modern cloakroom in Other with freestanding cabinets, black cabinets, a wall mounted toilet, ceramic flooring, feature lighting and a freestanding vanity unit.
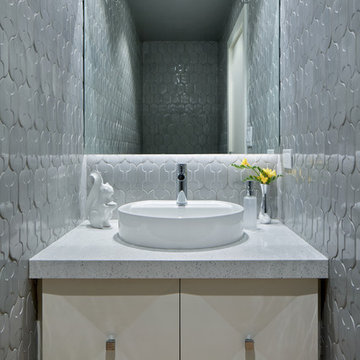
Custom, art deco, industrial age inspired relief tile on all four powder room walls, floor to ceiling. Custom floting vanity with beveled doors.
Design ideas for a small retro cloakroom in San Diego with freestanding cabinets, white cabinets, a wall mounted toilet, grey tiles, ceramic tiles, grey walls, light hardwood flooring, a vessel sink, engineered stone worktops and beige floors.
Design ideas for a small retro cloakroom in San Diego with freestanding cabinets, white cabinets, a wall mounted toilet, grey tiles, ceramic tiles, grey walls, light hardwood flooring, a vessel sink, engineered stone worktops and beige floors.

Inspiration for a traditional cloakroom in Calgary with freestanding cabinets, brown cabinets, a wall mounted toilet, green walls, medium hardwood flooring, a submerged sink, quartz worktops, beige floors, black worktops, a freestanding vanity unit and exposed beams.

This new home was built on an old lot in Dallas, TX in the Preston Hollow neighborhood. The new home is a little over 5,600 sq.ft. and features an expansive great room and a professional chef’s kitchen. This 100% brick exterior home was built with full-foam encapsulation for maximum energy performance. There is an immaculate courtyard enclosed by a 9' brick wall keeping their spool (spa/pool) private. Electric infrared radiant patio heaters and patio fans and of course a fireplace keep the courtyard comfortable no matter what time of year. A custom king and a half bed was built with steps at the end of the bed, making it easy for their dog Roxy, to get up on the bed. There are electrical outlets in the back of the bathroom drawers and a TV mounted on the wall behind the tub for convenience. The bathroom also has a steam shower with a digital thermostatic valve. The kitchen has two of everything, as it should, being a commercial chef's kitchen! The stainless vent hood, flanked by floating wooden shelves, draws your eyes to the center of this immaculate kitchen full of Bluestar Commercial appliances. There is also a wall oven with a warming drawer, a brick pizza oven, and an indoor churrasco grill. There are two refrigerators, one on either end of the expansive kitchen wall, making everything convenient. There are two islands; one with casual dining bar stools, as well as a built-in dining table and another for prepping food. At the top of the stairs is a good size landing for storage and family photos. There are two bedrooms, each with its own bathroom, as well as a movie room. What makes this home so special is the Casita! It has its own entrance off the common breezeway to the main house and courtyard. There is a full kitchen, a living area, an ADA compliant full bath, and a comfortable king bedroom. It’s perfect for friends staying the weekend or in-laws staying for a month.
Cloakroom with Freestanding Cabinets and a Wall Mounted Toilet Ideas and Designs
1