Cloakroom with Open Cabinets and a Wall Mounted Toilet Ideas and Designs
Refine by:
Budget
Sort by:Popular Today
1 - 20 of 357 photos

Idéalement situé en plein cœur du Marais sur la mythique place des Vosges, ce duplex sur cour comportait initialement deux contraintes spatiales : sa faible hauteur sous plafond (2,09m au plus bas) et sa configuration tout en longueur.
Le cahier des charges des propriétaires faisait quant à lui mention de plusieurs demandes à satisfaire : la création de trois chambres et trois salles d’eau indépendantes, un espace de réception avec cuisine ouverte, le tout dans une atmosphère la plus épurée possible. Pari tenu !
Le niveau rez-de-chaussée dessert le volume d’accueil avec une buanderie invisible, une chambre avec dressing & espace de travail, ainsi qu’une salle d’eau. Au premier étage, le palier permet l’accès aux sanitaires invités ainsi qu’une seconde chambre avec cabinet de toilette et rangements intégrés. Après quelques marches, le volume s’ouvre sur la salle à manger, dans laquelle prend place un bar intégrant deux caves à vins et une niche en Corian pour le service. Le salon ensuite, où les assises confortables invitent à la convivialité, s’ouvre sur une cuisine immaculée dont les caissons hauts se font oublier derrière des façades miroirs. Enfin, la suite parentale située à l’extrémité de l’appartement offre une chambre fonctionnelle et minimaliste, avec sanitaires et salle d’eau attenante, le tout entièrement réalisé en béton ciré.
L’ensemble des éléments de mobilier, luminaires, décoration, linge de maison & vaisselle ont été sélectionnés & installés par l’équipe d’Ameo Concept, pour un projet clé en main aux mille nuances de blancs.
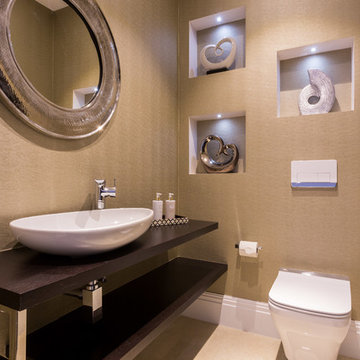
Photo of a medium sized contemporary cloakroom in Hertfordshire with open cabinets, dark wood cabinets, wooden worktops, beige floors, brown worktops, a wall mounted toilet, beige walls and a vessel sink.
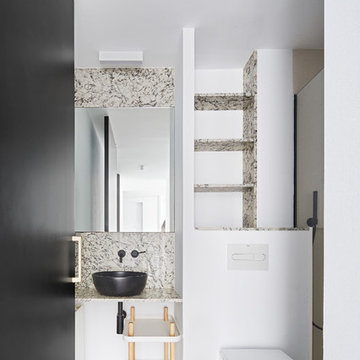
Inspiration for a contemporary cloakroom in Barcelona with open cabinets, a wall mounted toilet, white walls, a vessel sink and white floors.

Tracy, one of our fabulous customers who last year undertook what can only be described as, a colossal home renovation!
With the help of her My Bespoke Room designer Milena, Tracy transformed her 1930's doer-upper into a truly jaw-dropping, modern family home. But don't take our word for it, see for yourself...
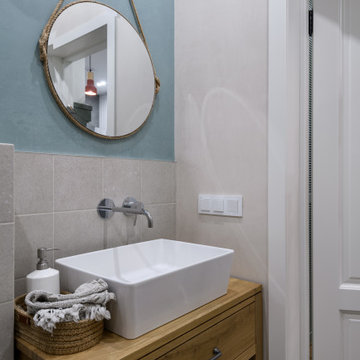
Design ideas for a small scandi cloakroom in Novosibirsk with open cabinets, medium wood cabinets, a wall mounted toilet, grey tiles, ceramic tiles, ceramic flooring, a built-in sink, wooden worktops, multi-coloured floors, brown worktops, feature lighting and a freestanding vanity unit.
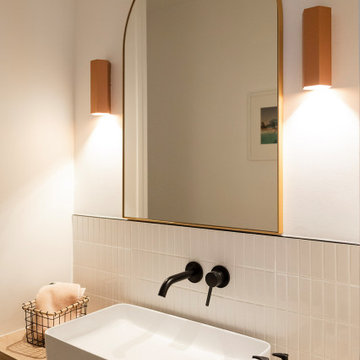
Dans cet appartement familial de 150 m², l’objectif était de rénover l’ensemble des pièces pour les rendre fonctionnelles et chaleureuses, en associant des matériaux naturels à une palette de couleurs harmonieuses.
Dans la cuisine et le salon, nous avons misé sur du bois clair naturel marié avec des tons pastel et des meubles tendance. De nombreux rangements sur mesure ont été réalisés dans les couloirs pour optimiser tous les espaces disponibles. Le papier peint à motifs fait écho aux lignes arrondies de la porte verrière réalisée sur mesure.
Dans les chambres, on retrouve des couleurs chaudes qui renforcent l’esprit vacances de l’appartement. Les salles de bain et la buanderie sont également dans des tons de vert naturel associés à du bois brut. La robinetterie noire, toute en contraste, apporte une touche de modernité. Un appartement où il fait bon vivre !
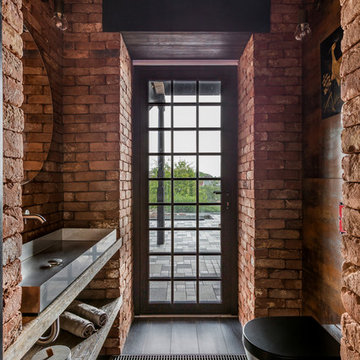
Urban cloakroom in Other with a wall mounted toilet, a vessel sink, wooden worktops, black floors, open cabinets, light wood cabinets, red walls and beige worktops.
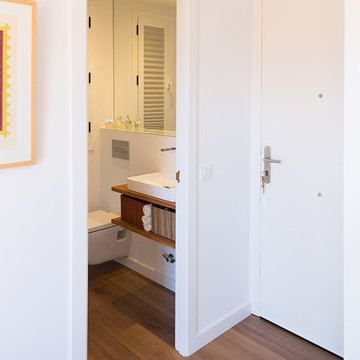
Valentín Hincú ©Houzz España 2017
This is an example of a small contemporary cloakroom in Barcelona with open cabinets, medium wood cabinets, a wall mounted toilet, white tiles, cement tiles, white walls, medium hardwood flooring, a vessel sink, wooden worktops, brown floors and brown worktops.
This is an example of a small contemporary cloakroom in Barcelona with open cabinets, medium wood cabinets, a wall mounted toilet, white tiles, cement tiles, white walls, medium hardwood flooring, a vessel sink, wooden worktops, brown floors and brown worktops.

Design ideas for a large contemporary cloakroom in Perth with open cabinets, medium wood cabinets, a wall mounted toilet, black and white tiles, pebble tiles, terrazzo flooring, a built-in sink, engineered stone worktops, black floors, grey worktops and a floating vanity unit.
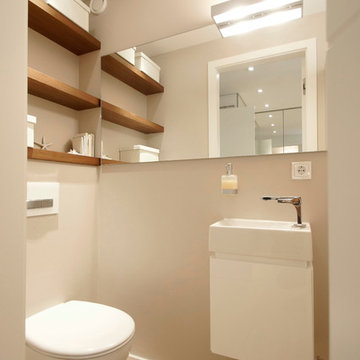
in zusammenarbeit mit Julia Mittmann Innenarchitektur
This is an example of a medium sized contemporary cloakroom in Munich with a wall mounted toilet, beige walls, light hardwood flooring, a wall-mounted sink and open cabinets.
This is an example of a medium sized contemporary cloakroom in Munich with a wall mounted toilet, beige walls, light hardwood flooring, a wall-mounted sink and open cabinets.
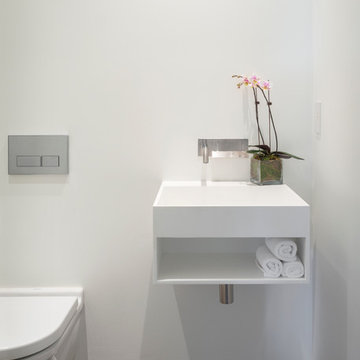
Aaron Leitz
This is an example of a contemporary cloakroom in San Francisco with a wall-mounted sink, open cabinets, white cabinets and a wall mounted toilet.
This is an example of a contemporary cloakroom in San Francisco with a wall-mounted sink, open cabinets, white cabinets and a wall mounted toilet.
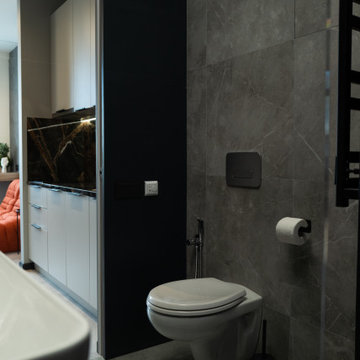
Design ideas for a small urban cloakroom in Moscow with open cabinets, black cabinets, a wall mounted toilet, black tiles, porcelain tiles, porcelain flooring, a built-in sink, wooden worktops, black floors, brown worktops, feature lighting and a freestanding vanity unit.
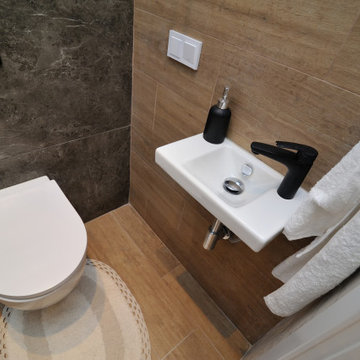
Photo of a small contemporary cloakroom in Saint Petersburg with open cabinets, white cabinets, a wall mounted toilet, brown tiles, porcelain tiles, brown walls, porcelain flooring, a wall-mounted sink, brown floors, feature lighting, a floating vanity unit and panelled walls.

Design ideas for a small contemporary cloakroom in Paris with open cabinets, white cabinets, a wall mounted toilet, black tiles, stone tiles, white walls, ceramic flooring, tiled worktops, black floors, black worktops and a floating vanity unit.

Main Powder Room - gorgeous circular mirror with natural light flowing in through the top window. Marble countertops with a slanted sink.
Saskatoon Hospital Lottery Home
Built by Decora Homes
Windows and Doors by Durabuilt Windows and Doors
Photography by D&M Images Photography
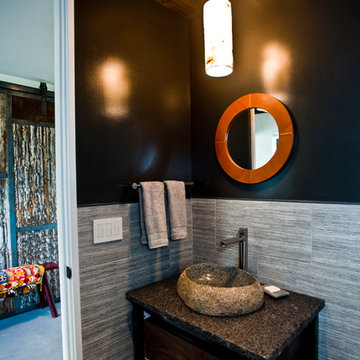
Custom Home Build by Penny Lane Home Builders;
Photography Lynn Donaldson. Architect: Chicago based Cathy Osika
Inspiration for a small contemporary cloakroom in Other with dark wood cabinets, a wall mounted toilet, grey tiles, marble tiles, grey walls, concrete flooring, grey floors, open cabinets, a vessel sink, granite worktops and grey worktops.
Inspiration for a small contemporary cloakroom in Other with dark wood cabinets, a wall mounted toilet, grey tiles, marble tiles, grey walls, concrete flooring, grey floors, open cabinets, a vessel sink, granite worktops and grey worktops.

Ryan Gamma
This is an example of a medium sized contemporary cloakroom in Tampa with open cabinets, a wall mounted toilet, multi-coloured tiles, blue tiles, mosaic tiles, white walls, porcelain flooring, a wall-mounted sink, engineered stone worktops, grey floors and white worktops.
This is an example of a medium sized contemporary cloakroom in Tampa with open cabinets, a wall mounted toilet, multi-coloured tiles, blue tiles, mosaic tiles, white walls, porcelain flooring, a wall-mounted sink, engineered stone worktops, grey floors and white worktops.
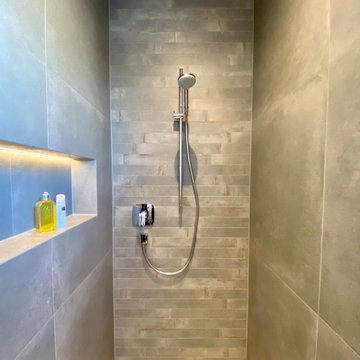
Photo of a medium sized contemporary cloakroom in Other with open cabinets, a wall mounted toilet, grey tiles, ceramic tiles, white walls, light hardwood flooring, a vessel sink, wooden worktops, beige floors, beige worktops and a floating vanity unit.

Amoura Productions
This is an example of a small modern cloakroom in Omaha with open cabinets, grey cabinets, a wall mounted toilet, black and white tiles, glass tiles, grey walls, porcelain flooring, a vessel sink and solid surface worktops.
This is an example of a small modern cloakroom in Omaha with open cabinets, grey cabinets, a wall mounted toilet, black and white tiles, glass tiles, grey walls, porcelain flooring, a vessel sink and solid surface worktops.
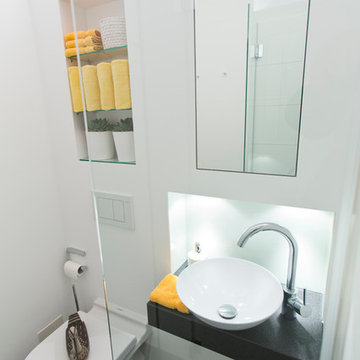
Inspiration for a medium sized contemporary cloakroom in Hamburg with a wall mounted toilet, white walls, a vessel sink, open cabinets and black tiles.
Cloakroom with Open Cabinets and a Wall Mounted Toilet Ideas and Designs
1