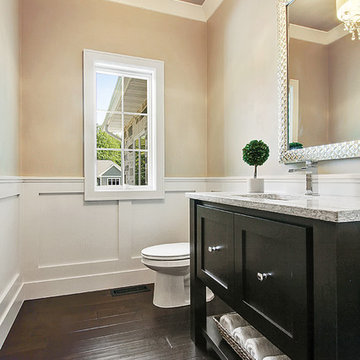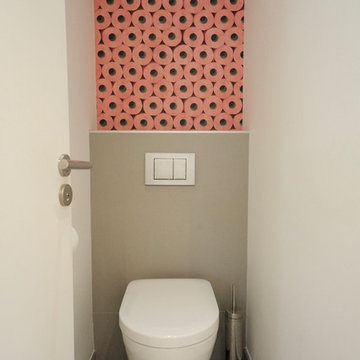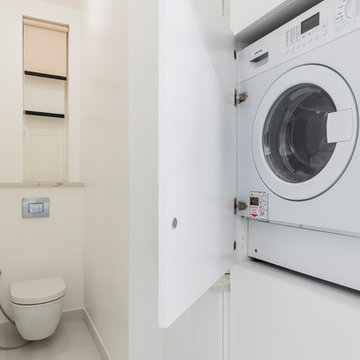Cloakroom with All Styles of Cabinet and a Wall Mounted Toilet Ideas and Designs
Refine by:
Budget
Sort by:Popular Today
1 - 20 of 3,063 photos

The image captures a minimalist and elegant cloakroom vanity area that blends functionality with design aesthetics. The vanity itself is a modern floating unit with clean lines and a combination of white and subtle gold finishes, creating a luxurious yet understated look. A unique pink basin sits atop the vanity, adding a pop of soft color that complements the neutral palette.
Above the basin, a sleek, gold tap emerges from the wall, mirroring the gold accents on the vanity and enhancing the sophisticated vibe of the space. A round mirror with a simple frame reflects the room, contributing to the area's spacious and airy feel. Adjacent to the mirror is a wall-mounted light fixture with a mid-century modern influence, featuring clear glass and brass elements that resonate with the room's fixtures.
The walls are adorned with a textured wallpaper in a muted pattern, providing depth and interest without overwhelming the space. A semi-sheer window treatment allows for natural light to filter through, illuminating the vanity area and highlighting the wallpaper's subtle texture.
This bathroom vanity design showcases attention to detail and a preference for refined simplicity, with every element carefully chosen to create a cohesive and serene environment.

Modern steam shower room
This is an example of a medium sized contemporary cloakroom in London with flat-panel cabinets, light wood cabinets, a wall mounted toilet, green tiles, metro tiles, green walls, porcelain flooring, a built-in sink, beige floors, feature lighting and a floating vanity unit.
This is an example of a medium sized contemporary cloakroom in London with flat-panel cabinets, light wood cabinets, a wall mounted toilet, green tiles, metro tiles, green walls, porcelain flooring, a built-in sink, beige floors, feature lighting and a floating vanity unit.

Chic powder room accented with white paneled walls and white crown molding.
Photo by FotoSold
Photo of a classic cloakroom in Other with shaker cabinets, medium wood cabinets, a wall mounted toilet, grey walls, dark hardwood flooring, a submerged sink, solid surface worktops and brown floors.
Photo of a classic cloakroom in Other with shaker cabinets, medium wood cabinets, a wall mounted toilet, grey walls, dark hardwood flooring, a submerged sink, solid surface worktops and brown floors.

Idéalement situé en plein cœur du Marais sur la mythique place des Vosges, ce duplex sur cour comportait initialement deux contraintes spatiales : sa faible hauteur sous plafond (2,09m au plus bas) et sa configuration tout en longueur.
Le cahier des charges des propriétaires faisait quant à lui mention de plusieurs demandes à satisfaire : la création de trois chambres et trois salles d’eau indépendantes, un espace de réception avec cuisine ouverte, le tout dans une atmosphère la plus épurée possible. Pari tenu !
Le niveau rez-de-chaussée dessert le volume d’accueil avec une buanderie invisible, une chambre avec dressing & espace de travail, ainsi qu’une salle d’eau. Au premier étage, le palier permet l’accès aux sanitaires invités ainsi qu’une seconde chambre avec cabinet de toilette et rangements intégrés. Après quelques marches, le volume s’ouvre sur la salle à manger, dans laquelle prend place un bar intégrant deux caves à vins et une niche en Corian pour le service. Le salon ensuite, où les assises confortables invitent à la convivialité, s’ouvre sur une cuisine immaculée dont les caissons hauts se font oublier derrière des façades miroirs. Enfin, la suite parentale située à l’extrémité de l’appartement offre une chambre fonctionnelle et minimaliste, avec sanitaires et salle d’eau attenante, le tout entièrement réalisé en béton ciré.
L’ensemble des éléments de mobilier, luminaires, décoration, linge de maison & vaisselle ont été sélectionnés & installés par l’équipe d’Ameo Concept, pour un projet clé en main aux mille nuances de blancs.

Toilettes de réception suspendu avec son lave-main siphon, robinet et interrupteur laiton. Mélange de carrelage imitation carreau-ciment, carrelage metro et peinture bleu.

An Italian limestone tile, called “Raw”, with an interesting rugged hewn face provides the backdrop for a room where simplicity reigns. The pure geometries expressed in the perforated doors, the mirror, and the vanity play against the baroque plan of the room, the hanging organic sculptures and the bent wood planters.

Design ideas for a large contemporary cloakroom in Madrid with freestanding cabinets, white cabinets, a wall mounted toilet, blue walls, a vessel sink, multi-coloured floors, brown worktops, a freestanding vanity unit and wallpapered walls.

Above and Beyond is the third residence in a four-home collection in Paradise Valley, Arizona. Originally the site of the abandoned Kachina Elementary School, the infill community, appropriately named Kachina Estates, embraces the remarkable views of Camelback Mountain.
Nestled into an acre sized pie shaped cul-de-sac lot, the lot geometry and front facing view orientation created a remarkable privacy challenge and influenced the forward facing facade and massing. An iconic, stone-clad massing wall element rests within an oversized south-facing fenestration, creating separation and privacy while affording views “above and beyond.”
Above and Beyond has Mid-Century DNA married with a larger sense of mass and scale. The pool pavilion bridges from the main residence to a guest casita which visually completes the need for protection and privacy from street and solar exposure.
The pie-shaped lot which tapered to the south created a challenge to harvest south light. This was one of the largest spatial organization influencers for the design. The design undulates to embrace south sun and organically creates remarkable outdoor living spaces.
This modernist home has a palate of granite and limestone wall cladding, plaster, and a painted metal fascia. The wall cladding seamlessly enters and exits the architecture affording interior and exterior continuity.
Kachina Estates was named an Award of Merit winner at the 2019 Gold Nugget Awards in the category of Best Residential Detached Collection of the Year. The annual awards ceremony was held at the Pacific Coast Builders Conference in San Francisco, CA in May 2019.
Project Details: Above and Beyond
Architecture: Drewett Works
Developer/Builder: Bedbrock Developers
Interior Design: Est Est
Land Planner/Civil Engineer: CVL Consultants
Photography: Dino Tonn and Steven Thompson
Awards:
Gold Nugget Award of Merit - Kachina Estates - Residential Detached Collection of the Year

Drama in a small space! Elegant, dimensional Walker Zanger tile creates a dramatic focal point in this sophisticated powder bath. The rough hewn European oak floating cabinetry ads warmth and layered texture to the space while the crisp matt white quartz countertop is the perfect foil for the etched stone sink. The sensuous curves of smooth carved stone reveal a patchwork of Japanese sashiko kimono pattern depicting organic elements such as waves, mountains and bamboo. The circular LED lit mirror echoes the flowing liquid lines of the tile and circular vessel sink.

Le gros œuvre a fait l’objet d’une écriture contemporaine dans une construction des années 1990, le second œuvre, quant à lui avait été réduit à son expression la plus rudimentaire.
Notre travail a poursuivi quatre objectifs.
Le premier a été de rationaliser les pièces d’eau en empiétant légèrement sur un couloir.
Puis, il nous a fallu user de matériaux qualitatifs associés à une mise en œuvre minutieuse. Cela s’est traduit par le recours à des revêtements de sol et muraux de dimensions moins communes, des matières au toucher soyeux et au rendu mat. La cuisine, réalisée sur mesure, est rationnelle et se décline en deux tons de couleurs. Elle se compose de façades laquées satiné mat, d’un plan de travail en quartz et d’une crédence miroir.
Le troisième volet a consisté à meubler cet appartement en vue d’y apporter couleur, contrastes, reliefs et diversité des matières. Le mobilier est venu contrebalancer l’homogénéité et la neutralité qui avait été recherchée dans l’immobilier.
Enfin, ce logement disposait d’un atout précieux : des jardinières et une petite terrasse. Celles ci ont fait l’objet d’un travail de végétalisation sur mesure couplé à un système d’arrosage automatique.

Matthew Millman
Photo of a contemporary cloakroom in Los Angeles with flat-panel cabinets, black cabinets, a wall mounted toilet, multi-coloured walls, medium hardwood flooring, a console sink and brown floors.
Photo of a contemporary cloakroom in Los Angeles with flat-panel cabinets, black cabinets, a wall mounted toilet, multi-coloured walls, medium hardwood flooring, a console sink and brown floors.

Small modern cloakroom in Vancouver with glass-front cabinets, grey cabinets, a wall mounted toilet, white tiles, porcelain tiles, white walls, ceramic flooring, a vessel sink, engineered stone worktops, grey floors and white worktops.

Guest toilet with bespoke, high gloss, white joinery. Marble top and a bowl sink.
Wall mounted toilet.
Photo by Chris Snook
Inspiration for a small contemporary cloakroom in London with flat-panel cabinets, white cabinets, a wall mounted toilet, white tiles, white walls, porcelain flooring, a vessel sink, marble worktops, grey floors and grey worktops.
Inspiration for a small contemporary cloakroom in London with flat-panel cabinets, white cabinets, a wall mounted toilet, white tiles, white walls, porcelain flooring, a vessel sink, marble worktops, grey floors and grey worktops.

Foto di Gabriele Rivoli
This is an example of a small contemporary cloakroom in Naples with flat-panel cabinets, medium wood cabinets, a wall mounted toilet, black tiles, slate tiles, porcelain flooring, a vessel sink, wooden worktops, black walls and grey floors.
This is an example of a small contemporary cloakroom in Naples with flat-panel cabinets, medium wood cabinets, a wall mounted toilet, black tiles, slate tiles, porcelain flooring, a vessel sink, wooden worktops, black walls and grey floors.

Small powder bath off living room was updated with glamour in mind. Lacquered grasscloth wallpaper has the look and texture of a Chanel suit. The modern cut crystal lighting and the painting-like Tufenkian carpet compliment the modern glass wall-hung sink.

This is an example of a contemporary cloakroom in New York with flat-panel cabinets, medium wood cabinets, a wall mounted toilet, white walls, medium hardwood flooring, a console sink and brown floors.

Palm Springs - Bold Funkiness. This collection was designed for our love of bold patterns and playful colors.
Small shabby-chic style cloakroom in Los Angeles with flat-panel cabinets, blue cabinets, a wall mounted toilet, white tiles, cement tiles, white walls, a submerged sink, engineered stone worktops, white worktops and a freestanding vanity unit.
Small shabby-chic style cloakroom in Los Angeles with flat-panel cabinets, blue cabinets, a wall mounted toilet, white tiles, cement tiles, white walls, a submerged sink, engineered stone worktops, white worktops and a freestanding vanity unit.

Photo of a small traditional cloakroom in Moscow with flat-panel cabinets, beige cabinets, a wall mounted toilet, beige tiles, marble tiles, white walls, ceramic flooring, an integrated sink, marble worktops, beige floors, beige worktops, feature lighting, a floating vanity unit and wood walls.

Small contemporary cloakroom in Moscow with flat-panel cabinets, medium wood cabinets, a wall mounted toilet, grey tiles, ceramic tiles, grey walls, porcelain flooring, a submerged sink, tiled worktops, grey floors, grey worktops, feature lighting, a floating vanity unit, a drop ceiling and wainscoting.

Design ideas for a small rural cloakroom in Paris with beaded cabinets, beige cabinets, a wall mounted toilet, beige tiles, mosaic tiles, beige walls, cement flooring, a wall-mounted sink, multi-coloured floors and a built in vanity unit.
Cloakroom with All Styles of Cabinet and a Wall Mounted Toilet Ideas and Designs
1