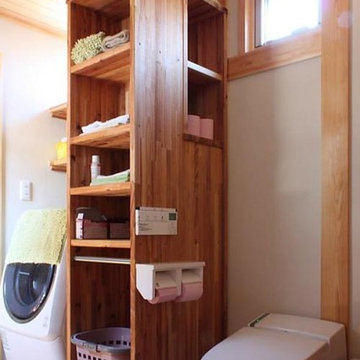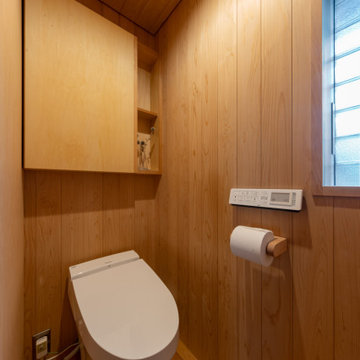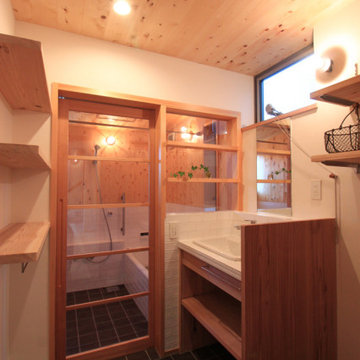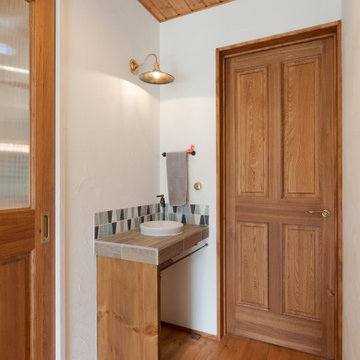Cloakroom with a Wood Ceiling Ideas and Designs
Refine by:
Budget
Sort by:Popular Today
1 - 5 of 5 photos

2階洗面脱衣室。木で造作された引出しやカウンター。
洗面ボウルはTOTO病院流し。引き出しの把手はイケア(施主支給)洗面室すぐ前にベランダへの扉があり
洗濯物干しの動線にも配慮。
Photo of a small classic cloakroom in Other with freestanding cabinets, light wood cabinets, a one-piece toilet, medium hardwood flooring, tiled worktops, beige floors, beige worktops, a built in vanity unit and a wood ceiling.
Photo of a small classic cloakroom in Other with freestanding cabinets, light wood cabinets, a one-piece toilet, medium hardwood flooring, tiled worktops, beige floors, beige worktops, a built in vanity unit and a wood ceiling.

Photo of a small world-inspired cloakroom in Other with medium wood cabinets, a one-piece toilet, white walls, medium hardwood flooring, a built-in sink, wooden worktops, orange floors, orange worktops, a freestanding vanity unit and a wood ceiling.

Inspiration for a small cloakroom in Other with a one-piece toilet, painted wood flooring, a wood ceiling and wood walls.

洗面所と浴室の床はほとんどフラットで柔らかく暖かいコルクタイルの床としています。浴室用のコルクタイルです。洗面所の天井は水に強く柑橘系の香りのする槙の木です。浴室とひと続きにして明るい空間としています。
Small cloakroom in Yokohama with white cabinets, white tiles, porcelain tiles, white walls, cork flooring, a built-in sink, tiled worktops, black floors, white worktops, a built in vanity unit and a wood ceiling.
Small cloakroom in Yokohama with white cabinets, white tiles, porcelain tiles, white walls, cork flooring, a built-in sink, tiled worktops, black floors, white worktops, a built in vanity unit and a wood ceiling.

可愛いブルーのタイルが並ぶ玄関前の洗面
Inspiration for an urban cloakroom in Other with blue tiles, white walls, medium hardwood flooring, tiled worktops, a built in vanity unit and a wood ceiling.
Inspiration for an urban cloakroom in Other with blue tiles, white walls, medium hardwood flooring, tiled worktops, a built in vanity unit and a wood ceiling.
Cloakroom with a Wood Ceiling Ideas and Designs
1