Cloakroom with All Types of Ceiling Ideas and Designs
Refine by:
Budget
Sort by:Popular Today
1 - 20 of 22 photos
Item 1 of 3

When the house was purchased, someone had lowered the ceiling with gyp board. We re-designed it with a coffer that looked original to the house. The antique stand for the vessel sink was sourced from an antique store in Berkeley CA. The flooring was replaced with traditional 1" hex tile.

Powder room with preppy green high gloss paint, pedestal sink and brass fixtures. Flooring is marble basketweave tile.
Small traditional cloakroom in St Louis with marble flooring, black floors, white cabinets, green walls, a pedestal sink, a freestanding vanity unit and a vaulted ceiling.
Small traditional cloakroom in St Louis with marble flooring, black floors, white cabinets, green walls, a pedestal sink, a freestanding vanity unit and a vaulted ceiling.

こだわりのお風呂
腰高まではハーフユニットバスで、壁はヒノキ板張りです。お風呂の外側にサービスバルコニーがあり、そこに施主様が植木を置いて、よしずを壁にかけて露天風呂風に演出されています。
浴室と洗面脱衣室の間の壁も窓ガラスにして、洗面室も明るく広がりを感じます。
Inspiration for a medium sized world-inspired cloakroom in Tokyo with beaded cabinets, white cabinets, white tiles, white walls, medium hardwood flooring, a submerged sink, solid surface worktops, brown floors, white worktops, a freestanding vanity unit and a wallpapered ceiling.
Inspiration for a medium sized world-inspired cloakroom in Tokyo with beaded cabinets, white cabinets, white tiles, white walls, medium hardwood flooring, a submerged sink, solid surface worktops, brown floors, white worktops, a freestanding vanity unit and a wallpapered ceiling.
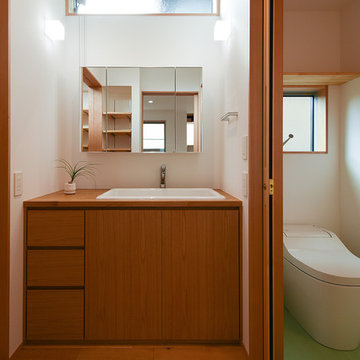
キッチン横の洗面コーナー。キャビネットは造り付けの製作家具です。幅が広く深さもある実験用シンクをボウルとして利用しています。左右に戸があり、右側はトイレ。左側は脱衣室へと繋がっていますl
Design ideas for a medium sized world-inspired cloakroom in Other with a one-piece toilet, white tiles, white walls, wooden worktops, brown worktops, flat-panel cabinets, dark wood cabinets, medium hardwood flooring, a submerged sink, beige floors, a built in vanity unit, a wallpapered ceiling and wallpapered walls.
Design ideas for a medium sized world-inspired cloakroom in Other with a one-piece toilet, white tiles, white walls, wooden worktops, brown worktops, flat-panel cabinets, dark wood cabinets, medium hardwood flooring, a submerged sink, beige floors, a built in vanity unit, a wallpapered ceiling and wallpapered walls.
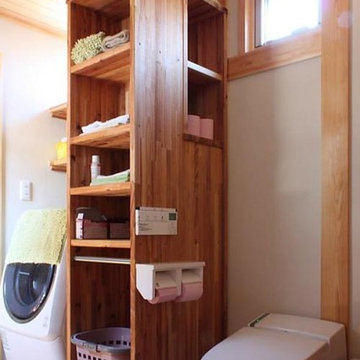
Photo of a small world-inspired cloakroom in Other with medium wood cabinets, a one-piece toilet, white walls, medium hardwood flooring, a built-in sink, wooden worktops, orange floors, orange worktops, a freestanding vanity unit and a wood ceiling.
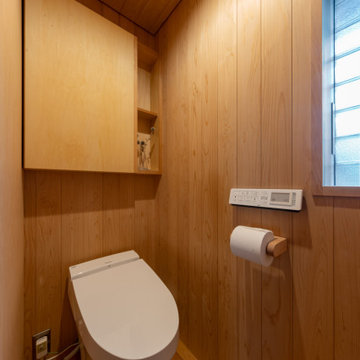
Inspiration for a small cloakroom in Other with a one-piece toilet, painted wood flooring, a wood ceiling and wood walls.
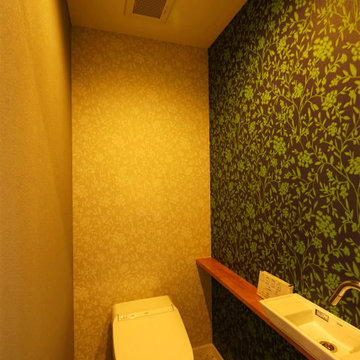
Inspiration for a medium sized midcentury cloakroom in Other with green walls, a built-in sink, beige floors, a wallpapered ceiling and wallpapered walls.
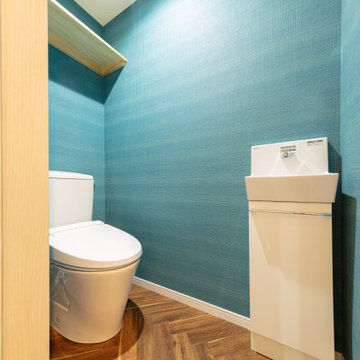
1階トイレ。サンゲツさんの壁紙を使用。
Medium sized contemporary cloakroom in Osaka with flat-panel cabinets, white cabinets, painted wood flooring, solid surface worktops, brown floors, white worktops, a freestanding vanity unit, a wallpapered ceiling, wallpapered walls, a two-piece toilet and blue walls.
Medium sized contemporary cloakroom in Osaka with flat-panel cabinets, white cabinets, painted wood flooring, solid surface worktops, brown floors, white worktops, a freestanding vanity unit, a wallpapered ceiling, wallpapered walls, a two-piece toilet and blue walls.
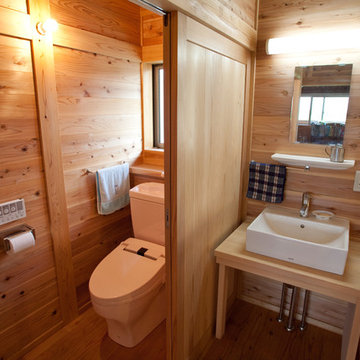
World-inspired cloakroom in Other with open cabinets, light wood cabinets, medium hardwood flooring, wooden worktops, a built in vanity unit, exposed beams and wood walls.
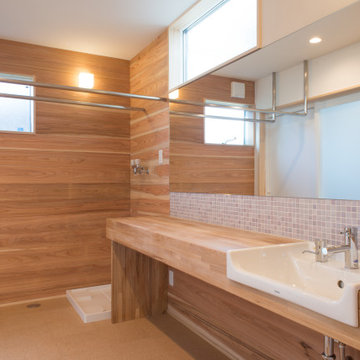
Inspiration for a large modern cloakroom in Other with brown cabinets, porcelain tiles, white walls, cork flooring, a vessel sink, wooden worktops, brown floors, brown worktops, a built in vanity unit, a wallpapered ceiling and wood walls.
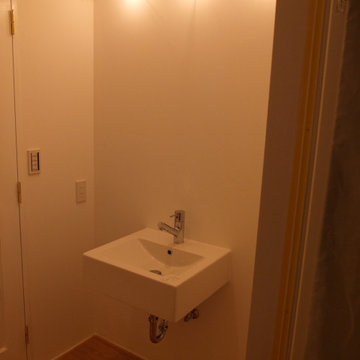
Design ideas for a small modern cloakroom in Tokyo with medium hardwood flooring, a wall-mounted sink, a floating vanity unit, exposed beams and tongue and groove walls.
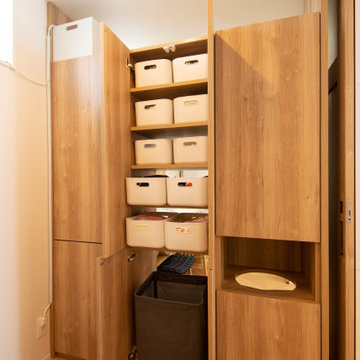
洗面所と脱衣室を造作家具で仕切り、脱衣室で脱いだ衣類を造作家具に配置したランドリーバケツに入れると洗面所側から取り出せる。そのまま洗面台横の洗濯機へ・・・
Design ideas for a retro cloakroom in Other with open cabinets, medium wood cabinets, mosaic tiles, a built-in sink, wooden worktops, a built in vanity unit, a wallpapered ceiling and wallpapered walls.
Design ideas for a retro cloakroom in Other with open cabinets, medium wood cabinets, mosaic tiles, a built-in sink, wooden worktops, a built in vanity unit, a wallpapered ceiling and wallpapered walls.
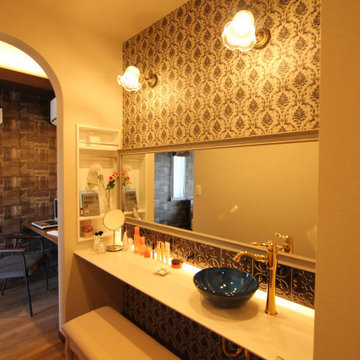
ラグジュアリー空間を楽しむホテルライクなベッドルームや奥様の癒し空間ミセスコーナー完備(秋田市初!?)オシャレな照明、ミラー下部にはダマスク柄のタイルを貼り可愛らしさと優雅さをドッキングした大人の癒し空間に演出しました。
Design ideas for a medium sized vintage cloakroom in Other with blue cabinets, brown tiles, ceramic tiles, brown walls, painted wood flooring, a vessel sink, glass worktops, brown floors, white worktops, feature lighting, a freestanding vanity unit, a wallpapered ceiling and wallpapered walls.
Design ideas for a medium sized vintage cloakroom in Other with blue cabinets, brown tiles, ceramic tiles, brown walls, painted wood flooring, a vessel sink, glass worktops, brown floors, white worktops, feature lighting, a freestanding vanity unit, a wallpapered ceiling and wallpapered walls.
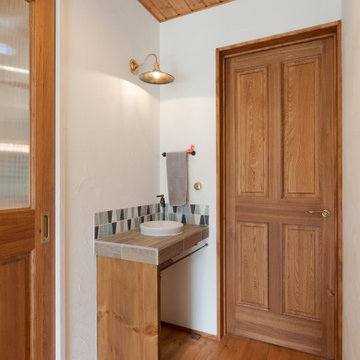
可愛いブルーのタイルが並ぶ玄関前の洗面
Inspiration for an urban cloakroom in Other with blue tiles, white walls, medium hardwood flooring, tiled worktops, a built in vanity unit and a wood ceiling.
Inspiration for an urban cloakroom in Other with blue tiles, white walls, medium hardwood flooring, tiled worktops, a built in vanity unit and a wood ceiling.

2階洗面脱衣室。木で造作された引出しやカウンター。
洗面ボウルはTOTO病院流し。引き出しの把手はイケア(施主支給)洗面室すぐ前にベランダへの扉があり
洗濯物干しの動線にも配慮。
Photo of a small classic cloakroom in Other with freestanding cabinets, light wood cabinets, a one-piece toilet, medium hardwood flooring, tiled worktops, beige floors, beige worktops, a built in vanity unit and a wood ceiling.
Photo of a small classic cloakroom in Other with freestanding cabinets, light wood cabinets, a one-piece toilet, medium hardwood flooring, tiled worktops, beige floors, beige worktops, a built in vanity unit and a wood ceiling.
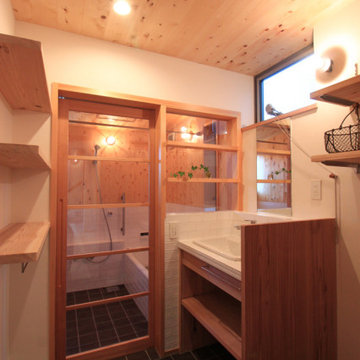
洗面所と浴室の床はほとんどフラットで柔らかく暖かいコルクタイルの床としています。浴室用のコルクタイルです。洗面所の天井は水に強く柑橘系の香りのする槙の木です。浴室とひと続きにして明るい空間としています。
Small cloakroom in Yokohama with white cabinets, white tiles, porcelain tiles, white walls, cork flooring, a built-in sink, tiled worktops, black floors, white worktops, a built in vanity unit and a wood ceiling.
Small cloakroom in Yokohama with white cabinets, white tiles, porcelain tiles, white walls, cork flooring, a built-in sink, tiled worktops, black floors, white worktops, a built in vanity unit and a wood ceiling.
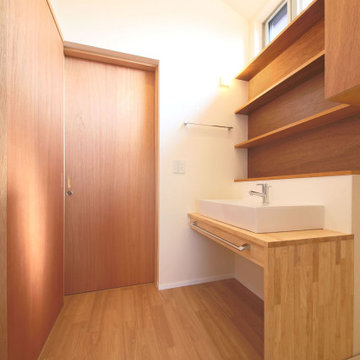
天井が高く開放的な洗面脱衣室。スリット状の高窓から十分な光が入ります。洗面の前の棚は植物などと一緒に小鏡を置く使い方を提案。
Medium sized modern cloakroom with flat-panel cabinets, dark wood cabinets, white tiles, ceramic tiles, white walls, vinyl flooring, a vessel sink, wooden worktops, brown floors, brown worktops, a wallpapered ceiling and wallpapered walls.
Medium sized modern cloakroom with flat-panel cabinets, dark wood cabinets, white tiles, ceramic tiles, white walls, vinyl flooring, a vessel sink, wooden worktops, brown floors, brown worktops, a wallpapered ceiling and wallpapered walls.
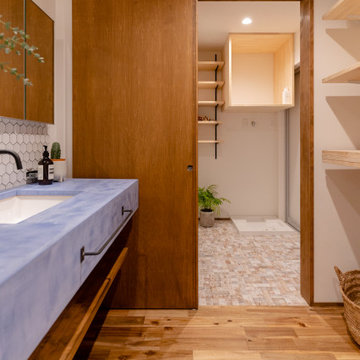
This is an example of a medium sized modern cloakroom in Osaka with blue cabinets, white tiles, white walls, dark hardwood flooring, a submerged sink, concrete worktops, brown floors, blue worktops, a built in vanity unit, a wallpapered ceiling and wallpapered walls.
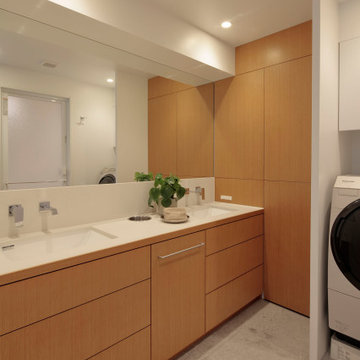
壁出し水栓とした2ボールの洗面室。中央の引き手部分には引き出し式の洗濯カゴを収納。洗濯カゴの奥にはゴミ箱を格納し、カウンター上から捨てることが出来ます。壁出し水栓は家族に右利き、左利きがいるので左右異なる配置としシンメトリにするこだわり。収納は細目地のラインがキレイに通るようにしています。
Inspiration for a medium sized modern cloakroom in Tokyo with beaded cabinets, beige cabinets, beige tiles, white walls, ceramic flooring, a submerged sink, engineered stone worktops, grey floors, beige worktops, a built in vanity unit, a wallpapered ceiling and wainscoting.
Inspiration for a medium sized modern cloakroom in Tokyo with beaded cabinets, beige cabinets, beige tiles, white walls, ceramic flooring, a submerged sink, engineered stone worktops, grey floors, beige worktops, a built in vanity unit, a wallpapered ceiling and wainscoting.
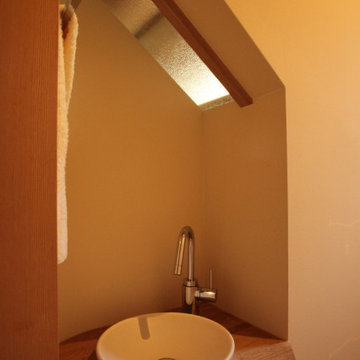
Photo of a medium sized modern cloakroom in Other with beaded cabinets, white cabinets, a one-piece toilet, white tiles, slate tiles, white walls, medium hardwood flooring, a vessel sink, solid surface worktops, beige floors, white worktops, a built in vanity unit and a wallpapered ceiling.
Cloakroom with All Types of Ceiling Ideas and Designs
1