Cloakroom with an Integrated Sink and a Built In Vanity Unit Ideas and Designs
Refine by:
Budget
Sort by:Popular Today
1 - 20 of 365 photos
Item 1 of 3

The powder room is styled by the client and reflects their eclectic tastes....
Design ideas for a small contemporary cloakroom in Melbourne with green walls, mosaic tile flooring, an integrated sink, marble worktops, multi-coloured floors, green worktops and a built in vanity unit.
Design ideas for a small contemporary cloakroom in Melbourne with green walls, mosaic tile flooring, an integrated sink, marble worktops, multi-coloured floors, green worktops and a built in vanity unit.

Photo of a small traditional cloakroom in Charlotte with recessed-panel cabinets, blue cabinets, a two-piece toilet, multi-coloured walls, wood-effect flooring, an integrated sink, engineered stone worktops, brown floors, white worktops, a built in vanity unit and wallpapered walls.

We updated this dreary brown bathroom by re-surfacing the hardwood floors, updating the base and case, new transitional door in black, white cabinetry with drawers, all in one sink and counter, dual flush toilet, gold plumbing, fun drop light, circle mirror, gold and white wall covering, and gold with marble hardware!

Update of powder room - aqua smoke paint color by PPG, Bertch cabinetry with solid surface white counter, faucet by Brizo in a brushed bronze finish.

Renovation and restoration of a classic Eastlake row house in San Francisco. The historic façade was the only original element of the architecture that remained, the interiors having been gutted during successive remodels over years. In partnership with Angela Free Interior Design, we designed elegant interiors within a new envelope that restored the lost architecture of its former Victorian grandeur. Artisanal craftspeople were employed to recreate the complexity and beauty of a bygone era. The result was a complimentary blending of modern living within an architecturally significant interior.

浴室と洗面・トイレの間仕切り壁をガラス間仕切りと引き戸に変更し、狭い空間を広く感じる部屋に。洗面台はTOTOのオクターブの天板だけ使い、椅子が入れるよう手前の収納とつなげて家具作りにしました。
トイレの便器のそばにタオルウォーマーを設置して、夏でも寒い避暑地を快適に過ごせるよう、床暖房もタイル下に埋設しています。

Inspiration for a beach style cloakroom in Baltimore with shaker cabinets, blue cabinets, blue walls, an integrated sink, white worktops, a built in vanity unit and wallpapered walls.

A half bath near the front entry is expanded by roofing over an existing open air light well. The modern vanity with integral sink fits perfectly into this newly gained space. Directly above is a deep chute, created by refinishing the walls of the light well, and crowned with a skylight 2 story high on the roof. Custom woodwork in white oak and a wall hung toilet set the tone for simplicity and efficiency.
Bax+Towner photography

Devon Grace Interiors designed a modern, moody, and sophisticated powder room with navy blue wallpaper, a Carrara marble integrated sink, and custom white oak vanity.
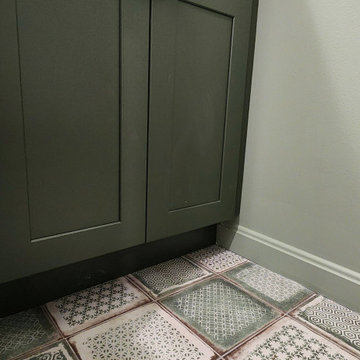
Photo of a medium sized midcentury cloakroom in DC Metro with freestanding cabinets, green cabinets, a two-piece toilet, green tiles, porcelain tiles, green walls, porcelain flooring, an integrated sink, engineered stone worktops, green floors, white worktops and a built in vanity unit.

This Custom Powder Room Design has stained walnut cabinetry with polished nickel inset, custom hardware. The most impressive feature is the white cristallo counter tops and integrated sink.
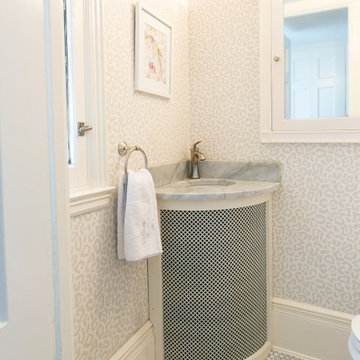
Quaint small powder room with light gray cheetah print wallpaper. Hex marble floors and corner sink countertop with polished nickel fixtures.
Photo of a small classic cloakroom in Baltimore with grey walls, marble flooring, an integrated sink, marble worktops, grey worktops, a built in vanity unit and wallpapered walls.
Photo of a small classic cloakroom in Baltimore with grey walls, marble flooring, an integrated sink, marble worktops, grey worktops, a built in vanity unit and wallpapered walls.
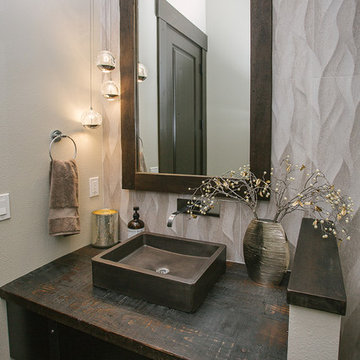
modern powder room cabinetry with custom mirror frame.
Inspiration for a medium sized classic cloakroom in Portland with all styles of cabinet, dark wood cabinets, all types of toilet, white walls, ceramic flooring, an integrated sink, wooden worktops, brown floors, brown worktops and a built in vanity unit.
Inspiration for a medium sized classic cloakroom in Portland with all styles of cabinet, dark wood cabinets, all types of toilet, white walls, ceramic flooring, an integrated sink, wooden worktops, brown floors, brown worktops and a built in vanity unit.
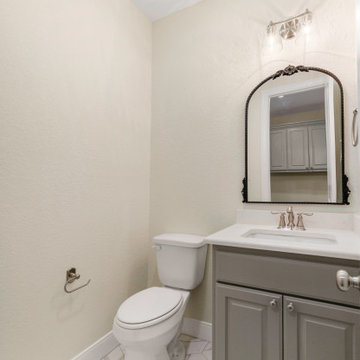
Powder room.
Inspiration for a medium sized classic cloakroom in Austin with shaker cabinets, grey cabinets, a two-piece toilet, beige walls, porcelain flooring, an integrated sink, engineered stone worktops, white floors, white worktops and a built in vanity unit.
Inspiration for a medium sized classic cloakroom in Austin with shaker cabinets, grey cabinets, a two-piece toilet, beige walls, porcelain flooring, an integrated sink, engineered stone worktops, white floors, white worktops and a built in vanity unit.

Tasteful nods to a modern northwoods camp aesthetic abound in this luxury cabin. In the powder bath, handprinted cement tiles are patterned after Native American kilim rugs. A custom dyed concrete vanity and sink and warm white oak complete the look.
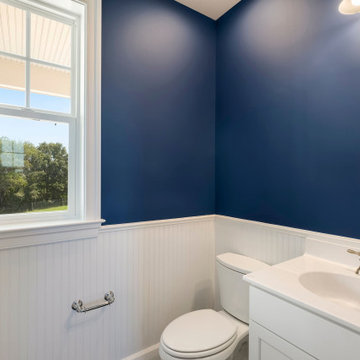
Medium sized country cloakroom in DC Metro with blue walls, blue floors, white worktops, a built in vanity unit, recessed-panel cabinets, white cabinets, laminate floors, an integrated sink and solid surface worktops.
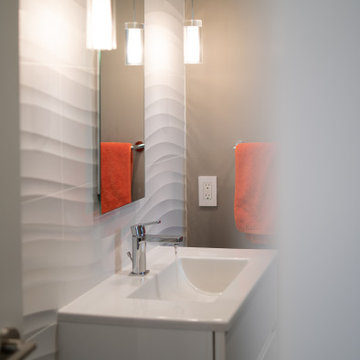
Updated powder bath with floor to ceiling tile
Photo of a small modern cloakroom in San Francisco with flat-panel cabinets, white cabinets, ceramic tiles, ceramic flooring, an integrated sink, solid surface worktops, grey floors, white worktops and a built in vanity unit.
Photo of a small modern cloakroom in San Francisco with flat-panel cabinets, white cabinets, ceramic tiles, ceramic flooring, an integrated sink, solid surface worktops, grey floors, white worktops and a built in vanity unit.

Ein überraschendes Gäste-WC auf kleinstem Raum. Die harmonische, natürliche Farbgebung in Kombination mit dem 3-dimensionalem Wandbild aus echten Gräsern und Moosen sorgt für Wohlfühlatmosphäre am stillen Örtchen. Der Spiegel, im reduziertem Design, erhellt nicht nur indirekt die Wand, sondern auch mit weichem Licht von vorne das Gesicht, ganz ohne Schlagschatten. Er ist zusätzlich mit farbigem LED-Licht versehen, mit denen sich bunte Lichtinszenierungen gestalten lassen.
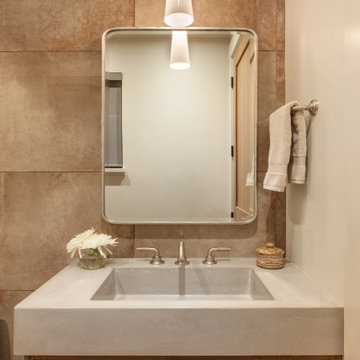
This is an example of a rustic cloakroom in Other with flat-panel cabinets, ceramic tiles, an integrated sink and a built in vanity unit.
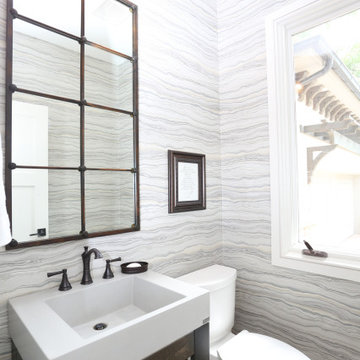
Design ideas for a medium sized classic cloakroom in Charlotte with open cabinets, medium wood cabinets, a two-piece toilet, grey tiles, porcelain tiles, an integrated sink, beige floors, white worktops and a built in vanity unit.
Cloakroom with an Integrated Sink and a Built In Vanity Unit Ideas and Designs
1