Cloakroom with an Integrated Sink and a Wallpapered Ceiling Ideas and Designs
Refine by:
Budget
Sort by:Popular Today
1 - 20 of 227 photos
Item 1 of 3

Complete powder room remodel
Design ideas for a small cloakroom in Denver with white cabinets, a one-piece toilet, black walls, light hardwood flooring, an integrated sink, a freestanding vanity unit, a wallpapered ceiling and wainscoting.
Design ideas for a small cloakroom in Denver with white cabinets, a one-piece toilet, black walls, light hardwood flooring, an integrated sink, a freestanding vanity unit, a wallpapered ceiling and wainscoting.

Photo of a medium sized scandinavian cloakroom in Other with open cabinets, white cabinets, white tiles, white walls, dark hardwood flooring, an integrated sink, solid surface worktops, brown floors, white worktops, feature lighting, a floating vanity unit, a wallpapered ceiling and wallpapered walls.

Design ideas for a small contemporary cloakroom in New York with flat-panel cabinets, medium wood cabinets, multi-coloured walls, an integrated sink, multi-coloured floors, white worktops, a floating vanity unit, a wallpapered ceiling and wallpapered walls.
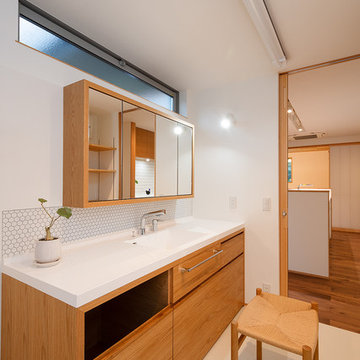
お施主様の使い勝手に合わせてオーダーメイドをする洗面化粧台。収納もたくさんあって使い勝手が良いそうです。
Medium sized scandi cloakroom in Other with medium wood cabinets, white tiles, white walls, wooden worktops, beige floors, white worktops, an integrated sink, flat-panel cabinets, mosaic tiles, vinyl flooring, a built in vanity unit, a wallpapered ceiling and wallpapered walls.
Medium sized scandi cloakroom in Other with medium wood cabinets, white tiles, white walls, wooden worktops, beige floors, white worktops, an integrated sink, flat-panel cabinets, mosaic tiles, vinyl flooring, a built in vanity unit, a wallpapered ceiling and wallpapered walls.

Photo of a medium sized scandi cloakroom in Other with open cabinets, white cabinets, a one-piece toilet, white tiles, mosaic tiles, white walls, vinyl flooring, an integrated sink, laminate worktops, orange floors, white worktops, a feature wall, a built in vanity unit, a wallpapered ceiling and wallpapered walls.
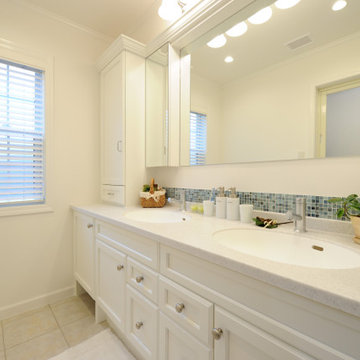
Traditional cloakroom in Other with raised-panel cabinets, white cabinets, blue tiles, glass tiles, white walls, porcelain flooring, an integrated sink, solid surface worktops, beige floors, grey worktops, feature lighting, a built in vanity unit and a wallpapered ceiling.
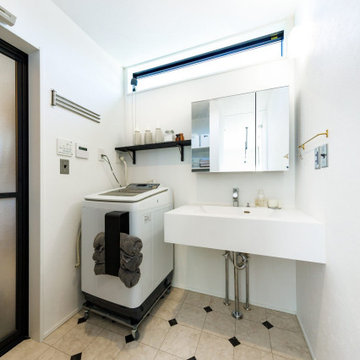
上部に横スリット窓を設けた、清潔感溢れる洗面室。プライバシーを守りつつ、充分な明るさに包まれた空間です。
Medium sized industrial cloakroom in Tokyo Suburbs with flat-panel cabinets, white cabinets, white tiles, white walls, an integrated sink, beige floors, a freestanding vanity unit, a wallpapered ceiling and wallpapered walls.
Medium sized industrial cloakroom in Tokyo Suburbs with flat-panel cabinets, white cabinets, white tiles, white walls, an integrated sink, beige floors, a freestanding vanity unit, a wallpapered ceiling and wallpapered walls.
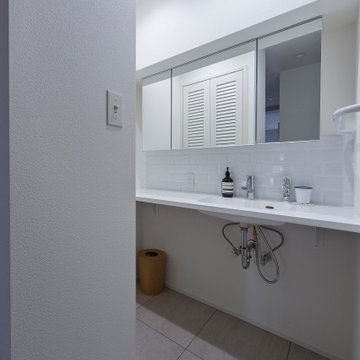
Inspiration for a small retro cloakroom in Kyoto with white cabinets, white tiles, white walls, vinyl flooring, an integrated sink, solid surface worktops, grey floors, white worktops, a built in vanity unit and a wallpapered ceiling.
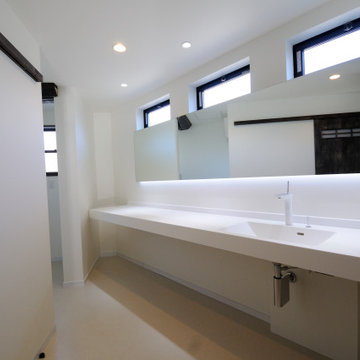
This is an example of a large cloakroom in Other with open cabinets, white cabinets, white walls, ceramic flooring, an integrated sink, solid surface worktops, white floors, white worktops, a built in vanity unit and a wallpapered ceiling.
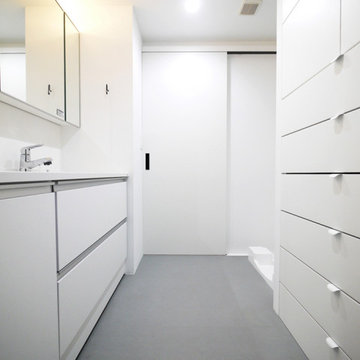
白で統一された清潔感ある洗面室。
This is an example of a modern cloakroom in Tokyo with white cabinets, white walls, vinyl flooring, an integrated sink, grey floors, white worktops, a floating vanity unit, a wallpapered ceiling and wallpapered walls.
This is an example of a modern cloakroom in Tokyo with white cabinets, white walls, vinyl flooring, an integrated sink, grey floors, white worktops, a floating vanity unit, a wallpapered ceiling and wallpapered walls.
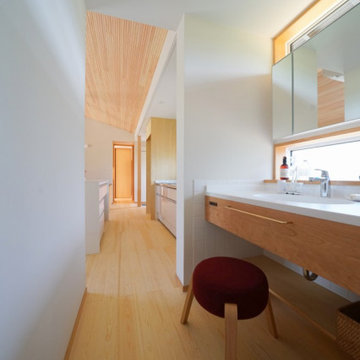
This is an example of a small cloakroom in Other with white tiles, white walls, light hardwood flooring, an integrated sink, solid surface worktops, beige floors, white worktops, a built in vanity unit, a wallpapered ceiling and wallpapered walls.
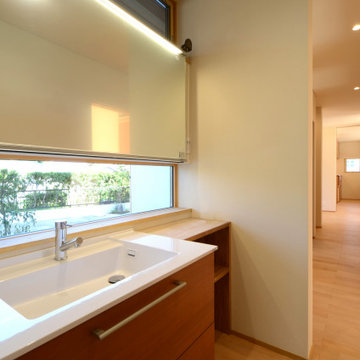
「御津日暮の家」洗面スペースです。ミラー上下に窓を設け明るい洗面空間としています。
Photo of a cloakroom with white cabinets, white tiles, glass tiles, white walls, lino flooring, an integrated sink, solid surface worktops, brown floors, white worktops, a freestanding vanity unit, a wallpapered ceiling and wallpapered walls.
Photo of a cloakroom with white cabinets, white tiles, glass tiles, white walls, lino flooring, an integrated sink, solid surface worktops, brown floors, white worktops, a freestanding vanity unit, a wallpapered ceiling and wallpapered walls.
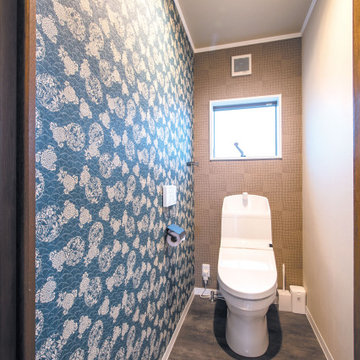
2階のトイレ。リノベーション前の和風のイメージをあえて残して、和の壁紙の組み合わせました。
This is an example of a small world-inspired cloakroom in Other with a one-piece toilet, multi-coloured walls, vinyl flooring, an integrated sink, brown floors, a wallpapered ceiling and wallpapered walls.
This is an example of a small world-inspired cloakroom in Other with a one-piece toilet, multi-coloured walls, vinyl flooring, an integrated sink, brown floors, a wallpapered ceiling and wallpapered walls.
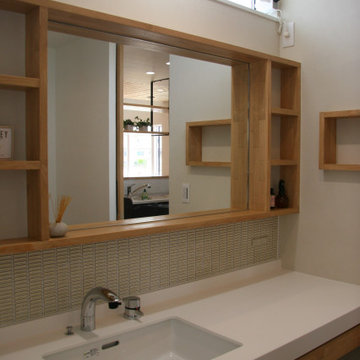
Inspiration for a medium sized scandi cloakroom in Other with open cabinets, medium wood cabinets, white tiles, mosaic tiles, white walls, vinyl flooring, an integrated sink, wooden worktops, black floors, white worktops, a built in vanity unit, a wallpapered ceiling and wallpapered walls.
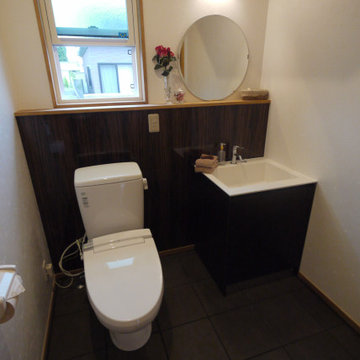
階段下を有効に使用した設計のトイレ。トイレと手洗いを並べ洋式のバニティを再現したスタイルです。1坪タイプと広く、老後の生活を考え介護し易い広さにしました。しかも、床は拭き掃除が容易な磁器タイルを用いオーナー様からとても好評です。
Photo of a large traditional cloakroom in Other with flat-panel cabinets, brown cabinets, a one-piece toilet, white tiles, glass sheet walls, white walls, porcelain flooring, an integrated sink, solid surface worktops, brown floors, white worktops, a wallpapered ceiling and panelled walls.
Photo of a large traditional cloakroom in Other with flat-panel cabinets, brown cabinets, a one-piece toilet, white tiles, glass sheet walls, white walls, porcelain flooring, an integrated sink, solid surface worktops, brown floors, white worktops, a wallpapered ceiling and panelled walls.
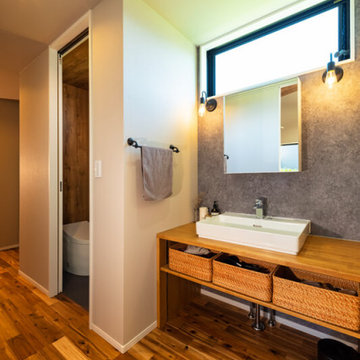
水回りはバックヤードにまとめています。ナチュラルテイストでリゾートフルな洗面まわり。ストーングレーのクロス、スクエアの洗面鏡、照明などインテリアにもこだわりました。
Medium sized world-inspired cloakroom in Other with open cabinets, white cabinets, grey walls, medium hardwood flooring, an integrated sink, brown floors, brown worktops, feature lighting, a wallpapered ceiling and wallpapered walls.
Medium sized world-inspired cloakroom in Other with open cabinets, white cabinets, grey walls, medium hardwood flooring, an integrated sink, brown floors, brown worktops, feature lighting, a wallpapered ceiling and wallpapered walls.
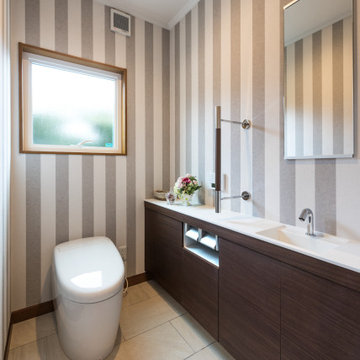
輸入壁紙を誂えたストライプ柄の壁とカウンター式全自動トイレ。拭き掃除が便利で耐久性を備えた磁器タイルの床。全体的にブラウン色調で整えました。
また、1階のフォーマルトイレとしてお客様にお使いいただけるようゆったりとしたスペースを確保しました。
フォーマルでシックな雰囲気があります。
Photo of a medium sized scandi cloakroom in Other with freestanding cabinets, brown cabinets, a one-piece toilet, beige tiles, ceramic tiles, brown walls, porcelain flooring, an integrated sink, solid surface worktops, beige floors, white worktops, a freestanding vanity unit, a wallpapered ceiling and wallpapered walls.
Photo of a medium sized scandi cloakroom in Other with freestanding cabinets, brown cabinets, a one-piece toilet, beige tiles, ceramic tiles, brown walls, porcelain flooring, an integrated sink, solid surface worktops, beige floors, white worktops, a freestanding vanity unit, a wallpapered ceiling and wallpapered walls.
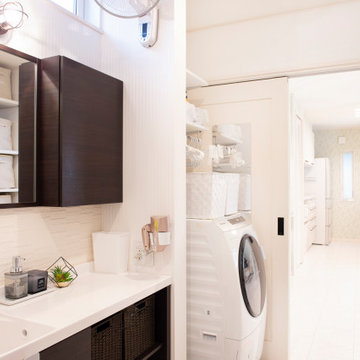
整理収納アドバイザー&住宅収納スペシャリスト資格保持
インテリアと整理収納を兼ね備えた住みやすく心地よい間取りの作り方をコーディネートいたします。
お家は一生ものの買い物。これからお家を建てる方は絶対に後悔しない家づくりをすすめてくださいね
*収納プランニングアドバイス ¥15,000~(一部屋あたり)
*自宅見学ツアー ¥8,000-(軽食付)
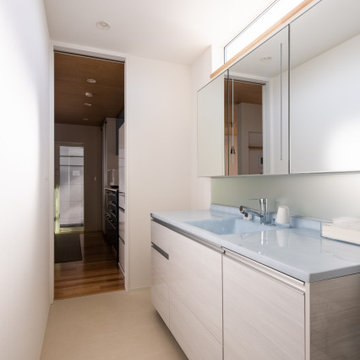
Photo of a modern cloakroom in Tokyo Suburbs with beaded cabinets, blue cabinets, glass sheet walls, white walls, lino flooring, an integrated sink, glass worktops, beige floors, blue worktops, a built in vanity unit, a wallpapered ceiling and wallpapered walls.
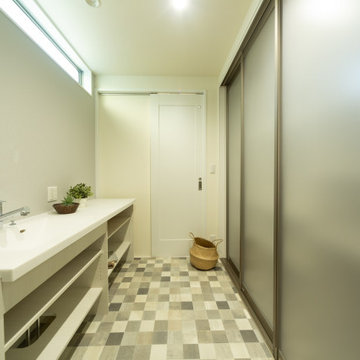
1800㎜もある広い洗面で家族で取り合いせずに使う事が出来ます。アルミとアクリルの収納もたっぷり入るので便利です。
Shabby-chic style cloakroom in Kobe with open cabinets, white cabinets, grey walls, vinyl flooring, an integrated sink, solid surface worktops, grey floors, white worktops, a built in vanity unit, a wallpapered ceiling and wallpapered walls.
Shabby-chic style cloakroom in Kobe with open cabinets, white cabinets, grey walls, vinyl flooring, an integrated sink, solid surface worktops, grey floors, white worktops, a built in vanity unit, a wallpapered ceiling and wallpapered walls.
Cloakroom with an Integrated Sink and a Wallpapered Ceiling Ideas and Designs
1