Cloakroom with an Integrated Sink and Beige Worktops Ideas and Designs
Refine by:
Budget
Sort by:Popular Today
1 - 20 of 127 photos

This spacious 2-story home with welcoming front porch includes a 3-car garage with a mudroom entry complete with built-in lockers. Upon entering the home, the foyer is flanked by the living room to the right and, to the left, a formal dining room with tray ceiling and craftsman style wainscoting and chair rail. The dramatic 2-story foyer opens to great room with cozy gas fireplace featuring floor to ceiling stone surround. The great room opens to the breakfast area and kitchen featuring stainless steel appliances, attractive cabinetry, and granite countertops with tile backsplash. Sliding glass doors off of the kitchen and breakfast area provide access to the backyard patio. Also on the 1st floor is a convenient study with coffered ceiling. The 2nd floor boasts all 4 bedrooms, 3 full bathrooms, a laundry room, and a large rec room. The owner's suite with elegant tray ceiling and expansive closet includes a private bathroom with tile shower and whirlpool tub.
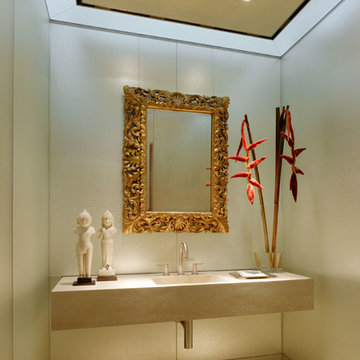
Photography Copyright Matthew Millman Photography
Design ideas for a contemporary cloakroom in San Francisco with grey walls, an integrated sink, beige floors and beige worktops.
Design ideas for a contemporary cloakroom in San Francisco with grey walls, an integrated sink, beige floors and beige worktops.

Fully integrated Signature Estate featuring Creston controls and Crestron panelized lighting, and Crestron motorized shades and draperies, whole-house audio and video, HVAC, voice and video communication atboth both the front door and gate. Modern, warm, and clean-line design, with total custom details and finishes. The front includes a serene and impressive atrium foyer with two-story floor to ceiling glass walls and multi-level fire/water fountains on either side of the grand bronze aluminum pivot entry door. Elegant extra-large 47'' imported white porcelain tile runs seamlessly to the rear exterior pool deck, and a dark stained oak wood is found on the stairway treads and second floor. The great room has an incredible Neolith onyx wall and see-through linear gas fireplace and is appointed perfectly for views of the zero edge pool and waterway. The center spine stainless steel staircase has a smoked glass railing and wood handrail.

A complete powder room with wall panels, a fully-covered vanity box, and a mirror border made of natural onyx marble.
Small modern cloakroom in New York with flat-panel cabinets, beige cabinets, a one-piece toilet, beige tiles, marble tiles, beige walls, slate flooring, an integrated sink, marble worktops, black floors, beige worktops, a freestanding vanity unit, a drop ceiling and panelled walls.
Small modern cloakroom in New York with flat-panel cabinets, beige cabinets, a one-piece toilet, beige tiles, marble tiles, beige walls, slate flooring, an integrated sink, marble worktops, black floors, beige worktops, a freestanding vanity unit, a drop ceiling and panelled walls.

Floating invisible drain marble pedestal sink in powder room with flanking floor-to-ceiling windows and Dornbracht faucet.
This is an example of a medium sized coastal cloakroom in New York with beige cabinets, a wall mounted toilet, beige tiles, marble tiles, beige walls, light hardwood flooring, an integrated sink, marble worktops, beige floors, beige worktops, a freestanding vanity unit and wallpapered walls.
This is an example of a medium sized coastal cloakroom in New York with beige cabinets, a wall mounted toilet, beige tiles, marble tiles, beige walls, light hardwood flooring, an integrated sink, marble worktops, beige floors, beige worktops, a freestanding vanity unit and wallpapered walls.
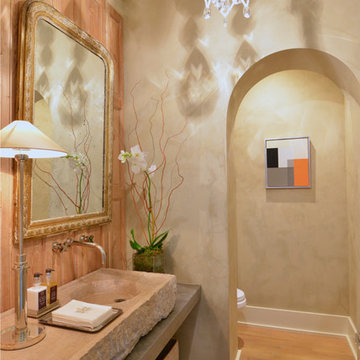
Medium sized cloakroom in Other with a two-piece toilet, beige walls, light hardwood flooring, an integrated sink, limestone worktops and beige worktops.

Renovation and restoration of a classic Eastlake row house in San Francisco. The historic façade was the only original element of the architecture that remained, the interiors having been gutted during successive remodels over years. In partnership with Angela Free Interior Design, we designed elegant interiors within a new envelope that restored the lost architecture of its former Victorian grandeur. Artisanal craftspeople were employed to recreate the complexity and beauty of a bygone era. The result was a complimentary blending of modern living within an architecturally significant interior.
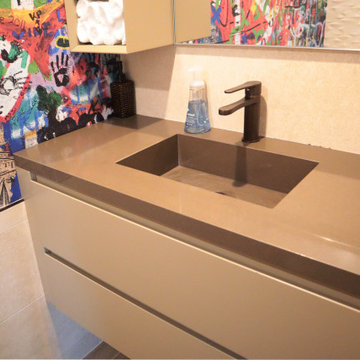
Design ideas for a small contemporary cloakroom in Los Angeles with flat-panel cabinets, beige cabinets, a one-piece toilet, beige tiles, porcelain tiles, white walls, porcelain flooring, an integrated sink, engineered stone worktops, brown floors, beige worktops and a floating vanity unit.
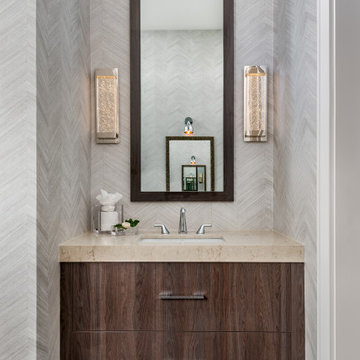
This condo featured a grand master bathroom space that included a separate water closet and make up vanity space.
The later featured a woodgrain wallpaper and the main space features textured wall tiles, exotic wood millwork and luxury lighting and fixtures. Neutral but layered in detail, these space are timeless and and beautiful places to complete the rituals of everyday life.
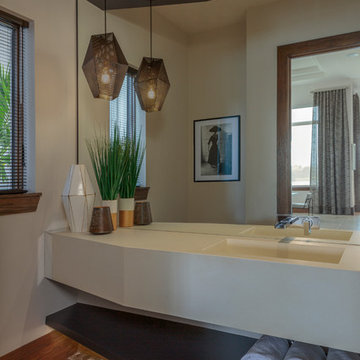
Inspiration for a medium sized modern cloakroom in Miami with grey tiles, beige walls, an integrated sink, brown floors and beige worktops.
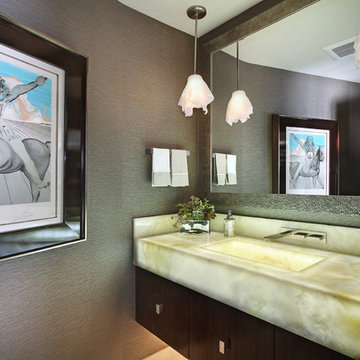
Design ideas for a contemporary cloakroom in Orange County with an integrated sink, dark wood cabinets, onyx worktops and beige worktops.

Photo of a traditional cloakroom in Orange County with a two-piece toilet, mosaic tiles, white walls, mosaic tile flooring, an integrated sink, marble worktops, beige tiles, grey tiles and beige worktops.
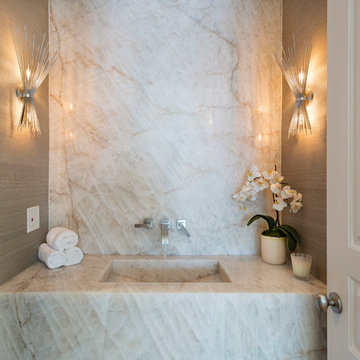
Powder Room
This is an example of a medium sized beach style cloakroom in Other with brown walls, an integrated sink, marble worktops, beige tiles, stone slabs and beige worktops.
This is an example of a medium sized beach style cloakroom in Other with brown walls, an integrated sink, marble worktops, beige tiles, stone slabs and beige worktops.
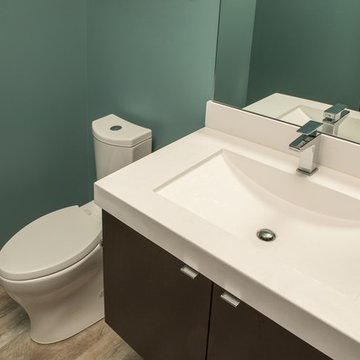
Photo of a small modern cloakroom in Milwaukee with flat-panel cabinets, brown cabinets, a two-piece toilet, blue walls, light hardwood flooring, an integrated sink, quartz worktops, beige worktops and a floating vanity unit.
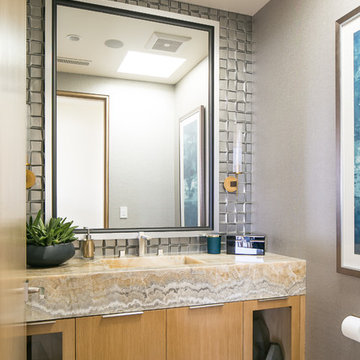
Ryan Garvin
Design ideas for a contemporary cloakroom in Orange County with flat-panel cabinets, medium wood cabinets, grey tiles, grey walls, light hardwood flooring, an integrated sink, beige floors and beige worktops.
Design ideas for a contemporary cloakroom in Orange County with flat-panel cabinets, medium wood cabinets, grey tiles, grey walls, light hardwood flooring, an integrated sink, beige floors and beige worktops.

Masculine Man-Cave powder room
Photo of a medium sized classic cloakroom in New York with flat-panel cabinets, medium wood cabinets, a two-piece toilet, multi-coloured tiles, multi-coloured walls, porcelain flooring, an integrated sink, engineered stone worktops, blue floors, beige worktops, a floating vanity unit and wallpapered walls.
Photo of a medium sized classic cloakroom in New York with flat-panel cabinets, medium wood cabinets, a two-piece toilet, multi-coloured tiles, multi-coloured walls, porcelain flooring, an integrated sink, engineered stone worktops, blue floors, beige worktops, a floating vanity unit and wallpapered walls.
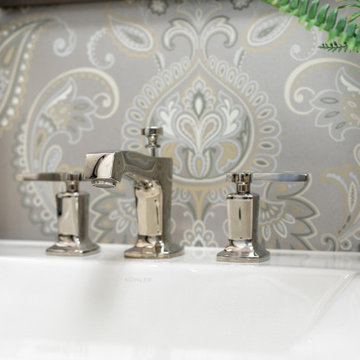
Masculine Man-Cave powder room
Medium sized classic cloakroom in New York with flat-panel cabinets, medium wood cabinets, a two-piece toilet, multi-coloured tiles, multi-coloured walls, porcelain flooring, an integrated sink, engineered stone worktops, blue floors, beige worktops, a floating vanity unit and wallpapered walls.
Medium sized classic cloakroom in New York with flat-panel cabinets, medium wood cabinets, a two-piece toilet, multi-coloured tiles, multi-coloured walls, porcelain flooring, an integrated sink, engineered stone worktops, blue floors, beige worktops, a floating vanity unit and wallpapered walls.
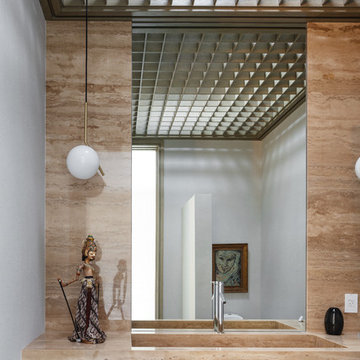
This is an example of a contemporary cloakroom in Austin with beige tiles, stone slabs, grey walls, an integrated sink and beige worktops.
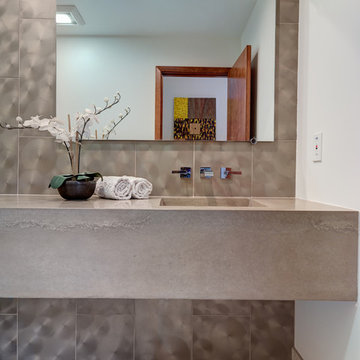
Design ideas for a contemporary cloakroom in Sacramento with an integrated sink, grey tiles and beige worktops.
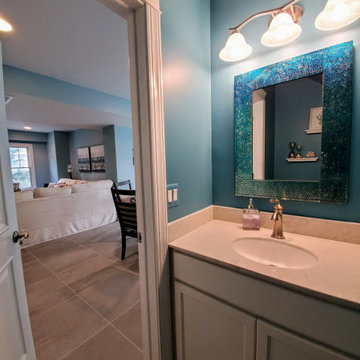
Inspiration for a small nautical cloakroom in New York with shaker cabinets, white cabinets, a two-piece toilet, blue walls, porcelain flooring, an integrated sink, engineered stone worktops, beige floors and beige worktops.
Cloakroom with an Integrated Sink and Beige Worktops Ideas and Designs
1