Cloakroom with Black Cabinets and an Integrated Sink Ideas and Designs
Refine by:
Budget
Sort by:Popular Today
1 - 20 of 238 photos
Item 1 of 3

Photo of a medium sized contemporary cloakroom in Toronto with flat-panel cabinets, black cabinets, a one-piece toilet, porcelain flooring, an integrated sink, solid surface worktops, beige floors, white worktops, a freestanding vanity unit and wallpapered walls.
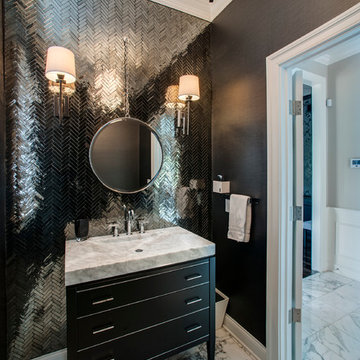
Photo of a traditional cloakroom in Philadelphia with flat-panel cabinets, black cabinets, black walls, an integrated sink, multi-coloured floors, black tiles and grey worktops.

Paint on ceiling is Sherwin Williams Cyberspace, bathroom cabinet by Bertch, faucet is Moen's Eva. Wallpaper by Wallquest - Grass Effects.
Small traditional cloakroom in Philadelphia with flat-panel cabinets, black cabinets, a two-piece toilet, grey walls, light hardwood flooring, an integrated sink, solid surface worktops, beige floors, white worktops, a freestanding vanity unit and wallpapered walls.
Small traditional cloakroom in Philadelphia with flat-panel cabinets, black cabinets, a two-piece toilet, grey walls, light hardwood flooring, an integrated sink, solid surface worktops, beige floors, white worktops, a freestanding vanity unit and wallpapered walls.

Medium sized bohemian cloakroom in Nashville with a two-piece toilet, white walls, beige floors, white worktops, flat-panel cabinets, black cabinets, vinyl flooring, an integrated sink and a freestanding vanity unit.
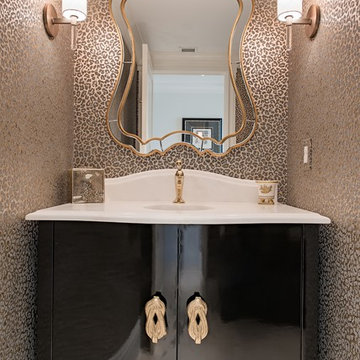
Design ideas for a traditional cloakroom in St Louis with freestanding cabinets, black cabinets, multi-coloured walls, an integrated sink, beige floors and white worktops.
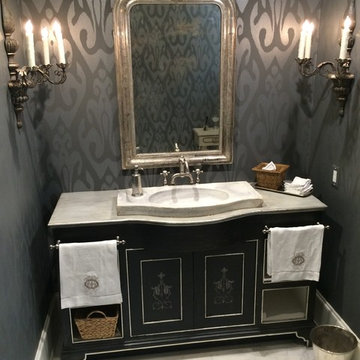
Photo of a medium sized classic cloakroom in Houston with an integrated sink, flat-panel cabinets, black cabinets, marble worktops, white tiles, multi-coloured walls and marble flooring.
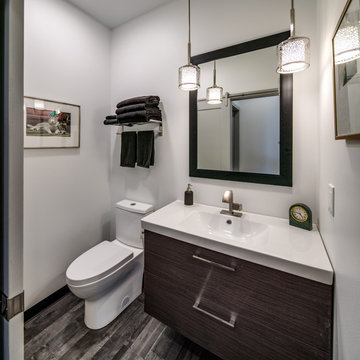
Design ideas for a medium sized contemporary cloakroom in Seattle with flat-panel cabinets, black cabinets, a two-piece toilet, grey walls, vinyl flooring, an integrated sink, quartz worktops, grey floors and white worktops.
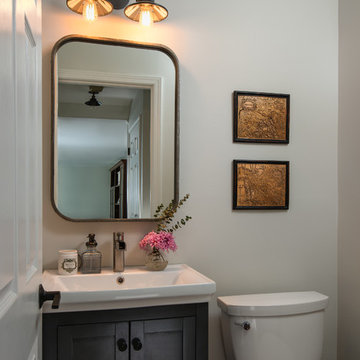
kate benjamin photography
Design ideas for a small classic cloakroom in Detroit with an integrated sink, freestanding cabinets, white walls, medium hardwood flooring, a two-piece toilet and black cabinets.
Design ideas for a small classic cloakroom in Detroit with an integrated sink, freestanding cabinets, white walls, medium hardwood flooring, a two-piece toilet and black cabinets.
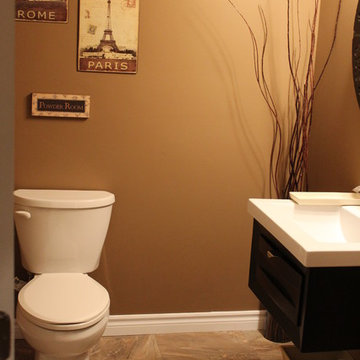
Medium sized classic cloakroom in Toronto with flat-panel cabinets, black cabinets, a one-piece toilet, brown walls, ceramic flooring, an integrated sink and quartz worktops.
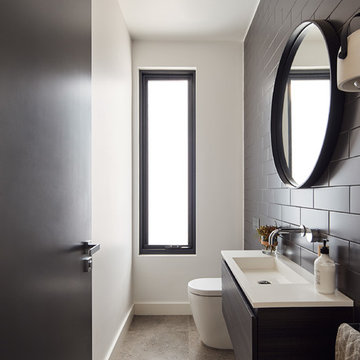
Peter Bennetts
This is an example of a small contemporary cloakroom in Melbourne with recessed-panel cabinets, black cabinets, a one-piece toilet, black tiles, ceramic tiles, white walls, porcelain flooring, an integrated sink, solid surface worktops, grey floors and white worktops.
This is an example of a small contemporary cloakroom in Melbourne with recessed-panel cabinets, black cabinets, a one-piece toilet, black tiles, ceramic tiles, white walls, porcelain flooring, an integrated sink, solid surface worktops, grey floors and white worktops.

In this transitional farmhouse in West Chester, PA, we renovated the kitchen and family room, and installed new flooring and custom millwork throughout the entire first floor. This chic tuxedo kitchen has white cabinetry, white quartz counters, a black island, soft gold/honed gold pulls and a French door wall oven. The family room’s built in shelving provides extra storage. The shiplap accent wall creates a focal point around the white Carrera marble surround fireplace. The first floor features 8-in reclaimed white oak flooring (which matches the open shelving in the kitchen!) that ties the main living areas together.
Rudloff Custom Builders has won Best of Houzz for Customer Service in 2014, 2015 2016 and 2017. We also were voted Best of Design in 2016, 2017 and 2018, which only 2% of professionals receive. Rudloff Custom Builders has been featured on Houzz in their Kitchen of the Week, What to Know About Using Reclaimed Wood in the Kitchen as well as included in their Bathroom WorkBook article. We are a full service, certified remodeling company that covers all of the Philadelphia suburban area. This business, like most others, developed from a friendship of young entrepreneurs who wanted to make a difference in their clients’ lives, one household at a time. This relationship between partners is much more than a friendship. Edward and Stephen Rudloff are brothers who have renovated and built custom homes together paying close attention to detail. They are carpenters by trade and understand concept and execution. Rudloff Custom Builders will provide services for you with the highest level of professionalism, quality, detail, punctuality and craftsmanship, every step of the way along our journey together.
Specializing in residential construction allows us to connect with our clients early in the design phase to ensure that every detail is captured as you imagined. One stop shopping is essentially what you will receive with Rudloff Custom Builders from design of your project to the construction of your dreams, executed by on-site project managers and skilled craftsmen. Our concept: envision our client’s ideas and make them a reality. Our mission: CREATING LIFETIME RELATIONSHIPS BUILT ON TRUST AND INTEGRITY.
Photo Credit: JMB Photoworks

For a couple of young web developers buying their first home in Redwood Shores, we were hired to do a complete interior remodel of a cookie cutter house originally built in 1996. The original finishes looked more like the 80s than the 90s, consisting of raised-panel oak cabinets, 12 x 12 yellow-beige floor tiles, tile counters and brown-beige wall to wall carpeting. The kitchen and bathrooms were utterly basic and the doors, fireplace and TV niche were also very dated. We selected all new finishes in tones of gray and silver per our clients’ tastes and created new layouts for the kitchen and bathrooms. We also designed a custom accent wall for their TV (very important for gamers) and track-mounted sliding 3-Form resin doors to separate their living room from their office. To animate the two story living space we customized a Mizu pendant light by Terzani and in the kitchen we selected an accent wall of seamless Caesarstone, Fuscia lights designed by Achille Castiglioni (one of our favorite modernist pendants) and designed a two-level island and a drop-down ceiling accent “cloud: to coordinate with the color of the accent wall. The master bath features a minimalist bathtub and floating vanity, an internally lit Electric Mirror and Porcelanosa tile.
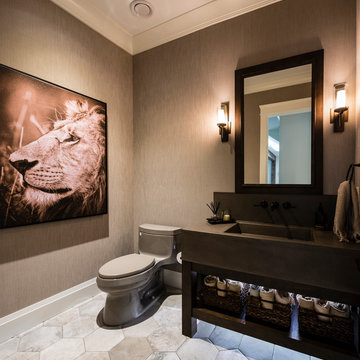
Large classic cloakroom in Vancouver with open cabinets, black cabinets, a one-piece toilet, brown walls, porcelain flooring, an integrated sink, concrete worktops and grey floors.

El suelo Caprice Provence marca el carácter de nuestro lienzo, dándonos la gama cromática que seguiremos con el resto de elementos del proyecto.
Damos textura y luz con el pequeño azulejo tipo metro artesanal, en la zona de la bañera y en el frente de la pica.
Apostamos con los tonos más subidos en la grifería negra y el mueble de cajones antracita.
Reforzamos la luz general de techo con un discreto aplique de espejo y creamos un ambiente más relajado con la tira led dentro de la zona de la bañera.
¡Un gran cambio que necesitaban nuestros clientes!
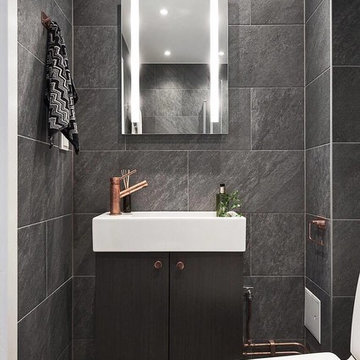
Foto, 9208 Bygg
Small contemporary cloakroom in Stockholm with flat-panel cabinets, black cabinets, black walls, ceramic flooring, a two-piece toilet, an integrated sink, grey tiles, grey floors and slate tiles.
Small contemporary cloakroom in Stockholm with flat-panel cabinets, black cabinets, black walls, ceramic flooring, a two-piece toilet, an integrated sink, grey tiles, grey floors and slate tiles.
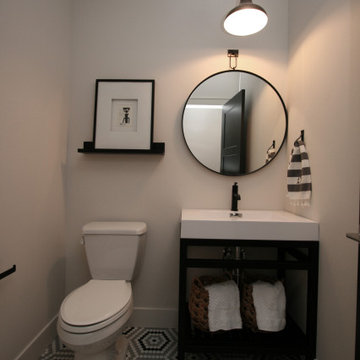
Photo of a small classic cloakroom in Seattle with freestanding cabinets, black cabinets, a two-piece toilet, white tiles, white walls, mosaic tile flooring, an integrated sink, engineered stone worktops, multi-coloured floors, white worktops and a freestanding vanity unit.

Modern Powder Room Charcoal Black Vanity Sink Black Tile Backsplash, wood flat panels design By Darash
This is an example of a large modern cloakroom in Austin with flat-panel cabinets, a one-piece toilet, porcelain flooring, white worktops, a floating vanity unit, a drop ceiling, panelled walls, black cabinets, black tiles, ceramic tiles, black walls, an integrated sink, concrete worktops and brown floors.
This is an example of a large modern cloakroom in Austin with flat-panel cabinets, a one-piece toilet, porcelain flooring, white worktops, a floating vanity unit, a drop ceiling, panelled walls, black cabinets, black tiles, ceramic tiles, black walls, an integrated sink, concrete worktops and brown floors.
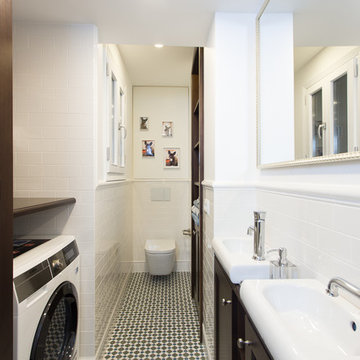
Inspiration for a medium sized traditional cloakroom in Barcelona with black cabinets, a wall mounted toilet, an integrated sink, white tiles and multi-coloured tiles.

This is an example of a small traditional cloakroom in Toronto with freestanding cabinets, black cabinets, a one-piece toilet, white tiles, marble tiles, purple walls, porcelain flooring, an integrated sink, engineered stone worktops, black floors and white worktops.
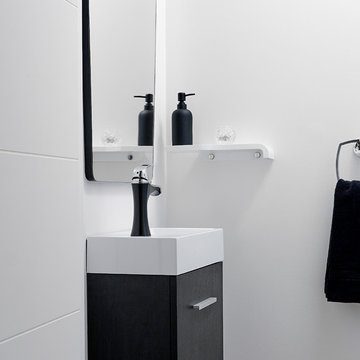
Photo by Valerie Wilcox
Inspiration for a small modern cloakroom in Toronto with flat-panel cabinets, black cabinets, white walls, medium hardwood flooring, an integrated sink, quartz worktops and brown floors.
Inspiration for a small modern cloakroom in Toronto with flat-panel cabinets, black cabinets, white walls, medium hardwood flooring, an integrated sink, quartz worktops and brown floors.
Cloakroom with Black Cabinets and an Integrated Sink Ideas and Designs
1