Cloakroom with Black Walls and an Integrated Sink Ideas and Designs
Refine by:
Budget
Sort by:Popular Today
1 - 20 of 100 photos
Item 1 of 3

Large impact in a small powder. The dark tiles add drama and the light wood and bright whites add contrast.
Photo of a small contemporary cloakroom in Detroit with flat-panel cabinets, light wood cabinets, a one-piece toilet, black tiles, ceramic tiles, black walls, porcelain flooring, an integrated sink, solid surface worktops, black floors, white worktops, a floating vanity unit and all types of wall treatment.
Photo of a small contemporary cloakroom in Detroit with flat-panel cabinets, light wood cabinets, a one-piece toilet, black tiles, ceramic tiles, black walls, porcelain flooring, an integrated sink, solid surface worktops, black floors, white worktops, a floating vanity unit and all types of wall treatment.

Powder Room
Photo of a small midcentury cloakroom in Los Angeles with a two-piece toilet, black tiles, ceramic tiles, black walls, porcelain flooring, an integrated sink, concrete worktops, grey floors and grey worktops.
Photo of a small midcentury cloakroom in Los Angeles with a two-piece toilet, black tiles, ceramic tiles, black walls, porcelain flooring, an integrated sink, concrete worktops, grey floors and grey worktops.

This powder bath makes a statement with textures. A vanity with raffia doors against a background of alternating gloss and matte geometric tile and striped with brushed gold metal strips. The wallpaper, made in India, reflects themes reminiscent of the client's home in India.

Lob des Schattens. In diesem Gästebad wurde alles konsequent dunkel gehalten, treten Sie ein und spüren Sie die Ruhe.
Inspiration for a medium sized contemporary cloakroom in Other with flat-panel cabinets, black walls, light hardwood flooring, an integrated sink, granite worktops, beige floors, black worktops, medium wood cabinets, a two-piece toilet and a floating vanity unit.
Inspiration for a medium sized contemporary cloakroom in Other with flat-panel cabinets, black walls, light hardwood flooring, an integrated sink, granite worktops, beige floors, black worktops, medium wood cabinets, a two-piece toilet and a floating vanity unit.
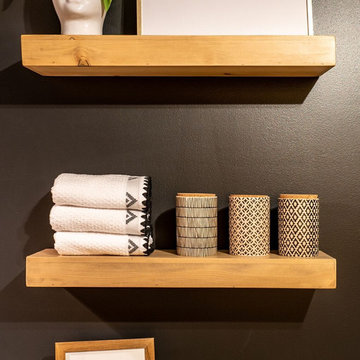
Contemporary Black Guest Bathroom With Floating Shelves.
Black is an unexpected palette in this contemporary guest bathroom. The dark walls are contrasted by a light wood vanity and wood floating shelves. Brass hardware adds a glam touch to the space.
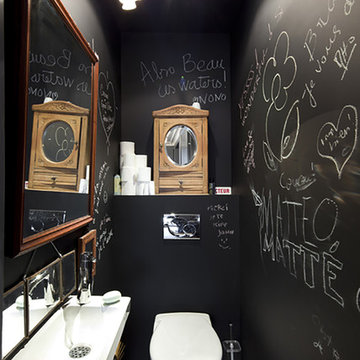
Sergio Grazia
Inspiration for a small contemporary cloakroom in Paris with a wall mounted toilet, black walls, ceramic flooring and an integrated sink.
Inspiration for a small contemporary cloakroom in Paris with a wall mounted toilet, black walls, ceramic flooring and an integrated sink.

Complete powder room remodel
Design ideas for a small cloakroom in Denver with white cabinets, a one-piece toilet, black walls, light hardwood flooring, an integrated sink, a freestanding vanity unit, a wallpapered ceiling and wainscoting.
Design ideas for a small cloakroom in Denver with white cabinets, a one-piece toilet, black walls, light hardwood flooring, an integrated sink, a freestanding vanity unit, a wallpapered ceiling and wainscoting.

The powder bath across from the master bedroom really brings in the elegance. Combining black with brass tones, this bathroom really pops.
Photo of a medium sized contemporary cloakroom in Indianapolis with freestanding cabinets, black cabinets, a two-piece toilet, black walls, light hardwood flooring, an integrated sink, engineered stone worktops, brown floors, white worktops and a freestanding vanity unit.
Photo of a medium sized contemporary cloakroom in Indianapolis with freestanding cabinets, black cabinets, a two-piece toilet, black walls, light hardwood flooring, an integrated sink, engineered stone worktops, brown floors, white worktops and a freestanding vanity unit.
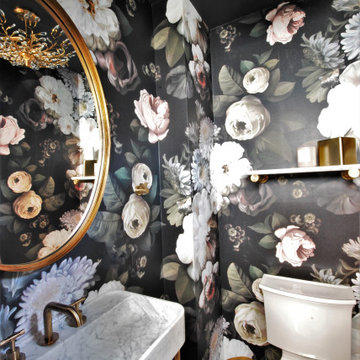
Inspiration for a small classic cloakroom in Philadelphia with white cabinets, a two-piece toilet, black walls, porcelain flooring, an integrated sink, marble worktops, black floors, white worktops, a floating vanity unit and wallpapered walls.

The new custom vanity is a major upgrade from the existing conditions. It’s larger in size and still creates a grounding focal point, but in a much more contemporary way. We opted for black stained wood, flat cabinetry with integrated pulls for the most minimal look. Then we selected a honed limestone countertop that we carried down both sides of the vanity in a waterfall effect. To maintain the most sleek and minimal look, we opted for an integrated sink and a custom cut out for trash.
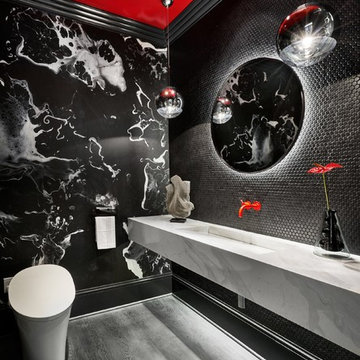
Photo Credits: Blackstone Edge Studios
Our inspiration for this spacious powder room came from hospitality. We incorporated our client's favorite color of red and created this very dramatic, swanky powder room that their guests would not expect to see in a residence. We also created a dramatic yet elegant lighting plan in order to create an ambience needed to complete this room.
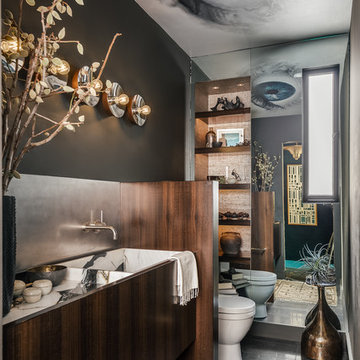
Andromeda-C2901
Designer, Beth Martins
Photo of a contemporary cloakroom in San Francisco with dark wood cabinets, black walls, an integrated sink, grey floors and white worktops.
Photo of a contemporary cloakroom in San Francisco with dark wood cabinets, black walls, an integrated sink, grey floors and white worktops.
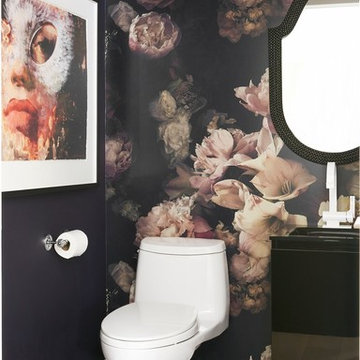
Small victorian cloakroom in Toronto with flat-panel cabinets, black cabinets, a one-piece toilet, black walls, light hardwood flooring and an integrated sink.

Powder room. Photography by Ben Benschneider.
Inspiration for a small modern cloakroom in Seattle with an integrated sink, flat-panel cabinets, dark wood cabinets, a two-piece toilet, black tiles, glass tiles, black walls, concrete flooring, solid surface worktops, beige floors and white worktops.
Inspiration for a small modern cloakroom in Seattle with an integrated sink, flat-panel cabinets, dark wood cabinets, a two-piece toilet, black tiles, glass tiles, black walls, concrete flooring, solid surface worktops, beige floors and white worktops.
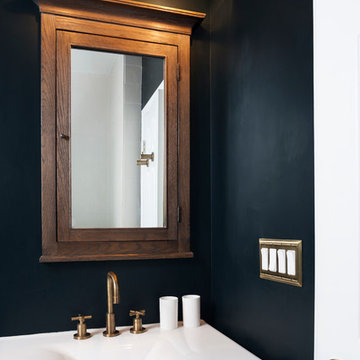
Stacy Zarin Goldberg
Photo of a medium sized eclectic cloakroom in DC Metro with dark wood cabinets, black walls and an integrated sink.
Photo of a medium sized eclectic cloakroom in DC Metro with dark wood cabinets, black walls and an integrated sink.

Modern Powder Room Charcoal Black Vanity Sink Black Tile Backsplash, wood flat panels design By Darash
This is an example of a large modern cloakroom in Austin with flat-panel cabinets, a one-piece toilet, porcelain flooring, white worktops, a floating vanity unit, a drop ceiling, panelled walls, black cabinets, black tiles, ceramic tiles, black walls, an integrated sink, concrete worktops and brown floors.
This is an example of a large modern cloakroom in Austin with flat-panel cabinets, a one-piece toilet, porcelain flooring, white worktops, a floating vanity unit, a drop ceiling, panelled walls, black cabinets, black tiles, ceramic tiles, black walls, an integrated sink, concrete worktops and brown floors.
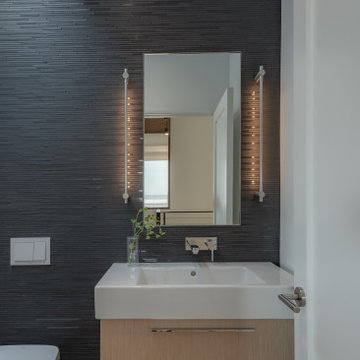
Powder room view.
Medium sized contemporary cloakroom in San Francisco with flat-panel cabinets, light wood cabinets, a wall mounted toilet, black tiles, black walls, an integrated sink, solid surface worktops, beige floors, white worktops, light hardwood flooring and mosaic tiles.
Medium sized contemporary cloakroom in San Francisco with flat-panel cabinets, light wood cabinets, a wall mounted toilet, black tiles, black walls, an integrated sink, solid surface worktops, beige floors, white worktops, light hardwood flooring and mosaic tiles.
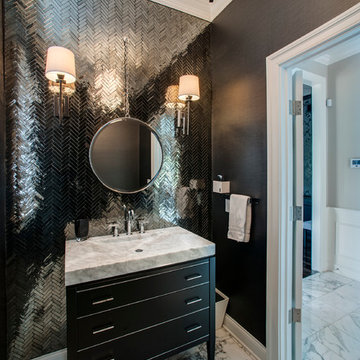
Photo of a traditional cloakroom in Philadelphia with flat-panel cabinets, black cabinets, black walls, an integrated sink, multi-coloured floors, black tiles and grey worktops.

This is an example of a medium sized traditional cloakroom in Orange County with white cabinets, a one-piece toilet, ceramic tiles, black walls, an integrated sink, marble worktops, white worktops and a floating vanity unit.
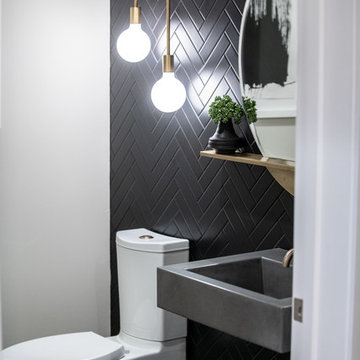
Powder Room
Medium sized retro cloakroom in Los Angeles with open cabinets, a two-piece toilet, black tiles, ceramic tiles, porcelain flooring, an integrated sink, concrete worktops, black floors, grey worktops, dark wood cabinets and black walls.
Medium sized retro cloakroom in Los Angeles with open cabinets, a two-piece toilet, black tiles, ceramic tiles, porcelain flooring, an integrated sink, concrete worktops, black floors, grey worktops, dark wood cabinets and black walls.
Cloakroom with Black Walls and an Integrated Sink Ideas and Designs
1