Cloakroom with an Integrated Sink and Concrete Worktops Ideas and Designs
Refine by:
Budget
Sort by:Popular Today
1 - 20 of 167 photos
Item 1 of 3

Inspiration for a small classic cloakroom in Other with flat-panel cabinets, brown cabinets, a two-piece toilet, blue walls, medium hardwood flooring, an integrated sink, concrete worktops, brown floors and grey worktops.

Shop the Look, See the Photo Tour here: https://www.studio-mcgee.com/studioblog/2016/4/4/modern-mountain-home-tour
Watch the Webisode: https://www.youtube.com/watch?v=JtwvqrNPjhU
Travis J Photography
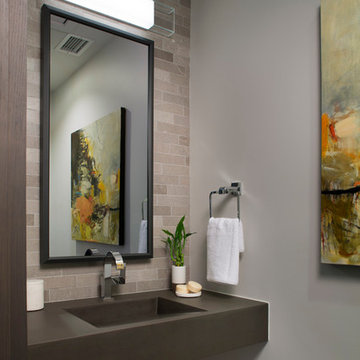
Interior Design: Allard & Roberts
Architect: Jason Weil of Retro-Fit Design
Builder: Brad Rice of Bellwether Design Build
Photographer: David Dietrich
Furniture Staging: Four Corners Home
Area Rugs: Togar Rugs
Painting: Genie Maples
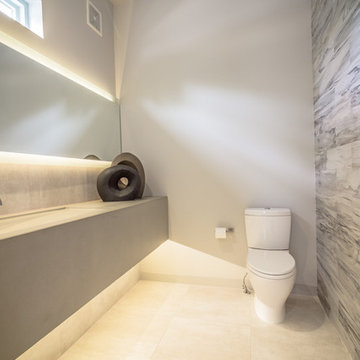
Matthew Zinke
Inspiration for a medium sized modern cloakroom in Denver with an integrated sink, concrete worktops and a two-piece toilet.
Inspiration for a medium sized modern cloakroom in Denver with an integrated sink, concrete worktops and a two-piece toilet.

Design ideas for a contemporary cloakroom in Other with an integrated sink and concrete worktops.

Design ideas for a small industrial cloakroom in Other with a one-piece toilet, grey tiles, grey walls, slate flooring, an integrated sink, concrete worktops, grey floors and grey worktops.
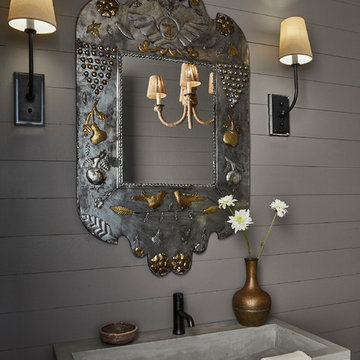
Design ideas for a medium sized coastal cloakroom in Dallas with grey walls, an integrated sink, grey worktops and concrete worktops.
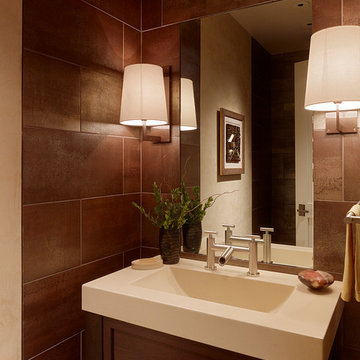
This masculine powder room off the bar and billiards room is a strong statement. We started with the client art work (hanging in the reflection) a strip of plaster wall frames the art piece while the rest of the walls are covered in porcelain 12 x 24 tiles giving the feel of corten steel. The modern "take" on a farmhouse bridge faucet gives a nod to the farmhouse feel of this California home.
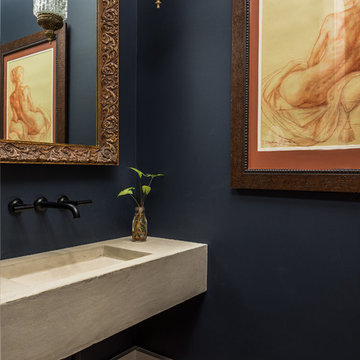
Ellis Creek Photography
Mediterranean cloakroom in Charleston with an integrated sink, concrete worktops and blue walls.
Mediterranean cloakroom in Charleston with an integrated sink, concrete worktops and blue walls.

Tasteful nods to a modern northwoods camp aesthetic abound in this luxury cabin. In the powder bath, handprinted cement tiles are patterned after Native American kilim rugs. A custom dyed concrete vanity and sink and warm white oak complete the look.
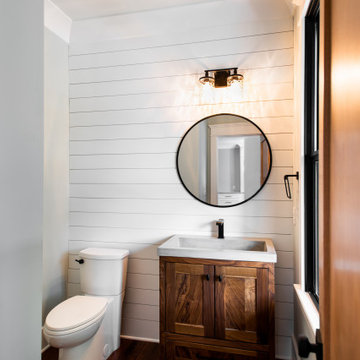
Medium sized classic cloakroom in Charleston with medium wood cabinets, a two-piece toilet, grey walls, medium hardwood flooring, an integrated sink, concrete worktops, grey worktops, a freestanding vanity unit and tongue and groove walls.
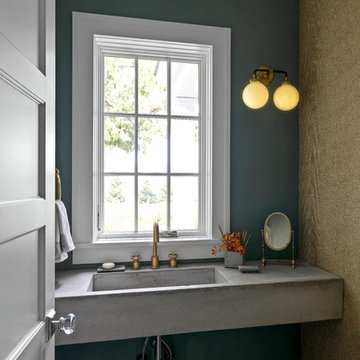
Photography by Susan Teare • www.susanteare.com
Architect: Haynes & Garthwaite
Redmond Interior Design
Photo of a small cloakroom in Burlington with green walls, slate flooring, an integrated sink, concrete worktops and grey floors.
Photo of a small cloakroom in Burlington with green walls, slate flooring, an integrated sink, concrete worktops and grey floors.

Design ideas for a large contemporary cloakroom in Portland with flat-panel cabinets, brown cabinets, a two-piece toilet, grey tiles, ceramic tiles, grey walls, light hardwood flooring, an integrated sink, concrete worktops and brown floors.
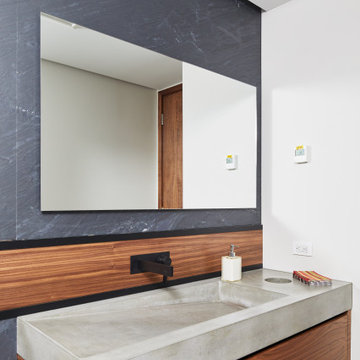
Inspiration for a contemporary cloakroom in Toronto with flat-panel cabinets, medium wood cabinets, white walls, an integrated sink, concrete worktops and grey worktops.

This is an example of a small nautical cloakroom in Boston with grey cabinets, a one-piece toilet, beige tiles, porcelain tiles, white walls, light hardwood flooring, an integrated sink, concrete worktops, beige floors, grey worktops, a floating vanity unit and a drop ceiling.
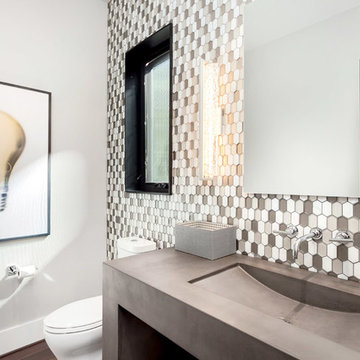
A powder room you may actually want to hang out in! A custom concrete vanity with a built-in bowl shines against a full hexagon tiled wall.
Design ideas for a medium sized contemporary cloakroom in Seattle with a two-piece toilet, grey tiles, grey walls, medium hardwood flooring, an integrated sink, concrete worktops and brown floors.
Design ideas for a medium sized contemporary cloakroom in Seattle with a two-piece toilet, grey tiles, grey walls, medium hardwood flooring, an integrated sink, concrete worktops and brown floors.
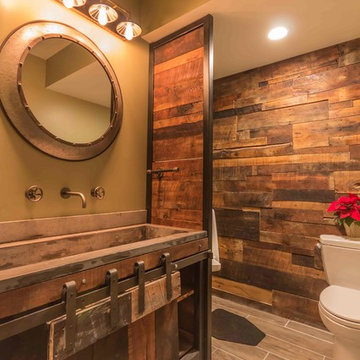
Medium sized rustic cloakroom in Detroit with brown cabinets, a one-piece toilet, brown walls, ceramic flooring, an integrated sink, concrete worktops and grey floors.

Builder: Mike Schaap Builders
Photographer: Ashley Avila Photography
Both chic and sleek, this streamlined Art Modern-influenced home is the equivalent of a work of contemporary sculpture and includes many of the features of this cutting-edge style, including a smooth wall surface, horizontal lines, a flat roof and an enduring asymmetrical appeal. Updated amenities include large windows on both stories with expansive views that make it perfect for lakefront lots, with stone accents, floor plan and overall design that are anything but traditional.
Inside, the floor plan is spacious and airy. The 2,200-square foot first level features an open plan kitchen and dining area, a large living room with two story windows, a convenient laundry room and powder room and an inviting screened in porch that measures almost 400 square feet perfect for reading or relaxing. The three-car garage is also oversized, with almost 1,000 square feet of storage space. The other levels are equally roomy, with almost 2,000 square feet of living space in the lower level, where a family room with 10-foot ceilings, guest bedroom and bath, game room with shuffleboard and billiards are perfect for entertaining. Upstairs, the second level has more than 2,100 square feet and includes a large master bedroom suite complete with a spa-like bath with double vanity, a playroom and two additional family bedrooms with baths.
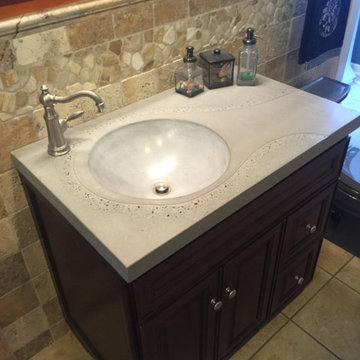
Medium sized contemporary cloakroom in Philadelphia with recessed-panel cabinets, dark wood cabinets, brown tiles, stone tiles, ceramic flooring, an integrated sink, concrete worktops and beige floors.
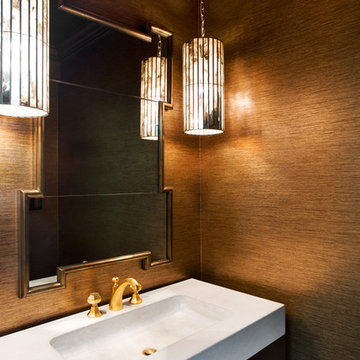
Antique mirrored pendants hang from a metallic copper ceiling and flank the geometric brass mirror in this lux powder room. An ivory concrete countertop and integrated sink fitted with brushed brass plumbing contrasts with its dark walnut base providing a modern twist. A metallic copper wallcovering envelops the space adding reflection and texture.
Cloakroom with an Integrated Sink and Concrete Worktops Ideas and Designs
1