Cloakroom with Glass Tiles and an Integrated Sink Ideas and Designs
Refine by:
Budget
Sort by:Popular Today
1 - 20 of 90 photos
Item 1 of 3

Tiffany Findley
Medium sized contemporary cloakroom in Orlando with open cabinets, a one-piece toilet, beige tiles, green tiles, glass tiles, grey walls, medium hardwood flooring and an integrated sink.
Medium sized contemporary cloakroom in Orlando with open cabinets, a one-piece toilet, beige tiles, green tiles, glass tiles, grey walls, medium hardwood flooring and an integrated sink.

http://www.sherioneal.com/
Photo of a small contemporary cloakroom in Nashville with flat-panel cabinets, dark wood cabinets, a two-piece toilet, multi-coloured tiles, glass tiles, blue walls, medium hardwood flooring, an integrated sink, engineered stone worktops, brown floors and white worktops.
Photo of a small contemporary cloakroom in Nashville with flat-panel cabinets, dark wood cabinets, a two-piece toilet, multi-coloured tiles, glass tiles, blue walls, medium hardwood flooring, an integrated sink, engineered stone worktops, brown floors and white worktops.
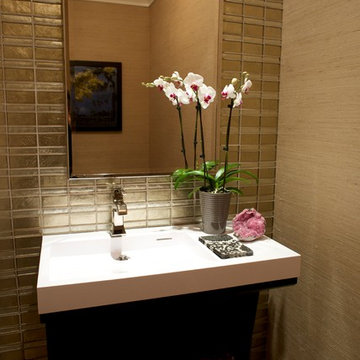
This small but elegant powder room combines a gold glass tile wall with a complimentary grass cloth. The custom contemporary vanity and sink has a polished nickel fixture as well as a mirror in the same finish.

This complete remodel was crafted after the mid century modern and was an inspiration to photograph. The use of brick work, cedar, glass and metal on the outside was well thought out as its transition from the great room out flowed to make the interior and exterior seem as one. The home was built by Classic Urban Homes and photography by Vernon Wentz of Ad Imagery.

Powder room. Photography by Ben Benschneider.
Inspiration for a small modern cloakroom in Seattle with an integrated sink, flat-panel cabinets, dark wood cabinets, a two-piece toilet, black tiles, glass tiles, black walls, concrete flooring, solid surface worktops, beige floors and white worktops.
Inspiration for a small modern cloakroom in Seattle with an integrated sink, flat-panel cabinets, dark wood cabinets, a two-piece toilet, black tiles, glass tiles, black walls, concrete flooring, solid surface worktops, beige floors and white worktops.

bob narod
Design ideas for a medium sized contemporary cloakroom in DC Metro with an integrated sink, flat-panel cabinets, dark wood cabinets, glass worktops, blue tiles, glass tiles, white walls, travertine flooring, beige floors and turquoise worktops.
Design ideas for a medium sized contemporary cloakroom in DC Metro with an integrated sink, flat-panel cabinets, dark wood cabinets, glass worktops, blue tiles, glass tiles, white walls, travertine flooring, beige floors and turquoise worktops.
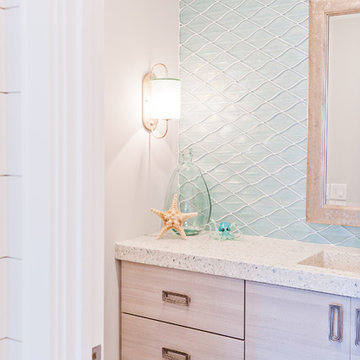
Design ideas for a medium sized coastal cloakroom in Jacksonville with flat-panel cabinets, light wood cabinets, blue tiles, glass tiles, an integrated sink and terrazzo worktops.

A jewel box.
This is an example of a small contemporary cloakroom with black cabinets, a one-piece toilet, white tiles, glass tiles, grey walls, light hardwood flooring, an integrated sink, marble worktops, grey floors, black worktops, a floating vanity unit, a coffered ceiling and wallpapered walls.
This is an example of a small contemporary cloakroom with black cabinets, a one-piece toilet, white tiles, glass tiles, grey walls, light hardwood flooring, an integrated sink, marble worktops, grey floors, black worktops, a floating vanity unit, a coffered ceiling and wallpapered walls.
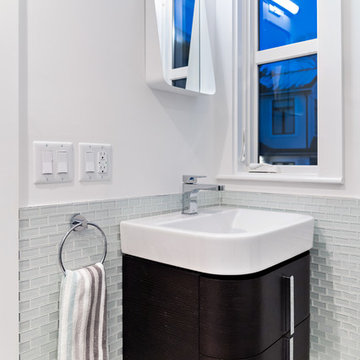
Credit Dan Cutrona
Design, Prewire, Installation and Programming for
Audio / Video
Lighting Control
Network
Home Automation
Design ideas for a small modern cloakroom in Boston with flat-panel cabinets, dark wood cabinets, glass tiles, white walls, an integrated sink, engineered stone worktops and white worktops.
Design ideas for a small modern cloakroom in Boston with flat-panel cabinets, dark wood cabinets, glass tiles, white walls, an integrated sink, engineered stone worktops and white worktops.
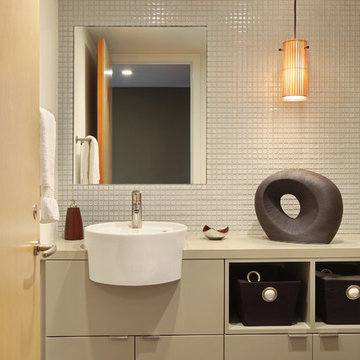
Photos by Aidin Mariscal
Small modern cloakroom in Orange County with grey cabinets, white tiles, glass tiles, white walls, an integrated sink, engineered stone worktops, flat-panel cabinets and grey floors.
Small modern cloakroom in Orange County with grey cabinets, white tiles, glass tiles, white walls, an integrated sink, engineered stone worktops, flat-panel cabinets and grey floors.
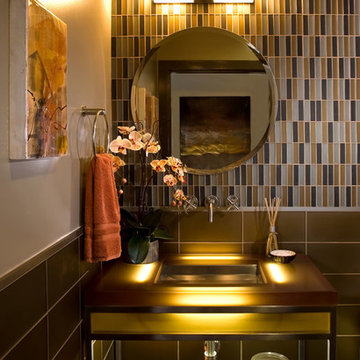
PC: Applied Photography
Design ideas for a medium sized contemporary cloakroom in Orange County with a one-piece toilet, multi-coloured tiles, black tiles, glass tiles, beige walls and an integrated sink.
Design ideas for a medium sized contemporary cloakroom in Orange County with a one-piece toilet, multi-coloured tiles, black tiles, glass tiles, beige walls and an integrated sink.
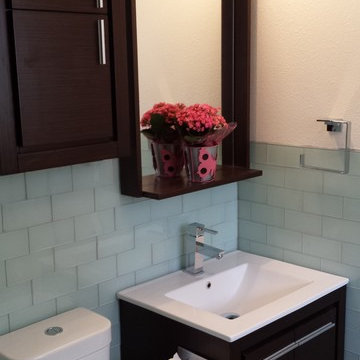
Small classic cloakroom in Denver with flat-panel cabinets, dark wood cabinets, blue tiles, glass tiles, white walls, an integrated sink, solid surface worktops and a two-piece toilet.
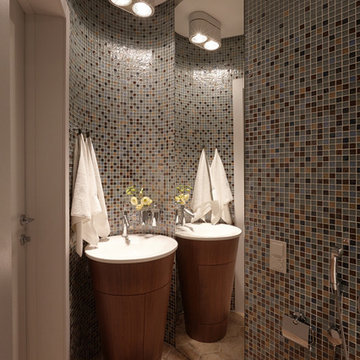
Фотограф - Дмитрий Лившиц
This is an example of a small scandi cloakroom in Moscow with flat-panel cabinets, brown cabinets, grey tiles, glass tiles, ceramic flooring, an integrated sink, solid surface worktops and brown floors.
This is an example of a small scandi cloakroom in Moscow with flat-panel cabinets, brown cabinets, grey tiles, glass tiles, ceramic flooring, an integrated sink, solid surface worktops and brown floors.
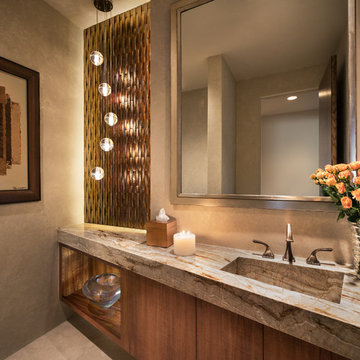
Stunning powder room with amber glass wall, koa cabinet, and granite counter top and integral sink. Bocci lighting
Photo by Mark Boisclair
Project designed by Susie Hersker’s Scottsdale interior design firm Design Directives. Design Directives is active in Phoenix, Paradise Valley, Cave Creek, Carefree, Sedona, and beyond.
For more about Design Directives, click here: https://susanherskerasid.com/
To learn more about this project, click here: https://susanherskerasid.com/contemporary-scottsdale-home/
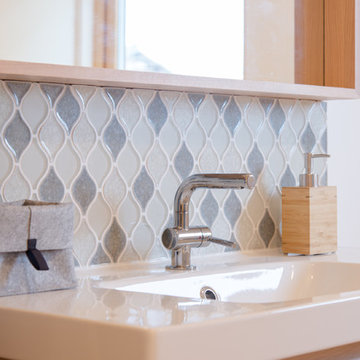
Medium sized scandinavian cloakroom in Other with flat-panel cabinets, light wood cabinets, multi-coloured tiles, glass tiles, white walls, light hardwood flooring, an integrated sink, solid surface worktops, beige floors and white worktops.
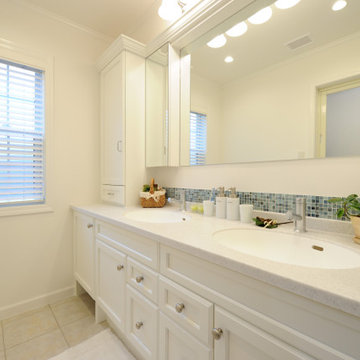
Traditional cloakroom in Other with raised-panel cabinets, white cabinets, blue tiles, glass tiles, white walls, porcelain flooring, an integrated sink, solid surface worktops, beige floors, grey worktops, feature lighting, a built in vanity unit and a wallpapered ceiling.
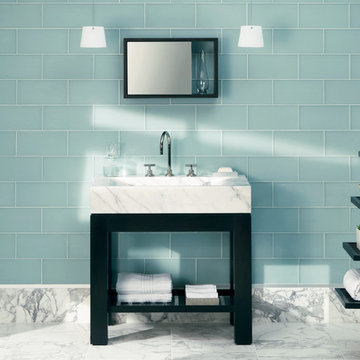
This is an example of a medium sized contemporary cloakroom in Denver with open cabinets, black cabinets, blue tiles, glass tiles, marble flooring, an integrated sink and marble worktops.
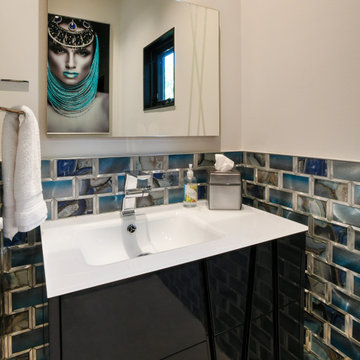
Inspiration for a medium sized contemporary cloakroom in Wilmington with flat-panel cabinets, black cabinets, all types of toilet, blue tiles, glass tiles, white walls, an integrated sink, glass worktops, white worktops, a floating vanity unit and all types of wall treatment.
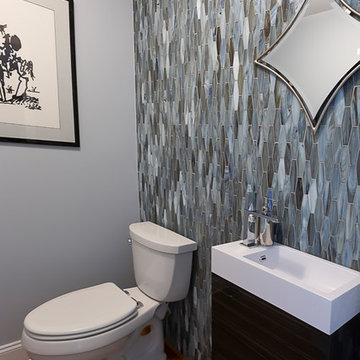
http://www.sherioneal.com/
Small contemporary cloakroom in Nashville with flat-panel cabinets, dark wood cabinets, a two-piece toilet, multi-coloured tiles, glass tiles, blue walls, medium hardwood flooring, an integrated sink, engineered stone worktops, brown floors and white worktops.
Small contemporary cloakroom in Nashville with flat-panel cabinets, dark wood cabinets, a two-piece toilet, multi-coloured tiles, glass tiles, blue walls, medium hardwood flooring, an integrated sink, engineered stone worktops, brown floors and white worktops.
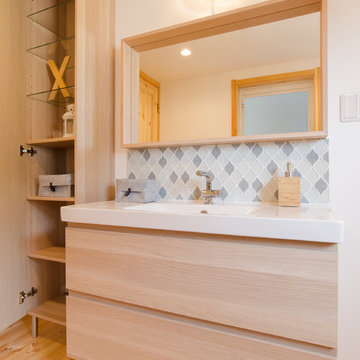
Inspiration for a medium sized scandinavian cloakroom in Other with flat-panel cabinets, light wood cabinets, multi-coloured tiles, glass tiles, white walls, light hardwood flooring, an integrated sink, solid surface worktops, beige floors and white worktops.
Cloakroom with Glass Tiles and an Integrated Sink Ideas and Designs
1