Cloakroom with an Integrated Sink and Granite Worktops Ideas and Designs
Refine by:
Budget
Sort by:Popular Today
1 - 20 of 69 photos

Design ideas for a small rustic cloakroom in Other with brown walls, granite worktops, blue floors, an integrated sink and grey worktops.

Modern guest bathroom with floor to ceiling tile and Porcelanosa vanity and sink. Equipped with Toto bidet and adjustable handheld shower. Shiny golden accent tile and niche help elevates the look.
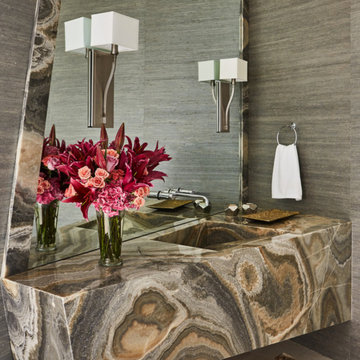
Photo of a small contemporary cloakroom in Los Angeles with grey walls, an integrated sink and granite worktops.

Lob des Schattens. In diesem Gästebad wurde alles konsequent dunkel gehalten, treten Sie ein und spüren Sie die Ruhe.
Inspiration for a medium sized contemporary cloakroom in Other with flat-panel cabinets, black walls, light hardwood flooring, an integrated sink, granite worktops, beige floors, black worktops, medium wood cabinets, a two-piece toilet and a floating vanity unit.
Inspiration for a medium sized contemporary cloakroom in Other with flat-panel cabinets, black walls, light hardwood flooring, an integrated sink, granite worktops, beige floors, black worktops, medium wood cabinets, a two-piece toilet and a floating vanity unit.
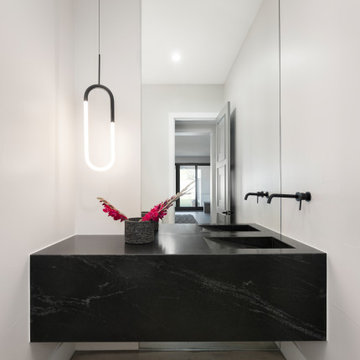
Custom floor-to-ceiling mirror, wall-mounted custom granite vanity, custom side-slope integrated sink.
This is an example of a medium sized contemporary cloakroom in Denver with a one-piece toilet, mirror tiles, grey walls, laminate floors, an integrated sink, granite worktops, grey floors, black worktops and a floating vanity unit.
This is an example of a medium sized contemporary cloakroom in Denver with a one-piece toilet, mirror tiles, grey walls, laminate floors, an integrated sink, granite worktops, grey floors, black worktops and a floating vanity unit.
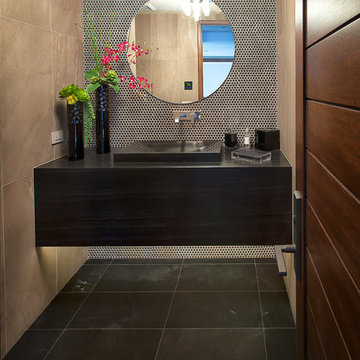
The second powder room in this home features a floating vanity and integrated sink composed of polished Smokey Black Vein Cut slabs. The accent wall was meant to create a dramatic, masculine feel which was accomplished by using a brushed metal three-dimensional mosaic. Sherpa Brown marble filed tile was used for the flooring to compliment the overall design.
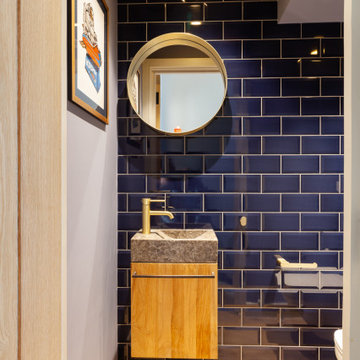
Wallington 1930's full house refurb
Inspiration for a modern cloakroom in London with light wood cabinets, a wall mounted toilet, blue tiles, ceramic tiles, an integrated sink, granite worktops and a floating vanity unit.
Inspiration for a modern cloakroom in London with light wood cabinets, a wall mounted toilet, blue tiles, ceramic tiles, an integrated sink, granite worktops and a floating vanity unit.
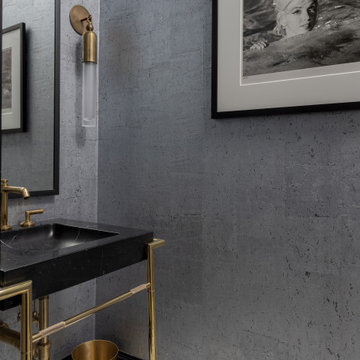
Photography by Michael J. Lee Photography
This is an example of a small classic cloakroom in Boston with black cabinets, a two-piece toilet, grey tiles, grey walls, porcelain flooring, an integrated sink, granite worktops, white floors, black worktops, a freestanding vanity unit and wallpapered walls.
This is an example of a small classic cloakroom in Boston with black cabinets, a two-piece toilet, grey tiles, grey walls, porcelain flooring, an integrated sink, granite worktops, white floors, black worktops, a freestanding vanity unit and wallpapered walls.

Powder room features custom sink stand.
Medium sized classic cloakroom in Austin with black cabinets, a one-piece toilet, grey walls, dark hardwood flooring, an integrated sink, granite worktops, brown floors, black worktops, a freestanding vanity unit, all types of ceiling and wallpapered walls.
Medium sized classic cloakroom in Austin with black cabinets, a one-piece toilet, grey walls, dark hardwood flooring, an integrated sink, granite worktops, brown floors, black worktops, a freestanding vanity unit, all types of ceiling and wallpapered walls.
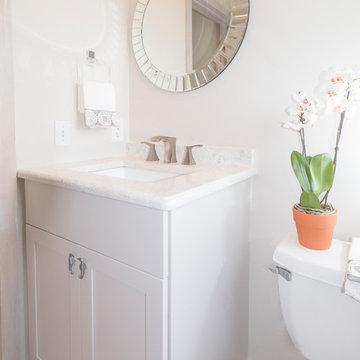
Photography by Dianne Ahto, Graphicus 14
Design by Cindy Kelly Kitchen Design
Small traditional cloakroom in New York with flat-panel cabinets, white cabinets, beige walls, ceramic flooring, an integrated sink, granite worktops and beige floors.
Small traditional cloakroom in New York with flat-panel cabinets, white cabinets, beige walls, ceramic flooring, an integrated sink, granite worktops and beige floors.
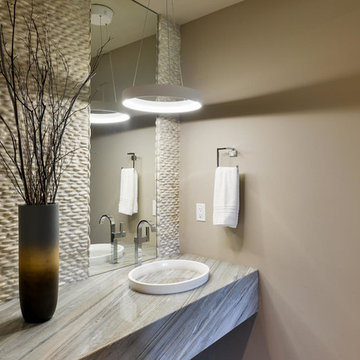
Photo of a medium sized contemporary cloakroom in Denver with beige walls, an integrated sink, granite worktops, grey tiles and pebble tiles.
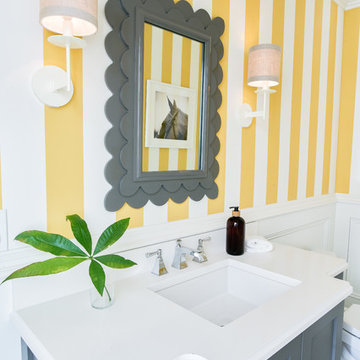
Andrea Pietrangeli http://andrea.media/
Design ideas for a large contemporary cloakroom in Boston with freestanding cabinets, grey cabinets, multi-coloured walls, ceramic flooring, an integrated sink, granite worktops, multi-coloured floors and white worktops.
Design ideas for a large contemporary cloakroom in Boston with freestanding cabinets, grey cabinets, multi-coloured walls, ceramic flooring, an integrated sink, granite worktops, multi-coloured floors and white worktops.

This is an example of a large classic cloakroom in Minneapolis with flat-panel cabinets, brown cabinets, a two-piece toilet, brown tiles, stone tiles, red walls, medium hardwood flooring, an integrated sink, granite worktops, brown floors, black worktops, a floating vanity unit, exposed beams and all types of wall treatment.
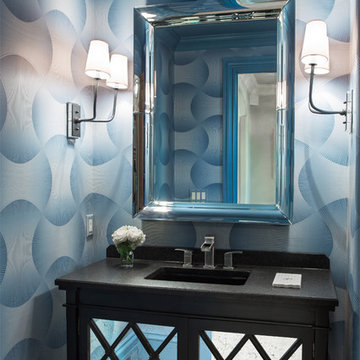
We incorporate textured wall coverings inside display cabinets, above wainscoting, on fireplace surround, on select accent walls, in the powder bath and on LR coffered ceiling.
Scott Moore Photography
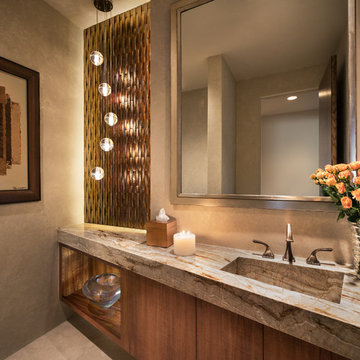
Stunning powder room with amber glass wall, koa cabinet, and granite counter top and integral sink. Bocci lighting
Photo by Mark Boisclair
Project designed by Susie Hersker’s Scottsdale interior design firm Design Directives. Design Directives is active in Phoenix, Paradise Valley, Cave Creek, Carefree, Sedona, and beyond.
For more about Design Directives, click here: https://susanherskerasid.com/
To learn more about this project, click here: https://susanherskerasid.com/contemporary-scottsdale-home/
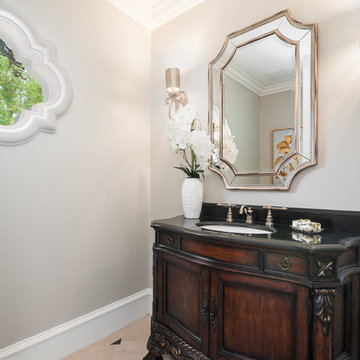
While the rest of the home is more transitional style design, the powder room is more classic. We had the opportunity to suggest a mirror and sconces for this room and they turned out beautifully!
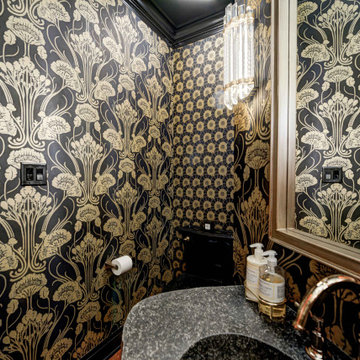
Every detail of this European villa-style home exudes a uniquely finished feel. Our design goals were to invoke a sense of travel while simultaneously cultivating a homely and inviting ambience. This project reflects our commitment to crafting spaces seamlessly blending luxury with functionality.
In the powder room, the existing vanity, featuring a thick rock-faced stone top and viny metal base, served as the centerpiece. The prior Italian vineyard mural, loved by the clients, underwent a transformation into the realm of French Art Deco. The space was infused with a touch of sophistication by incorporating polished black, glistening glass, and shiny gold elements, complemented by exquisite Art Deco wallpaper, all while preserving the unique character of the client's vanity.
---
Project completed by Wendy Langston's Everything Home interior design firm, which serves Carmel, Zionsville, Fishers, Westfield, Noblesville, and Indianapolis.
For more about Everything Home, see here: https://everythinghomedesigns.com/
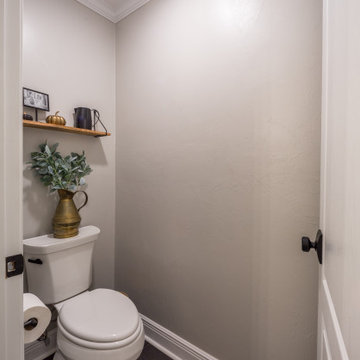
Custom bathroom remodel with a freestanding tub, rainfall showerhead, custom vanity lighting, and tile flooring.
Medium sized traditional cloakroom with recessed-panel cabinets, medium wood cabinets, a two-piece toilet, white tiles, ceramic tiles, beige walls, mosaic tile flooring, an integrated sink, granite worktops, black floors, white worktops and a built in vanity unit.
Medium sized traditional cloakroom with recessed-panel cabinets, medium wood cabinets, a two-piece toilet, white tiles, ceramic tiles, beige walls, mosaic tile flooring, an integrated sink, granite worktops, black floors, white worktops and a built in vanity unit.
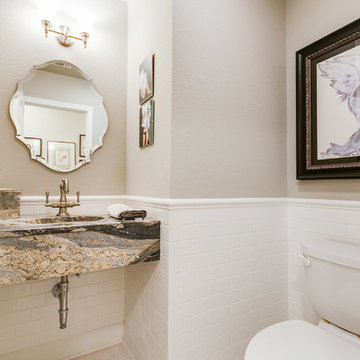
Cross Country Real Estate Photography
Traditional cloakroom in Dallas with white tiles, metro tiles, granite worktops, white floors, beige walls, mosaic tile flooring, an integrated sink, multi-coloured worktops, louvered cabinets and a dado rail.
Traditional cloakroom in Dallas with white tiles, metro tiles, granite worktops, white floors, beige walls, mosaic tile flooring, an integrated sink, multi-coloured worktops, louvered cabinets and a dado rail.
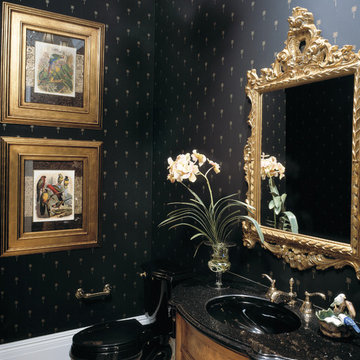
The Sater Design Collection's luxury, Mediterranean home plan "Cataldi" (Plan #6946). http://saterdesign.com/product/cataldi/#prettyPhoto
Cloakroom with an Integrated Sink and Granite Worktops Ideas and Designs
1