Cloakroom with Laminate Floors and an Integrated Sink Ideas and Designs
Refine by:
Budget
Sort by:Popular Today
1 - 20 of 30 photos
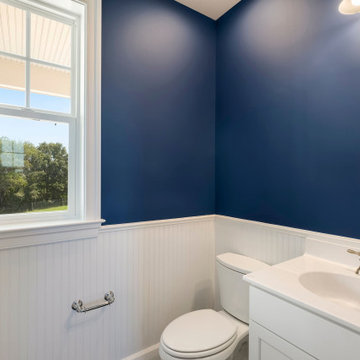
Medium sized country cloakroom in DC Metro with blue walls, blue floors, white worktops, a built in vanity unit, recessed-panel cabinets, white cabinets, laminate floors, an integrated sink and solid surface worktops.
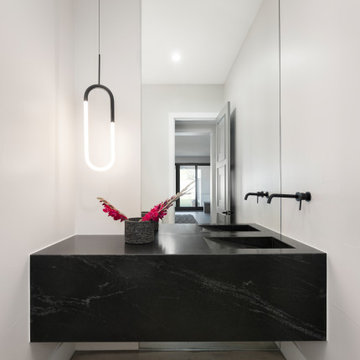
Custom floor-to-ceiling mirror, wall-mounted custom granite vanity, custom side-slope integrated sink.
This is an example of a medium sized contemporary cloakroom in Denver with a one-piece toilet, mirror tiles, grey walls, laminate floors, an integrated sink, granite worktops, grey floors, black worktops and a floating vanity unit.
This is an example of a medium sized contemporary cloakroom in Denver with a one-piece toilet, mirror tiles, grey walls, laminate floors, an integrated sink, granite worktops, grey floors, black worktops and a floating vanity unit.
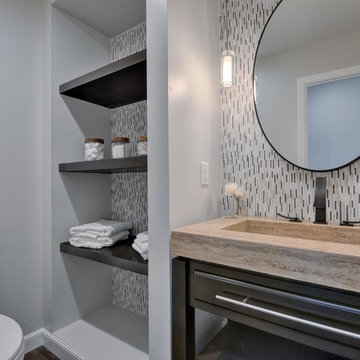
Budget analysis and project development by: May Construction, Inc.
This is an example of a small contemporary cloakroom in San Francisco with flat-panel cabinets, black cabinets, a one-piece toilet, multi-coloured tiles, glass tiles, grey walls, laminate floors, an integrated sink, quartz worktops, brown floors and brown worktops.
This is an example of a small contemporary cloakroom in San Francisco with flat-panel cabinets, black cabinets, a one-piece toilet, multi-coloured tiles, glass tiles, grey walls, laminate floors, an integrated sink, quartz worktops, brown floors and brown worktops.
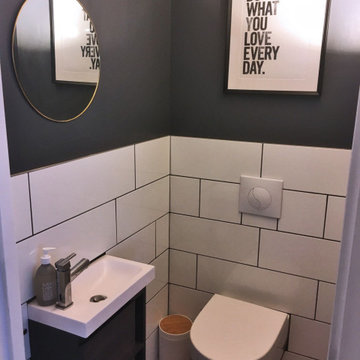
Design ideas for a rustic cloakroom in Lyon with beaded cabinets, black cabinets, a wall mounted toilet, white tiles, ceramic tiles, black walls, laminate floors, an integrated sink, brown floors and a floating vanity unit.
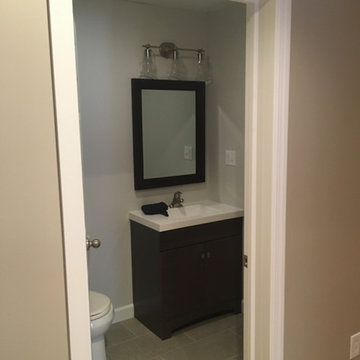
Design ideas for a small classic cloakroom in Other with flat-panel cabinets, medium wood cabinets, a one-piece toilet, grey walls, laminate floors, an integrated sink, solid surface worktops and beige floors.
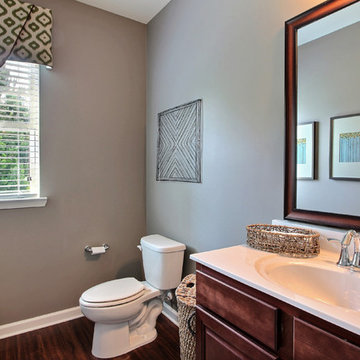
Amy Green
This is an example of a large classic cloakroom in Atlanta with a one-piece toilet, laminate floors, an integrated sink, marble worktops, shaker cabinets, dark wood cabinets, grey tiles, grey walls and brown floors.
This is an example of a large classic cloakroom in Atlanta with a one-piece toilet, laminate floors, an integrated sink, marble worktops, shaker cabinets, dark wood cabinets, grey tiles, grey walls and brown floors.
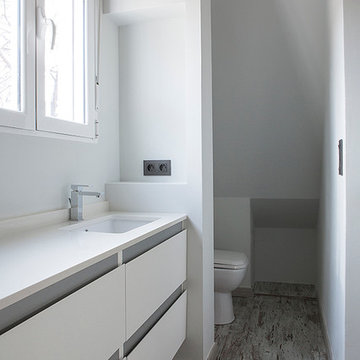
Photo of a small scandinavian cloakroom in Valencia with freestanding cabinets, white cabinets, white walls, an integrated sink, ceramic tiles, laminate floors and quartz worktops.
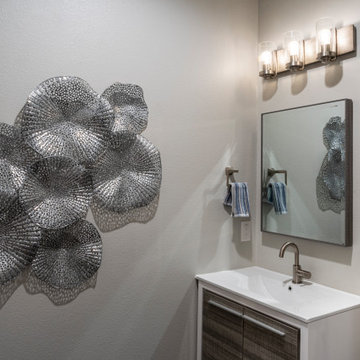
Contemporary and sophisticated, guests are welcomed into the powder bathroom with a large silver wall sculpture. A single vanity unit with satin nickel details and gray wood replicate clean lines in the bath design. The shelving unit on the wall is for towels and decor.
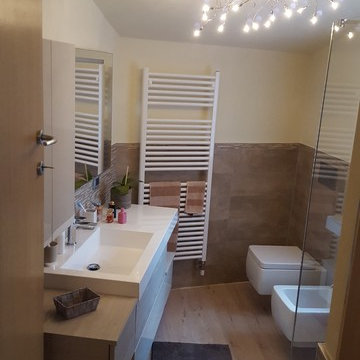
Un bagno impegnativo, tutto fuori squadra. La sua ristrutturazione è stata molto divertente, pur se faticosa. Ecco il prima e dopo.
Inspiration for a small modern cloakroom in Other with a wall mounted toilet, beige tiles, ceramic tiles, beige walls, laminate floors, an integrated sink, beige floors and white worktops.
Inspiration for a small modern cloakroom in Other with a wall mounted toilet, beige tiles, ceramic tiles, beige walls, laminate floors, an integrated sink, beige floors and white worktops.
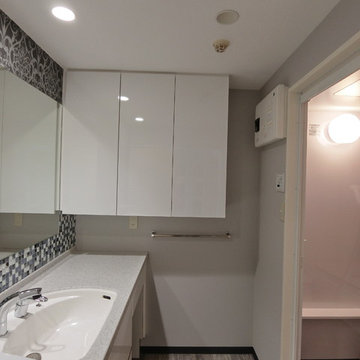
モダンキッチン・洗面台
Small modern cloakroom in Other with freestanding cabinets, white cabinets, a two-piece toilet, grey tiles, mosaic tiles, grey walls, laminate floors, an integrated sink, solid surface worktops, grey floors and grey worktops.
Small modern cloakroom in Other with freestanding cabinets, white cabinets, a two-piece toilet, grey tiles, mosaic tiles, grey walls, laminate floors, an integrated sink, solid surface worktops, grey floors and grey worktops.
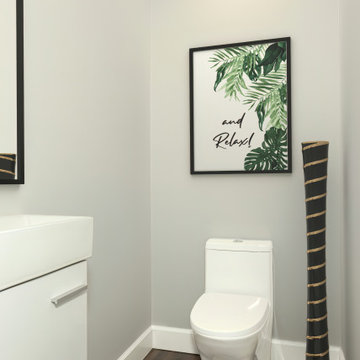
A classical garage conversion to an ADU (Guest unit). This 524sq. garage was a prime candidate for such a transformation due to the extra 100+sq. that is not common with most detached garage units.
This extra room allowed us to design the perfect layout of 1br+1.5bath.
The bathrooms were designed in the classical European layout of main bathroom to house the shower, the vanity and the laundry machines while a secondary smaller room houses the toilet and an additional small wall mounted vanity, this layout is perfect for entertaining guest in the small backyard guest unit.
The kitchen is a single line setup with room for full size appliances.
The main Livingroom and kitchen area boasts high ceiling with exposed Elder wood beam cover and many windows to welcome the southern sun rays into the living space.
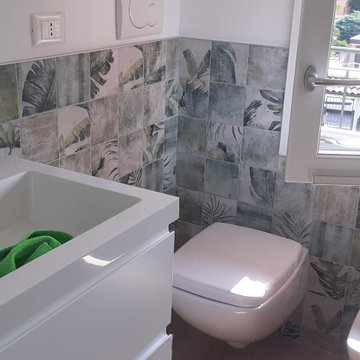
Cambio di look per questo piccolo bagno.
Sono state applicate nuove coloratissime piastrelle al posto di un vecchio mosaico vetroso.
L'intervento è stato poco invasivo, in quanto gli impianti idraulici di nuova concezione, non sono stati rimossi
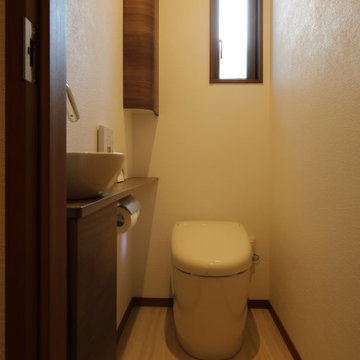
Design ideas for a large modern cloakroom in Other with flat-panel cabinets, dark wood cabinets, a one-piece toilet, blue tiles, glass tiles, white walls, laminate floors, an integrated sink, laminate worktops, beige floors, brown worktops, a built in vanity unit, a wallpapered ceiling and wallpapered walls.
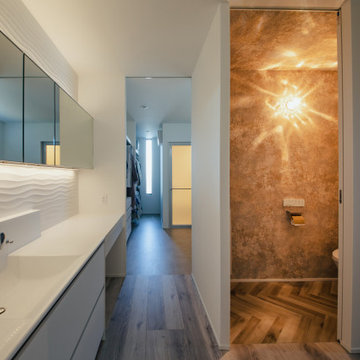
Photo of a medium sized modern cloakroom in Other with white cabinets, a one-piece toilet, white tiles, porcelain tiles, white walls, laminate floors, an integrated sink, solid surface worktops, beige floors, white worktops, feature lighting, a freestanding vanity unit and a wallpapered ceiling.
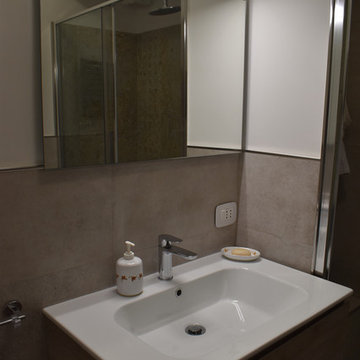
Dettaglio lavabo e rubinetteria
Photo of a medium sized modern cloakroom in Rome with freestanding cabinets, medium wood cabinets, a two-piece toilet, porcelain tiles, white walls, laminate floors, an integrated sink and brown floors.
Photo of a medium sized modern cloakroom in Rome with freestanding cabinets, medium wood cabinets, a two-piece toilet, porcelain tiles, white walls, laminate floors, an integrated sink and brown floors.
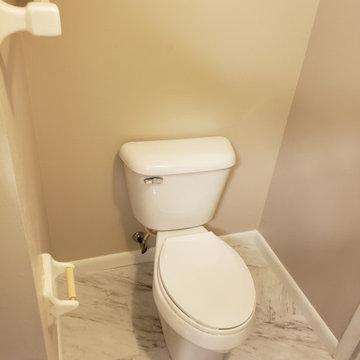
Bathroom brought back from the eighties. New paint, trim, cabinet, countertop, laminate flooring.
Small traditional cloakroom in Other with raised-panel cabinets, white cabinets, a two-piece toilet, beige tiles, beige walls, laminate floors, an integrated sink, quartz worktops, multi-coloured floors, white worktops and a built in vanity unit.
Small traditional cloakroom in Other with raised-panel cabinets, white cabinets, a two-piece toilet, beige tiles, beige walls, laminate floors, an integrated sink, quartz worktops, multi-coloured floors, white worktops and a built in vanity unit.
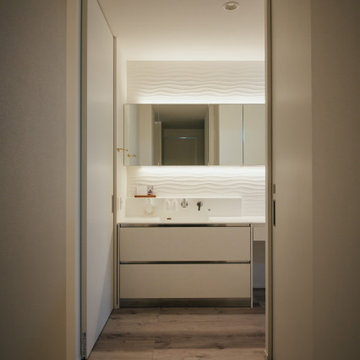
This is an example of a medium sized modern cloakroom in Other with white cabinets, a one-piece toilet, white tiles, porcelain tiles, white walls, laminate floors, an integrated sink, solid surface worktops, beige floors, white worktops, feature lighting, a freestanding vanity unit and a wallpapered ceiling.
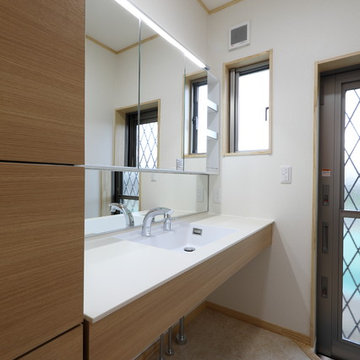
1階にレイアウトしたサブ洗面スペース。
こちらも意外にモノが多くなる場所なので
収納には気を配っている。
使い勝手も重視し、
広さを確保している。
直接外部に出る事が出来る様に
勝手口を併設して、窓もレイアウトしている。
通風と採光にも配慮を施している。
カウンター下部はスッキリとOPEN。
Photo of a large cloakroom in Other with freestanding cabinets, light wood cabinets, white walls, laminate floors, an integrated sink, solid surface worktops, beige floors and white worktops.
Photo of a large cloakroom in Other with freestanding cabinets, light wood cabinets, white walls, laminate floors, an integrated sink, solid surface worktops, beige floors and white worktops.
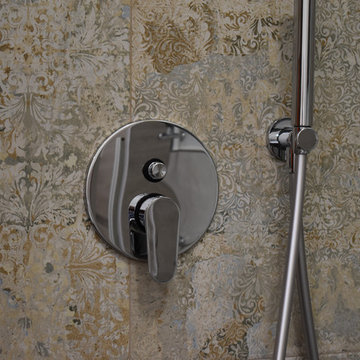
Dettaglio rubinetteria box doccia
Medium sized modern cloakroom in Rome with freestanding cabinets, medium wood cabinets, a two-piece toilet, porcelain tiles, white walls, laminate floors, an integrated sink and brown floors.
Medium sized modern cloakroom in Rome with freestanding cabinets, medium wood cabinets, a two-piece toilet, porcelain tiles, white walls, laminate floors, an integrated sink and brown floors.
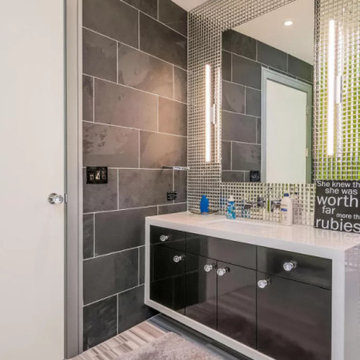
This black and white vanity is one floating piece that allows some smooth textures in a bathroom full of inviting patterns. The smooth white countertop extends all around the outline of the cabinetry creating a little case for the slab doors. Glass pulls on the dark doors pull together the mirror back wall.
Cloakroom with Laminate Floors and an Integrated Sink Ideas and Designs
1