Cloakroom with Light Wood Cabinets and an Integrated Sink Ideas and Designs
Refine by:
Budget
Sort by:Popular Today
1 - 20 of 302 photos

Design ideas for a small modern cloakroom in Naples with light wood cabinets, a two-piece toilet, beige tiles, wood-effect tiles, blue walls, wood-effect flooring, an integrated sink, laminate worktops, brown floors, white worktops and a floating vanity unit.

Design ideas for a large modern cloakroom in Los Angeles with open cabinets, light wood cabinets, a one-piece toilet, black tiles, grey tiles, porcelain tiles, white walls, porcelain flooring, an integrated sink, marble worktops, grey floors, white worktops, a feature wall, feature lighting and a built in vanity unit.

Inspiration for a contemporary cloakroom in Orange County with flat-panel cabinets, light wood cabinets, black tiles, white walls, light hardwood flooring, an integrated sink, beige floors, white worktops and a floating vanity unit.

Small rustic cloakroom in Denver with shaker cabinets, light wood cabinets, white tiles, ceramic tiles, beige walls, porcelain flooring, an integrated sink, concrete worktops, black floors, grey worktops and a built in vanity unit.

Powder Bathroom
Medium sized modern cloakroom in Austin with flat-panel cabinets, light wood cabinets, white tiles, ceramic tiles, white walls, ceramic flooring, an integrated sink, engineered stone worktops, grey floors, white worktops and a freestanding vanity unit.
Medium sized modern cloakroom in Austin with flat-panel cabinets, light wood cabinets, white tiles, ceramic tiles, white walls, ceramic flooring, an integrated sink, engineered stone worktops, grey floors, white worktops and a freestanding vanity unit.
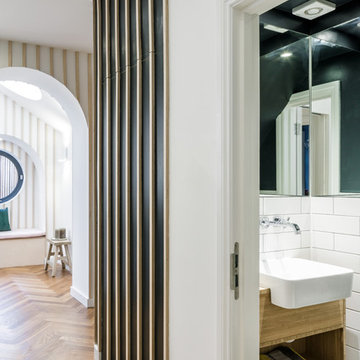
Compact under-stair WC with metro tiles and bespoke bamboo vanity unit.
All photos by Gareth Gardner
Photo of a small classic cloakroom in London with flat-panel cabinets, light wood cabinets, a wall mounted toilet, white tiles, metro tiles, grey walls, ceramic flooring, an integrated sink, wooden worktops and grey floors.
Photo of a small classic cloakroom in London with flat-panel cabinets, light wood cabinets, a wall mounted toilet, white tiles, metro tiles, grey walls, ceramic flooring, an integrated sink, wooden worktops and grey floors.
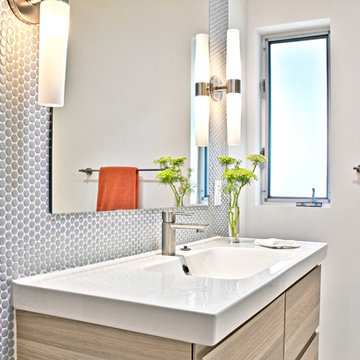
Design ideas for a small retro cloakroom in Other with an integrated sink, flat-panel cabinets, light wood cabinets, mosaic tiles, white walls and grey tiles.
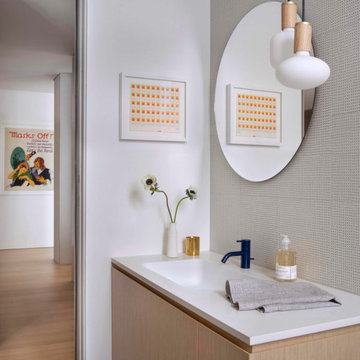
Experience urban sophistication meets artistic flair in this unique Chicago residence. Combining urban loft vibes with Beaux Arts elegance, it offers 7000 sq ft of modern luxury. Serene interiors, vibrant patterns, and panoramic views of Lake Michigan define this dreamy lakeside haven.
Every detail in this powder room exudes sophistication. Earthy backsplash tiles impressed with tiny blue dots complement the navy blue faucet, while organic frosted glass and oak pendants add a touch of minimal elegance.
---
Joe McGuire Design is an Aspen and Boulder interior design firm bringing a uniquely holistic approach to home interiors since 2005.
For more about Joe McGuire Design, see here: https://www.joemcguiredesign.com/
To learn more about this project, see here:
https://www.joemcguiredesign.com/lake-shore-drive

Organic textures bring a sense of warmth against the industrial concrete tile while the floating vanity and mirror bring lightness into the powder room.

This is an example of a medium sized traditional cloakroom in Portland with flat-panel cabinets, light wood cabinets, a two-piece toilet, beige tiles, porcelain tiles, white walls, concrete flooring, an integrated sink, solid surface worktops, grey floors and white worktops.
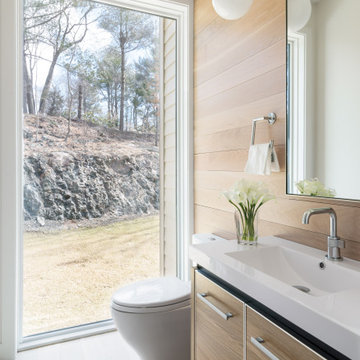
This is an example of a contemporary cloakroom in Boston with flat-panel cabinets, light wood cabinets, white walls, light hardwood flooring, an integrated sink, beige floors, white worktops, a freestanding vanity unit and wood walls.

Medium sized country cloakroom in Chicago with louvered cabinets, light wood cabinets, a two-piece toilet, green walls, mosaic tile flooring, an integrated sink, marble worktops, multi-coloured floors, white worktops and a freestanding vanity unit.
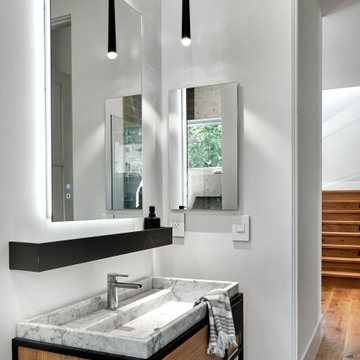
Inspiration for a medium sized contemporary cloakroom in San Francisco with flat-panel cabinets, light wood cabinets, white walls, an integrated sink, marble worktops, grey worktops and a freestanding vanity unit.
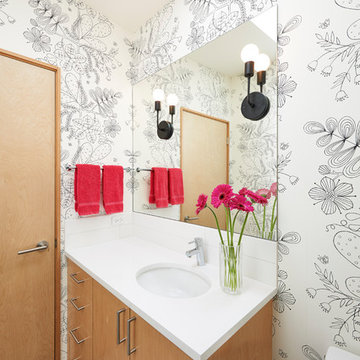
Design ideas for a medium sized retro cloakroom in Seattle with flat-panel cabinets, light wood cabinets, white tiles, white walls, an integrated sink, grey floors and white worktops.
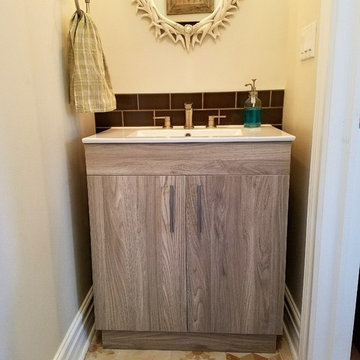
This powder room uses the patterned deco tiles by Marco Corona and a simple contemporary vanity with white ceramic wave sink top. The wideset brushed nickel faucet and accessories complement the rustic European floor.
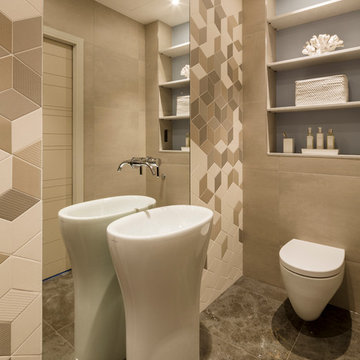
Gareth Gardner
Inspiration for a medium sized contemporary cloakroom in Hertfordshire with an integrated sink, a wall mounted toilet, beige walls, ceramic flooring, beige tiles and light wood cabinets.
Inspiration for a medium sized contemporary cloakroom in Hertfordshire with an integrated sink, a wall mounted toilet, beige walls, ceramic flooring, beige tiles and light wood cabinets.
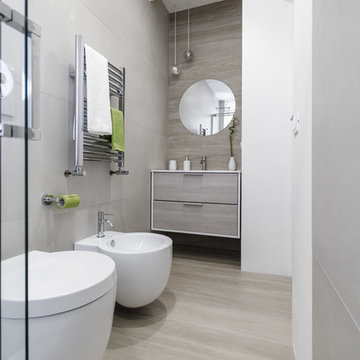
Photo of a small contemporary cloakroom in Rome with flat-panel cabinets, light wood cabinets, a two-piece toilet, grey tiles, porcelain tiles, grey walls, porcelain flooring, an integrated sink, engineered stone worktops and grey floors.
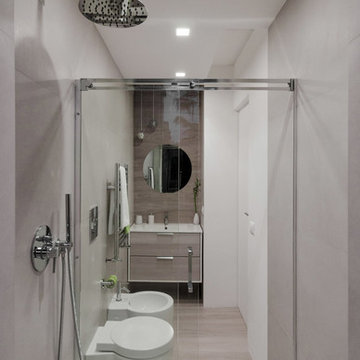
Small contemporary cloakroom in Rome with flat-panel cabinets, light wood cabinets, a two-piece toilet, grey tiles, porcelain tiles, grey walls, porcelain flooring, an integrated sink, engineered stone worktops and grey floors.
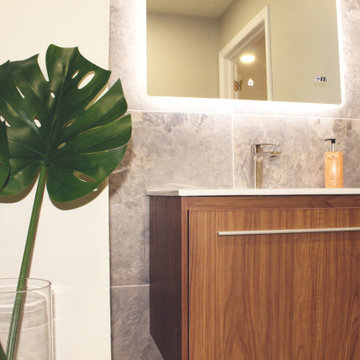
Organic textures bring a sense of warmth against the industrial concrete tile while the floating vanity and mirror bring lightness into the powder room.
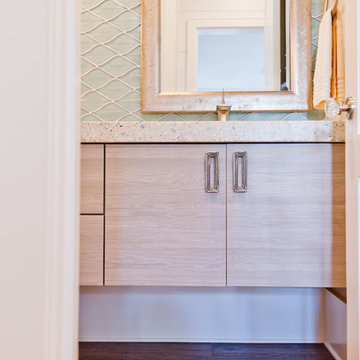
Photo of a medium sized coastal cloakroom in Jacksonville with flat-panel cabinets, light wood cabinets, blue tiles, glass tiles, an integrated sink and terrazzo worktops.
Cloakroom with Light Wood Cabinets and an Integrated Sink Ideas and Designs
1