Cloakroom with Lino Flooring and an Integrated Sink Ideas and Designs
Refine by:
Budget
Sort by:Popular Today
1 - 20 of 30 photos
Item 1 of 3
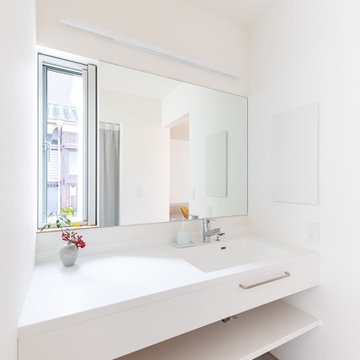
This is an example of a modern cloakroom in Other with white cabinets, white walls, lino flooring, an integrated sink, solid surface worktops, grey floors, white worktops, flat-panel cabinets and a floating vanity unit.
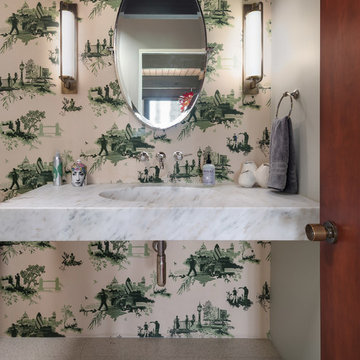
©Teague Hunziker
This is an example of a cloakroom in Los Angeles with lino flooring, an integrated sink, marble worktops and grey floors.
This is an example of a cloakroom in Los Angeles with lino flooring, an integrated sink, marble worktops and grey floors.
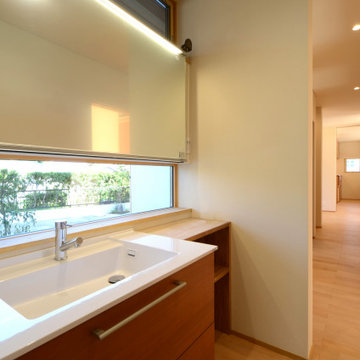
「御津日暮の家」洗面スペースです。ミラー上下に窓を設け明るい洗面空間としています。
Photo of a cloakroom with white cabinets, white tiles, glass tiles, white walls, lino flooring, an integrated sink, solid surface worktops, brown floors, white worktops, a freestanding vanity unit, a wallpapered ceiling and wallpapered walls.
Photo of a cloakroom with white cabinets, white tiles, glass tiles, white walls, lino flooring, an integrated sink, solid surface worktops, brown floors, white worktops, a freestanding vanity unit, a wallpapered ceiling and wallpapered walls.
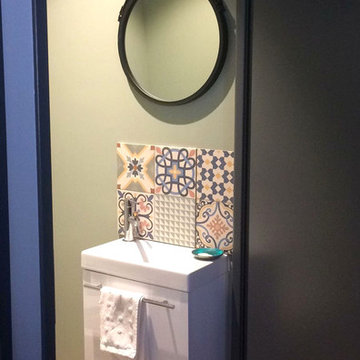
Photos 5070
This is an example of a small contemporary cloakroom in Bordeaux with flat-panel cabinets, white cabinets, a wall mounted toilet, multi-coloured tiles, cement tiles, green walls, lino flooring, an integrated sink, beige floors and white worktops.
This is an example of a small contemporary cloakroom in Bordeaux with flat-panel cabinets, white cabinets, a wall mounted toilet, multi-coloured tiles, cement tiles, green walls, lino flooring, an integrated sink, beige floors and white worktops.
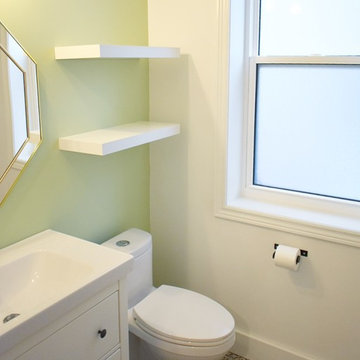
Zen bathroom
Inspiration for a small traditional cloakroom in Vancouver with flat-panel cabinets, white cabinets, a one-piece toilet, green walls, lino flooring, grey floors, white worktops, an integrated sink and engineered stone worktops.
Inspiration for a small traditional cloakroom in Vancouver with flat-panel cabinets, white cabinets, a one-piece toilet, green walls, lino flooring, grey floors, white worktops, an integrated sink and engineered stone worktops.
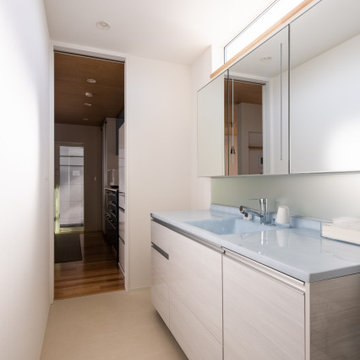
Photo of a modern cloakroom in Tokyo Suburbs with beaded cabinets, blue cabinets, glass sheet walls, white walls, lino flooring, an integrated sink, glass worktops, beige floors, blue worktops, a built in vanity unit, a wallpapered ceiling and wallpapered walls.
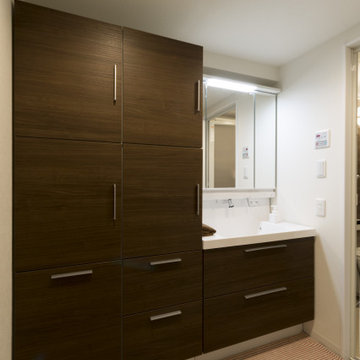
間取り変更で空間を有効活用し洗面所も広くなりました。
This is an example of a medium sized scandinavian cloakroom in Other with lino flooring, an integrated sink, grey floors and white worktops.
This is an example of a medium sized scandinavian cloakroom in Other with lino flooring, an integrated sink, grey floors and white worktops.
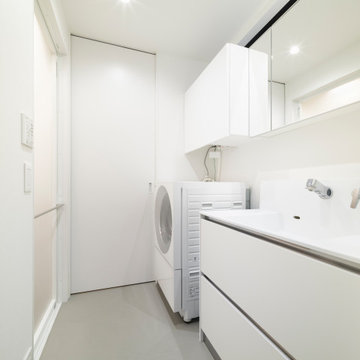
間口の狭い住宅。
廊下兼用の洗面脱衣室。
洗面室を経由して主寝室へ。
Inspiration for a small scandinavian cloakroom in Tokyo with flat-panel cabinets, white cabinets, a one-piece toilet, white walls, lino flooring, an integrated sink, solid surface worktops, grey floors, white worktops, a built in vanity unit, a wallpapered ceiling and wallpapered walls.
Inspiration for a small scandinavian cloakroom in Tokyo with flat-panel cabinets, white cabinets, a one-piece toilet, white walls, lino flooring, an integrated sink, solid surface worktops, grey floors, white worktops, a built in vanity unit, a wallpapered ceiling and wallpapered walls.
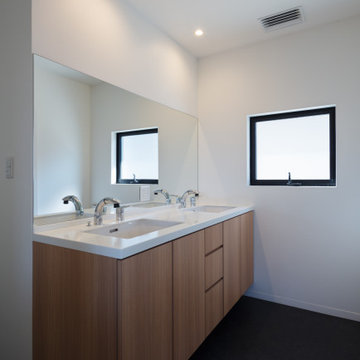
This is an example of a large modern cloakroom in Fukuoka with flat-panel cabinets, brown cabinets, white walls, lino flooring, an integrated sink, solid surface worktops, black floors, white worktops, a built in vanity unit, a wallpapered ceiling and wallpapered walls.
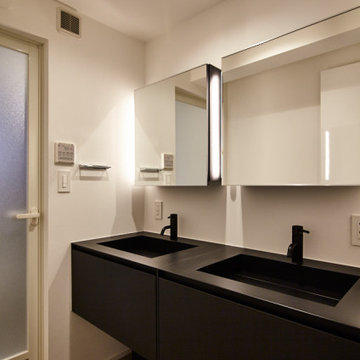
Photo of a medium sized contemporary cloakroom in Tokyo with flat-panel cabinets, black cabinets, white tiles, white walls, lino flooring, an integrated sink, zinc worktops, brown floors, black worktops, a freestanding vanity unit, a timber clad ceiling and tongue and groove walls.
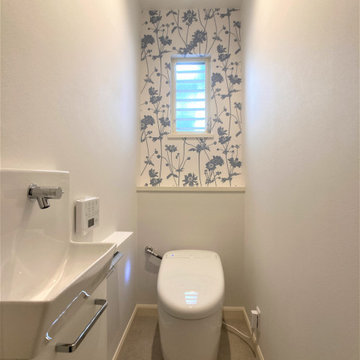
奥様が見つけたスウェーデン製の壁紙をアクセントに。
すっきりとホワイトでまとめています。
Modern cloakroom in Tokyo with flat-panel cabinets, white cabinets, a one-piece toilet, beige tiles, white walls, lino flooring, an integrated sink, solid surface worktops, brown floors, white worktops, a wallpapered ceiling and wallpapered walls.
Modern cloakroom in Tokyo with flat-panel cabinets, white cabinets, a one-piece toilet, beige tiles, white walls, lino flooring, an integrated sink, solid surface worktops, brown floors, white worktops, a wallpapered ceiling and wallpapered walls.
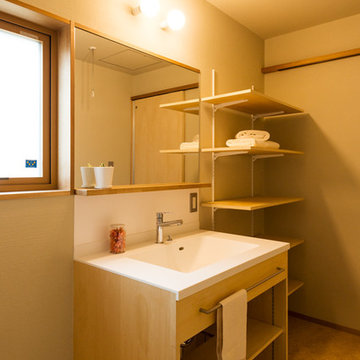
This is an example of a small modern cloakroom in Other with open cabinets, light wood cabinets, white tiles, beige walls, lino flooring, an integrated sink, solid surface worktops, brown floors and white worktops.

Design ideas for a scandi cloakroom in Kobe with open cabinets, beige tiles, beige walls, lino flooring, an integrated sink and beige floors.
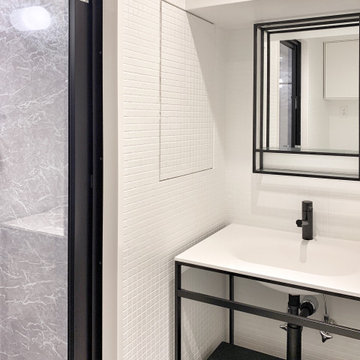
This is an example of a small modern cloakroom in Tokyo with open cabinets, white cabinets, white tiles, mosaic tiles, lino flooring, an integrated sink, solid surface worktops, white floors, white worktops, a freestanding vanity unit and a timber clad ceiling.
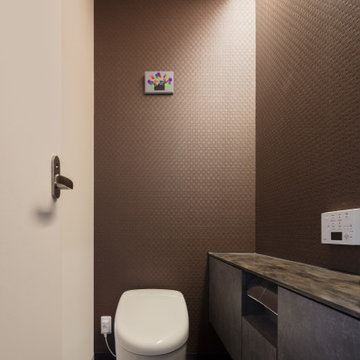
This is an example of a large modern cloakroom in Fukuoka with flat-panel cabinets, brown cabinets, white walls, lino flooring, an integrated sink, solid surface worktops, black floors, white worktops, a built in vanity unit, a wallpapered ceiling and wallpapered walls.
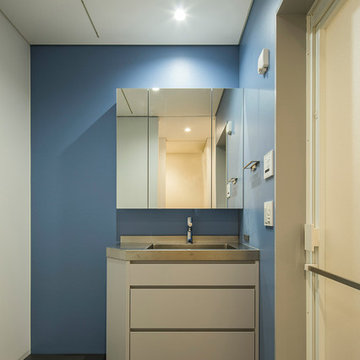
優しい色使いの洗面室
photo by hirokazu touwaku
Contemporary cloakroom in Tokyo with flat-panel cabinets, grey cabinets, lino flooring, stainless steel worktops, grey floors and an integrated sink.
Contemporary cloakroom in Tokyo with flat-panel cabinets, grey cabinets, lino flooring, stainless steel worktops, grey floors and an integrated sink.

Scandinavian cloakroom in Kobe with open cabinets, beige tiles, beige walls, lino flooring, an integrated sink and beige floors.
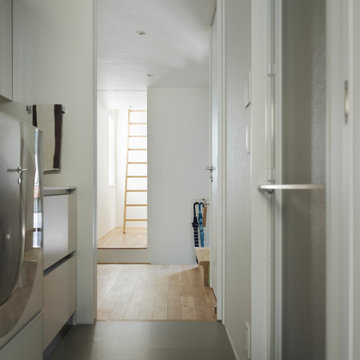
廊下を兼ねた洗面脱衣スペース。
引戸を開け放し、風通しの良い1階です。
Inspiration for a small scandinavian cloakroom in Tokyo with flat-panel cabinets, white cabinets, white walls, lino flooring, an integrated sink, solid surface worktops, grey floors, white worktops, a built in vanity unit, a wallpapered ceiling and wallpapered walls.
Inspiration for a small scandinavian cloakroom in Tokyo with flat-panel cabinets, white cabinets, white walls, lino flooring, an integrated sink, solid surface worktops, grey floors, white worktops, a built in vanity unit, a wallpapered ceiling and wallpapered walls.
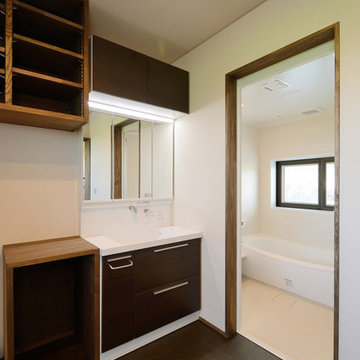
杉山の家(新城市)パウダー&ランドリールーム
Design ideas for a medium sized modern cloakroom in Other with flat-panel cabinets, white walls, lino flooring, an integrated sink, black floors, a wallpapered ceiling and wallpapered walls.
Design ideas for a medium sized modern cloakroom in Other with flat-panel cabinets, white walls, lino flooring, an integrated sink, black floors, a wallpapered ceiling and wallpapered walls.
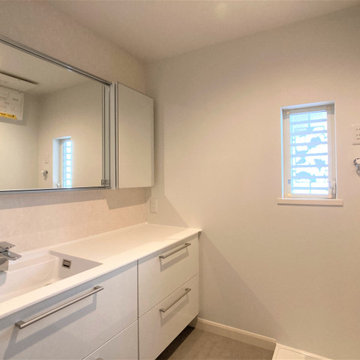
水回りは一転、機能優先です。
既製洗面化粧台を利用して、やさしいベージュの雰囲気でまとめています。
Design ideas for a modern cloakroom in Tokyo with flat-panel cabinets, white cabinets, beige tiles, beige walls, lino flooring, an integrated sink, solid surface worktops, brown floors, white worktops, a wallpapered ceiling and wallpapered walls.
Design ideas for a modern cloakroom in Tokyo with flat-panel cabinets, white cabinets, beige tiles, beige walls, lino flooring, an integrated sink, solid surface worktops, brown floors, white worktops, a wallpapered ceiling and wallpapered walls.
Cloakroom with Lino Flooring and an Integrated Sink Ideas and Designs
1