Cloakroom with Medium Wood Cabinets and an Integrated Sink Ideas and Designs
Refine by:
Budget
Sort by:Popular Today
1 - 20 of 384 photos
Item 1 of 3

This new house is located in a quiet residential neighborhood developed in the 1920’s, that is in transition, with new larger homes replacing the original modest-sized homes. The house is designed to be harmonious with its traditional neighbors, with divided lite windows, and hip roofs. The roofline of the shingled house steps down with the sloping property, keeping the house in scale with the neighborhood. The interior of the great room is oriented around a massive double-sided chimney, and opens to the south to an outdoor stone terrace and gardens. Photo by: Nat Rea Photography

Lob des Schattens. In diesem Gästebad wurde alles konsequent dunkel gehalten, treten Sie ein und spüren Sie die Ruhe.
Inspiration for a medium sized contemporary cloakroom in Other with flat-panel cabinets, black walls, light hardwood flooring, an integrated sink, granite worktops, beige floors, black worktops, medium wood cabinets, a two-piece toilet and a floating vanity unit.
Inspiration for a medium sized contemporary cloakroom in Other with flat-panel cabinets, black walls, light hardwood flooring, an integrated sink, granite worktops, beige floors, black worktops, medium wood cabinets, a two-piece toilet and a floating vanity unit.
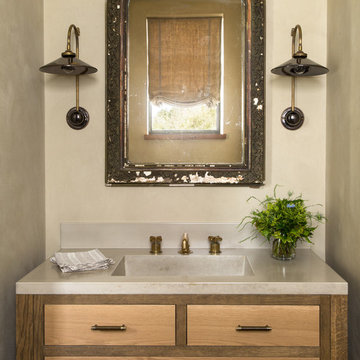
Lisa Romerein
This is an example of a country cloakroom in San Francisco with an integrated sink, flat-panel cabinets, medium wood cabinets, beige walls and grey worktops.
This is an example of a country cloakroom in San Francisco with an integrated sink, flat-panel cabinets, medium wood cabinets, beige walls and grey worktops.
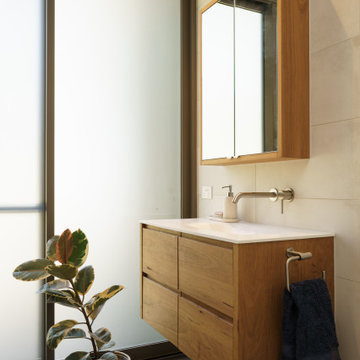
Design ideas for a contemporary cloakroom in Sunshine Coast with flat-panel cabinets, medium wood cabinets, beige tiles, an integrated sink, brown floors, white worktops and a floating vanity unit.
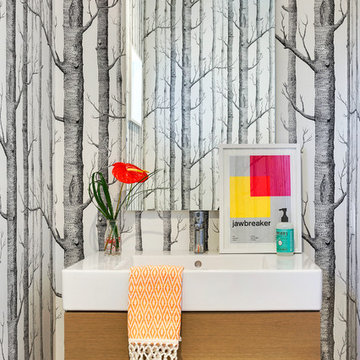
Interior Design: Lucy Interior Design
Architect: Charlie & Co. Design
Builder: Elevation Homes
Photographer: SPACECRAFTING
Inspiration for a contemporary cloakroom in Minneapolis with flat-panel cabinets, medium wood cabinets, multi-coloured walls and an integrated sink.
Inspiration for a contemporary cloakroom in Minneapolis with flat-panel cabinets, medium wood cabinets, multi-coloured walls and an integrated sink.

Powder room with wainscoting and full of color. Walnut wood vanity, blue wainscoting gold mirror and lighting. Hardwood floors throughout refinished to match the home.

This spacious 2-story home with welcoming front porch includes a 3-car garage with a mudroom entry complete with built-in lockers. Upon entering the home, the foyer is flanked by the living room to the right and, to the left, a formal dining room with tray ceiling and craftsman style wainscoting and chair rail. The dramatic 2-story foyer opens to great room with cozy gas fireplace featuring floor to ceiling stone surround. The great room opens to the breakfast area and kitchen featuring stainless steel appliances, attractive cabinetry, and granite countertops with tile backsplash. Sliding glass doors off of the kitchen and breakfast area provide access to the backyard patio. Also on the 1st floor is a convenient study with coffered ceiling. The 2nd floor boasts all 4 bedrooms, 3 full bathrooms, a laundry room, and a large rec room. The owner's suite with elegant tray ceiling and expansive closet includes a private bathroom with tile shower and whirlpool tub.
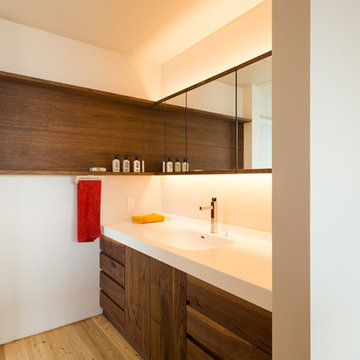
cliff house
World-inspired cloakroom in Other with flat-panel cabinets, medium wood cabinets, white walls, medium hardwood flooring, an integrated sink and brown floors.
World-inspired cloakroom in Other with flat-panel cabinets, medium wood cabinets, white walls, medium hardwood flooring, an integrated sink and brown floors.
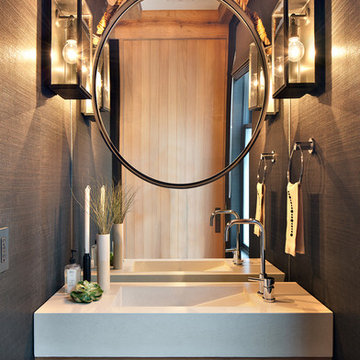
Donna Dotan Photography
Design ideas for a rustic cloakroom in New York with medium wood cabinets, grey walls and an integrated sink.
Design ideas for a rustic cloakroom in New York with medium wood cabinets, grey walls and an integrated sink.
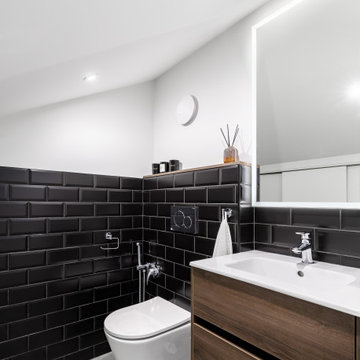
Компактный санузел на втором уровне мансардной квартиры. Отделка выполнена комбинации плитки и покраски, установлена дверь невидимка со скрытыми наличниками.
Унитаз подвесной с инсталляцией,зеркало с подсветкой и умывальник расположены в небольшой нише.
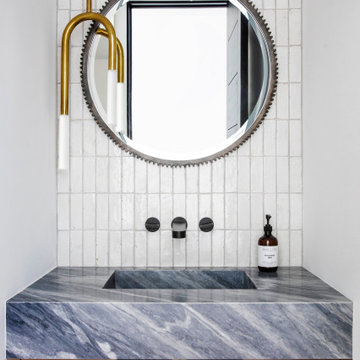
Contemporary cloakroom in Orange County with flat-panel cabinets, medium wood cabinets, white tiles, white walls, an integrated sink and blue worktops.
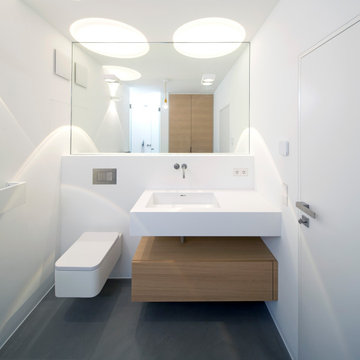
Waschbecken aus Mineralwerkstoff
Waschtischunterschrank in Eiche geölt
This is an example of a modern cloakroom in Munich with flat-panel cabinets, medium wood cabinets, a two-piece toilet, white walls, an integrated sink, solid surface worktops, white worktops and a floating vanity unit.
This is an example of a modern cloakroom in Munich with flat-panel cabinets, medium wood cabinets, a two-piece toilet, white walls, an integrated sink, solid surface worktops, white worktops and a floating vanity unit.
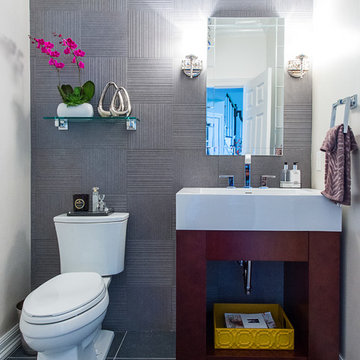
www.laramichelle.com
Design ideas for a medium sized contemporary cloakroom in New York with open cabinets, medium wood cabinets, a two-piece toilet, grey tiles, porcelain tiles, grey walls, porcelain flooring and an integrated sink.
Design ideas for a medium sized contemporary cloakroom in New York with open cabinets, medium wood cabinets, a two-piece toilet, grey tiles, porcelain tiles, grey walls, porcelain flooring and an integrated sink.
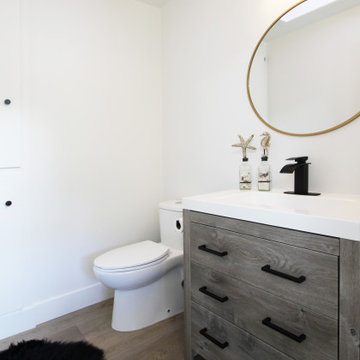
Design ideas for a small traditional cloakroom in Other with flat-panel cabinets, medium wood cabinets, a one-piece toilet, white walls, vinyl flooring, an integrated sink, brown floors, white worktops and a freestanding vanity unit.

In the powder room, a floating walnut vanity maximizes space. Schoolhouse Electric sconces flank a deckle-edged oval mirror.
Photography by Brett Beyer
Sconces: Schoolhouse Electric.
Paint: Ben Moore “Maple Leaf Red” 2084-20.
Mirror: Shades of Light.
Vanity: vintage walnut.
Sink: Decolav.
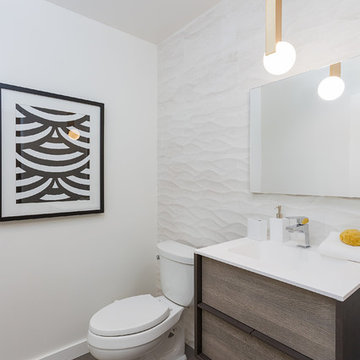
Photo of a medium sized contemporary cloakroom in San Francisco with flat-panel cabinets, medium wood cabinets, a one-piece toilet, white walls, porcelain flooring, an integrated sink, engineered stone worktops, brown floors and white worktops.
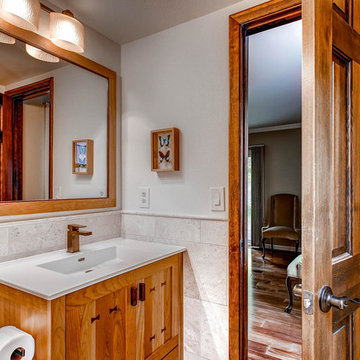
This vanity has an extra bit of custom detailing with the dark wood "bow tie" inserts. Our in-house cabinet line, Vern & Burl, loves to incorporate unique inserts.
TJ, Virtuance

Photo of a small traditional cloakroom in Chicago with flat-panel cabinets, medium wood cabinets, green walls, an integrated sink, multi-coloured floors, white worktops and a freestanding vanity unit.
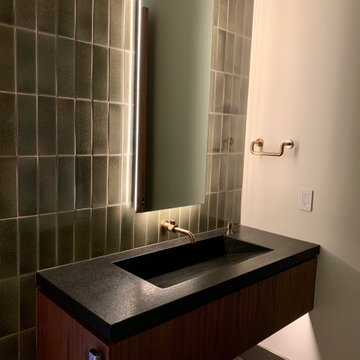
Inspiration for a modern cloakroom in Sacramento with medium wood cabinets, green tiles, porcelain tiles, porcelain flooring, an integrated sink, granite worktops, grey floors, black worktops and a floating vanity unit.
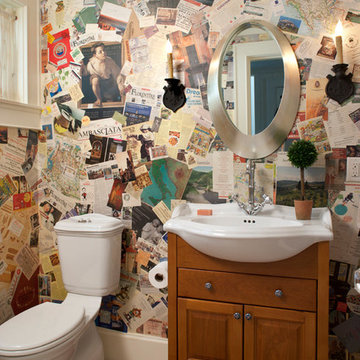
David Dietrich
Inspiration for a traditional cloakroom in Other with an integrated sink, raised-panel cabinets, medium wood cabinets, terracotta flooring, a two-piece toilet, orange tiles and multi-coloured walls.
Inspiration for a traditional cloakroom in Other with an integrated sink, raised-panel cabinets, medium wood cabinets, terracotta flooring, a two-piece toilet, orange tiles and multi-coloured walls.
Cloakroom with Medium Wood Cabinets and an Integrated Sink Ideas and Designs
1