Cloakroom with Metro Tiles and an Integrated Sink Ideas and Designs
Refine by:
Budget
Sort by:Popular Today
1 - 20 of 42 photos
Item 1 of 3

This is an example of a classic cloakroom in Denver with freestanding cabinets, dark wood cabinets, white tiles, metro tiles, multi-coloured walls, dark hardwood flooring, an integrated sink, brown floors, white worktops and a dado rail.
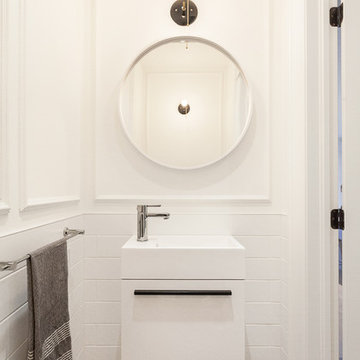
Powder Room designed by Veronica Martin Design Studio www.veronicamartindesignstudio.com
Photography by Urszula Muntean Photography
Small contemporary cloakroom in Ottawa with an integrated sink, flat-panel cabinets, white cabinets, white tiles, metro tiles, white walls, dark hardwood flooring and brown floors.
Small contemporary cloakroom in Ottawa with an integrated sink, flat-panel cabinets, white cabinets, white tiles, metro tiles, white walls, dark hardwood flooring and brown floors.
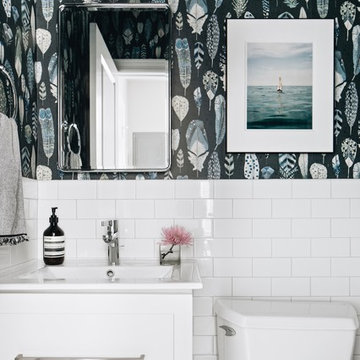
Coastal cloakroom in Chicago with shaker cabinets, white cabinets, a two-piece toilet, white tiles, metro tiles, multi-coloured walls, an integrated sink and white worktops.
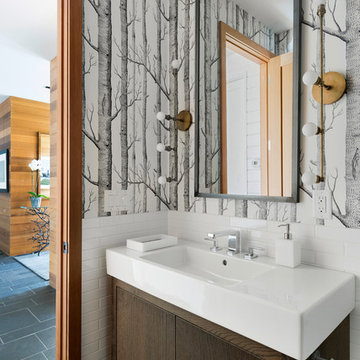
Spacecrafting, Inc.
Classic cloakroom in New York with flat-panel cabinets, dark wood cabinets, white tiles, metro tiles, grey walls, an integrated sink and black floors.
Classic cloakroom in New York with flat-panel cabinets, dark wood cabinets, white tiles, metro tiles, grey walls, an integrated sink and black floors.
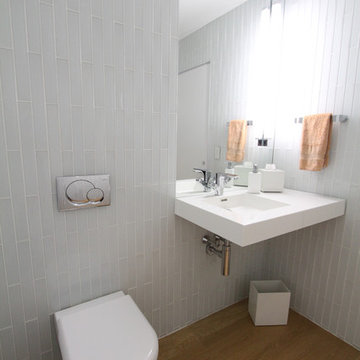
Take a peek at Torrco Design Center's involvement in a Stamford, CT home along the Long Island Sound.
This is an example of a contemporary cloakroom in New York with an integrated sink, a one-piece toilet, grey tiles, metro tiles and grey walls.
This is an example of a contemporary cloakroom in New York with an integrated sink, a one-piece toilet, grey tiles, metro tiles and grey walls.
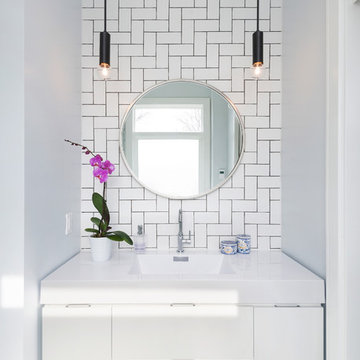
Ryan Fung Photography
Small contemporary cloakroom in Toronto with flat-panel cabinets, white cabinets, white tiles, metro tiles, white walls, an integrated sink and white worktops.
Small contemporary cloakroom in Toronto with flat-panel cabinets, white cabinets, white tiles, metro tiles, white walls, an integrated sink and white worktops.
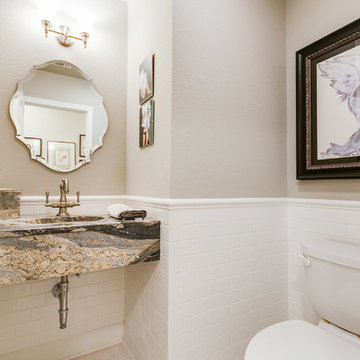
Cross Country Real Estate Photography
Traditional cloakroom in Dallas with white tiles, metro tiles, granite worktops, white floors, beige walls, mosaic tile flooring, an integrated sink, multi-coloured worktops, louvered cabinets and a dado rail.
Traditional cloakroom in Dallas with white tiles, metro tiles, granite worktops, white floors, beige walls, mosaic tile flooring, an integrated sink, multi-coloured worktops, louvered cabinets and a dado rail.
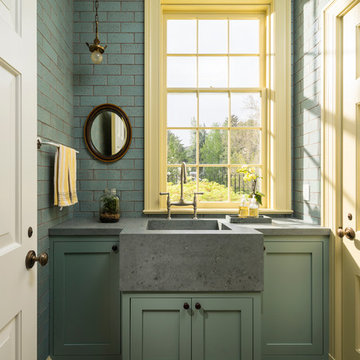
Joshua Caldwell Photography
This is an example of a classic cloakroom in Salt Lake City with shaker cabinets, green cabinets, metro tiles, an integrated sink, concrete worktops, multi-coloured floors, beige tiles and blue tiles.
This is an example of a classic cloakroom in Salt Lake City with shaker cabinets, green cabinets, metro tiles, an integrated sink, concrete worktops, multi-coloured floors, beige tiles and blue tiles.
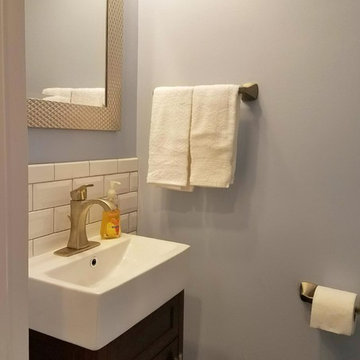
This is an example of a small classic cloakroom in Other with freestanding cabinets, dark wood cabinets, white tiles, metro tiles, grey walls, an integrated sink, engineered stone worktops and white worktops.
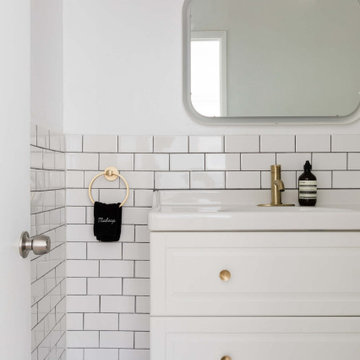
This is an example of a medium sized traditional cloakroom in Los Angeles with raised-panel cabinets, white cabinets, white tiles, metro tiles, white walls, an integrated sink, grey floors, white worktops and a floating vanity unit.
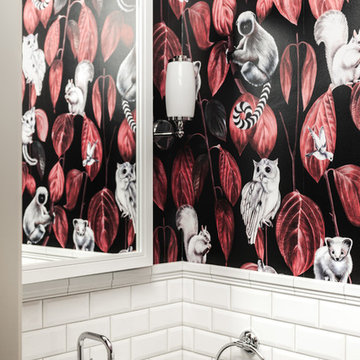
Traditional cloakroom in Other with white tiles, metro tiles, multi-coloured walls and an integrated sink.
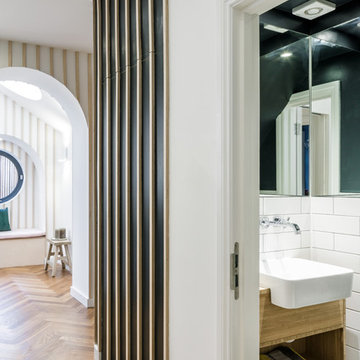
Compact under-stair WC with metro tiles and bespoke bamboo vanity unit.
All photos by Gareth Gardner
Photo of a small classic cloakroom in London with flat-panel cabinets, light wood cabinets, a wall mounted toilet, white tiles, metro tiles, grey walls, ceramic flooring, an integrated sink, wooden worktops and grey floors.
Photo of a small classic cloakroom in London with flat-panel cabinets, light wood cabinets, a wall mounted toilet, white tiles, metro tiles, grey walls, ceramic flooring, an integrated sink, wooden worktops and grey floors.
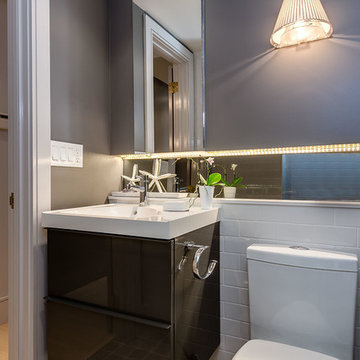
Design ideas for a small traditional cloakroom in Toronto with an integrated sink, flat-panel cabinets, grey cabinets, a one-piece toilet, white tiles, grey walls and metro tiles.
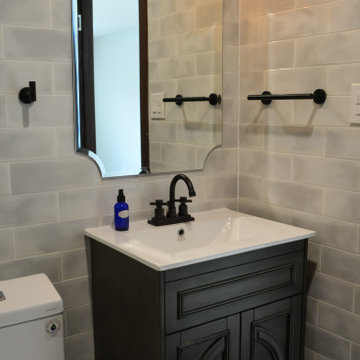
All new wall and floor tiles, new toilet, vanity, mirror and light sconce. Subway tiles with color and texture variation create a handmade feel while the shape of the mirror complements the floor tile pattern. Black hardware accents the rest of the black accents throughout the project.
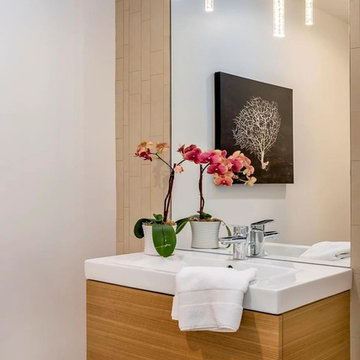
This is an example of a modern cloakroom in San Francisco with flat-panel cabinets, brown tiles, metro tiles, white walls, light hardwood flooring, an integrated sink, beige floors and white worktops.

Medium sized urban cloakroom in Osaka with open cabinets, medium wood cabinets, white tiles, metro tiles, white walls, an integrated sink, solid surface worktops, grey floors and white worktops.
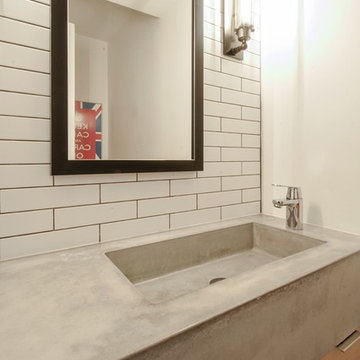
Sandra Brzezinski Photography
Design ideas for a small classic cloakroom in Toronto with flat-panel cabinets, light wood cabinets, a one-piece toilet, white tiles, metro tiles, white walls, slate flooring, an integrated sink, concrete worktops and grey floors.
Design ideas for a small classic cloakroom in Toronto with flat-panel cabinets, light wood cabinets, a one-piece toilet, white tiles, metro tiles, white walls, slate flooring, an integrated sink, concrete worktops and grey floors.
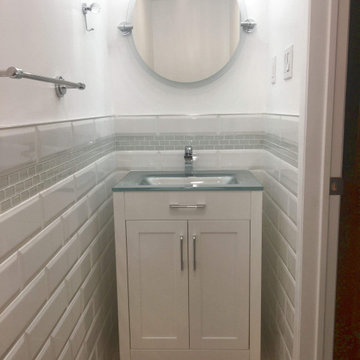
Replacement of wall tiles, toilet, vanity and accessories.
Photo of a small cloakroom in Toronto with recessed-panel cabinets, white cabinets, a one-piece toilet, white tiles, metro tiles, white walls, porcelain flooring, an integrated sink, glass worktops, beige floors, green worktops and a freestanding vanity unit.
Photo of a small cloakroom in Toronto with recessed-panel cabinets, white cabinets, a one-piece toilet, white tiles, metro tiles, white walls, porcelain flooring, an integrated sink, glass worktops, beige floors, green worktops and a freestanding vanity unit.

Small scandinavian cloakroom in Osaka with open cabinets, a one-piece toilet, metro tiles, white walls, medium hardwood flooring, an integrated sink and solid surface worktops.
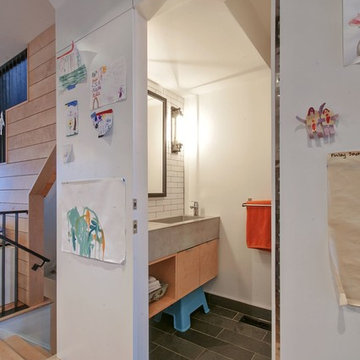
Sandra Brzezinski Photography
Inspiration for a small classic cloakroom in Toronto with flat-panel cabinets, light wood cabinets, a one-piece toilet, white tiles, metro tiles, white walls, slate flooring, an integrated sink, concrete worktops and grey floors.
Inspiration for a small classic cloakroom in Toronto with flat-panel cabinets, light wood cabinets, a one-piece toilet, white tiles, metro tiles, white walls, slate flooring, an integrated sink, concrete worktops and grey floors.
Cloakroom with Metro Tiles and an Integrated Sink Ideas and Designs
1