Cloakroom with an Integrated Sink and Panelled Walls Ideas and Designs
Sort by:Popular Today
1 - 20 of 56 photos

Photo of a large modern cloakroom in Los Angeles with black cabinets, a one-piece toilet, multi-coloured walls, concrete flooring, an integrated sink, marble worktops, grey floors, black worktops, a feature wall, feature lighting, a freestanding vanity unit, panelled walls and wallpapered walls.

A complete powder room with wall panels, a fully-covered vanity box, and a mirror border made of natural onyx marble.
Small modern cloakroom in New York with flat-panel cabinets, beige cabinets, a one-piece toilet, beige tiles, marble tiles, beige walls, slate flooring, an integrated sink, marble worktops, black floors, beige worktops, a freestanding vanity unit, a drop ceiling and panelled walls.
Small modern cloakroom in New York with flat-panel cabinets, beige cabinets, a one-piece toilet, beige tiles, marble tiles, beige walls, slate flooring, an integrated sink, marble worktops, black floors, beige worktops, a freestanding vanity unit, a drop ceiling and panelled walls.

Little tune-up for this powder room, with custom wall paneling, new vanity and mirros
This is an example of a small traditional cloakroom in Philadelphia with flat-panel cabinets, white cabinets, a two-piece toilet, green walls, dark hardwood flooring, an integrated sink, engineered stone worktops, multi-coloured worktops, a freestanding vanity unit and panelled walls.
This is an example of a small traditional cloakroom in Philadelphia with flat-panel cabinets, white cabinets, a two-piece toilet, green walls, dark hardwood flooring, an integrated sink, engineered stone worktops, multi-coloured worktops, a freestanding vanity unit and panelled walls.

Modern Powder Room Charcoal Black Vanity Sink Black Tile Backsplash, wood flat panels design By Darash
This is an example of a large modern cloakroom in Austin with flat-panel cabinets, a one-piece toilet, porcelain flooring, white worktops, a floating vanity unit, a drop ceiling, panelled walls, black cabinets, black tiles, ceramic tiles, black walls, an integrated sink, concrete worktops and brown floors.
This is an example of a large modern cloakroom in Austin with flat-panel cabinets, a one-piece toilet, porcelain flooring, white worktops, a floating vanity unit, a drop ceiling, panelled walls, black cabinets, black tiles, ceramic tiles, black walls, an integrated sink, concrete worktops and brown floors.

Understairs storage removed and WC fitted. Wall hung WC, small vanity unit fitted in tiny room with wall panelling, large mirror and patterned co-ordinating floor tiles.
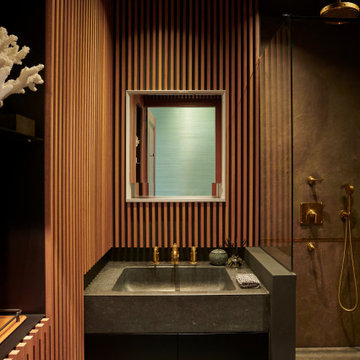
Photo of a medium sized contemporary cloakroom in Amsterdam with black cabinets, grey tiles, brown walls, cement flooring, an integrated sink, concrete worktops, grey floors, grey worktops, a built in vanity unit and panelled walls.
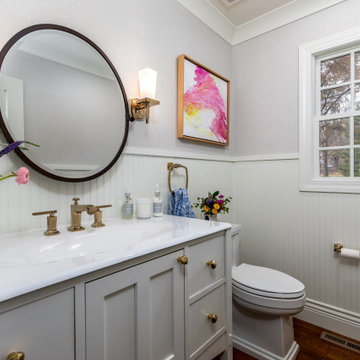
Cloakroom in Kansas City with recessed-panel cabinets, grey cabinets, a one-piece toilet, multi-coloured walls, medium hardwood flooring, an integrated sink, engineered stone worktops, brown floors, white worktops, a freestanding vanity unit and panelled walls.
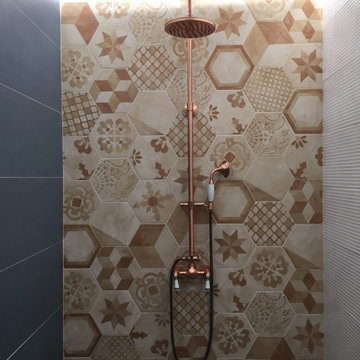
Rifacimento totale di un piccolo Bagno 19.21, interseca lo stile moderno e vintage. Materiali e finiture curate nel dettaglio, per un bagno molto particolare.
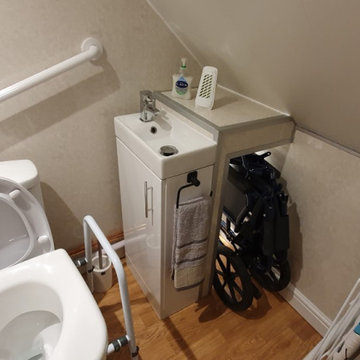
Wheelchair and ironing board storage was a must for the clients as this was an understairs cupboard previously accessed by a narrow hallway.
This is an example of a small classic cloakroom in Sussex with flat-panel cabinets, white cabinets, a one-piece toilet, grey tiles, grey walls, vinyl flooring, an integrated sink, laminate worktops, multi-coloured floors, grey worktops, feature lighting, a freestanding vanity unit and panelled walls.
This is an example of a small classic cloakroom in Sussex with flat-panel cabinets, white cabinets, a one-piece toilet, grey tiles, grey walls, vinyl flooring, an integrated sink, laminate worktops, multi-coloured floors, grey worktops, feature lighting, a freestanding vanity unit and panelled walls.
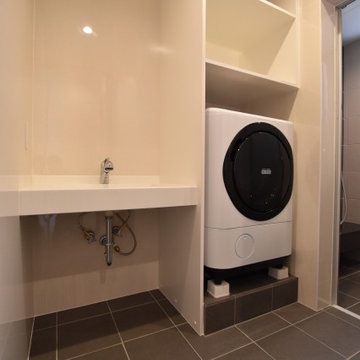
Cloakroom in Other with white cabinets, white walls, porcelain flooring, an integrated sink, solid surface worktops, black floors, white worktops, a built in vanity unit and panelled walls.
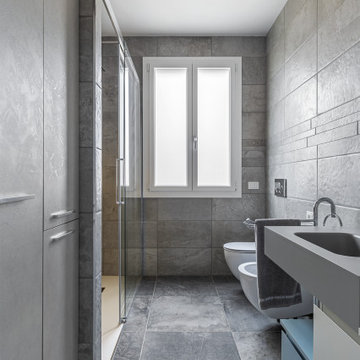
Bagno stretto e lungo con zona lavanderia nascosta da armadio contenitivo progettato su misura. Pavimenti e rivestimenti in gres porcellanato effetto pietra avvolgono tutto l'ambiente per creare l'idea di una spa di montagna.
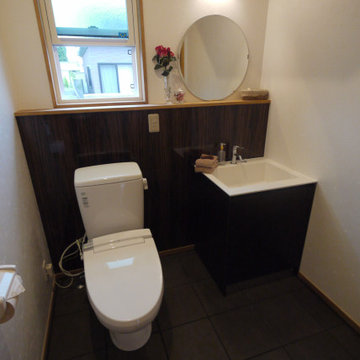
階段下を有効に使用した設計のトイレ。トイレと手洗いを並べ洋式のバニティを再現したスタイルです。1坪タイプと広く、老後の生活を考え介護し易い広さにしました。しかも、床は拭き掃除が容易な磁器タイルを用いオーナー様からとても好評です。
Photo of a large traditional cloakroom in Other with flat-panel cabinets, brown cabinets, a one-piece toilet, white tiles, glass sheet walls, white walls, porcelain flooring, an integrated sink, solid surface worktops, brown floors, white worktops, a wallpapered ceiling and panelled walls.
Photo of a large traditional cloakroom in Other with flat-panel cabinets, brown cabinets, a one-piece toilet, white tiles, glass sheet walls, white walls, porcelain flooring, an integrated sink, solid surface worktops, brown floors, white worktops, a wallpapered ceiling and panelled walls.
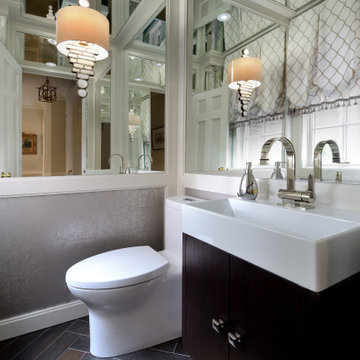
Wall paneling with inlaid mirrors and herringbone hardwood-look tile. A formal and classy space to powder your nose!
Small classic cloakroom in Toronto with flat-panel cabinets, brown cabinets, a one-piece toilet, grey walls, porcelain flooring, an integrated sink, solid surface worktops, multi-coloured floors, white worktops, a floating vanity unit, a coffered ceiling and panelled walls.
Small classic cloakroom in Toronto with flat-panel cabinets, brown cabinets, a one-piece toilet, grey walls, porcelain flooring, an integrated sink, solid surface worktops, multi-coloured floors, white worktops, a floating vanity unit, a coffered ceiling and panelled walls.
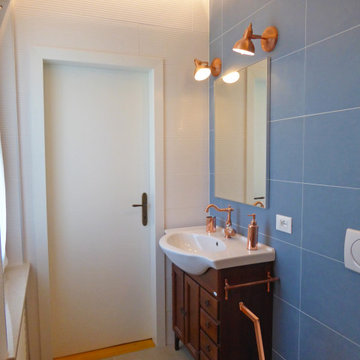
Rifacimento totale di un piccolo Bagno 19.21, interseca lo stile moderno e vintage. Materiali e finiture curate nel dettaglio, per un bagno molto particolare.
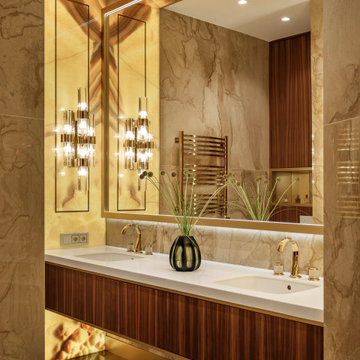
Inspiration for a cloakroom in Moscow with dark wood cabinets, a wall mounted toilet, beige tiles, marble tiles, beige walls, porcelain flooring, an integrated sink, brown floors, white worktops, feature lighting, a floating vanity unit, a drop ceiling and panelled walls.
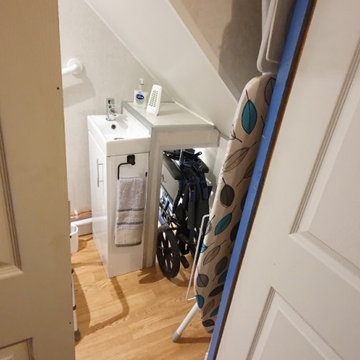
Sliding Door and opening slave door to allow storage and access into this Understairs WC Cloakroom for the clients wheelchair and ironing board.
This is an example of a small traditional cloakroom in Sussex with flat-panel cabinets, white cabinets, a one-piece toilet, grey tiles, grey walls, vinyl flooring, an integrated sink, laminate worktops, multi-coloured floors, grey worktops, feature lighting, a freestanding vanity unit and panelled walls.
This is an example of a small traditional cloakroom in Sussex with flat-panel cabinets, white cabinets, a one-piece toilet, grey tiles, grey walls, vinyl flooring, an integrated sink, laminate worktops, multi-coloured floors, grey worktops, feature lighting, a freestanding vanity unit and panelled walls.
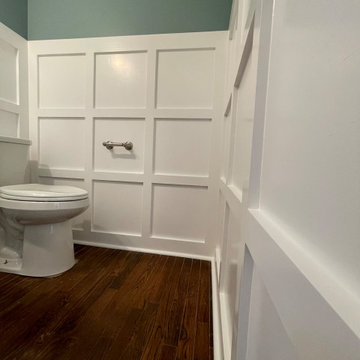
Little tune-up for this powder room, with custom wall paneling, new vanity and mirros
Inspiration for a small traditional cloakroom in Philadelphia with flat-panel cabinets, white cabinets, a two-piece toilet, green walls, dark hardwood flooring, an integrated sink, engineered stone worktops, multi-coloured worktops, a freestanding vanity unit and panelled walls.
Inspiration for a small traditional cloakroom in Philadelphia with flat-panel cabinets, white cabinets, a two-piece toilet, green walls, dark hardwood flooring, an integrated sink, engineered stone worktops, multi-coloured worktops, a freestanding vanity unit and panelled walls.
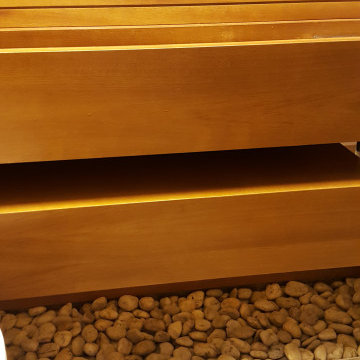
Small contemporary cloakroom in Other with medium wood cabinets, a wall mounted toilet, grey tiles, stone slabs, grey walls, travertine flooring, an integrated sink, wooden worktops, grey floors, a freestanding vanity unit and panelled walls.
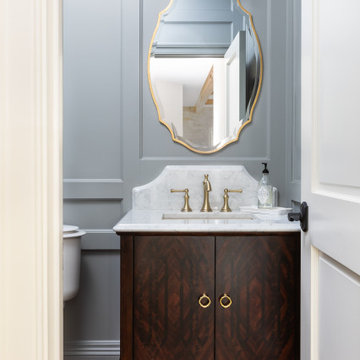
Complete renovation of a home in the rolling hills of the Loudoun County, Virginia horse country. New wood paneling in powder room with custom marble sink and brass fixtures and accessories.
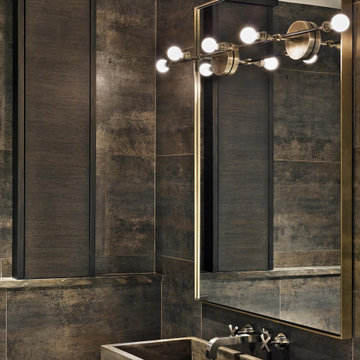
Brass finishes, brass plumbing, brass accessories, pre-fabricated vanity sink, grey grout, specialty wallpaper, brass lighting, custom tile pattern
This is an example of a small cloakroom in New York with flat-panel cabinets, brown cabinets, a one-piece toilet, brown tiles, ceramic tiles, multi-coloured walls, marble flooring, an integrated sink, marble worktops, grey floors, white worktops, a floating vanity unit and panelled walls.
This is an example of a small cloakroom in New York with flat-panel cabinets, brown cabinets, a one-piece toilet, brown tiles, ceramic tiles, multi-coloured walls, marble flooring, an integrated sink, marble worktops, grey floors, white worktops, a floating vanity unit and panelled walls.
Cloakroom with an Integrated Sink and Panelled Walls Ideas and Designs
1