Cloakroom with Vinyl Flooring and an Integrated Sink Ideas and Designs
Refine by:
Budget
Sort by:Popular Today
1 - 20 of 227 photos
Item 1 of 3

Keller Williams
This is an example of a small classic cloakroom in Grand Rapids with flat-panel cabinets, dark wood cabinets, a two-piece toilet, grey walls, vinyl flooring, an integrated sink and solid surface worktops.
This is an example of a small classic cloakroom in Grand Rapids with flat-panel cabinets, dark wood cabinets, a two-piece toilet, grey walls, vinyl flooring, an integrated sink and solid surface worktops.
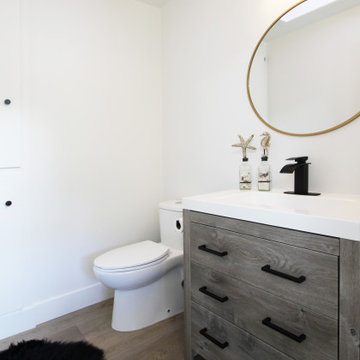
Design ideas for a small traditional cloakroom in Other with flat-panel cabinets, medium wood cabinets, a one-piece toilet, white walls, vinyl flooring, an integrated sink, brown floors, white worktops and a freestanding vanity unit.
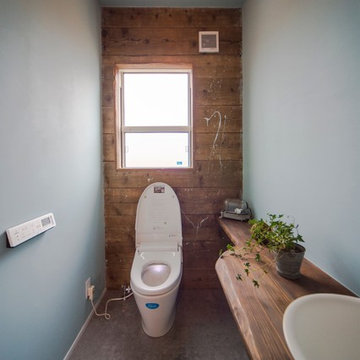
ヴィンテージ感ある古材を一面に
お施主様によるペイントをし、楽しいお家つくりと
なりました。
床はコンクリート風のクッションフロア
クールでかっこいいトイレが完成しました♪
This is an example of a large beach style cloakroom in Other with open cabinets, brown cabinets, white walls, vinyl flooring, an integrated sink, wooden worktops, grey floors and brown worktops.
This is an example of a large beach style cloakroom in Other with open cabinets, brown cabinets, white walls, vinyl flooring, an integrated sink, wooden worktops, grey floors and brown worktops.
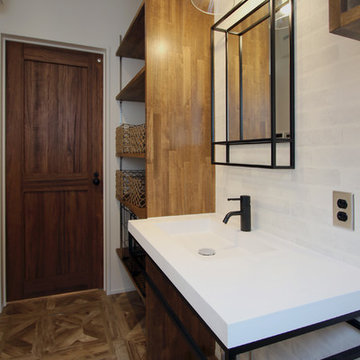
杜の家
Design ideas for a world-inspired cloakroom in Other with open cabinets, white tiles, porcelain tiles, white walls, vinyl flooring, an integrated sink, solid surface worktops and brown floors.
Design ideas for a world-inspired cloakroom in Other with open cabinets, white tiles, porcelain tiles, white walls, vinyl flooring, an integrated sink, solid surface worktops and brown floors.
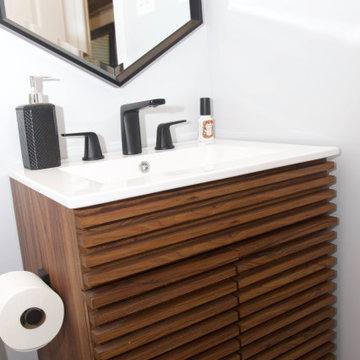
The previoius vanity and bathroom set up for the primary bedroom was not up to code. This was a full gut bathroom just for the client to love and enjoy! We added an affordable kitchen sink with matte black accessories and hardware. The use of a unique mirror keeps the unique and midcentury flair going! Easy to clean and great for hiding storage as well!

Photo by:大井川 茂兵衛
Design ideas for a small modern cloakroom in Other with flat-panel cabinets, white cabinets, a one-piece toilet, white walls, vinyl flooring, an integrated sink, solid surface worktops, beige floors and white worktops.
Design ideas for a small modern cloakroom in Other with flat-panel cabinets, white cabinets, a one-piece toilet, white walls, vinyl flooring, an integrated sink, solid surface worktops, beige floors and white worktops.
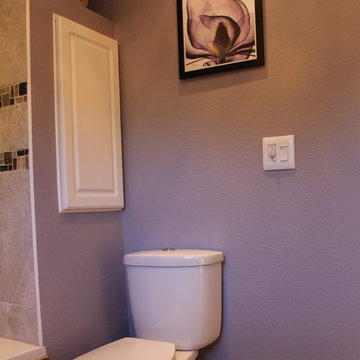
This is an example of a small classic cloakroom in Other with shaker cabinets, dark wood cabinets, a two-piece toilet, beige tiles, porcelain tiles, purple walls, vinyl flooring and an integrated sink.
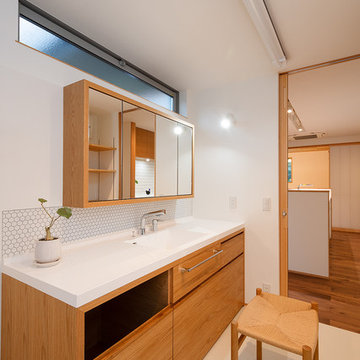
お施主様の使い勝手に合わせてオーダーメイドをする洗面化粧台。収納もたくさんあって使い勝手が良いそうです。
Medium sized scandi cloakroom in Other with medium wood cabinets, white tiles, white walls, wooden worktops, beige floors, white worktops, an integrated sink, flat-panel cabinets, mosaic tiles, vinyl flooring, a built in vanity unit, a wallpapered ceiling and wallpapered walls.
Medium sized scandi cloakroom in Other with medium wood cabinets, white tiles, white walls, wooden worktops, beige floors, white worktops, an integrated sink, flat-panel cabinets, mosaic tiles, vinyl flooring, a built in vanity unit, a wallpapered ceiling and wallpapered walls.
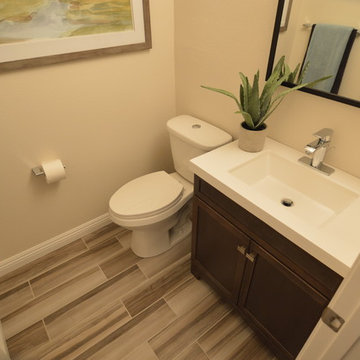
Jay Adams
Photo of a medium sized contemporary cloakroom in Los Angeles with shaker cabinets, dark wood cabinets, a two-piece toilet, vinyl flooring, an integrated sink and solid surface worktops.
Photo of a medium sized contemporary cloakroom in Los Angeles with shaker cabinets, dark wood cabinets, a two-piece toilet, vinyl flooring, an integrated sink and solid surface worktops.
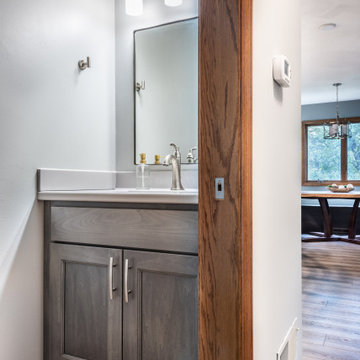
Inspiration for a small contemporary cloakroom in Other with shaker cabinets, grey cabinets, a two-piece toilet, beige walls, vinyl flooring, an integrated sink, onyx worktops, grey worktops and a built in vanity unit.
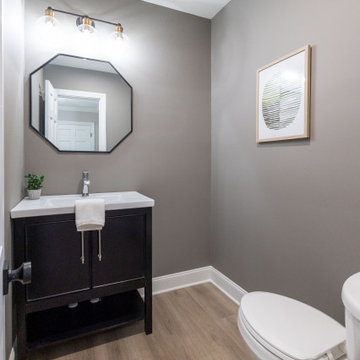
Small classic cloakroom in Columbus with shaker cabinets, black cabinets, a one-piece toilet, brown walls, vinyl flooring, an integrated sink, brown floors and a freestanding vanity unit.

We transformed an unfinished basement into a functional oasis, our recent project encompassed the creation of a recreation room, bedroom, and a jack and jill bathroom with a tile look vinyl surround. We also completed the staircase, addressing plumbing issues that emerged during the process with expert problem-solving. Customizing the layout to work around structural beams, we optimized every inch of space, resulting in a harmonious and spacious living area.
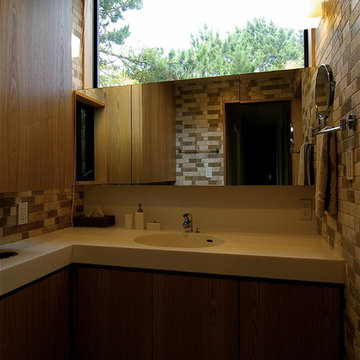
Design ideas for a midcentury cloakroom in Other with brown cabinets, beige tiles, travertine tiles, beige walls, an integrated sink, solid surface worktops, white worktops, vinyl flooring and brown floors.
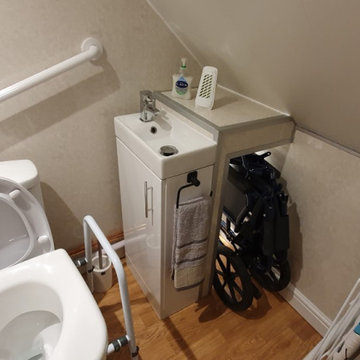
Wheelchair and ironing board storage was a must for the clients as this was an understairs cupboard previously accessed by a narrow hallway.
This is an example of a small classic cloakroom in Sussex with flat-panel cabinets, white cabinets, a one-piece toilet, grey tiles, grey walls, vinyl flooring, an integrated sink, laminate worktops, multi-coloured floors, grey worktops, feature lighting, a freestanding vanity unit and panelled walls.
This is an example of a small classic cloakroom in Sussex with flat-panel cabinets, white cabinets, a one-piece toilet, grey tiles, grey walls, vinyl flooring, an integrated sink, laminate worktops, multi-coloured floors, grey worktops, feature lighting, a freestanding vanity unit and panelled walls.
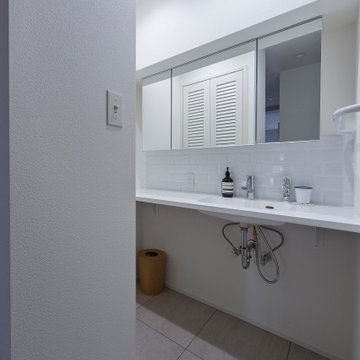
Inspiration for a small retro cloakroom in Kyoto with white cabinets, white tiles, white walls, vinyl flooring, an integrated sink, solid surface worktops, grey floors, white worktops, a built in vanity unit and a wallpapered ceiling.

Seabrook features miles of shoreline just 30 minutes from downtown Houston. Our clients found the perfect home located on a canal with bay access, but it was a bit dated. Freshening up a home isn’t just paint and furniture, though. By knocking down some walls in the main living area, an open floor plan brightened the space and made it ideal for hosting family and guests. Our advice is to always add in pops of color, so we did just with brass. The barstools, light fixtures, and cabinet hardware compliment the airy, white kitchen. The living room’s 5 ft wide chandelier pops against the accent wall (not that it wasn’t stunning on its own, though). The brass theme flows into the laundry room with built-in dog kennels for the client’s additional family members.
We love how bright and airy this bayside home turned out!
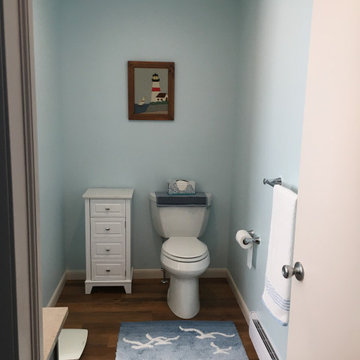
This bathroom was added as part of a 1st floor addition for a 50+.
Bathroom includes:
A walk-in tile shower with grab bars, seat and lighted exhaust fan.
A Double vanity with a large well lit mirror and medicine cabinet on the side to provide storage and ease of use.
A linen closet, ADA toilet and luxury vinyl plank floors that run throughout the addition and into the existing home.
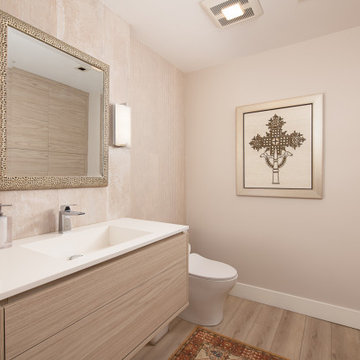
The floating Kitchen Craft vanity is topped with a Corterra white quartz solid surface including an integrated single sink
This is an example of a modern cloakroom in Orange County with flat-panel cabinets, light wood cabinets, a bidet, beige walls, vinyl flooring, an integrated sink, quartz worktops, brown floors, white worktops and a floating vanity unit.
This is an example of a modern cloakroom in Orange County with flat-panel cabinets, light wood cabinets, a bidet, beige walls, vinyl flooring, an integrated sink, quartz worktops, brown floors, white worktops and a floating vanity unit.
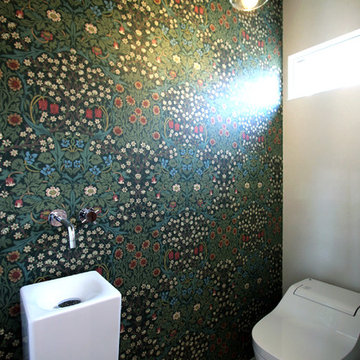
杜の家
Design ideas for a modern cloakroom in Other with open cabinets, a one-piece toilet, white tiles, porcelain tiles, white walls, vinyl flooring, an integrated sink, solid surface worktops and brown floors.
Design ideas for a modern cloakroom in Other with open cabinets, a one-piece toilet, white tiles, porcelain tiles, white walls, vinyl flooring, an integrated sink, solid surface worktops and brown floors.
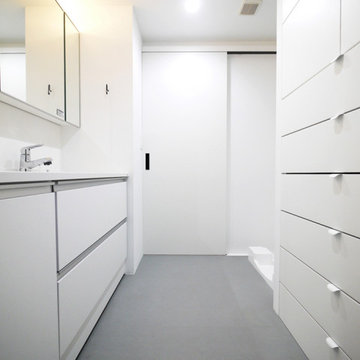
白で統一された清潔感ある洗面室。
This is an example of a modern cloakroom in Tokyo with white cabinets, white walls, vinyl flooring, an integrated sink, grey floors, white worktops, a floating vanity unit, a wallpapered ceiling and wallpapered walls.
This is an example of a modern cloakroom in Tokyo with white cabinets, white walls, vinyl flooring, an integrated sink, grey floors, white worktops, a floating vanity unit, a wallpapered ceiling and wallpapered walls.
Cloakroom with Vinyl Flooring and an Integrated Sink Ideas and Designs
1