Cloakroom with an Integrated Sink Ideas and Designs
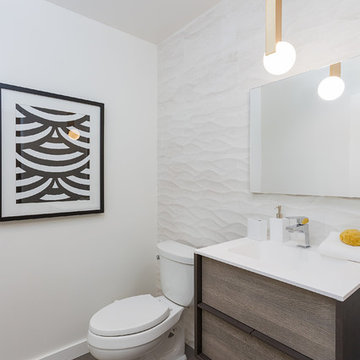
Photo of a medium sized contemporary cloakroom in San Francisco with flat-panel cabinets, medium wood cabinets, a one-piece toilet, white walls, porcelain flooring, an integrated sink, engineered stone worktops, brown floors and white worktops.
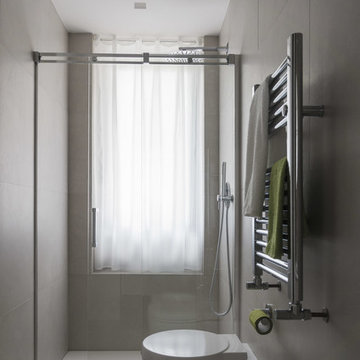
Photo of a small contemporary cloakroom in Rome with flat-panel cabinets, light wood cabinets, a two-piece toilet, grey tiles, porcelain tiles, grey walls, porcelain flooring, an integrated sink, engineered stone worktops and grey floors.
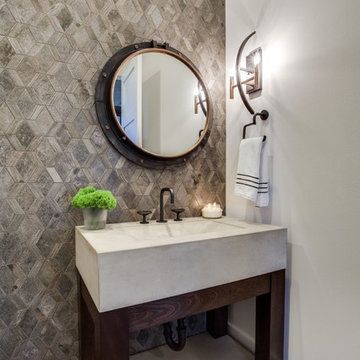
Photo of a medium sized classic cloakroom in Dallas with open cabinets, dark wood cabinets, brown tiles, porcelain tiles, grey walls, medium hardwood flooring, an integrated sink and brown floors.
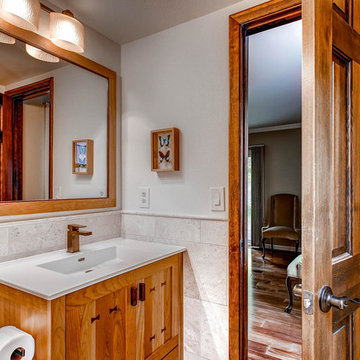
This vanity has an extra bit of custom detailing with the dark wood "bow tie" inserts. Our in-house cabinet line, Vern & Burl, loves to incorporate unique inserts.
TJ, Virtuance
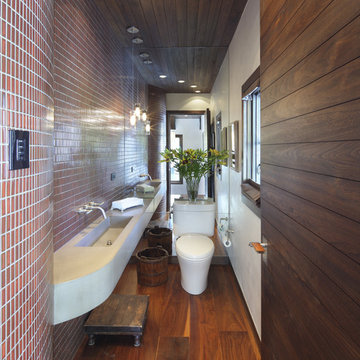
302. N. Aspen St. Photos by photekt.com
Contemporary cloakroom in Denver with an integrated sink.
Contemporary cloakroom in Denver with an integrated sink.
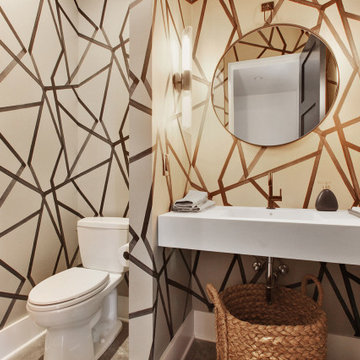
Contemporary cloakroom in Kansas City with open cabinets, a two-piece toilet, multi-coloured walls, an integrated sink and white worktops.
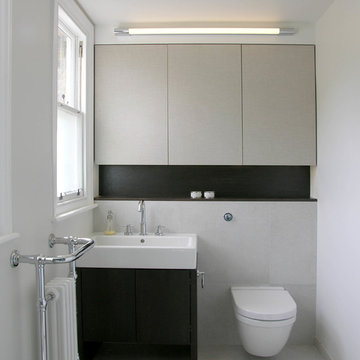
Photo of a contemporary cloakroom in London with an integrated sink, flat-panel cabinets, a wall mounted toilet, grey tiles and white walls.
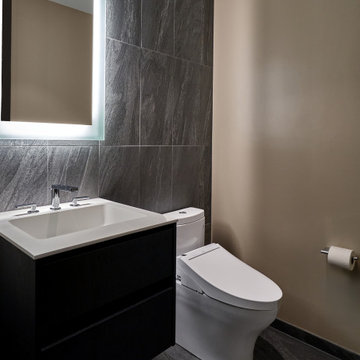
Bathroom inside the spa
Design ideas for a medium sized contemporary cloakroom in Chicago with flat-panel cabinets, dark wood cabinets, a one-piece toilet, grey tiles, porcelain tiles, grey walls, porcelain flooring, an integrated sink, solid surface worktops, grey floors, white worktops and a floating vanity unit.
Design ideas for a medium sized contemporary cloakroom in Chicago with flat-panel cabinets, dark wood cabinets, a one-piece toilet, grey tiles, porcelain tiles, grey walls, porcelain flooring, an integrated sink, solid surface worktops, grey floors, white worktops and a floating vanity unit.
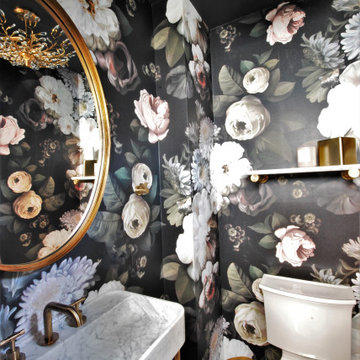
Inspiration for a small classic cloakroom in Philadelphia with white cabinets, a two-piece toilet, black walls, porcelain flooring, an integrated sink, marble worktops, black floors, white worktops, a floating vanity unit and wallpapered walls.
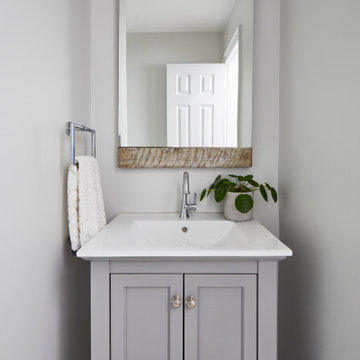
This is an example of a small modern cloakroom in Toronto with recessed-panel cabinets, grey cabinets, grey tiles, an integrated sink, engineered stone worktops and a freestanding vanity unit.

The new custom vanity is a major upgrade from the existing conditions. It’s larger in size and still creates a grounding focal point, but in a much more contemporary way. We opted for black stained wood, flat cabinetry with integrated pulls for the most minimal look. Then we selected a honed limestone countertop that we carried down both sides of the vanity in a waterfall effect. To maintain the most sleek and minimal look, we opted for an integrated sink and a custom cut out for trash.
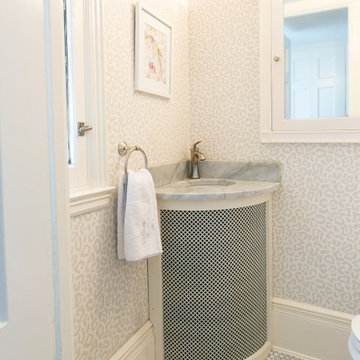
Quaint small powder room with light gray cheetah print wallpaper. Hex marble floors and corner sink countertop with polished nickel fixtures.
Photo of a small classic cloakroom in Baltimore with grey walls, marble flooring, an integrated sink, marble worktops, grey worktops, a built in vanity unit and wallpapered walls.
Photo of a small classic cloakroom in Baltimore with grey walls, marble flooring, an integrated sink, marble worktops, grey worktops, a built in vanity unit and wallpapered walls.

Photo of a small traditional cloakroom in Chicago with flat-panel cabinets, medium wood cabinets, green walls, an integrated sink, multi-coloured floors, white worktops and a freestanding vanity unit.
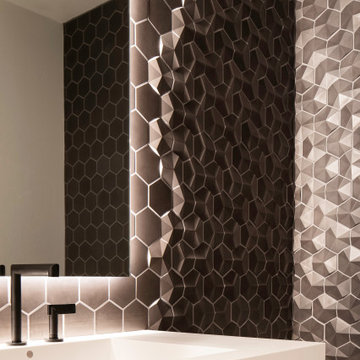
Design ideas for a small modern cloakroom in Denver with flat-panel cabinets, light wood cabinets, black tiles, mosaic tiles, porcelain flooring, an integrated sink, solid surface worktops, white worktops and a floating vanity unit.
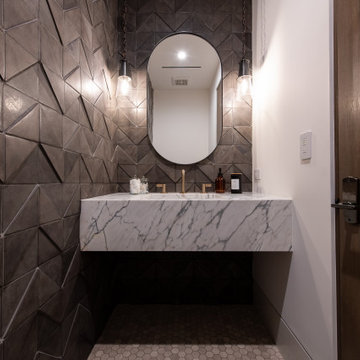
Design ideas for a medium sized classic cloakroom in Orange County with white cabinets, a one-piece toilet, ceramic tiles, black walls, marble flooring, an integrated sink, marble worktops, white floors, white worktops and a floating vanity unit.
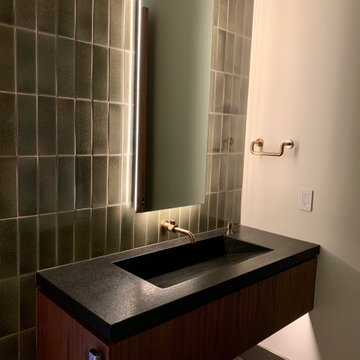
Inspiration for a modern cloakroom in Sacramento with medium wood cabinets, green tiles, porcelain tiles, porcelain flooring, an integrated sink, granite worktops, grey floors, black worktops and a floating vanity unit.
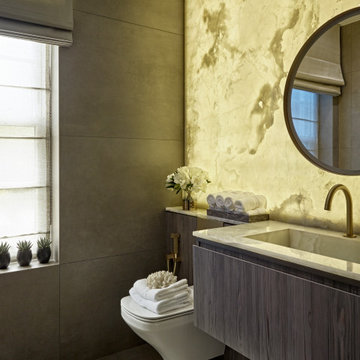
Photo of a contemporary cloakroom in London with flat-panel cabinets, grey cabinets, a wall mounted toilet, grey tiles, grey walls, an integrated sink, grey floors, white worktops and a floating vanity unit.
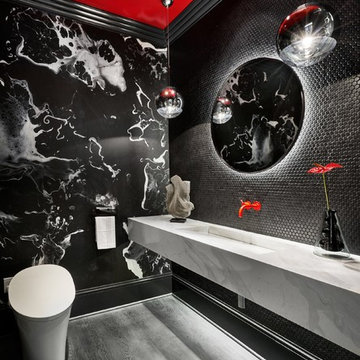
Photo Credits: Blackstone Edge Studios
Our inspiration for this spacious powder room came from hospitality. We incorporated our client's favorite color of red and created this very dramatic, swanky powder room that their guests would not expect to see in a residence. We also created a dramatic yet elegant lighting plan in order to create an ambience needed to complete this room.
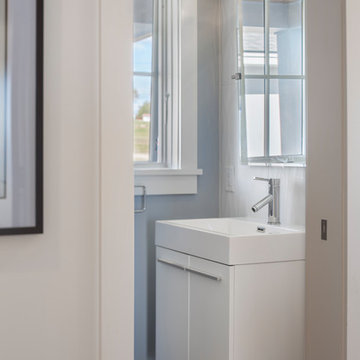
Photographer: Anthony Crisafulli
Medium sized traditional cloakroom in Other with flat-panel cabinets, white cabinets, blue walls, slate flooring, an integrated sink and grey floors.
Medium sized traditional cloakroom in Other with flat-panel cabinets, white cabinets, blue walls, slate flooring, an integrated sink and grey floors.
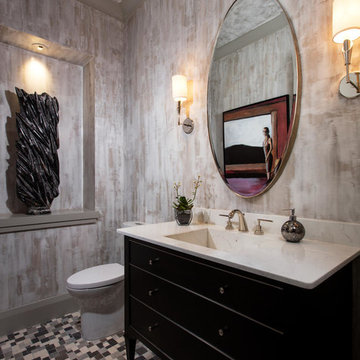
This is an example of a traditional cloakroom in Miami with freestanding cabinets, black cabinets, multi-coloured walls, mosaic tile flooring, an integrated sink and multi-coloured floors.
Cloakroom with an Integrated Sink Ideas and Designs
8