Cloakroom with All Types of Wall Tile and an Integrated Sink Ideas and Designs
Refine by:
Budget
Sort by:Popular Today
1 - 20 of 1,592 photos
Item 1 of 3

Small powder room remodel. Added a small shower to existing powder room by taking space from the adjacent laundry area.
Small traditional cloakroom in Denver with open cabinets, blue cabinets, a two-piece toilet, ceramic tiles, blue walls, ceramic flooring, an integrated sink, white floors, white worktops, a freestanding vanity unit and wainscoting.
Small traditional cloakroom in Denver with open cabinets, blue cabinets, a two-piece toilet, ceramic tiles, blue walls, ceramic flooring, an integrated sink, white floors, white worktops, a freestanding vanity unit and wainscoting.

Tony Soluri
Design ideas for a medium sized modern cloakroom in Chicago with grey tiles, porcelain tiles, grey walls, light hardwood flooring and an integrated sink.
Design ideas for a medium sized modern cloakroom in Chicago with grey tiles, porcelain tiles, grey walls, light hardwood flooring and an integrated sink.

This is an example of a medium sized traditional cloakroom in Orange County with white cabinets, a one-piece toilet, ceramic tiles, black walls, an integrated sink, marble worktops, white worktops and a floating vanity unit.

Photography by Rebecca Lehde
Inspiration for a small contemporary cloakroom in Charleston with flat-panel cabinets, dark wood cabinets, grey tiles, mosaic tiles, white walls, an integrated sink and concrete worktops.
Inspiration for a small contemporary cloakroom in Charleston with flat-panel cabinets, dark wood cabinets, grey tiles, mosaic tiles, white walls, an integrated sink and concrete worktops.

Photography by Michael J. Lee
Medium sized traditional cloakroom in Boston with a one-piece toilet, beige tiles, marble flooring, an integrated sink, concrete worktops and matchstick tiles.
Medium sized traditional cloakroom in Boston with a one-piece toilet, beige tiles, marble flooring, an integrated sink, concrete worktops and matchstick tiles.
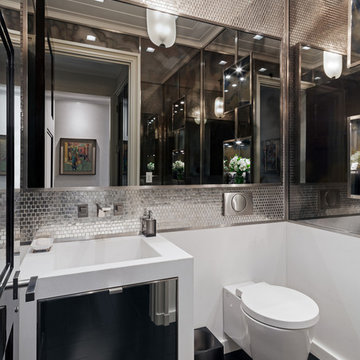
Colin Miller
Photo of a contemporary cloakroom in New York with mirror tiles, dark hardwood flooring and an integrated sink.
Photo of a contemporary cloakroom in New York with mirror tiles, dark hardwood flooring and an integrated sink.
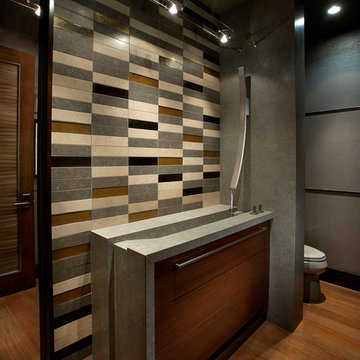
Anita Lang - IMI Design - Scottsdale, AZ
Contemporary cloakroom in Sacramento with an integrated sink, flat-panel cabinets, dark wood cabinets, multi-coloured tiles, limestone tiles, grey walls, medium hardwood flooring, brown floors and grey worktops.
Contemporary cloakroom in Sacramento with an integrated sink, flat-panel cabinets, dark wood cabinets, multi-coloured tiles, limestone tiles, grey walls, medium hardwood flooring, brown floors and grey worktops.

Powder room with table style vanity that was fabricated in our exclusive Bay Area cabinet shop. Ann Sacks Clodagh Shield tiled wall adds interest to this very small powder room that had previously been a hallway closet.

Photo of a small traditional cloakroom in San Francisco with freestanding cabinets, brown cabinets, a one-piece toilet, blue tiles, glass tiles, white walls, marble flooring, an integrated sink, limestone worktops, blue floors, black worktops and a freestanding vanity unit.

A distinctive private and gated modern home brilliantly designed including a gorgeous rooftop with spectacular views. Open floor plan with pocket glass doors leading you straight to the sparkling pool and a captivating splashing water fall, framing the backyard for a flawless living and entertaining experience. Custom European style kitchen cabinetry with Thermador and Wolf appliances and a built in coffee maker. Calcutta marble top island taking this chef's kitchen to a new level with unparalleled design elements. Three of the bedrooms are masters but the grand master suite in truly one of a kind with a huge walk-in closet and Stunning master bath. The combination of Large Italian porcelain and white oak wood flooring throughout is simply breathtaking. Smart home ready with camera system and sound.

This new house is located in a quiet residential neighborhood developed in the 1920’s, that is in transition, with new larger homes replacing the original modest-sized homes. The house is designed to be harmonious with its traditional neighbors, with divided lite windows, and hip roofs. The roofline of the shingled house steps down with the sloping property, keeping the house in scale with the neighborhood. The interior of the great room is oriented around a massive double-sided chimney, and opens to the south to an outdoor stone terrace and gardens. Photo by: Nat Rea Photography

Modern guest bathroom with floor to ceiling tile and Porcelanosa vanity and sink. Equipped with Toto bidet and adjustable handheld shower. Shiny golden accent tile and niche help elevates the look.
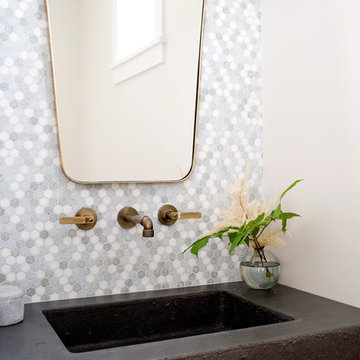
A beach-front new construction home on Wells Beach. A collaboration with R. Moody and Sons construction. Photographs by James R. Salomon.
Coastal cloakroom in Portland Maine with grey tiles, multi-coloured tiles, white tiles, mosaic tiles, white walls, an integrated sink and black worktops.
Coastal cloakroom in Portland Maine with grey tiles, multi-coloured tiles, white tiles, mosaic tiles, white walls, an integrated sink and black worktops.

BeachHaus is built on a previously developed site on Siesta Key. It sits directly on the bay but has Gulf views from the upper floor and roof deck.
The client loved the old Florida cracker beach houses that are harder and harder to find these days. They loved the exposed roof joists, ship lap ceilings, light colored surfaces and inviting and durable materials.
Given the risk of hurricanes, building those homes in these areas is not only disingenuous it is impossible. Instead, we focused on building the new era of beach houses; fully elevated to comfy with FEMA requirements, exposed concrete beams, long eaves to shade windows, coralina stone cladding, ship lap ceilings, and white oak and terrazzo flooring.
The home is Net Zero Energy with a HERS index of -25 making it one of the most energy efficient homes in the US. It is also certified NGBS Emerald.
Photos by Ryan Gamma Photography
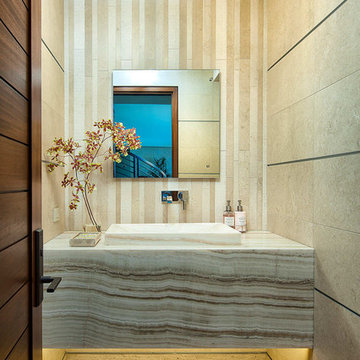
The focal wall of this powder room features a multi-textural pattern of Goya limestone planks with complimenting Goya field tile for the side walls. The floating polished Vanilla Onyx vanity solidifies the design, creating linear movement. The up-lighting showcases the natural characteristics of this beautiful onyx slab. Moca Cream limestone was used to unify the design.
We are please to announce that this powder bath was selected as Bath of the Year by San Diego Home and Garden!

Photos by Langdon Clay
This is an example of a medium sized cloakroom in San Francisco with flat-panel cabinets, light wood cabinets, a one-piece toilet, grey tiles, ceramic tiles, white walls, ceramic flooring, an integrated sink and solid surface worktops.
This is an example of a medium sized cloakroom in San Francisco with flat-panel cabinets, light wood cabinets, a one-piece toilet, grey tiles, ceramic tiles, white walls, ceramic flooring, an integrated sink and solid surface worktops.
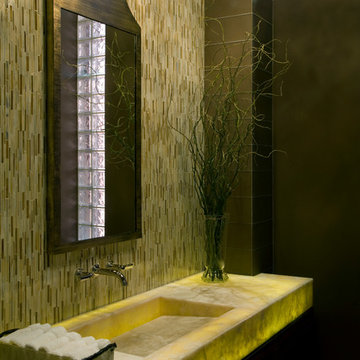
This is an unforgettable powder room with with an illuminated caramel onyx countertop against a field of matchstick(waterfall) tiles.
Brett Drury Architectural Photography

A wall-mounted walnut vanity with marble sink and white textured wall tile in the powder room complement the wood millwork and brick fireplace in the adjacent family and living rooms.
© Jeffrey Totaro, photographer

Design ideas for a small midcentury cloakroom in New York with beaded cabinets, white cabinets, a one-piece toilet, white tiles, ceramic tiles, white walls, cement flooring, an integrated sink, solid surface worktops, black floors, white worktops and a freestanding vanity unit.

Небольшое пространство вмещает в себя умывальник, зеркало и сан.узел и гигиенический душ.
This is an example of a medium sized contemporary cloakroom in Other with flat-panel cabinets, grey cabinets, a wall mounted toilet, grey tiles, porcelain tiles, grey walls, porcelain flooring, an integrated sink, solid surface worktops, white worktops, feature lighting, a floating vanity unit, wainscoting and grey floors.
This is an example of a medium sized contemporary cloakroom in Other with flat-panel cabinets, grey cabinets, a wall mounted toilet, grey tiles, porcelain tiles, grey walls, porcelain flooring, an integrated sink, solid surface worktops, white worktops, feature lighting, a floating vanity unit, wainscoting and grey floors.
Cloakroom with All Types of Wall Tile and an Integrated Sink Ideas and Designs
1