Cloakroom with a Two-piece Toilet and Beige Worktops Ideas and Designs
Refine by:
Budget
Sort by:Popular Today
1 - 20 of 364 photos
Item 1 of 3
This is an example of a mediterranean cloakroom in Dallas with raised-panel cabinets, white cabinets, a two-piece toilet, multi-coloured walls, a submerged sink and beige worktops.

Emily Followill
Design ideas for a small traditional cloakroom in Atlanta with freestanding cabinets, medium wood cabinets, a two-piece toilet, multi-coloured walls, a submerged sink, limestone worktops and beige worktops.
Design ideas for a small traditional cloakroom in Atlanta with freestanding cabinets, medium wood cabinets, a two-piece toilet, multi-coloured walls, a submerged sink, limestone worktops and beige worktops.

Photo of a traditional cloakroom in Orange County with a two-piece toilet, mosaic tiles, white walls, mosaic tile flooring, an integrated sink, marble worktops, beige tiles, grey tiles and beige worktops.

Inspiration for a medium sized world-inspired cloakroom in Kyoto with open cabinets, medium wood cabinets, a two-piece toilet, white tiles, porcelain tiles, white walls, concrete flooring, a vessel sink, laminate worktops, grey floors and beige worktops.

Design ideas for a traditional cloakroom in Salt Lake City with recessed-panel cabinets, dark wood cabinets, a two-piece toilet, multi-coloured walls, a vessel sink, beige floors and beige worktops.

This is an example of a medium sized traditional cloakroom in Atlanta with freestanding cabinets, black cabinets, a two-piece toilet, grey walls, vinyl flooring, a submerged sink, quartz worktops and beige worktops.

Design ideas for a medium sized urban cloakroom in Moscow with medium wood cabinets, a two-piece toilet, grey tiles, porcelain tiles, grey walls, porcelain flooring, a console sink, wooden worktops, grey floors, beige worktops, a freestanding vanity unit, a drop ceiling and panelled walls.

Photo of a bohemian cloakroom in Philadelphia with medium wood cabinets, a two-piece toilet, beige walls, medium hardwood flooring, a vessel sink, engineered stone worktops, beige worktops, a floating vanity unit and wallpapered walls.

This spacious 2-story home with welcoming front porch includes a 3-car garage with a mudroom entry complete with built-in lockers. Upon entering the home, the foyer is flanked by the living room to the right and, to the left, a formal dining room with tray ceiling and craftsman style wainscoting and chair rail. The dramatic 2-story foyer opens to great room with cozy gas fireplace featuring floor to ceiling stone surround. The great room opens to the breakfast area and kitchen featuring stainless steel appliances, attractive cabinetry, and granite countertops with tile backsplash. Sliding glass doors off of the kitchen and breakfast area provide access to the backyard patio. Also on the 1st floor is a convenient study with coffered ceiling. The 2nd floor boasts all 4 bedrooms, 3 full bathrooms, a laundry room, and a large rec room. The owner's suite with elegant tray ceiling and expansive closet includes a private bathroom with tile shower and whirlpool tub.

Medium sized classic cloakroom in Chicago with freestanding cabinets, medium wood cabinets, a two-piece toilet, multi-coloured walls, medium hardwood flooring, a vessel sink, engineered stone worktops, brown floors, beige worktops, a freestanding vanity unit and wallpapered walls.
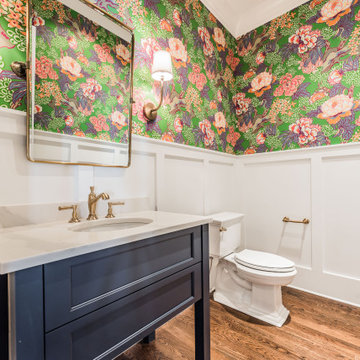
Design ideas for a medium sized classic cloakroom in Charlotte with shaker cabinets, blue cabinets, a two-piece toilet, white walls, medium hardwood flooring, a submerged sink, brown floors and beige worktops.

4000 sq.ft. home remodel in Chicago. Create a new open concept kitchen layout with large island. Remodeled 5 bathrooms, attic living room space with custom bar, format dining room and living room, 3 bedrooms and basement family space. All finishes are new with custom details. New walnut hardwood floor throughout the home with stairs.
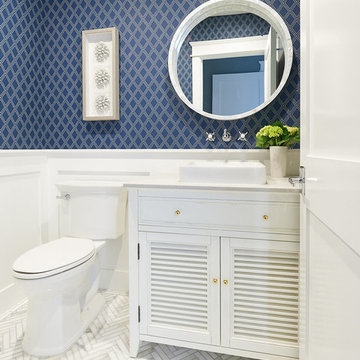
Samantha Goh Photography
Design ideas for a nautical cloakroom in San Diego with freestanding cabinets, white cabinets, a two-piece toilet, blue walls, a vessel sink, white floors and beige worktops.
Design ideas for a nautical cloakroom in San Diego with freestanding cabinets, white cabinets, a two-piece toilet, blue walls, a vessel sink, white floors and beige worktops.
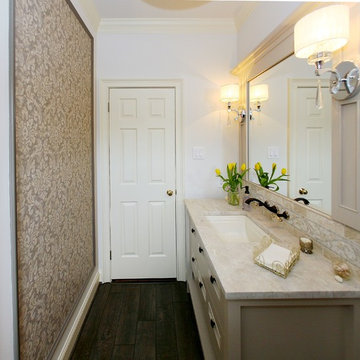
Inspiration for a medium sized classic cloakroom in Philadelphia with freestanding cabinets, white cabinets, a two-piece toilet, beige walls, plywood flooring, a submerged sink, marble worktops and beige worktops.

This is an example of a small traditional cloakroom in Dallas with open cabinets, brown cabinets, a two-piece toilet, ceramic tiles, light hardwood flooring, a submerged sink, concrete worktops, beige worktops, a freestanding vanity unit and panelled walls.
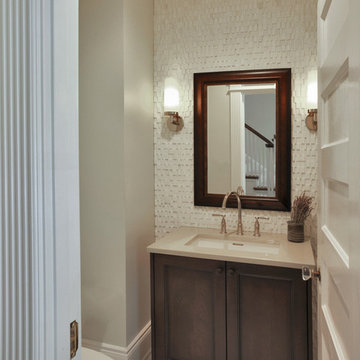
Kenneth M. Wyner Photography Inc.
This is an example of a small classic cloakroom in DC Metro with recessed-panel cabinets, dark wood cabinets, a two-piece toilet, beige walls, a submerged sink, engineered stone worktops, white floors and beige worktops.
This is an example of a small classic cloakroom in DC Metro with recessed-panel cabinets, dark wood cabinets, a two-piece toilet, beige walls, a submerged sink, engineered stone worktops, white floors and beige worktops.
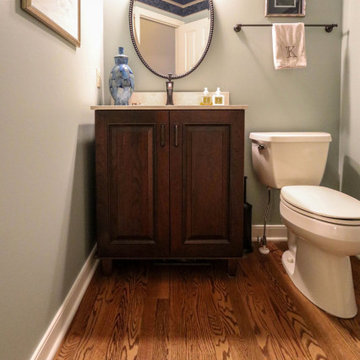
This powder room was updated with a Medallion Cherry Devonshire Vanity with French Roast glaze. The countertop is Venetian Cream quartz with Moen Wynford faucet and Moen Brantford vanity light.
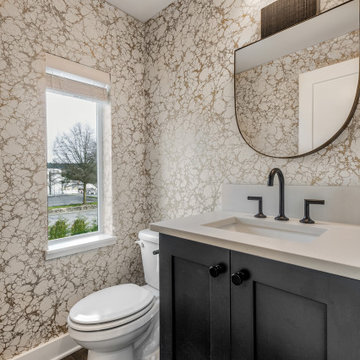
Inspiration for a classic cloakroom in Seattle with shaker cabinets, black cabinets, a two-piece toilet, multi-coloured walls, medium hardwood flooring, a submerged sink, brown floors, beige worktops, a built in vanity unit and wallpapered walls.
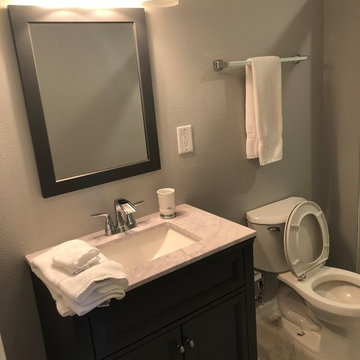
This is an example of a small classic cloakroom in Orlando with shaker cabinets, dark wood cabinets, a two-piece toilet, beige walls, marble flooring, a submerged sink, quartz worktops, white floors and beige worktops.
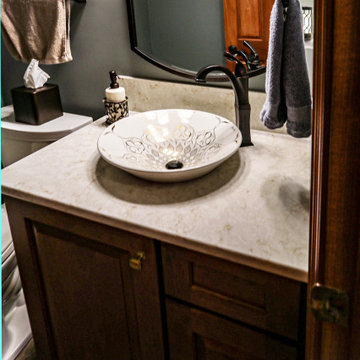
In this powder room, a 30" Medallion Gold Parkplace Raised Panel vanity in Maple Rumberry stain was installed with a Viatera Clarino quartz countertop with 6" backsplash. Dressel dryden faucet, 3-light vanity fixtures, decorative mirror in Olde Bronze finish. Kohler vessel sink and Cimarron comfort height toilet.
Cloakroom with a Two-piece Toilet and Beige Worktops Ideas and Designs
1