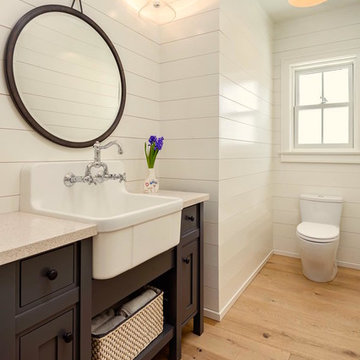Cloakroom with a Wall-Mounted Sink and Beige Worktops Ideas and Designs
Refine by:
Budget
Sort by:Popular Today
1 - 20 of 42 photos
Item 1 of 3

Beautiful Aranami wallpaper from Farrow & Ball, in navy blue
Design ideas for a small contemporary cloakroom in London with flat-panel cabinets, white cabinets, a wall mounted toilet, blue walls, laminate floors, a wall-mounted sink, tiled worktops, white floors, beige worktops, a freestanding vanity unit and wallpapered walls.
Design ideas for a small contemporary cloakroom in London with flat-panel cabinets, white cabinets, a wall mounted toilet, blue walls, laminate floors, a wall-mounted sink, tiled worktops, white floors, beige worktops, a freestanding vanity unit and wallpapered walls.
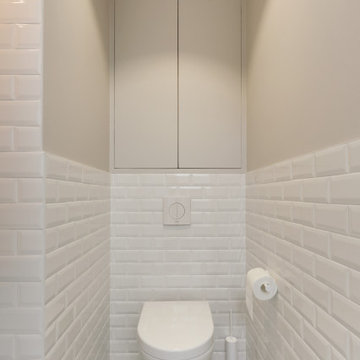
Design ideas for a medium sized contemporary cloakroom in Paris with a wall mounted toilet, white tiles, metro tiles, beige walls, ceramic flooring, a wall-mounted sink, multi-coloured floors and beige worktops.

Cloakroom Bathroom in Storrington, West Sussex
Plenty of stylish elements combine in this compact cloakroom, which utilises a unique tile choice and designer wallpaper option.
The Brief
This client wanted to create a unique theme in their downstairs cloakroom, which previously utilised a classic but unmemorable design.
Naturally the cloakroom was to incorporate all usual amenities, but with a design that was a little out of the ordinary.
Design Elements
Utilising some of our more unique options for a renovation, bathroom designer Martin conjured a design to tick all the requirements of this brief.
The design utilises textured neutral tiles up to half height, with the client’s own William Morris designer wallpaper then used up to the ceiling coving. Black accents are used throughout the room, like for the basin and mixer, and flush plate.
To hold hand towels and heat the small space, a compact full-height radiator has been fitted in the corner of the room.
Project Highlight
A lighter but neutral tile is used for the rear wall, which has been designed to minimise view of the toilet and other necessities.
A simple shelf area gives the client somewhere to store a decorative item or two.
The End Result
The end result is a compact cloakroom that is certainly memorable, as the client required.
With only a small amount of space our bathroom designer Martin has managed to conjure an impressive and functional theme for this Storrington client.
Discover how our expert designers can transform your own bathroom with a free design appointment and quotation. Arrange a free appointment in showroom or online.

In 2014, we were approached by a couple to achieve a dream space within their existing home. They wanted to expand their existing bar, wine, and cigar storage into a new one-of-a-kind room. Proud of their Italian heritage, they also wanted to bring an “old-world” feel into this project to be reminded of the unique character they experienced in Italian cellars. The dramatic tone of the space revolves around the signature piece of the project; a custom milled stone spiral stair that provides access from the first floor to the entry of the room. This stair tower features stone walls, custom iron handrails and spindles, and dry-laid milled stone treads and riser blocks. Once down the staircase, the entry to the cellar is through a French door assembly. The interior of the room is clad with stone veneer on the walls and a brick barrel vault ceiling. The natural stone and brick color bring in the cellar feel the client was looking for, while the rustic alder beams, flooring, and cabinetry help provide warmth. The entry door sequence is repeated along both walls in the room to provide rhythm in each ceiling barrel vault. These French doors also act as wine and cigar storage. To allow for ample cigar storage, a fully custom walk-in humidor was designed opposite the entry doors. The room is controlled by a fully concealed, state-of-the-art HVAC smoke eater system that allows for cigar enjoyment without any odor.

Power Room with Stone Sink
This is an example of a medium sized mediterranean cloakroom in Los Angeles with a one-piece toilet, beige walls, terracotta flooring, a wall-mounted sink, limestone worktops, red floors, beige worktops, a floating vanity unit and a vaulted ceiling.
This is an example of a medium sized mediterranean cloakroom in Los Angeles with a one-piece toilet, beige walls, terracotta flooring, a wall-mounted sink, limestone worktops, red floors, beige worktops, a floating vanity unit and a vaulted ceiling.
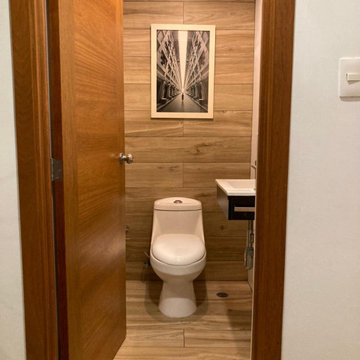
Cozy Transitional Modern with a selection of rustic materials in a Pent house .
Inspiration for a small traditional cloakroom in New York with flat-panel cabinets, light wood cabinets, a one-piece toilet, wood-effect tiles, white walls, wood-effect flooring, a wall-mounted sink, tiled worktops, beige worktops, a floating vanity unit and tongue and groove walls.
Inspiration for a small traditional cloakroom in New York with flat-panel cabinets, light wood cabinets, a one-piece toilet, wood-effect tiles, white walls, wood-effect flooring, a wall-mounted sink, tiled worktops, beige worktops, a floating vanity unit and tongue and groove walls.
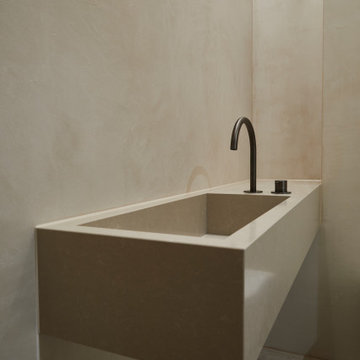
Fugenloses Bad
This is an example of a small contemporary cloakroom in Berlin with a two-piece toilet, beige walls, a wall-mounted sink, engineered stone worktops, beige worktops and a floating vanity unit.
This is an example of a small contemporary cloakroom in Berlin with a two-piece toilet, beige walls, a wall-mounted sink, engineered stone worktops, beige worktops and a floating vanity unit.
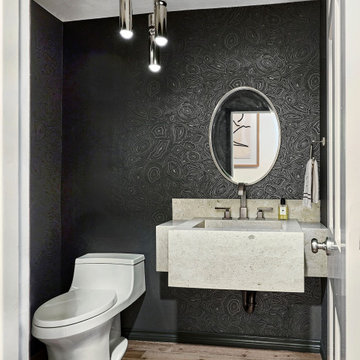
Limestone Integrated Stone Sink
Hardwood Floor
Black Wallpaper
Contemporary cloakroom in Dallas with a one-piece toilet, black walls, medium hardwood flooring, a wall-mounted sink, solid surface worktops, beige worktops, a floating vanity unit and wallpapered walls.
Contemporary cloakroom in Dallas with a one-piece toilet, black walls, medium hardwood flooring, a wall-mounted sink, solid surface worktops, beige worktops, a floating vanity unit and wallpapered walls.
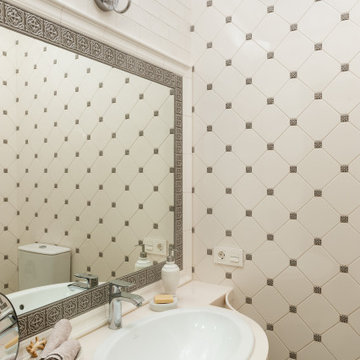
Design ideas for a small eclectic cloakroom in Other with open cabinets, beige cabinets, a one-piece toilet, multi-coloured tiles, ceramic tiles, multi-coloured walls, porcelain flooring, a wall-mounted sink, solid surface worktops, beige floors, beige worktops and a floating vanity unit.

Cloakroom Bathroom in Storrington, West Sussex
Plenty of stylish elements combine in this compact cloakroom, which utilises a unique tile choice and designer wallpaper option.
The Brief
This client wanted to create a unique theme in their downstairs cloakroom, which previously utilised a classic but unmemorable design.
Naturally the cloakroom was to incorporate all usual amenities, but with a design that was a little out of the ordinary.
Design Elements
Utilising some of our more unique options for a renovation, bathroom designer Martin conjured a design to tick all the requirements of this brief.
The design utilises textured neutral tiles up to half height, with the client’s own William Morris designer wallpaper then used up to the ceiling coving. Black accents are used throughout the room, like for the basin and mixer, and flush plate.
To hold hand towels and heat the small space, a compact full-height radiator has been fitted in the corner of the room.
Project Highlight
A lighter but neutral tile is used for the rear wall, which has been designed to minimise view of the toilet and other necessities.
A simple shelf area gives the client somewhere to store a decorative item or two.
The End Result
The end result is a compact cloakroom that is certainly memorable, as the client required.
With only a small amount of space our bathroom designer Martin has managed to conjure an impressive and functional theme for this Storrington client.
Discover how our expert designers can transform your own bathroom with a free design appointment and quotation. Arrange a free appointment in showroom or online.
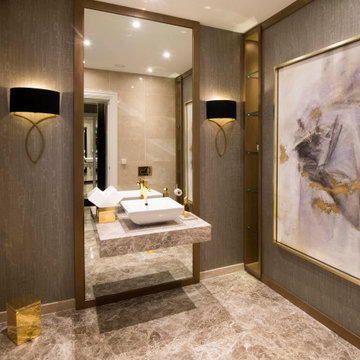
Ornate floating marble plinth marble suspends a sink from a floor-to-ceiling mirror. Marble floor detail matches the plinth and the oversized artwork has gold frame tones to match all the metal work in this indulgent downstairs WC.
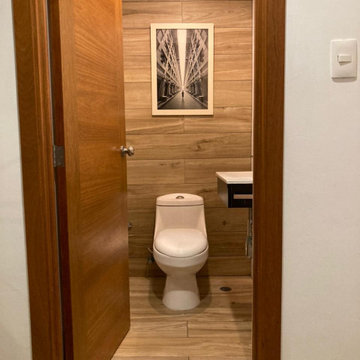
Cozy Transitional Modern with a selection of rustic materials in a Pent house .
Design ideas for a small traditional cloakroom with flat-panel cabinets, light wood cabinets, a one-piece toilet, wood-effect tiles, white walls, wood-effect flooring, a wall-mounted sink, tiled worktops, beige worktops, a floating vanity unit and tongue and groove walls.
Design ideas for a small traditional cloakroom with flat-panel cabinets, light wood cabinets, a one-piece toilet, wood-effect tiles, white walls, wood-effect flooring, a wall-mounted sink, tiled worktops, beige worktops, a floating vanity unit and tongue and groove walls.

Le défi de cette maison de 180 m² était de la moderniser et de la rendre plus fonctionnelle pour la vie de cette famille nombreuse.
Au rez-de chaussée, nous avons réaménagé l’espace pour créer des toilettes et un dressing avec rangements.
La cuisine a été entièrement repensée pour pouvoir accueillir 8 personnes.
Le palier du 1er étage accueille désormais une grande bibliothèque sur mesure.
La rénovation s’inscrit dans des tons naturels et clairs, notamment avec du bois brut, des teintes vert d’eau, et un superbe papier peint panoramique dans la chambre parentale. Un projet de taille qu’on adore !
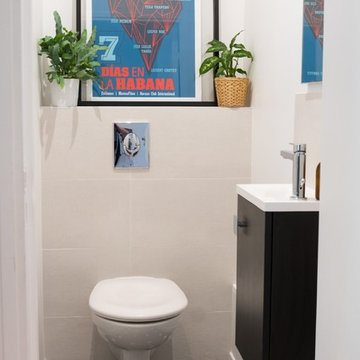
Photo of a small contemporary cloakroom in Paris with beaded cabinets, a wall mounted toilet, beige tiles, white walls, a wall-mounted sink, tiled worktops, black floors and beige worktops.
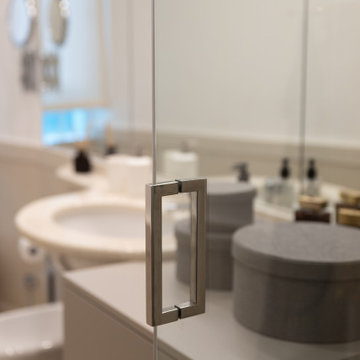
Design ideas for a contemporary cloakroom in Milan with flat-panel cabinets, beige cabinets, a two-piece toilet, beige tiles, travertine tiles, white walls, travertine flooring, a wall-mounted sink, travertine worktops, beige floors, beige worktops, a freestanding vanity unit and a drop ceiling.
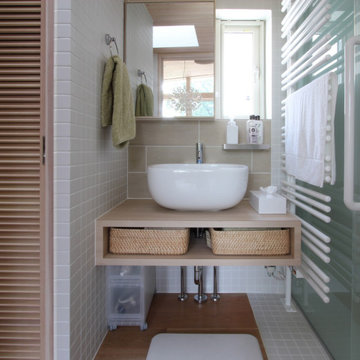
Inspiration for a large scandi cloakroom in Other with open cabinets, dark wood cabinets, a one-piece toilet, white tiles, porcelain tiles, white walls, medium hardwood flooring, a wall-mounted sink, wooden worktops, brown floors, beige worktops and a built in vanity unit.
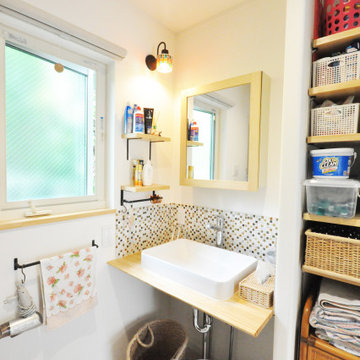
かわいいモザイクタイルがつけられステンドグラス調の照明から映し出される光が各空間を綺麗に彩ってくれます。
Inspiration for a small cloakroom in Tokyo Suburbs with open cabinets, mosaic tiles, white walls, a wall-mounted sink, white floors and beige worktops.
Inspiration for a small cloakroom in Tokyo Suburbs with open cabinets, mosaic tiles, white walls, a wall-mounted sink, white floors and beige worktops.
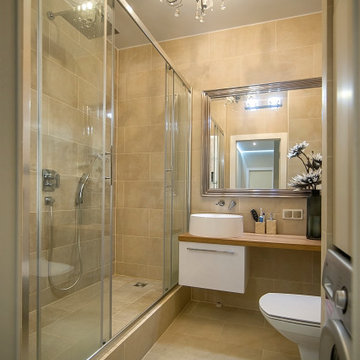
Квартира в стиле Контемпорари. Стиль определил заказчик. На полу ламинат под паркет, единый по всей квартире и керамогранит. На стенах обои. В гостиной часть стен оформлены декоративной штукатуркой.
Яркими пятнам служат диван и авторские картины на стене, нарисованные специально для этого проекта художником и дизайнером.
Участники проекта:
Дизайне и художник Елена Комиссарова,
Мебель - "Мельница",
Двери - "Концепт-двери"
Материалы - дизайн-студия "Детали"
Текстиль - Бюро "Интерьер и Текстиль"
Предметы декора: "Хоум-Декор"
Светильники "Бэйсик-Декор"
Сантехника "Н2О"
Фото - Роман Жданов
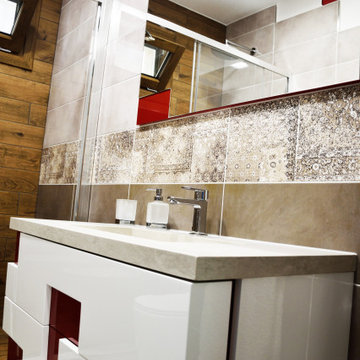
Bagno di servizio con doccia a pavimento ed effetto legno
Small modern cloakroom in Naples with flat-panel cabinets, white cabinets, a two-piece toilet, brown tiles, porcelain tiles, white walls, porcelain flooring, a wall-mounted sink, engineered stone worktops, grey floors, beige worktops and a floating vanity unit.
Small modern cloakroom in Naples with flat-panel cabinets, white cabinets, a two-piece toilet, brown tiles, porcelain tiles, white walls, porcelain flooring, a wall-mounted sink, engineered stone worktops, grey floors, beige worktops and a floating vanity unit.
Cloakroom with a Wall-Mounted Sink and Beige Worktops Ideas and Designs
1
