Cloakroom with Beige Cabinets and Beige Worktops Ideas and Designs
Refine by:
Budget
Sort by:Popular Today
1 - 20 of 283 photos
Item 1 of 3

Remodel and addition of a single-family rustic log cabin. This project was a fun challenge of preserving the original structure’s character while revitalizing the space and fusing it with new, more modern additions. Every surface in this house was attended to, creating a unified and contemporary, yet cozy, mountain aesthetic. This was accomplished through preserving and refurbishing the existing log architecture and exposed timber ceilings and blending new log veneer assemblies with the original log structure. Finish carpentry was paramount in handcrafting new floors, custom cabinetry, and decorative metal stairs to interact with the existing building. The centerpiece of the house is a two-story tall, custom stone and metal patinaed, double-sided fireplace that meets the ceiling and scribes around the intricate log purlin structure seamlessly above. Three sides of this house are surrounded by ponds and streams. Large wood decks and a cedar hot tub were constructed to soak in the Teton views. Particular effort was made to preserve and improve landscaping that is frequently enjoyed by moose, elk, and bears that also live in the area.

Formal powder bath with back lighted onyx floating vanity, metallic wallpaper, and silver leaf ceiling
Inspiration for a medium sized classic cloakroom in Dallas with beige cabinets, marble flooring, a submerged sink, onyx worktops, white floors, beige worktops, a floating vanity unit and wallpapered walls.
Inspiration for a medium sized classic cloakroom in Dallas with beige cabinets, marble flooring, a submerged sink, onyx worktops, white floors, beige worktops, a floating vanity unit and wallpapered walls.

An elegant Powder Room has softly pearlescent wall tiles that glowingly offset a minimal vanity design. Custom interior doors are Mahogany wood stained a taupe-gray with stainless steel inlays.
Modern design favors clean lines, open spaces, minimal architectural elements + furnishings. However, because there’s less in a space, New Mood Design’s signature approach ensures that we invest time selecting from rich and varied possibilities when it comes to design details.
Photography ©: Marc Mauldin Photography Inc., Atlanta

This amazing powder room features an elevated waterfall sink that overflows into a raised bowl. Ultramodern lighting and mirrors complete this striking minimalistic contemporary bathroom.
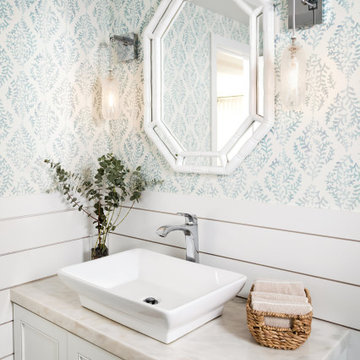
Design ideas for a medium sized coastal cloakroom in Los Angeles with recessed-panel cabinets, beige cabinets, multi-coloured walls, a vessel sink, beige worktops, a built in vanity unit and tongue and groove walls.

Photo of a small traditional cloakroom in Moscow with flat-panel cabinets, beige cabinets, a wall mounted toilet, beige tiles, marble tiles, white walls, ceramic flooring, an integrated sink, marble worktops, beige floors, beige worktops, feature lighting, a floating vanity unit and wood walls.

We designed an update to this small guest cloakroom in a period property in Edgbaston. We used a calming colour palette and introduced texture in some of the tiled areas which are highlighted with the placement of lights. A bespoke vanity was created from Caeserstone Quartz to fit the space perfectly and create a streamlined design.
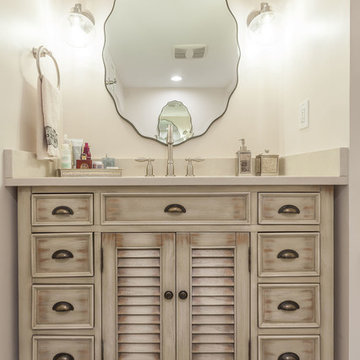
Photographer: Berkay Demirkan
Medium sized traditional cloakroom in DC Metro with freestanding cabinets, beige walls, porcelain flooring, a submerged sink, engineered stone worktops, beige worktops, beige cabinets and beige floors.
Medium sized traditional cloakroom in DC Metro with freestanding cabinets, beige walls, porcelain flooring, a submerged sink, engineered stone worktops, beige worktops, beige cabinets and beige floors.

Inspiration for a medium sized contemporary cloakroom in Vancouver with shaker cabinets, beige cabinets, a one-piece toilet, grey tiles, mosaic tiles, light hardwood flooring, a vessel sink, granite worktops, beige floors, beige worktops and a freestanding vanity unit.
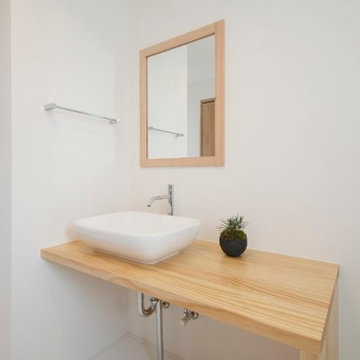
Photo of a small world-inspired cloakroom in Other with open cabinets, beige cabinets, a two-piece toilet, white tiles, stone tiles, red walls, vinyl flooring, a submerged sink, wooden worktops, white floors and beige worktops.
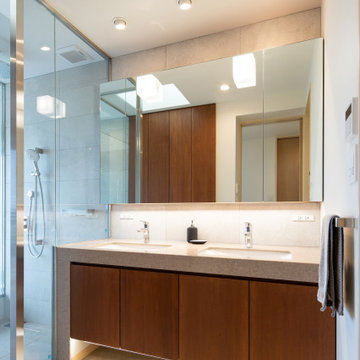
This is an example of a modern cloakroom in Yokohama with flat-panel cabinets, beige cabinets, beige tiles, porcelain tiles, beige walls, porcelain flooring, a submerged sink, engineered stone worktops, beige floors, beige worktops and a built in vanity unit.
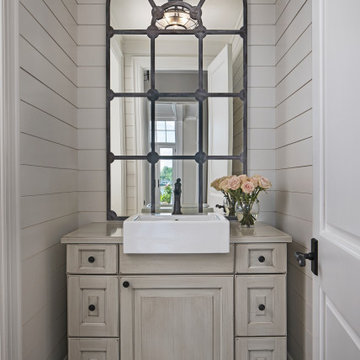
Photo of a small traditional cloakroom in Detroit with freestanding cabinets, beige cabinets, beige walls, a vessel sink, brown floors and beige worktops.

L’objectif premier pour cet espace de travail est d’optimiser au maximum chaque mètre carré et créer un univers à l’image de notre cliente. Véritable espace de vie celui-ci accueille de multiples fonctions : un espace travail, une cuisine, des alcoves pour se détendre, une bibliothèque de rangement et décoration notamment. Dans l’entrée, le mur miroir agrandit l’espace et accentue la luminosité ambiante. Coté bureaux, l’intégralité du mur devient un espace de rangement. La bibliothèque que nous avons dessinée sur-mesure permet de gagner de la place et vient s’adapter à l’espace disponible en proposant des rangements dissimulés, une penderie et une zone d’étagères ouverte pour la touche décorative.
Afin de délimiter l’espace, le choix d’une cloison claustra est une solution simple et efficace pour souligner la superficie disponible tout en laissant passer la lumière naturelle. Elle permet une douce transition entre l’entrée, les bureaux et la cuisine.
Associer la couleur « verte » à un matériau naturel comme le bois crée une ambiance 100% relaxante et agréable.
Les détails géométriques et abstraits, que l’on retrouve au sol mais également sur les tableaux apportent à l’intérieur une note très chic. Ce motif s’associe parfaitement au mobilier et permet de créer un relief dans la pièce.
L’utilisation de matières naturelles est privilégiée et donne du caractère à la décoration. Le raphia que l’on retrouve dans les suspensions ou le rotin pour les chaises dégage une atmosphère authentique, chaleureuse et détendue.
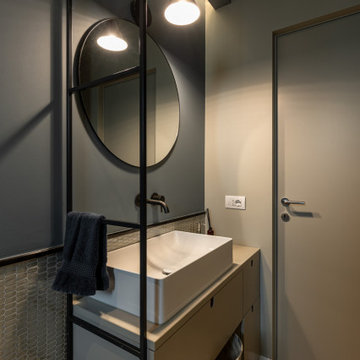
This is an example of a modern cloakroom in Milan with beige cabinets, a wall mounted toilet, beige tiles, grey walls, a vessel sink, beige floors and beige worktops.

Located near the base of Scottsdale landmark Pinnacle Peak, the Desert Prairie is surrounded by distant peaks as well as boulder conservation easements. This 30,710 square foot site was unique in terrain and shape and was in close proximity to adjacent properties. These unique challenges initiated a truly unique piece of architecture.
Planning of this residence was very complex as it weaved among the boulders. The owners were agnostic regarding style, yet wanted a warm palate with clean lines. The arrival point of the design journey was a desert interpretation of a prairie-styled home. The materials meet the surrounding desert with great harmony. Copper, undulating limestone, and Madre Perla quartzite all blend into a low-slung and highly protected home.
Located in Estancia Golf Club, the 5,325 square foot (conditioned) residence has been featured in Luxe Interiors + Design’s September/October 2018 issue. Additionally, the home has received numerous design awards.
Desert Prairie // Project Details
Architecture: Drewett Works
Builder: Argue Custom Homes
Interior Design: Lindsey Schultz Design
Interior Furnishings: Ownby Design
Landscape Architect: Greey|Pickett
Photography: Werner Segarra
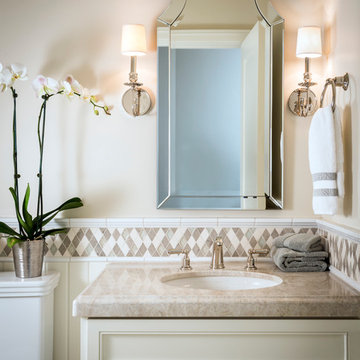
Scott Hargis Photography
Design ideas for a medium sized classic cloakroom in San Francisco with a two-piece toilet, mosaic tiles, a submerged sink, recessed-panel cabinets, beige cabinets, beige walls, beige tiles and beige worktops.
Design ideas for a medium sized classic cloakroom in San Francisco with a two-piece toilet, mosaic tiles, a submerged sink, recessed-panel cabinets, beige cabinets, beige walls, beige tiles and beige worktops.
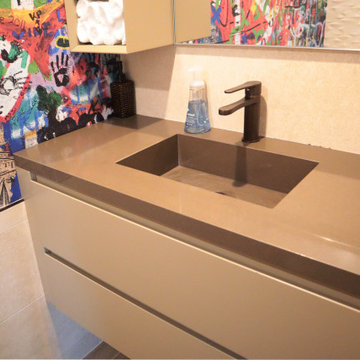
Design ideas for a small contemporary cloakroom in Los Angeles with flat-panel cabinets, beige cabinets, a one-piece toilet, beige tiles, porcelain tiles, white walls, porcelain flooring, an integrated sink, engineered stone worktops, brown floors, beige worktops and a floating vanity unit.
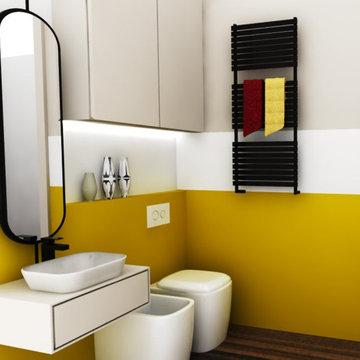
Small midcentury cloakroom in Milan with flat-panel cabinets, beige cabinets, yellow tiles, yellow walls, dark hardwood flooring, wooden worktops, brown floors, beige worktops and a floating vanity unit.
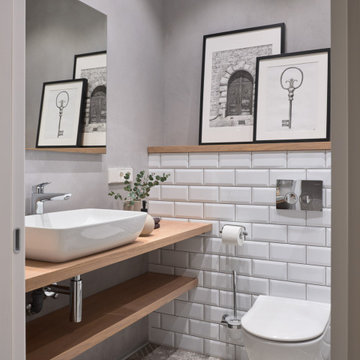
Стайлинг для интерьерной фотосъемки квартиры 120 кв.м. в ЖК "Дом на Щукинской"
Дизайн: Елизавета Волович
Фото: Наталья Вершинина
Small contemporary cloakroom in Moscow with beige cabinets, white tiles, grey walls, beige worktops and a floating vanity unit.
Small contemporary cloakroom in Moscow with beige cabinets, white tiles, grey walls, beige worktops and a floating vanity unit.
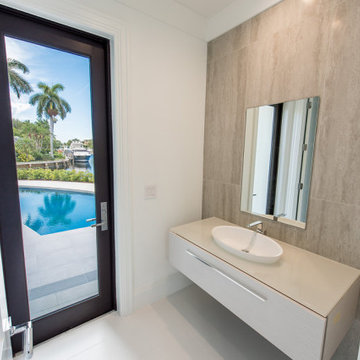
Design ideas for a contemporary cloakroom in Miami with flat-panel cabinets, beige cabinets, brown tiles, ceramic tiles, white walls, a vessel sink, beige worktops and a floating vanity unit.
Cloakroom with Beige Cabinets and Beige Worktops Ideas and Designs
1