Cloakroom with Laminate Worktops and Beige Worktops Ideas and Designs
Refine by:
Budget
Sort by:Popular Today
1 - 20 of 52 photos
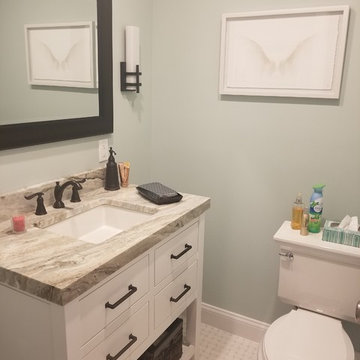
Inspiration for a small contemporary cloakroom in New York with flat-panel cabinets, white cabinets, a two-piece toilet, green walls, ceramic flooring, a built-in sink, laminate worktops, white floors and beige worktops.

オーナールームトイレ。
正面のアクセントタイルと、間接照明、カウンター上のモザイクタイルがアクセントとなったトイレの空間。奥行き方向いっぱいに貼ったミラーが、室内を広く見せます。
Photo by 海老原一己/Grass Eye Inc
Medium sized modern cloakroom in Tokyo with freestanding cabinets, light wood cabinets, a one-piece toilet, black tiles, porcelain tiles, white walls, porcelain flooring, a built-in sink, laminate worktops, grey floors and beige worktops.
Medium sized modern cloakroom in Tokyo with freestanding cabinets, light wood cabinets, a one-piece toilet, black tiles, porcelain tiles, white walls, porcelain flooring, a built-in sink, laminate worktops, grey floors and beige worktops.
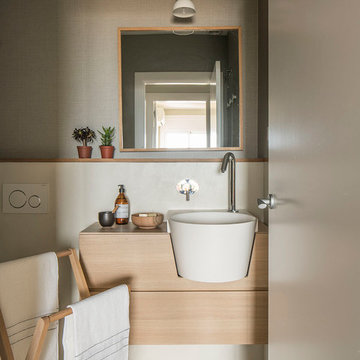
Proyecto realizado por Meritxell Ribé - The Room Studio
Construcción: The Room Work
Fotografías: Mauricio Fuertes
Medium sized beach style cloakroom in Barcelona with freestanding cabinets, light wood cabinets, beige walls, light hardwood flooring, a built-in sink, laminate worktops, brown floors and beige worktops.
Medium sized beach style cloakroom in Barcelona with freestanding cabinets, light wood cabinets, beige walls, light hardwood flooring, a built-in sink, laminate worktops, brown floors and beige worktops.
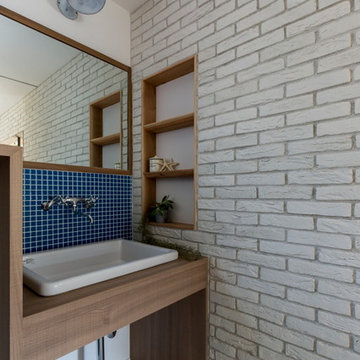
This is an example of a medium sized world-inspired cloakroom in Kyoto with open cabinets, medium wood cabinets, a two-piece toilet, white tiles, porcelain tiles, white walls, concrete flooring, a vessel sink, laminate worktops, grey floors and beige worktops.
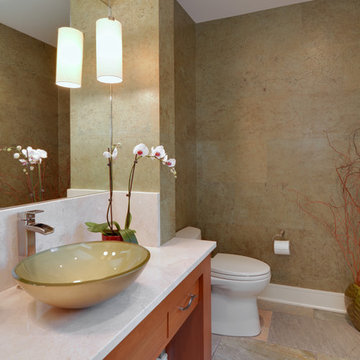
Guest Powder Room
Brian Fussell Rangeline Photography
Design ideas for a medium sized contemporary cloakroom in Milwaukee with flat-panel cabinets, brown cabinets, a two-piece toilet, beige walls, a vessel sink, laminate worktops, multi-coloured floors and beige worktops.
Design ideas for a medium sized contemporary cloakroom in Milwaukee with flat-panel cabinets, brown cabinets, a two-piece toilet, beige walls, a vessel sink, laminate worktops, multi-coloured floors and beige worktops.
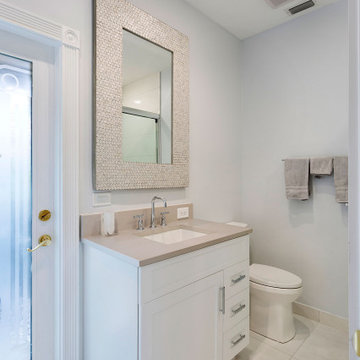
Contemporary Bathroom
Photo of a medium sized traditional cloakroom in Miami with shaker cabinets, white cabinets, a one-piece toilet, yellow tiles, mosaic tiles, grey walls, ceramic flooring, a submerged sink, laminate worktops, multi-coloured floors and beige worktops.
Photo of a medium sized traditional cloakroom in Miami with shaker cabinets, white cabinets, a one-piece toilet, yellow tiles, mosaic tiles, grey walls, ceramic flooring, a submerged sink, laminate worktops, multi-coloured floors and beige worktops.
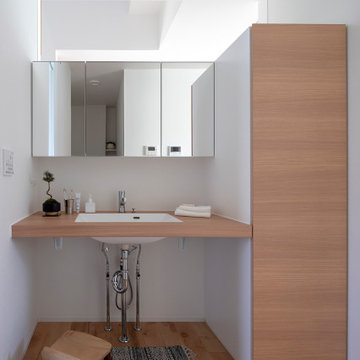
ZEH、長期優良住宅、耐震等級3+制震構造、BELS取得
Ua値=0.40W/㎡K
C値=0.30cm2/㎡
This is an example of a medium sized scandinavian cloakroom in Other with open cabinets, medium wood cabinets, white walls, light hardwood flooring, a submerged sink, laminate worktops, brown floors, beige worktops, feature lighting, a built in vanity unit, a wallpapered ceiling and wallpapered walls.
This is an example of a medium sized scandinavian cloakroom in Other with open cabinets, medium wood cabinets, white walls, light hardwood flooring, a submerged sink, laminate worktops, brown floors, beige worktops, feature lighting, a built in vanity unit, a wallpapered ceiling and wallpapered walls.
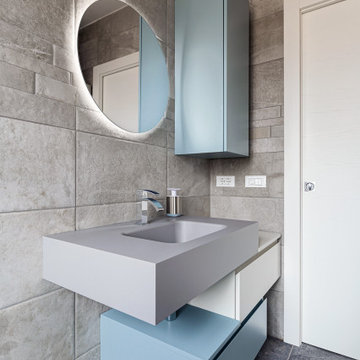
Dettaglio della zona lavabo. Il pensile contenitivo verticale bilancia lo sviluppo orizzontale del mobile ocn lavabo integrato. Lo specchio tondo da 70 cm è retroilluminato
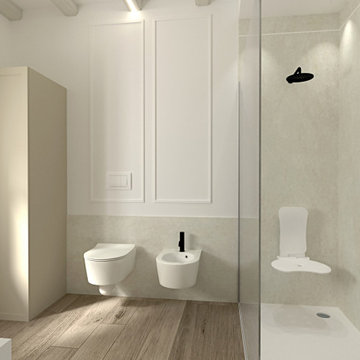
Il continuo del progetto “ classico contemporaneo in sfuature tortora” prosegue con la camera matrimoniale ed il bagno padronale.
Come per la zona cucina e Living è stato adottato uno stile classico contemporaneo, dove i mobili bagni riprendono molto lo stile della cucina, per dare un senso di continuità agli ambienti, ma rendendolo anche funzionale e contenitivo, con caratteristiche tipiche dello stile utilizzato, ma con una ricerca dettagliata dei materiali e colorazioni dei dettagli applicati.
La camera matrimoniale è molto semplice ed essenziale ma con particolari eleganti, come le boiserie che fanno da cornice alla carta da parati nella zona testiera letto.
Gli armadi sono stati incassati, lasciando a vista solo le ante in finitura laccata.
L’armadio a lato letto è stato ricavato dalla chiusura di una scala che collegherebbe la parte superiore della casa.
Anche nella zona notte e bagno, gli spazi sono stati studiati nel minimo dettaglio, per sfruttare e posizionare tutto il necessario per renderla confortevole ad accogliente, senza dover rinunciare a nulla.
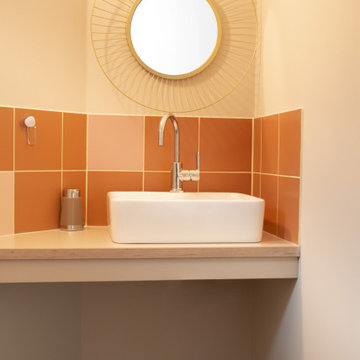
Les toilettes ont été particulièrement soignées et pensées comme un espace de vestaires, un petit cabinet de toilette pour se remaquiller entre deux rendez-vous.
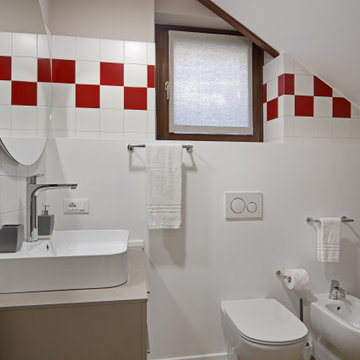
Design ideas for a small traditional cloakroom in Other with flat-panel cabinets, beige cabinets, a one-piece toilet, white tiles, ceramic tiles, brown walls, vinyl flooring, a vessel sink, laminate worktops, beige floors, beige worktops and a floating vanity unit.
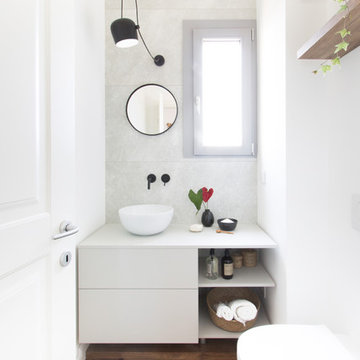
ph: in2 | Bagno di servizio, ma non per questo meno importante. Anzi! in previsione di utilizzare la zona giorno come studio, questo bagno sarebbe l'unico utilizzato dagli ospiti. Per questo lo abbiamo impreziosito con la lampada aim small di FLOS, il mobiletto su misura CERASA, lavabo da appoggio di ceramica GLOBO.
La rubinetteria nera di Paffoni, dona un tocco maschile e di carattere ad entrambi i bagni.
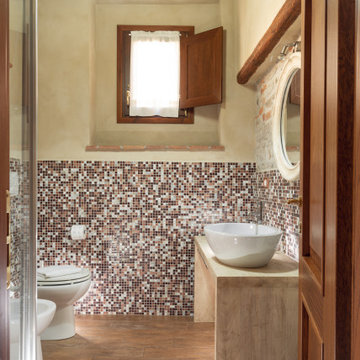
Committenti: Francesca & Davide. Ripresa fotografica: impiego obiettivo 24mm su pieno formato; macchina su treppiedi con allineamento ortogonale dell'inquadratura; impiego luce naturale esistente con l'ausilio di luci flash e luci continue 5500°K. Post-produzione: aggiustamenti base immagine; fusione manuale di livelli con differente esposizione per produrre un'immagine ad alto intervallo dinamico ma realistica; rimozione elementi di disturbo. Obiettivo commerciale: realizzazione fotografie di complemento ad annunci su siti web di affitti come Airbnb, Booking, eccetera; pubblicità su social network.
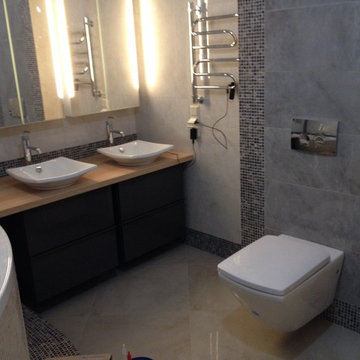
Большой санузел второго этажа квартиры.
This is an example of a large cloakroom in Saint Petersburg with flat-panel cabinets, white cabinets, a wall mounted toilet, multi-coloured tiles, ceramic tiles, multi-coloured walls, porcelain flooring, a vessel sink, laminate worktops, beige floors and beige worktops.
This is an example of a large cloakroom in Saint Petersburg with flat-panel cabinets, white cabinets, a wall mounted toilet, multi-coloured tiles, ceramic tiles, multi-coloured walls, porcelain flooring, a vessel sink, laminate worktops, beige floors and beige worktops.
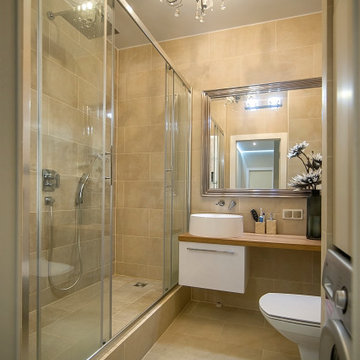
Квартира в стиле Контемпорари. Стиль определил заказчик. На полу ламинат под паркет, единый по всей квартире и керамогранит. На стенах обои. В гостиной часть стен оформлены декоративной штукатуркой.
Яркими пятнам служат диван и авторские картины на стене, нарисованные специально для этого проекта художником и дизайнером.
Участники проекта:
Дизайне и художник Елена Комиссарова,
Мебель - "Мельница",
Двери - "Концепт-двери"
Материалы - дизайн-студия "Детали"
Текстиль - Бюро "Интерьер и Текстиль"
Предметы декора: "Хоум-Декор"
Светильники "Бэйсик-Декор"
Сантехника "Н2О"
Фото - Роман Жданов
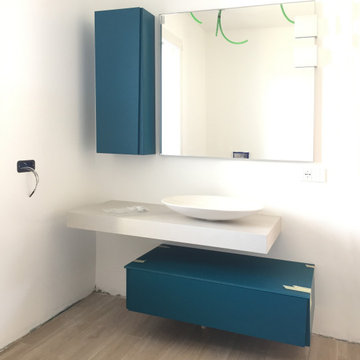
This is an example of a small contemporary cloakroom in Milan with flat-panel cabinets, blue cabinets, white walls, porcelain flooring, a vessel sink, laminate worktops, beige worktops, a floating vanity unit and a drop ceiling.
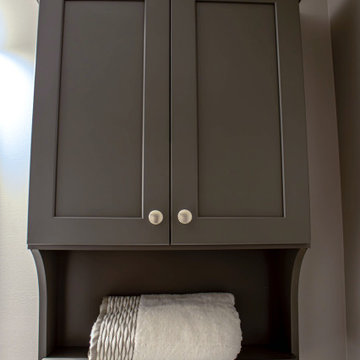
This former laundry room was converted into a powder room. Waypoint Living Spaces 410F Painted Boulder vanity, valet cabinet and linen closet was installed. Laminate countertop with 4” backsplash. Moen Camerist faucet in Spot Resist Stainless Steel. Moen Hamden towel ring and holder. Kohler Cimarron comfort height toilet with elongated bowl in white. The flooring is Mannington Adura Max Riviera White Sand 12 x 24 Floating Installation.
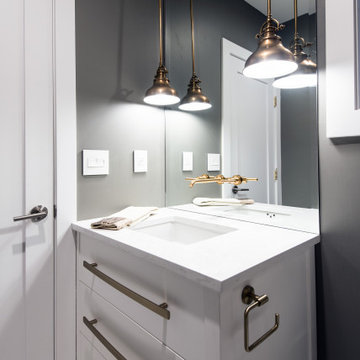
Inspiration for a small cloakroom in Vancouver with shaker cabinets, grey cabinets, a one-piece toilet, white tiles, beige walls, marble flooring, an integrated sink, laminate worktops, white floors, beige worktops and a built in vanity unit.
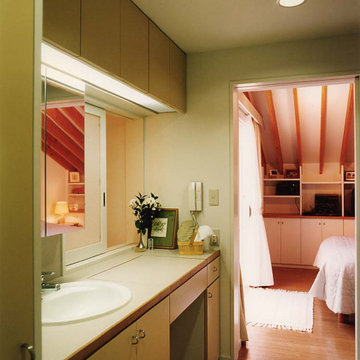
Design ideas for a medium sized modern cloakroom in Tokyo with flat-panel cabinets, beige cabinets, a one-piece toilet, beige tiles, beige walls, medium hardwood flooring, a built-in sink, laminate worktops, beige worktops, a built in vanity unit, a timber clad ceiling and tongue and groove walls.
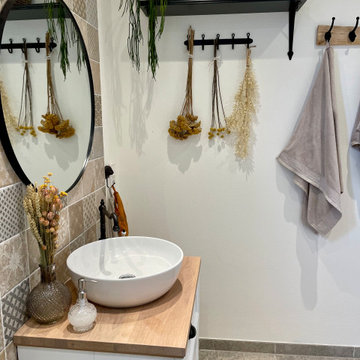
Das Gäste WC ist mit einer Dusche ausgestattet, in der nicht nur Gäste duschen können, sondern auch Hund Emma nach dem Spaziergang schnell abgeduscht werden kann.
Cloakroom with Laminate Worktops and Beige Worktops Ideas and Designs
1