Cloakroom with Beige Worktops Ideas and Designs
Refine by:
Budget
Sort by:Popular Today
121 - 140 of 1,770 photos
Item 1 of 2
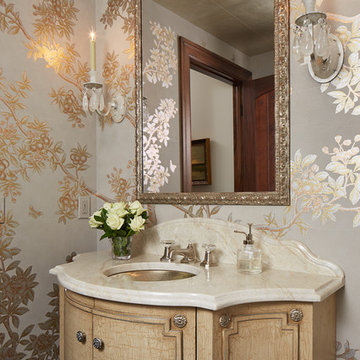
Spacecrafting
Design ideas for a classic cloakroom in Minneapolis with freestanding cabinets, beige cabinets, grey walls, a submerged sink and beige worktops.
Design ideas for a classic cloakroom in Minneapolis with freestanding cabinets, beige cabinets, grey walls, a submerged sink and beige worktops.
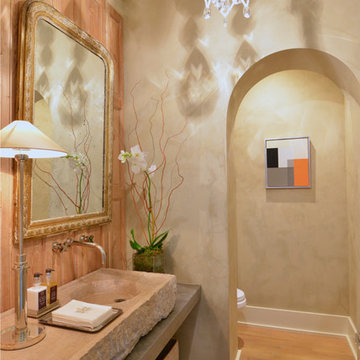
Medium sized cloakroom in Other with a two-piece toilet, beige walls, light hardwood flooring, an integrated sink, limestone worktops and beige worktops.
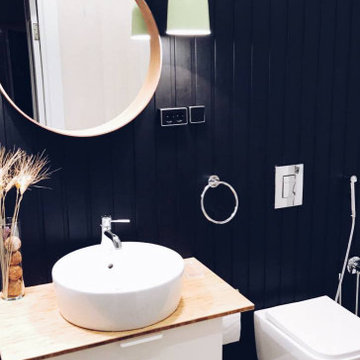
Photo of a medium sized cloakroom in Other with flat-panel cabinets, light wood cabinets, a wall mounted toilet, black and white tiles, porcelain tiles, black walls, ceramic flooring, a wall-mounted sink, wooden worktops, white floors, beige worktops, feature lighting, a floating vanity unit and tongue and groove walls.
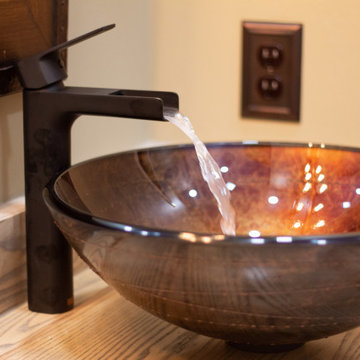
Vessel sink with flowing water. Creative Photo
Photo of a small classic cloakroom in Nashville with raised-panel cabinets, beige cabinets, a vessel sink, wooden worktops, beige worktops, a built in vanity unit and a vaulted ceiling.
Photo of a small classic cloakroom in Nashville with raised-panel cabinets, beige cabinets, a vessel sink, wooden worktops, beige worktops, a built in vanity unit and a vaulted ceiling.

Located near the base of Scottsdale landmark Pinnacle Peak, the Desert Prairie is surrounded by distant peaks as well as boulder conservation easements. This 30,710 square foot site was unique in terrain and shape and was in close proximity to adjacent properties. These unique challenges initiated a truly unique piece of architecture.
Planning of this residence was very complex as it weaved among the boulders. The owners were agnostic regarding style, yet wanted a warm palate with clean lines. The arrival point of the design journey was a desert interpretation of a prairie-styled home. The materials meet the surrounding desert with great harmony. Copper, undulating limestone, and Madre Perla quartzite all blend into a low-slung and highly protected home.
Located in Estancia Golf Club, the 5,325 square foot (conditioned) residence has been featured in Luxe Interiors + Design’s September/October 2018 issue. Additionally, the home has received numerous design awards.
Desert Prairie // Project Details
Architecture: Drewett Works
Builder: Argue Custom Homes
Interior Design: Lindsey Schultz Design
Interior Furnishings: Ownby Design
Landscape Architect: Greey|Pickett
Photography: Werner Segarra
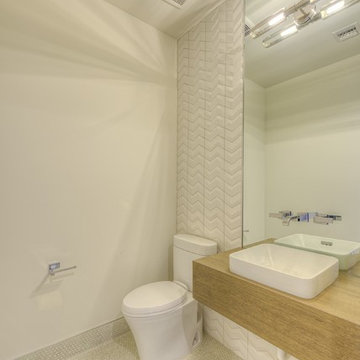
Design ideas for a medium sized modern cloakroom in Phoenix with open cabinets, light wood cabinets, a two-piece toilet, white tiles, ceramic tiles, white walls, mosaic tile flooring, a vessel sink, wooden worktops, beige floors and beige worktops.
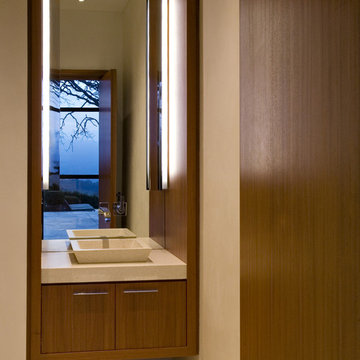
This custom home was thoughtfully designed for a young, active family in the heart of wine country. Designed to address the clients’ desire for indoor / outdoor living, the home embraces its surroundings and is sited to take full advantage of the panoramic views and outdoor entertaining spaces. The interior space of the three bedroom, 2.5 bath home is divided into three distinct zones: a public living area; a two bedroom suite; and a separate master suite, which includes an art studio. Casually relaxed, yet startlingly original, the structure gains impact through the sometimes surprising choice of materials, which include field stone, integral concrete floors, glass walls, Honduras mahogany veneers and a copper clad central fireplace. This house showcases the best of modern design while becoming an integral part of its spectacular setting.
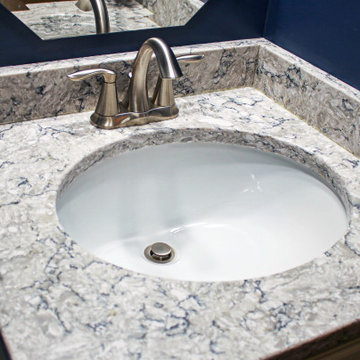
In this powder room, a Waypoint 606S Painted SIlk vanity with Silestone Pietra quartz countertop was installed with a white oval sink. Congoleum Triversa Luxury Vinyl Plank Flooring, Country Ridge - Autumn Glow was installed in the kitchen, foyer and powder room.
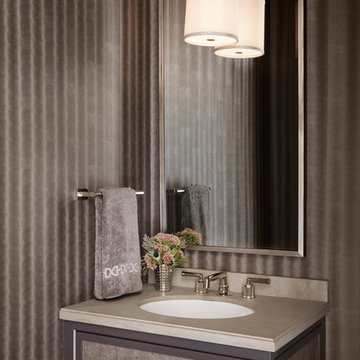
Inspiration for a classic cloakroom in Chicago with freestanding cabinets, grey walls, beige worktops and a submerged sink.
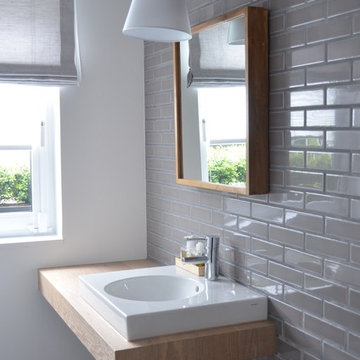
Esther Weise
Contemporary cloakroom in Frankfurt with grey tiles, a vessel sink, wooden worktops, metro tiles, grey walls and beige worktops.
Contemporary cloakroom in Frankfurt with grey tiles, a vessel sink, wooden worktops, metro tiles, grey walls and beige worktops.
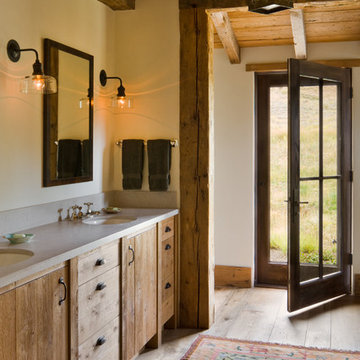
A couple from the Chicago area created a home they can enjoy and reconnect with their fully grown sons and expanding families, to fish and ski.
Reclaimed post and beam barn from Vermont as the primary focus with extensions leading to a master suite; garage and artist’s studio. A four bedroom home with ample space for entertaining with surrounding patio with an exterior fireplace
Reclaimed board siding; stone and metal roofing
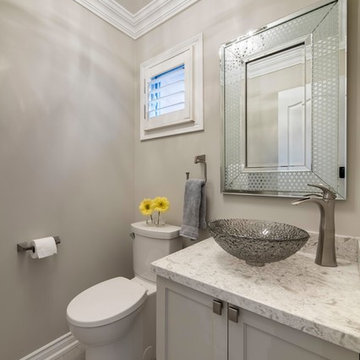
Small classic cloakroom in Toronto with recessed-panel cabinets, white cabinets, a two-piece toilet, beige walls, porcelain flooring, a vessel sink, quartz worktops, beige floors and beige worktops.

Inspiration for a medium sized classic cloakroom in Sacramento with flat-panel cabinets, brown cabinets, blue tiles, porcelain tiles, beige walls, porcelain flooring, a submerged sink, engineered stone worktops, grey floors, beige worktops, a built in vanity unit and a wall mounted toilet.
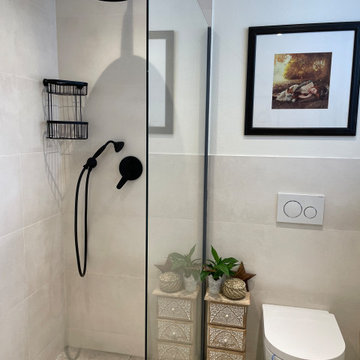
Das Gäste WC ist mit einer Dusche ausgestattet, in der nicht nur Gäste duschen können, sondern auch Hund Emma nach dem Spaziergang schnell abgeduscht werden kann.
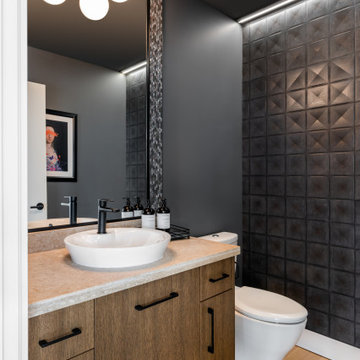
Medium sized contemporary cloakroom in Vancouver with shaker cabinets, beige cabinets, a one-piece toilet, grey tiles, mosaic tiles, light hardwood flooring, a vessel sink, granite worktops, beige floors, beige worktops and a freestanding vanity unit.
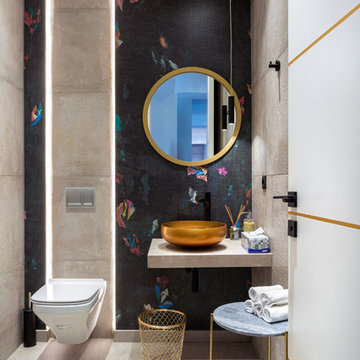
Nick Paniashvili
Inspiration for a medium sized contemporary cloakroom in Other with a wall mounted toilet, beige tiles, beige walls, a vessel sink, beige floors and beige worktops.
Inspiration for a medium sized contemporary cloakroom in Other with a wall mounted toilet, beige tiles, beige walls, a vessel sink, beige floors and beige worktops.
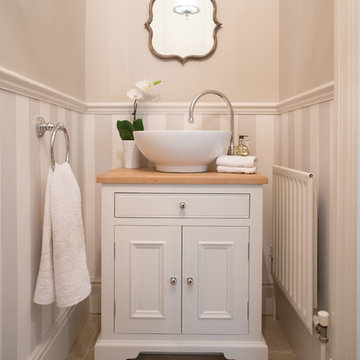
Neptune countertop bowl vanity cabinet installed by Surrey Furniture
This is an example of a traditional cloakroom in Surrey with beige worktops and a dado rail.
This is an example of a traditional cloakroom in Surrey with beige worktops and a dado rail.
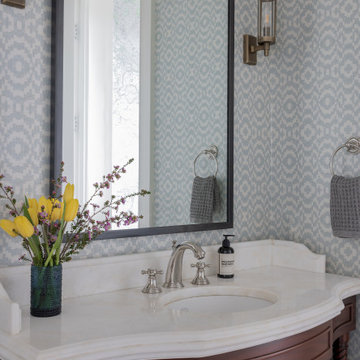
Photography by Michael J. Lee Photography
This is an example of a small nautical cloakroom in Boston with freestanding cabinets, medium wood cabinets, a one-piece toilet, blue walls, dark hardwood flooring, a submerged sink, marble worktops, beige worktops, a freestanding vanity unit and wallpapered walls.
This is an example of a small nautical cloakroom in Boston with freestanding cabinets, medium wood cabinets, a one-piece toilet, blue walls, dark hardwood flooring, a submerged sink, marble worktops, beige worktops, a freestanding vanity unit and wallpapered walls.

Small modern cloakroom in Milwaukee with flat-panel cabinets, blue cabinets, a two-piece toilet, beige walls, medium hardwood flooring, a submerged sink, engineered stone worktops, brown floors, beige worktops, a freestanding vanity unit and wallpapered walls.
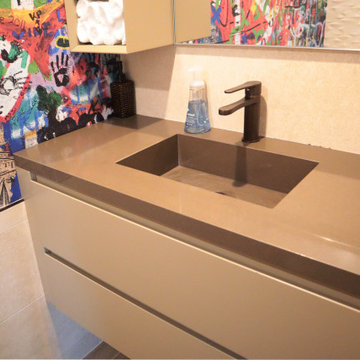
Design ideas for a small contemporary cloakroom in Los Angeles with flat-panel cabinets, beige cabinets, a one-piece toilet, beige tiles, porcelain tiles, white walls, porcelain flooring, an integrated sink, engineered stone worktops, brown floors, beige worktops and a floating vanity unit.
Cloakroom with Beige Worktops Ideas and Designs
7